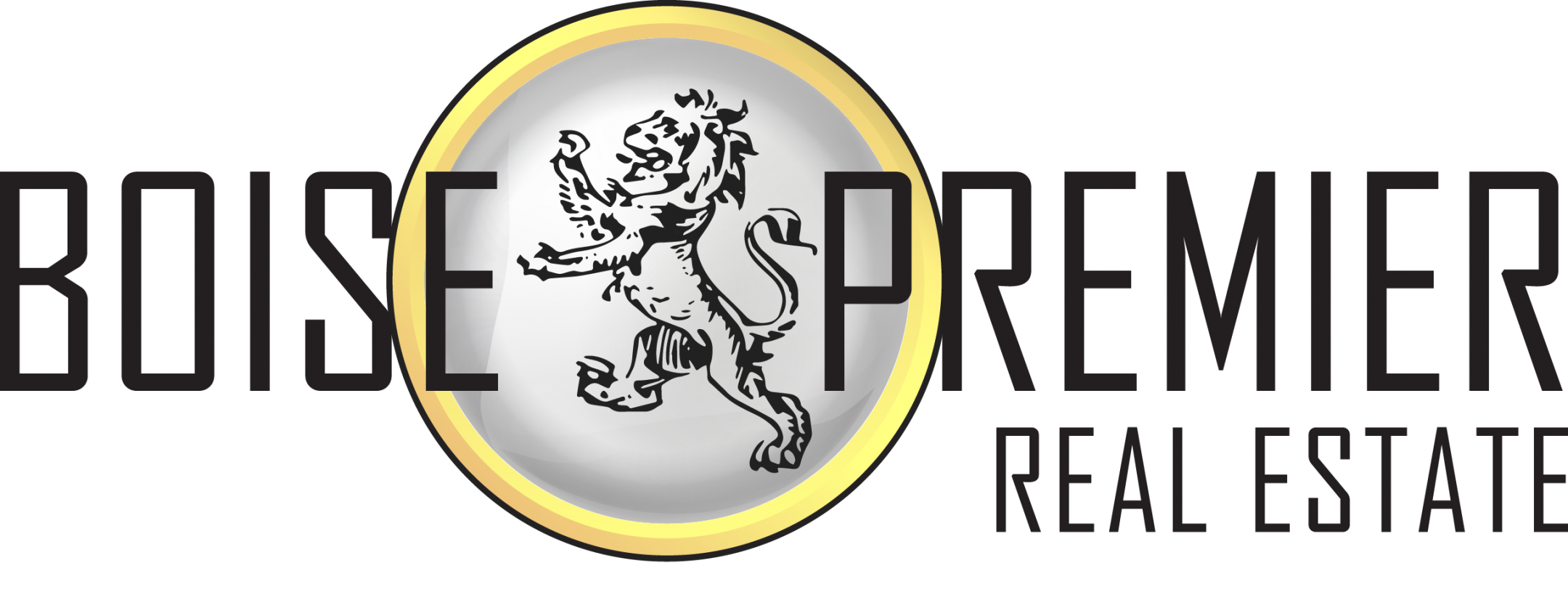7722 W Meltwater Lane
 5 Beds
5 Beds 3 Baths
3 Baths 1 Half Ba
1 Half Ba 3,575 Sq. Ft.
3,575 Sq. Ft.
Welcome to The Hollis, located in Eagles Premier Riverstone Community and built by award-winning Biltmore Company. This thoughtfully designed home features a main-level primary suite with a spa-like bath, an oversized walk-in shower, and a custom walk-in closet. A private tech room and elegant den/office provide ideal workspaces. The gourmet kitchen boasts quartz countertops, custom cabinetry, stainless steel appliances, and a spacious pantry. The open-concept design flows into the great room with a cozy fireplace and serene Northern views. Upstairs offers four bedrooms, a bonus room, and a convenient laundry room. The covered patio is perfect for entertaining while enjoying Idaho’s stunning sunsets. Riverstone offers resort-style living with walking paths, lakes, a fitness center, a pool, and a private beach club for water activities. Luxury, comfort, and elegance await!




