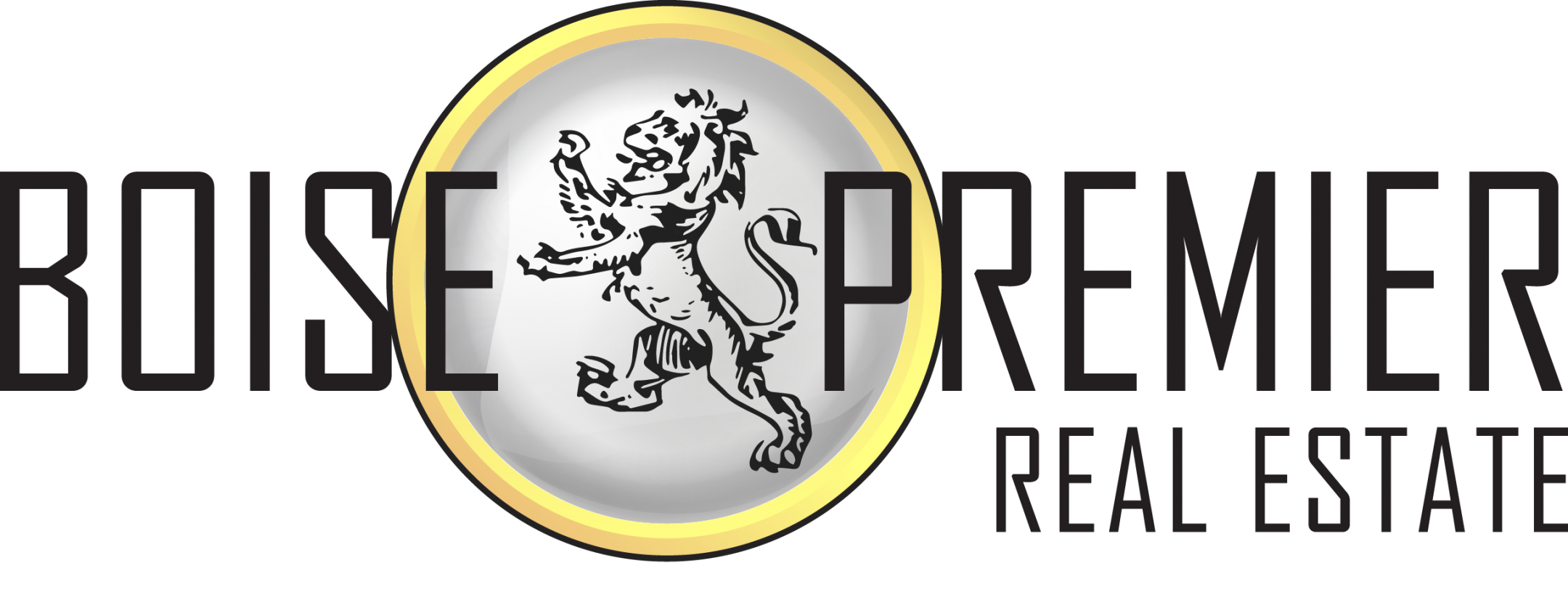6636 N Spurwing Lane
 5 Beds
5 Beds 6 Baths
6 Baths 5,870 Sq. Ft.
5,870 Sq. Ft. Views
Views Swimming Pool
Swimming Pool Office
Office
Perfection and artistry converge in this architectural masterpiece by award-winning Northern Construction and renowned architect Trey Hoff. Placed on one an east facing lot in the luxury community of Spurwing Country Club. Enjoy east facing mountain views, golf course and pond out the back. This estate boasts state-of-the-art Crestron home automation, extensive limestone exterior, and rich wood beam accents that enhance its warmth and sophistication with designer lighting. Other features include a gourmet kitchen and bar, built in fridges/freezer, a wood-fired pizza oven, walk-in safe in master closet, full butler's pantry, & handcrafted precast concrete fireplace creates a striking centerpiece in the great room, exuding elegance. Step outside to a resort style outdoor retreat featuring a custom-designed 72ft, self-cleaning perimeter overflow pool and hot tub, surrounded by low-maintenance synthetic turf. This is more than a home—it’s a statement of prestige & refinement.




