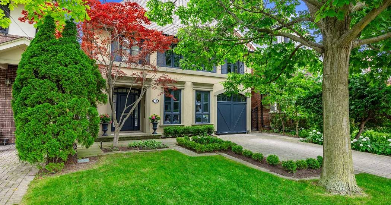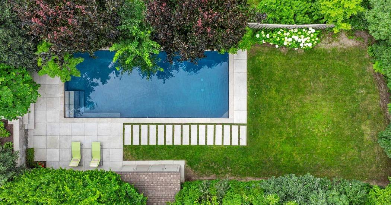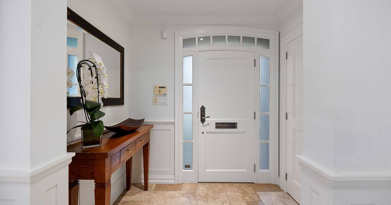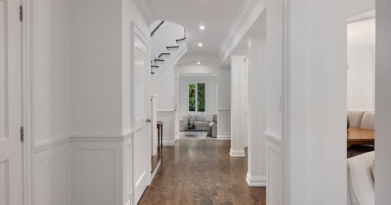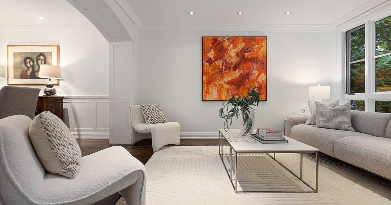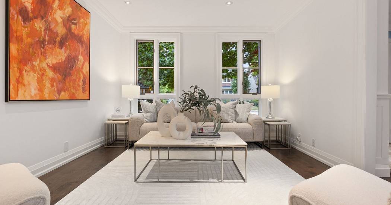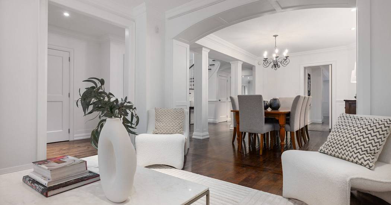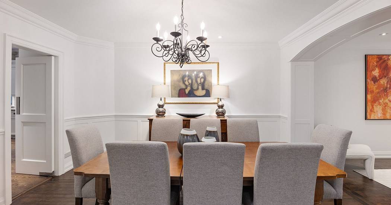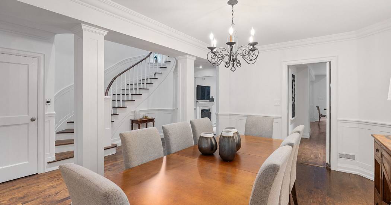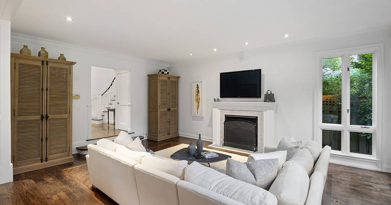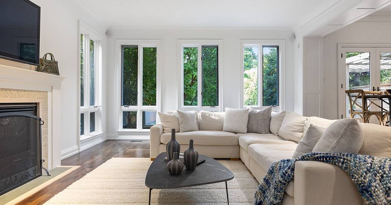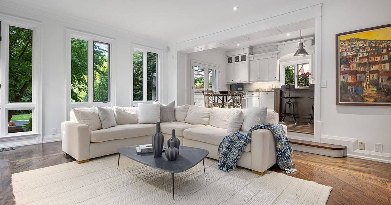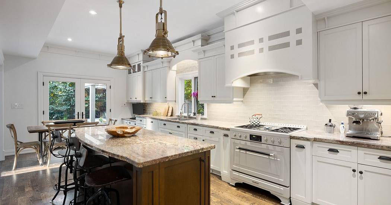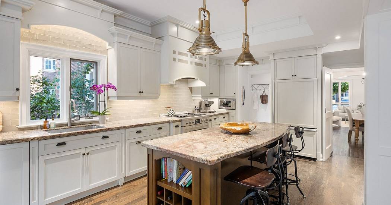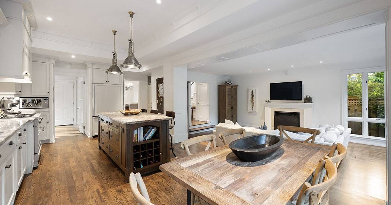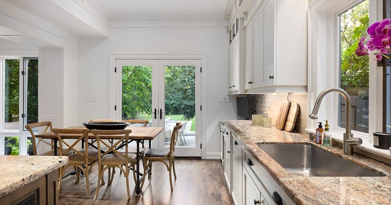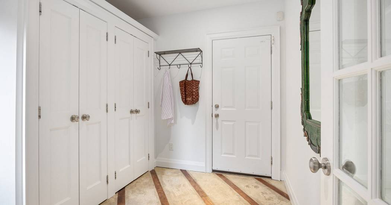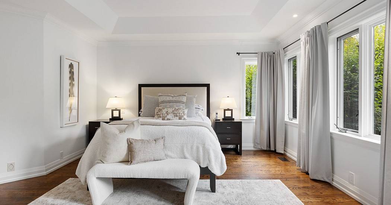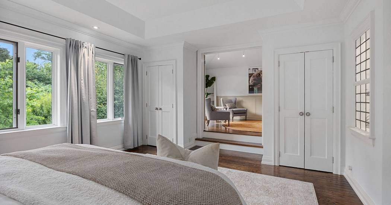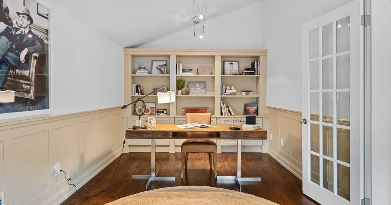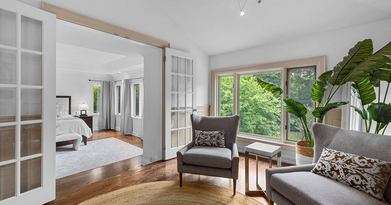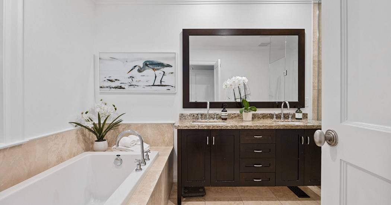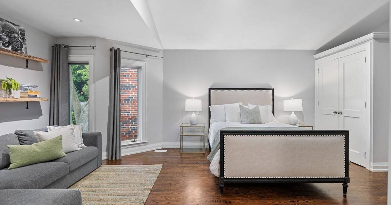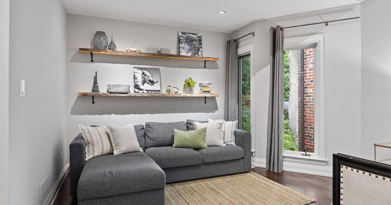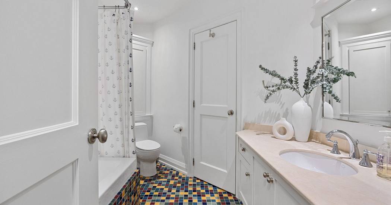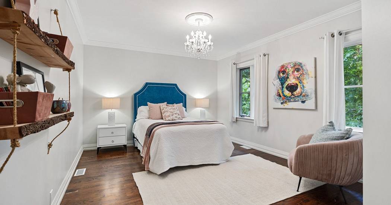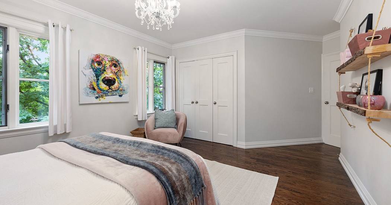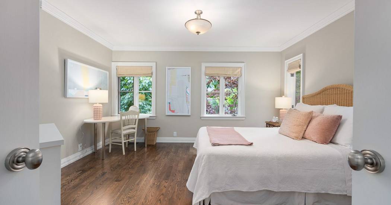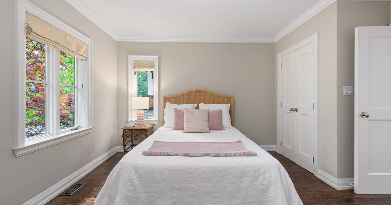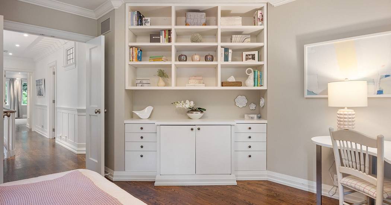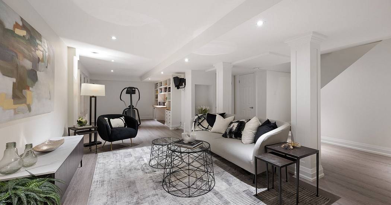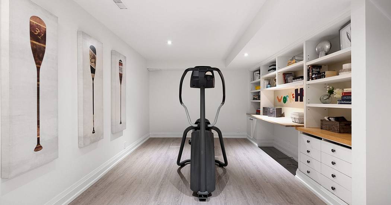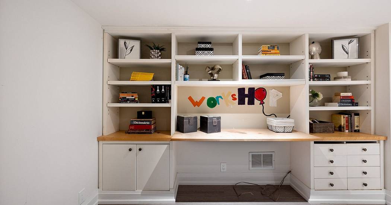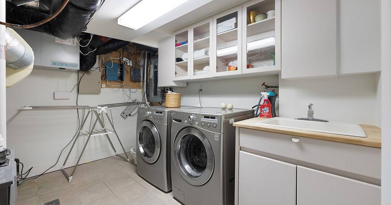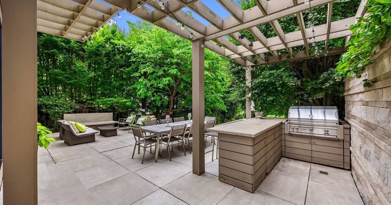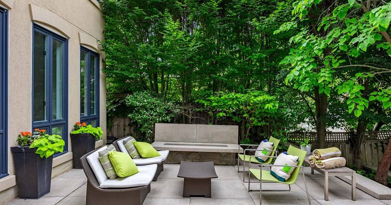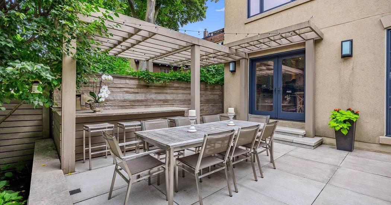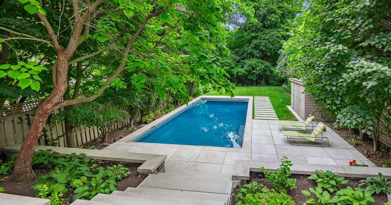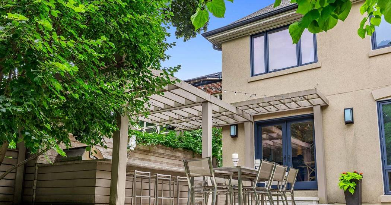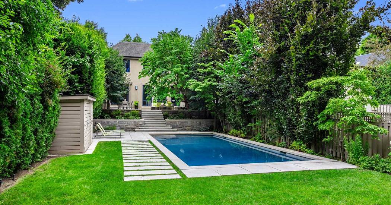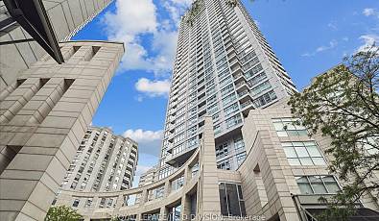40 Glenview Ave
 4 Beds
4 Beds 3 Baths
3 Baths 4,112 Sq. Ft.
4,112 Sq. Ft. Washer Dryer
Washer Dryer Swimming Pool
Swimming Pool Office
Office Garage
Garage Fireplace
Fireplace Family Room
Family Room Balcony / Terrace
Balcony / Terrace
Located in prestigious Lytton Park, this executive 4-bed, 3-bath residence with elevator, encompassing 4112 Sq. Ft of luxurious living space, is a testament to charm and sophistication. Nestled against the serene Chatsworth Ravine and within a leisurely stroll to JRR PS, Lawrence Park Collegiate, and Blyth Academy as well as the boutiques and cafes along Yonge St, this home offers a harmonious blend of urban rustic living. Inside, the spacious foyer features travertine stone floors and a double coat closet. Elegant dark oak floors extend throughout the home, complemented by shaker-style doors and classic wainscoting. A curved staircase and an elevator provide seamless access from the upper to lower levels. The living and dining rooms provide ample space for family gatherings. The chefs kitchen boasts custom cabinetry, high-end appliances, a large island with wine storage, granite countertops, and a W/O to the back patio. The sunken family room, with its fireplace and floor-to-ceiling windows, offers a cozy retreat with scenic views. Outside, an elevated designer patio equipped with a dedicated outdoor kitchen overlooks landscaped gardens and a glamorous salt-water pool. Upstairs, the primary bedroom features a wall of picture windows overlooking the backyard oasis, a large walk-in closet, a tray ceiling, & a 5-piece ensuite with a soaker tub, dual sinks, and a glass-enclosed shower. An adjoining office boasts built-in shelves. The remaining 3 beds feature dedicated closets and built-ins with a 3rd bathroom & potential for another ensuite. LL opens to a media room with a dedicated office space and an ideal play area for children. The B/I garage offers extra storage space and internal access to a roomy mudroom with additional coat storage. Close to the Lawrence station and the best of private and public schools, this exclusive property, surrounded by nature, has been cherished by the same family for over 20 yrs. Don't miss the chance to elevate your living experience!
