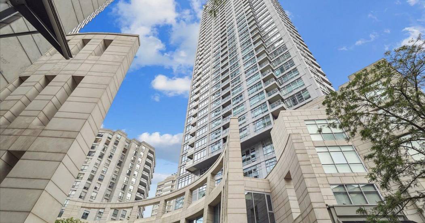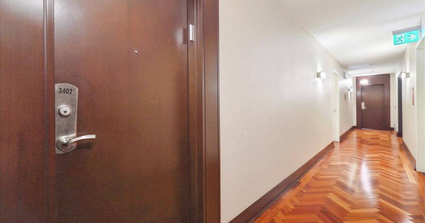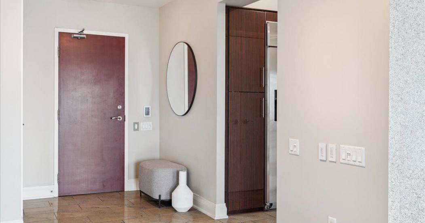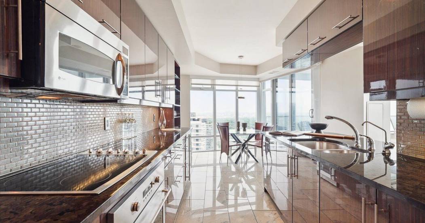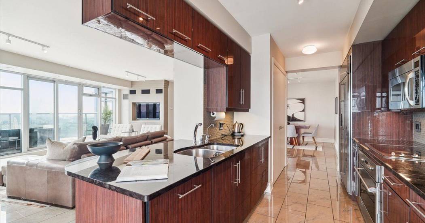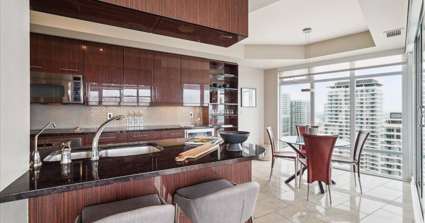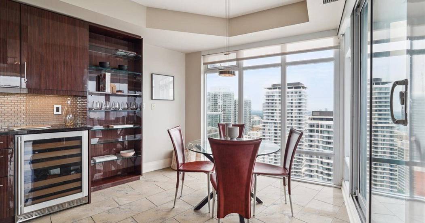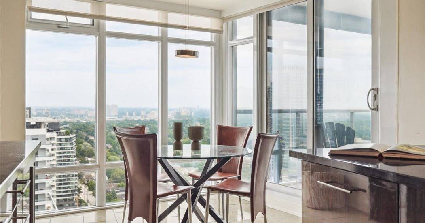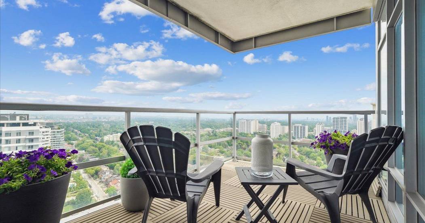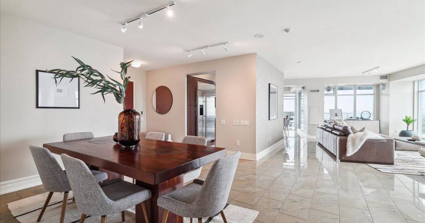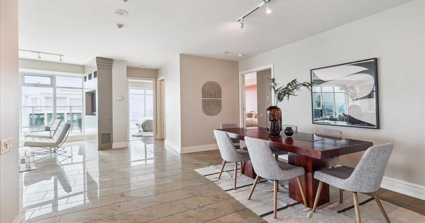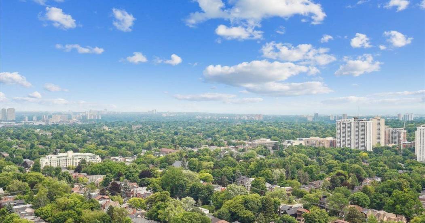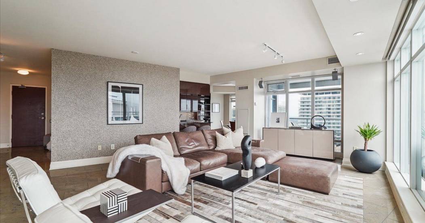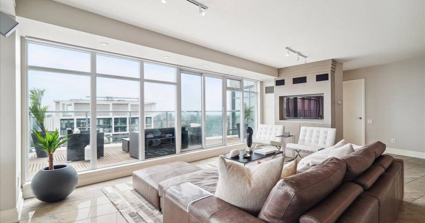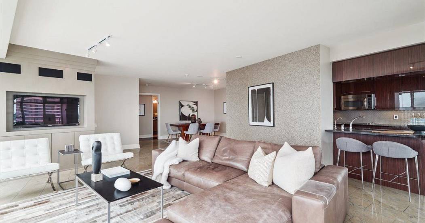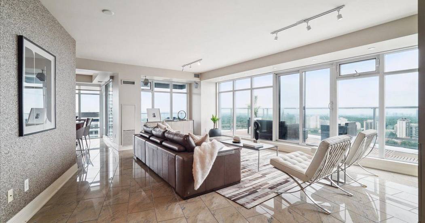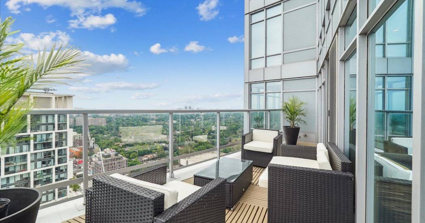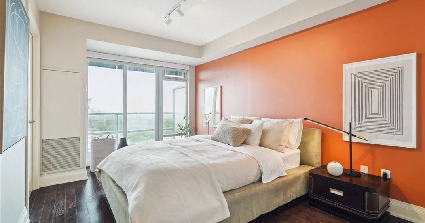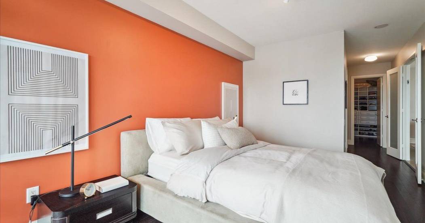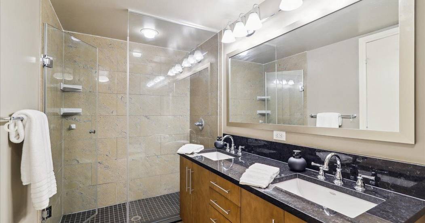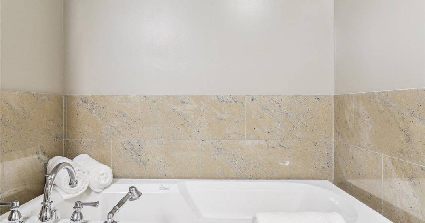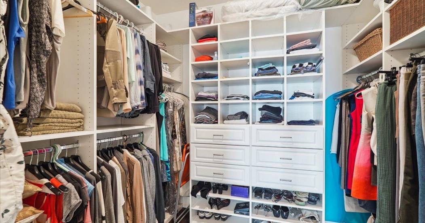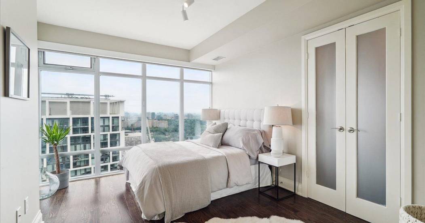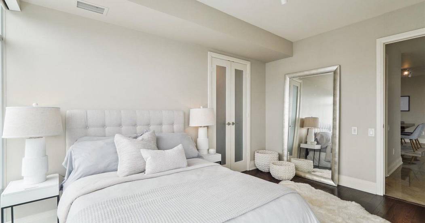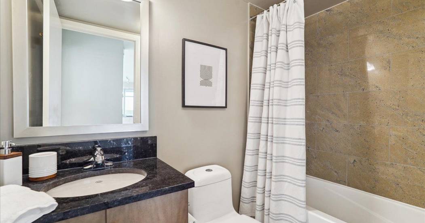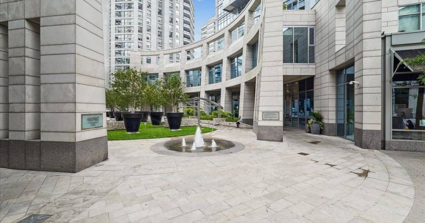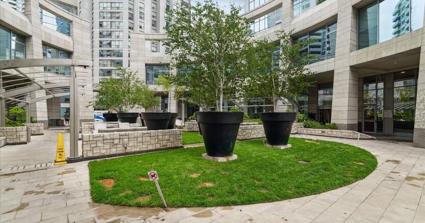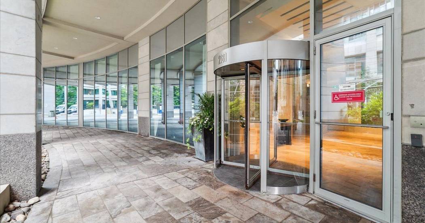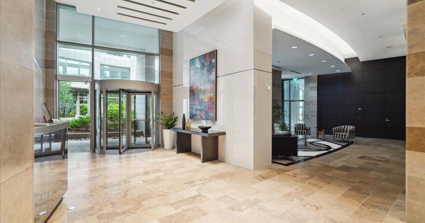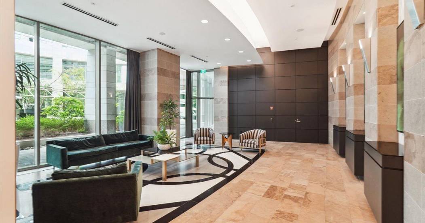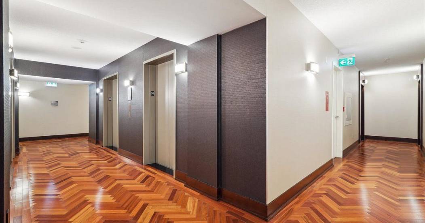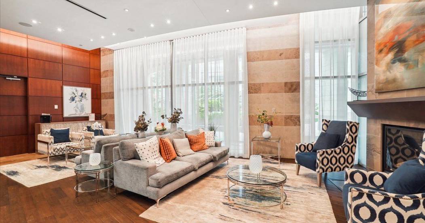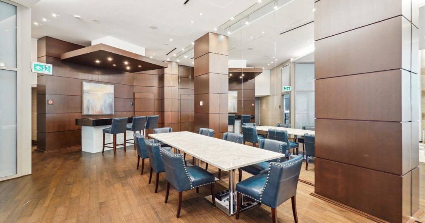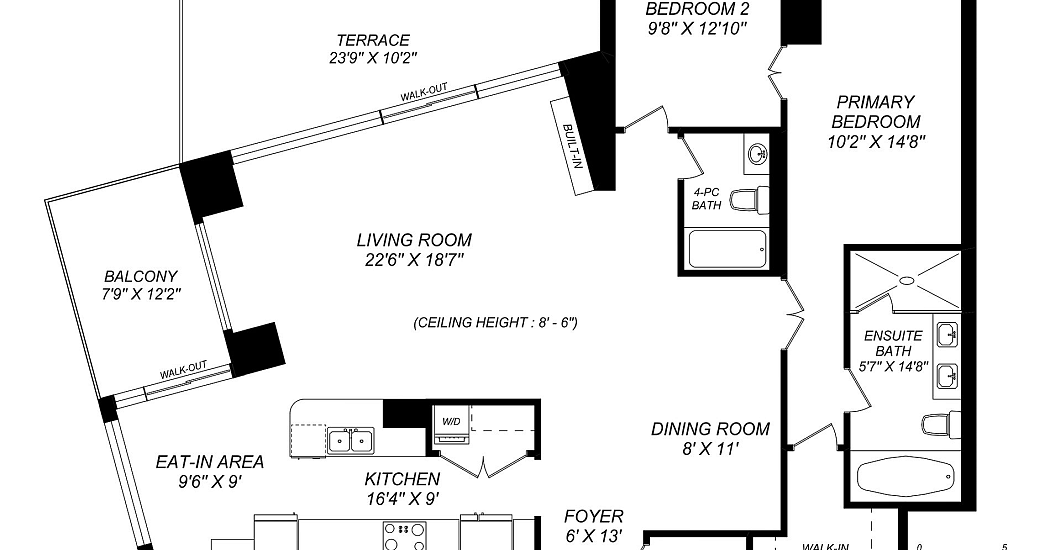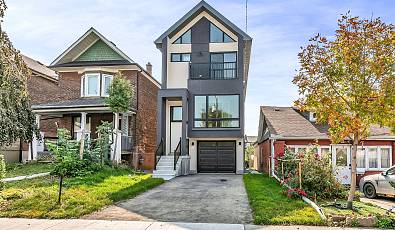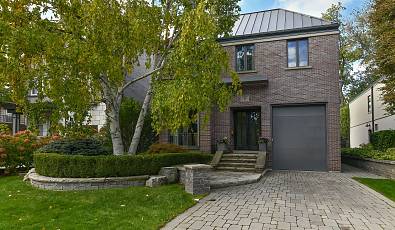2181 Yonge St 3402
 2 Beds
2 Beds 2 Baths
2 Baths Washer Dryer
Washer Dryer Views
Views Swimming Pool
Swimming Pool Private Community Amenities
Private Community Amenities Gym
Gym Balcony / Terrace
Balcony / Terrace
Welcome to Suite 3402 at Quantum South Tower, a one-of-a-kind suite specifically designed by the owner, that blends luxury with practical design. Located in the heart of midtown, this unique 1560 Sq. Ft., 2 bedroom, 2 bathroom suite offers ample living space & boasts a terrace + 2 balconies 337 Sq. Ft., locker & 2 car parking. The open-concept with continuous tile throughout the kitchen, dining room & living room, provides a seamless flow throughout the unit. The spacious living room & separate dining area offer a haven for entertaining. Extras include electric blinds thruout with blackout blinds and engineered hardwood floors in the bedrooms. The Kitchen is a chef's dream with top-of-the-line stainless steel appliances, breakfast bar, eat-in area, granite counters, backsplash, undercabinet lighting, extra built-in cabinetry & wine fridge. Walkouts to the terrace and balconies have sunny south and east views of Lake Ontario and extend the living space outdoors. French doors leading to the primary bedroom accommodates a king size bed, has a large walk-in closet and luxurious 5-piece ensuite bath with separate shower stall and granite counter. "The Living in the Sky Collection" - floors 31 to 39 feature upgraded hallways and suites. Energy saving features include an "all off switch and dual flush toilets. Building amenties have recently been renovated and include a party room, dining room, catering kitchen, billiard room, media/screening room, business centre and guest suites. The Midtown Club has an indoor pool, whirlpool, change rooms, landscaped deck, sauna and fitness centre. With a Walk score of 99, a transit score of 94, across from the Eglinton subway entrance and steps to the LRT, makes travel easy. Don't miss the chance to call this vibrant and luxurious suite your new home!
