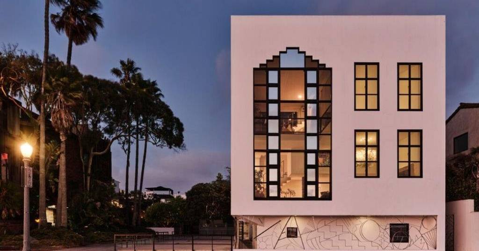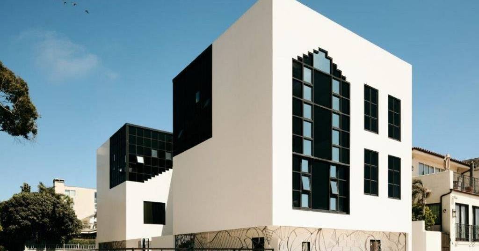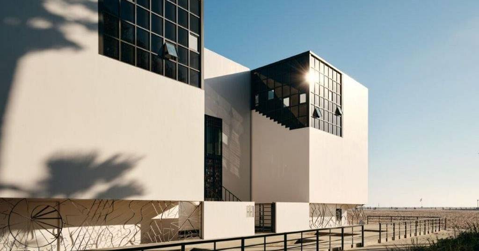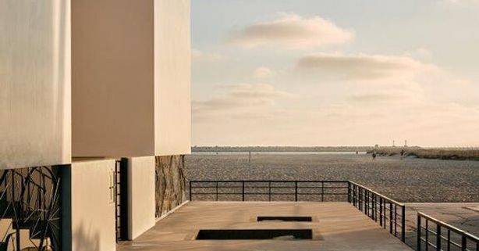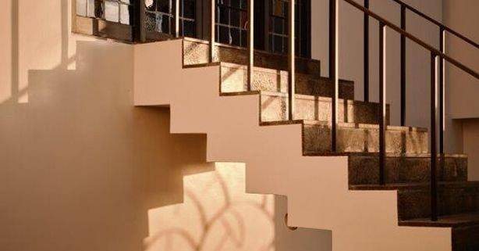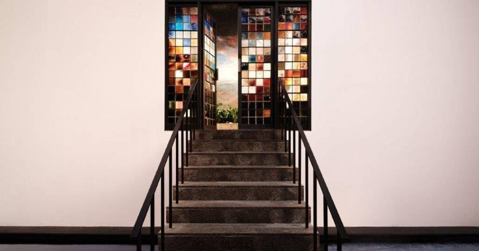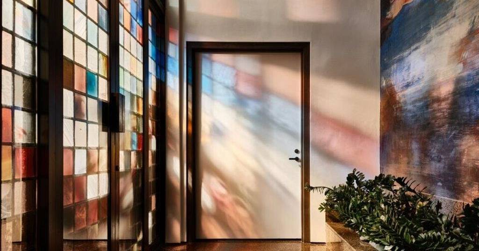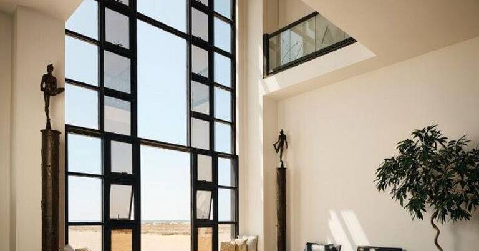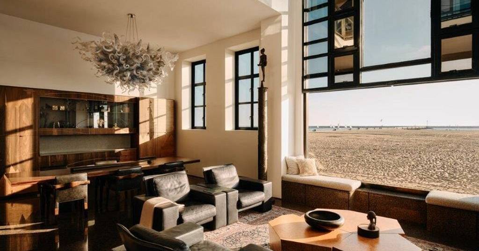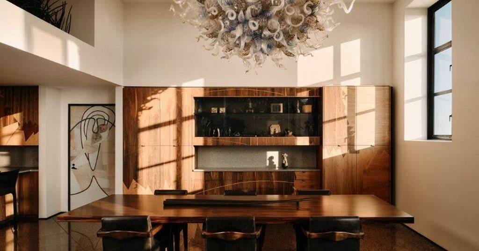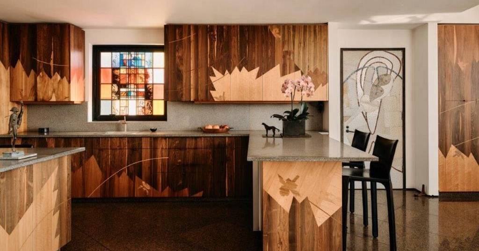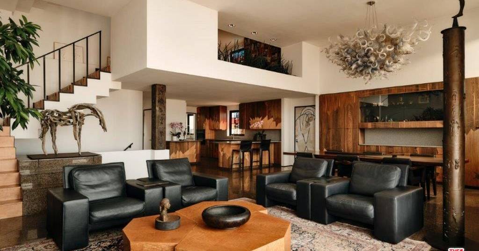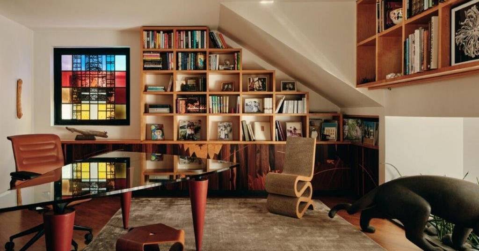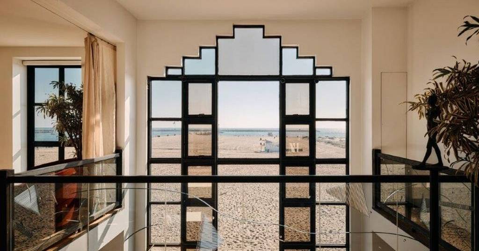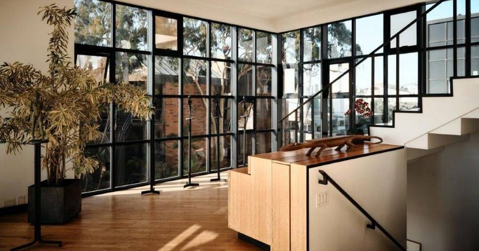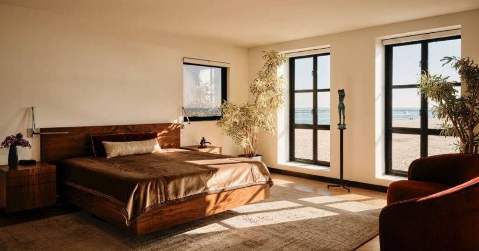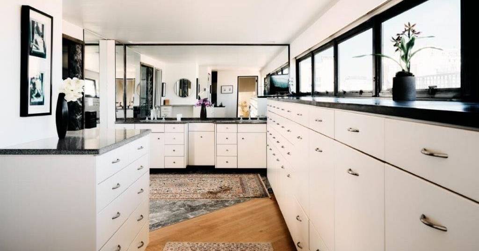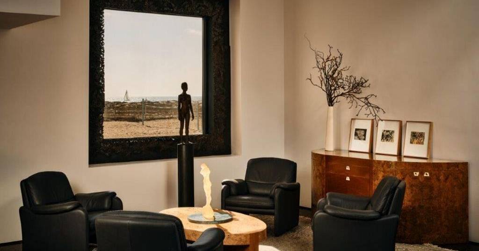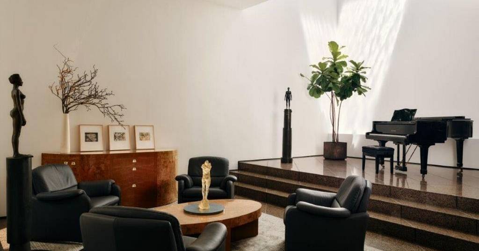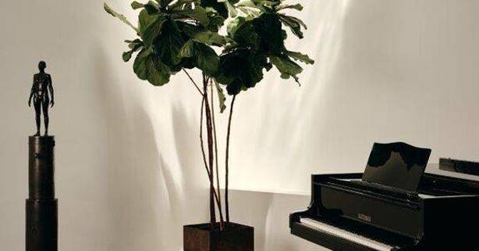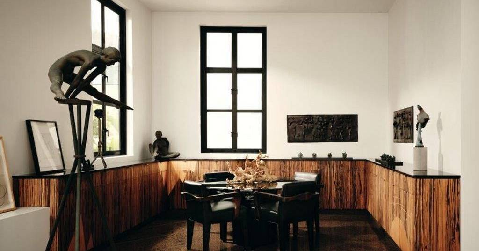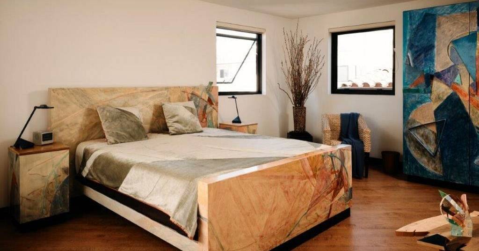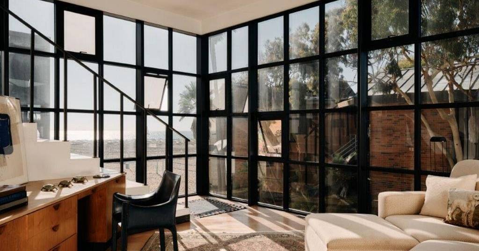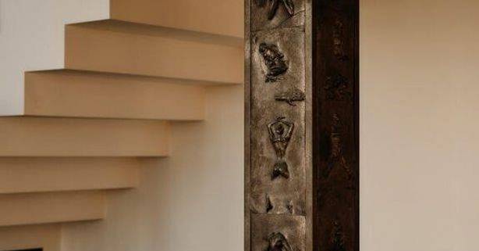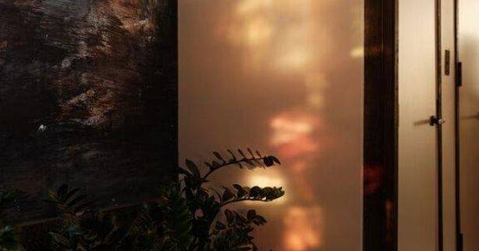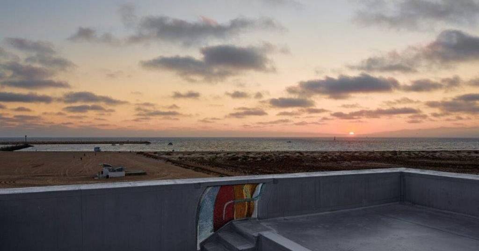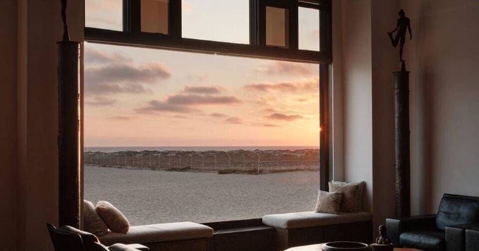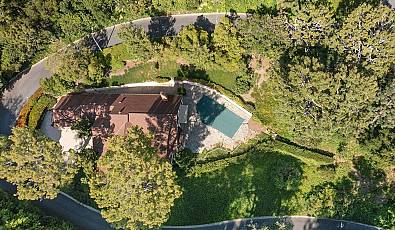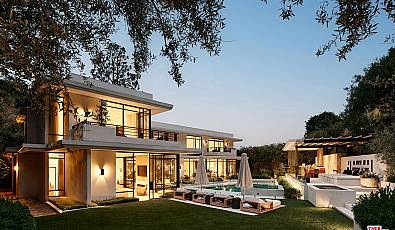4 Yawl St
4 Yawl St | Marina Del Rey, CA 90292, USA |
$14,500,000
| MLS ID: 25-481063
 4 Beds
4 Beds 3 Baths
3 Baths 3 Half Ba
3 Half Ba 6,603 Sq. Ft.
6,603 Sq. Ft.
As featured in Architectural Digest, Doumani House is an incomparable 6,603 sf beachfront architectural masterpiece. This Marina del Rey residence is the result of four years of planning and construction, with every detail meticulously designed to maximize the natural light of its location. Thinking beyond conventional design, renowned sculptor Robert Graham reimagined this 4-bedroom, 3-bathroom, 3-powder residence by dividing it into two distinct geometric units- east and west wings- framed by sleek black glass windows and enclosed by stainless steel and bronze fencing. His vision was to bring in contemporary artists rather than craftsmen to transform the home into a living masterpiece, seamlessly integrating site-specific art into its structure to meditatively blend art, design and the natural beauty of the beach. The home's allure lies in its immaculately balanced proportions and Graham's inclusion of artist- designed doors, windows, cabinetry, frescoes and furniture, making art an integral part of daily life. The house transforms gracefully throughout the day based on Graham's masterful utilization of natural light and its reflections, revealing nature as the ultimate artist of the residence. The dramatic foyer welcomes guests with stained glass double doors and a captivating fresco by David Novros. The heart of the home features a two-story window inviting ocean breezes, with a serene perch overlooking the beach. An architectural staircase leads to an office with ocean views and a luxurious primary suite, complete with bespoke closets and an expansive rooftop with sweeping coastal views. The main level boasts unique marble flooring and a music room with an etched steel window frame by Ed Moses. The dining area is highlighted by a Dale Chihuly chandelier, while the gourmet kitchen includes custom cabinetry and hidden working spaces. Additional features include a 4-stop elevator, a lap pool and a versatile lower-level entertainment area. Doumani House evokes the timeless question: is art imitating life or is life imitating art? Future residents of this masterpiece will determine the answer.
CA_CLAW
Represented By: CAROLWOOD
-
Linda May
License #: 00475038
310.435.5932
Email
- Main Office
-
9440 Santa Monica Blvd.
Beverly Hills, CA 90210
USA
 4 Beds
4 Beds 3 Baths
3 Baths 3 Half Ba
3 Half Ba 6,603 Sq. Ft.
6,603 Sq. Ft.