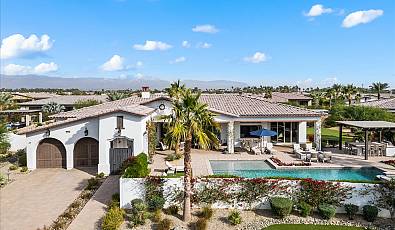Exquisite home with pool, spa, a custom well equipped outdoor kitchen
 3 Beds
3 Beds 4 Baths
4 Baths 3,398 Sq. Ft.
3,398 Sq. Ft. 15,246.00 Acres
15,246.00 Acres Washer Dryer
Washer Dryer Views
Views Swimming Pool
Swimming Pool Prime Location
Prime Location Office
Office Garage
Garage Fireplace
Fireplace
Discover this stunning custom designed 3 Bedroom 4 Bath home situated on a large private view lot on a quiet cul-de-sac in the prestigious neighborhood of Tamarisk C.C. in Rancho Mirage. Unique and desirable design elements are featured throughout including soaring ceilings, tall arched windows and doors that lend an aura of elegance and abundant natural light to a spacious floor plan providing indoor/outdoor living spaces. The tall double door entrance introduces you to a very dramatic foyer inviting you into a stunningly beautiful living room and separate dining room. Large and luxurious describe the Primary bedroom suite featuring floor to ceiling bookshelves and a unique custom fireplace and a Primary bath boasting both a jetted tub plus an over-sized walk-in shower. A separate office with 3/4 bath showcases rich cabinetry and a dual desk and opens to a serene patio and expansive lawns. The gourmet kitchen flows into the breakfast room with a sit down wet bar and family room opening out to expansive totally private manicured leisure living areas, patio, pool, spa, a custom well equipped outdoor kitchen and beautiful mountain views. This exquisite home is close to numerous celebrated golf clubs, and the top notch private P-12 Palm Valley School which is only a mile or two from Palm Court. Schedule a tour today and see for yourself why this home is so special, and is perfect for you!
Represented By: Windermere Real Estate
-
Beverly Bell
License #: 00963603
760.902.9206
Email
- Main Office
-
296 N Palm Canyon Drive
Palm Springs, CA 92240
USA


