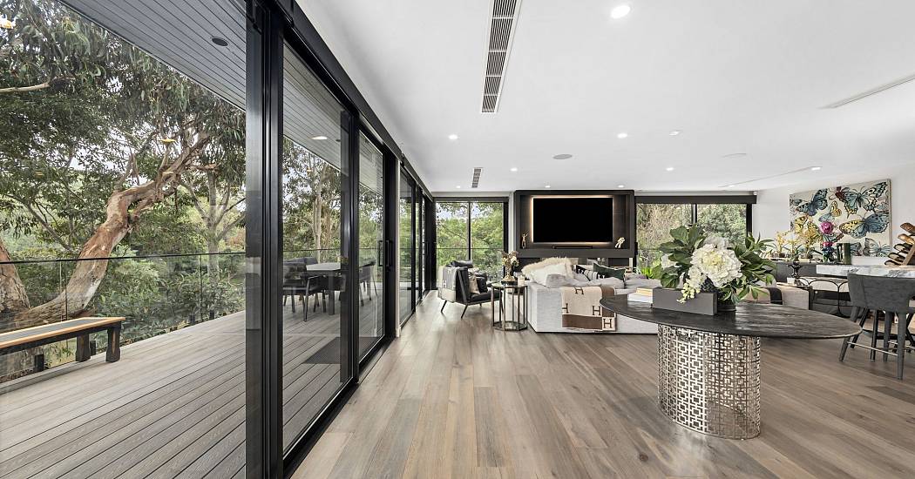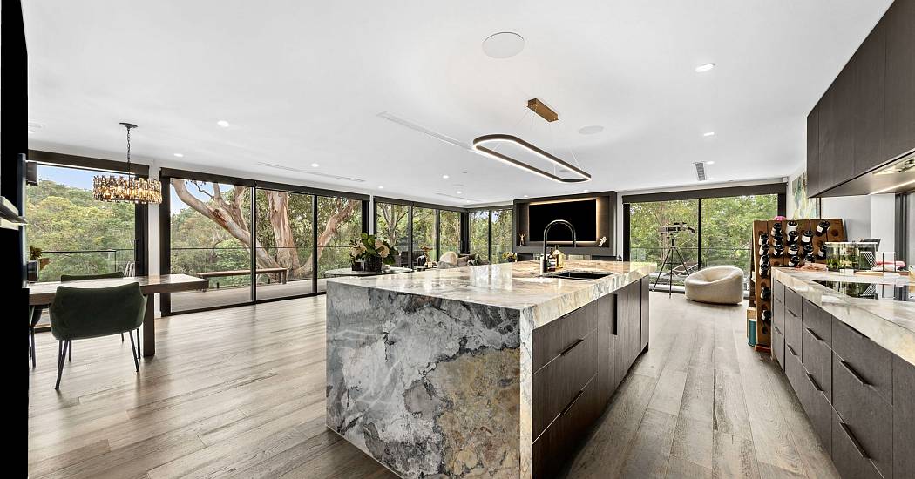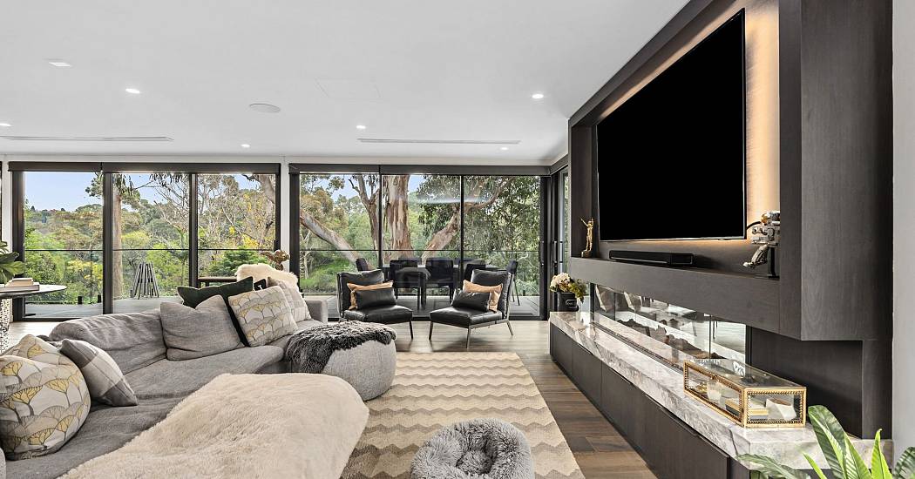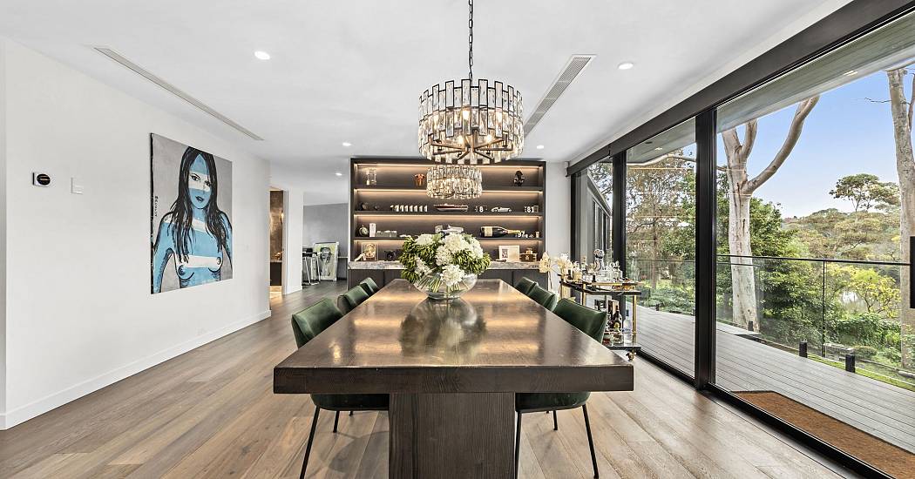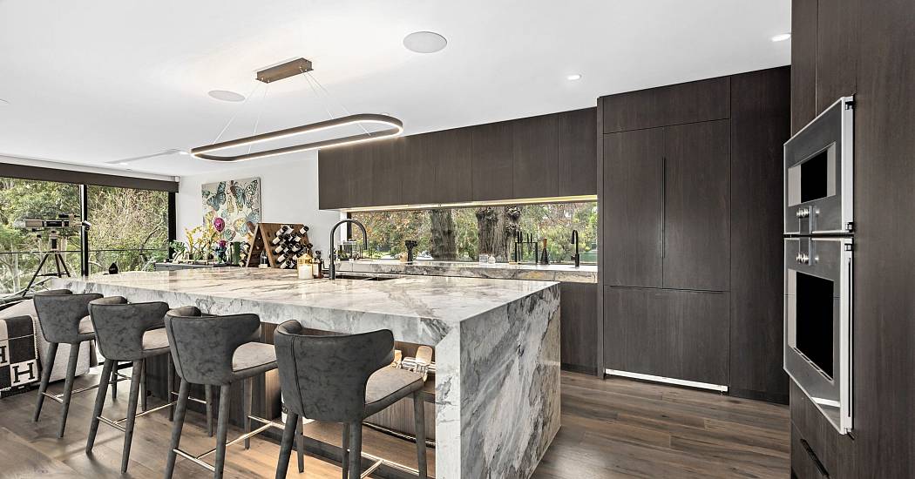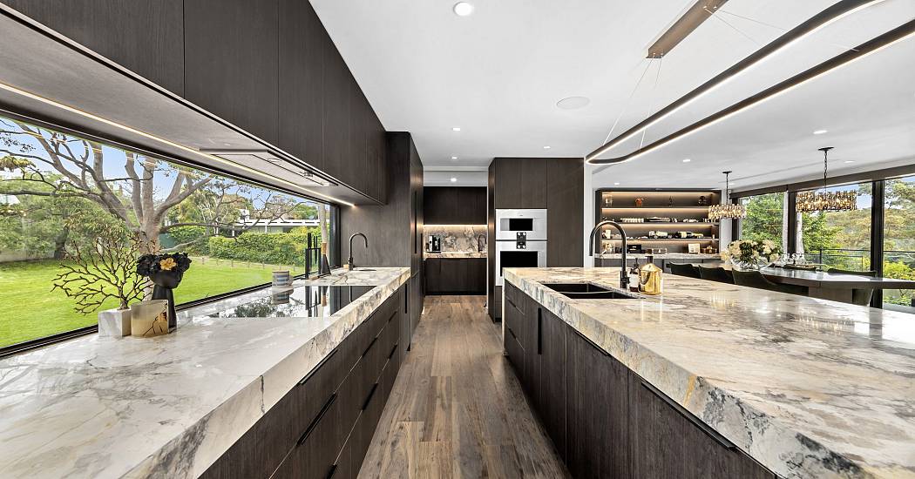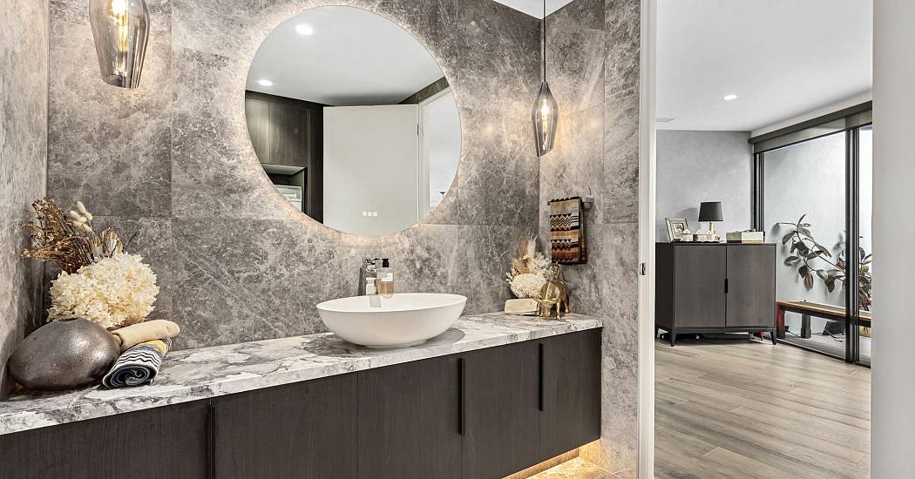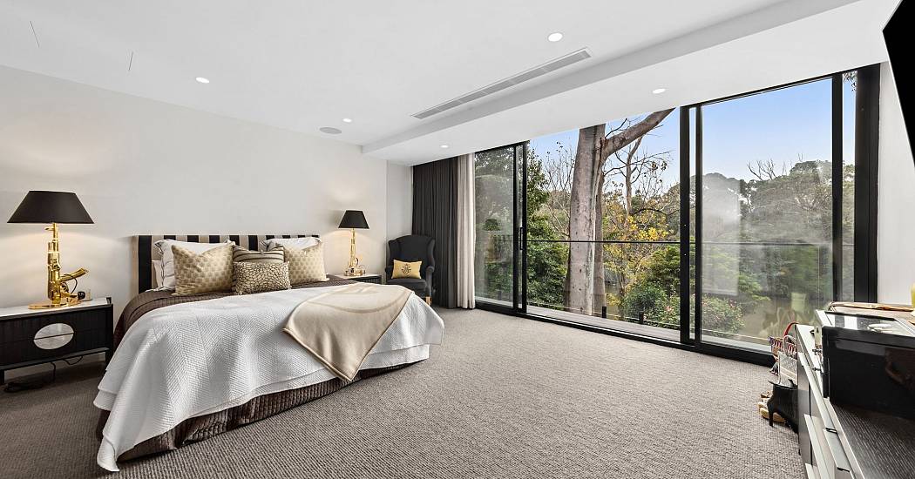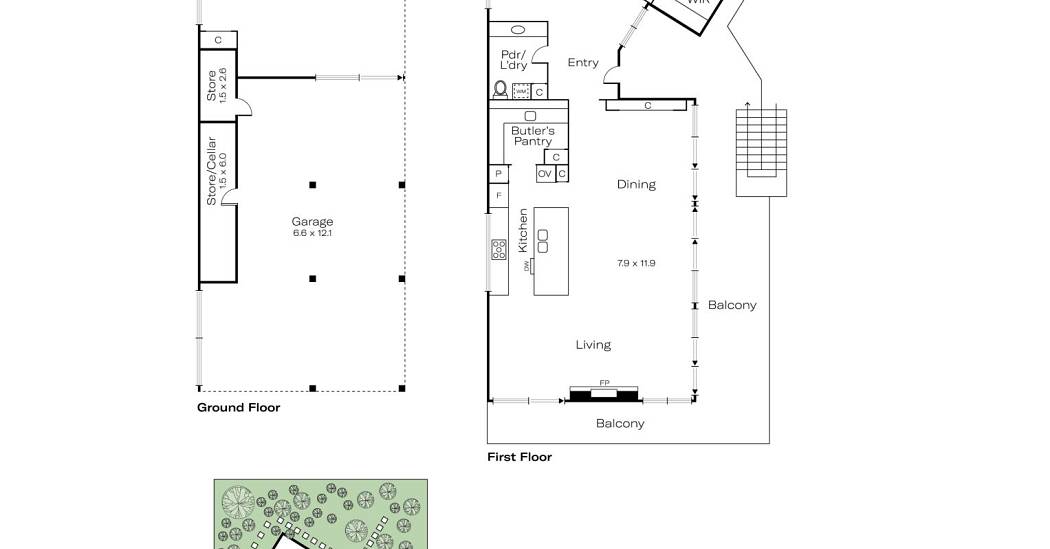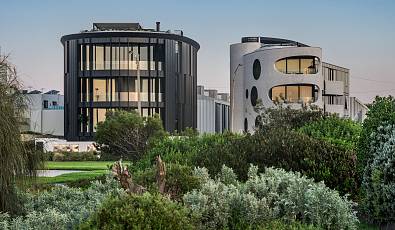2 Scotsburn Street
 3 Beds
3 Beds 3 Baths
3 Baths Views
Views
Your private riverside retreat, on 1400sqm (approx.) to own
This property is undergoing its final stages of renovation works. Please contact us for further details.
An extensive Yarra River frontage, a landscaped garden stepping down to a private jetty, and municipal parkland next door and opposite.
Welcome to Yarrakuna, a unique property on the banks of the Yarra River in Hawthorn. A rarity because it occupies one of the few level allotments that border the Yarra. Living here is so tranquil you could be in the country, but you are just five kilometres from the CBD.
This extraordinary landholding, occupying some 1400sqm(approx.) on the riverbank, is framed by leafy outlooks, bushland and walking tracks. Balconies look out to the river where only the rowing crews out for early morning training compete for your attention . A hidden gem at the end of a cul de sac between Fairview Park and Scotch College, it is a glittering jewel in Hawthorn’s real estate crown.
The story begins more than six decades ago. Designed by architect Harry J. Little, c 1962, this home’s striking exterior and elegant proportions have largely remained hidden from view, with just three owners in more than 60 years.
Renovated to deliver a home of the utmost modernity and practicality, with balconies to soak up the views, every room has captivating river or park vistas. Outdoor retreats facing the river provide more opportunities to enjoy this unique setting.
The expansive living and dining zone with an impressive fireplace and generous balconies is supported by a luxurious marble and Gaggenau kitchen and butler’s pantry. Three bedrooms, set in a dedicated wing, include the opulent main suite with a walk-in wardrobe and pristine ensuite. Two more bedrooms with walk-in robes share a bathroom.
