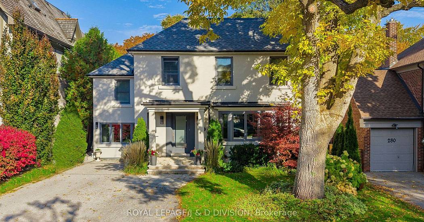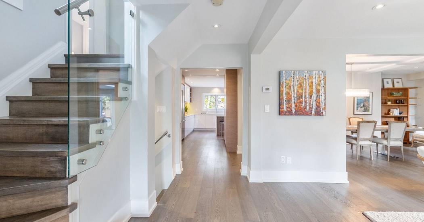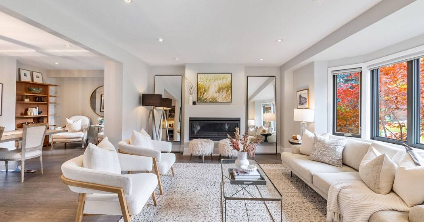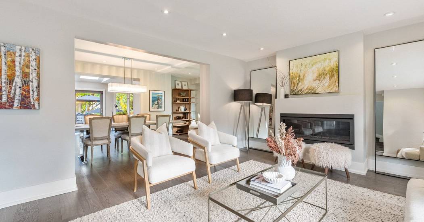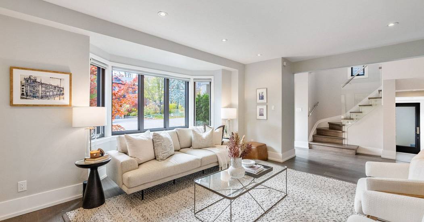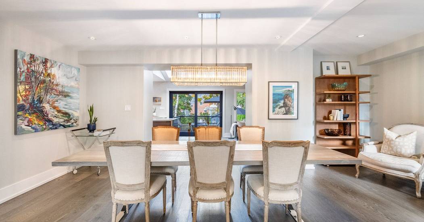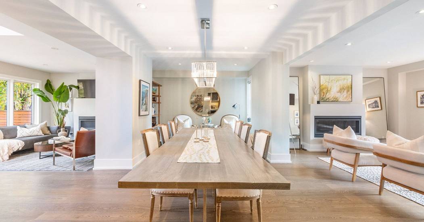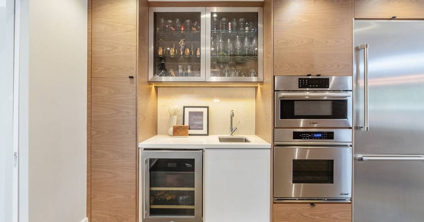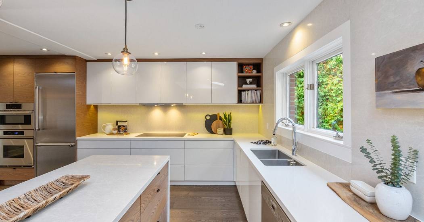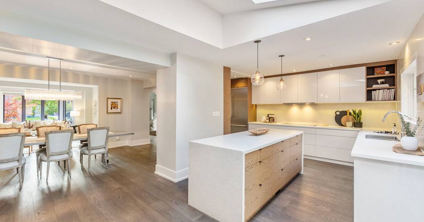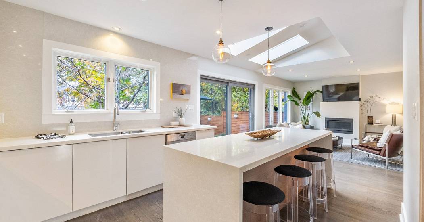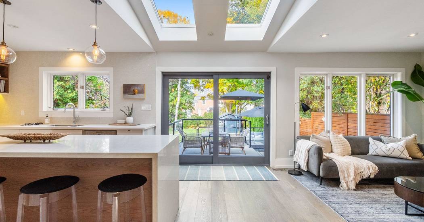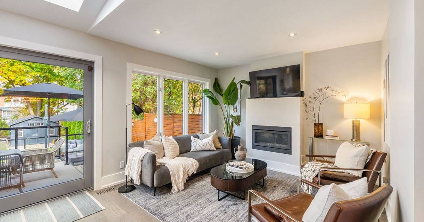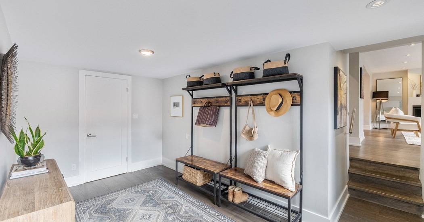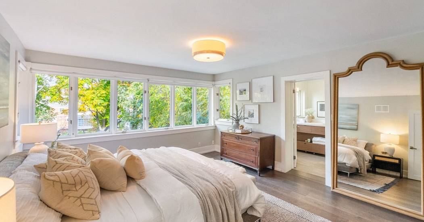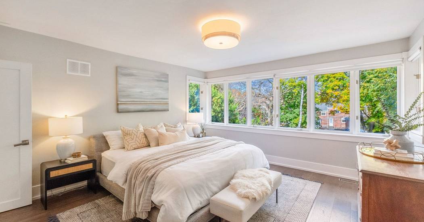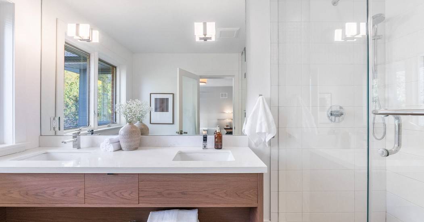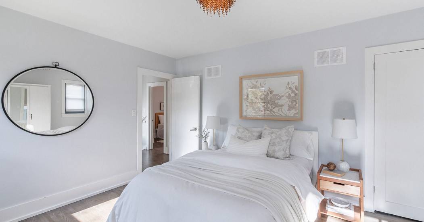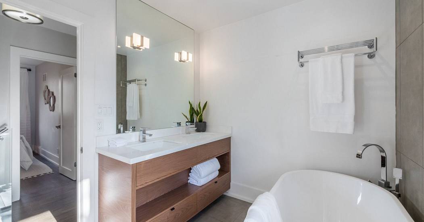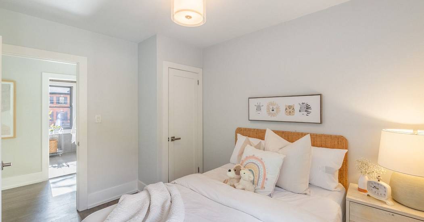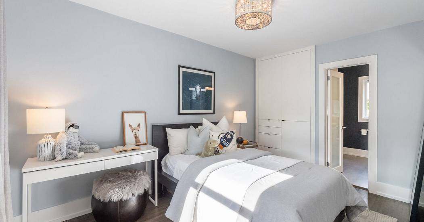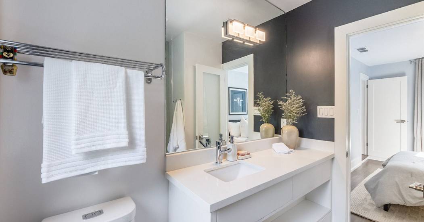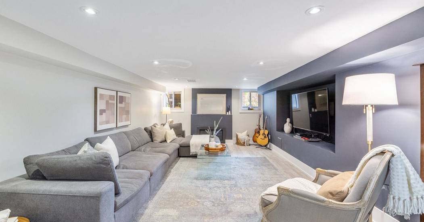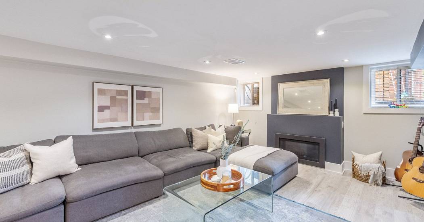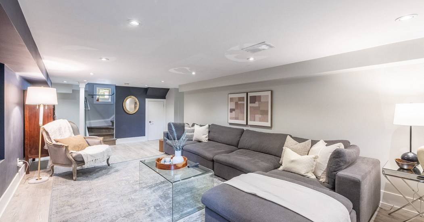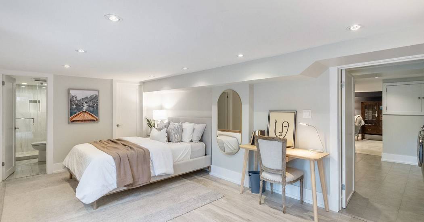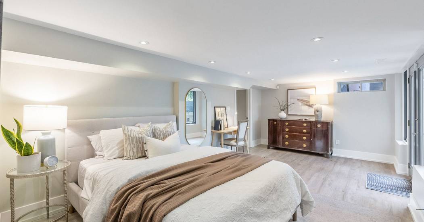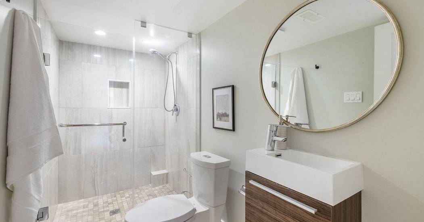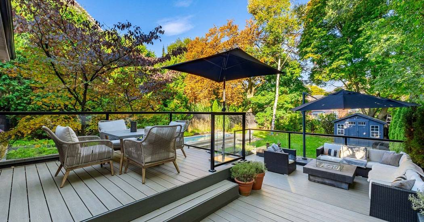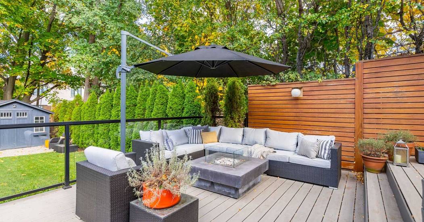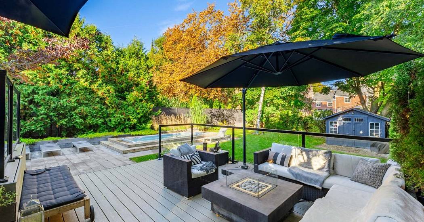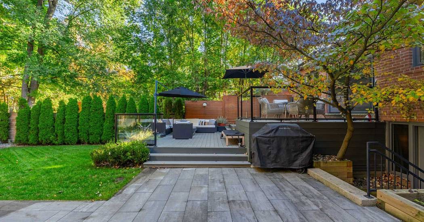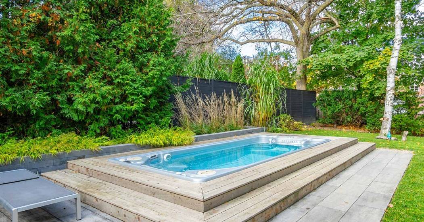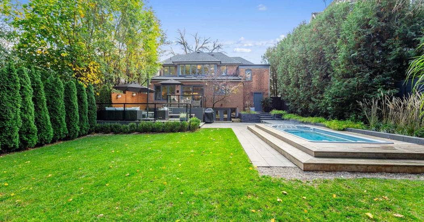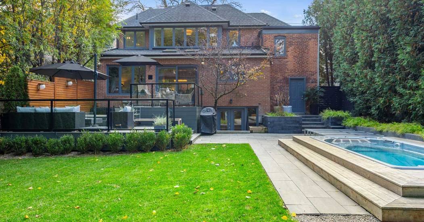278 Dawlish Ave
 4 Beds
4 Beds 5 Baths
5 Baths Swimming Pool
Swimming Pool Office
Office Fireplace
Fireplace Family Room
Family Room
The perfect Lawrence Park family home. Fully renovated detached 4+1 bedrooms, 5 bathrooms with main floor addition. Timeless finishes throughout, transitional floor plan with large principal rooms with incredible natural light. Massive kitchen with centre island/breakfast bar, integrated appliances and quartz countertops. Additional serving station with bonus pantry. The kitchen is open to the main floor family room that has walkout to the two tiered back deck and sun patio. A main floor powder room and mud room with separate entry completes the space. Four bedrooms upstairs, the primary suite has a built-in closet system and 5 piece luxury bathroom. 3 more bedrooms and two more renovated bathrooms can be found. The lower level is bonus space the whole family can enjoy. The recreation room is the perfect chill zone and an additional 5th bedroom spans the rear. This bedroom has a walk-in closet, 3-piece ensuite and walk-out to the backyard and plunge style pool/spa. Nestled on a 50 x 150 foot lot in the heart of Lawrence Park, this is the family home you have been searching for.
