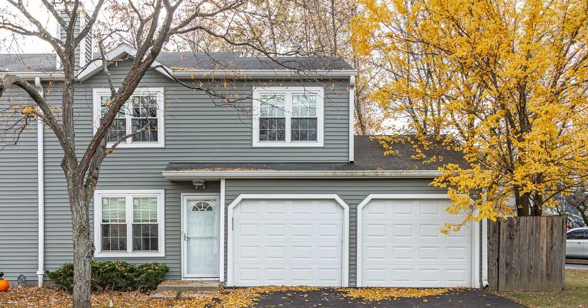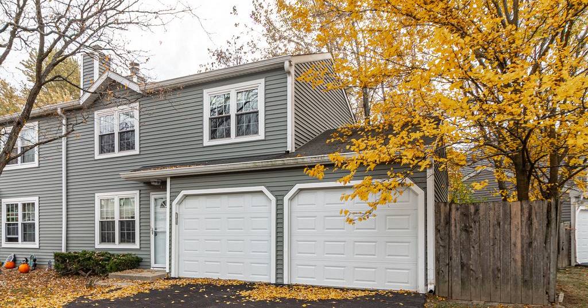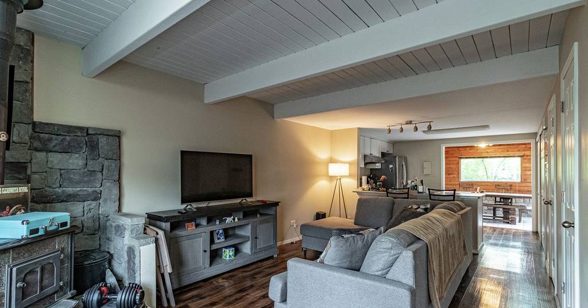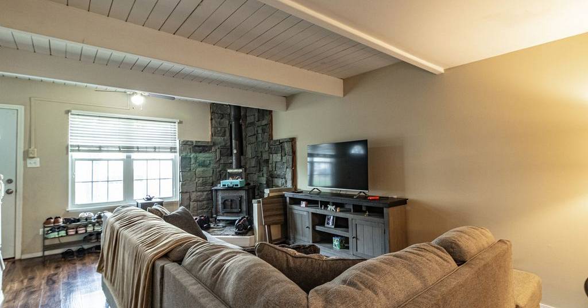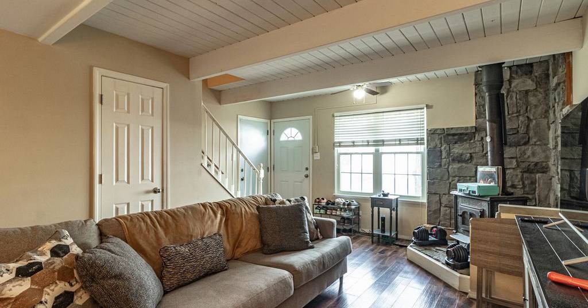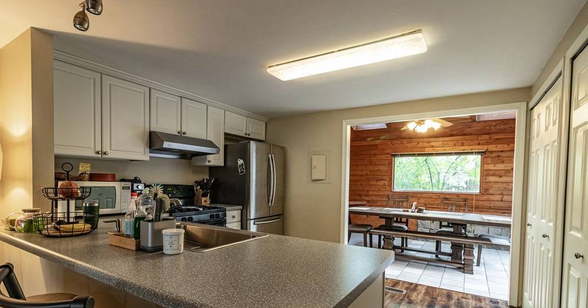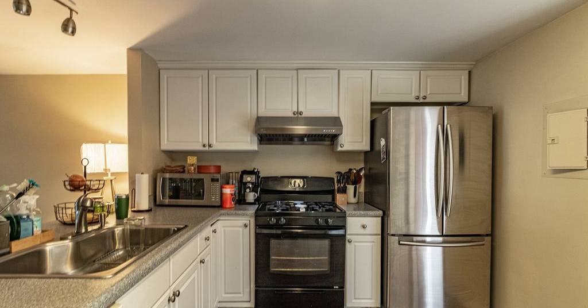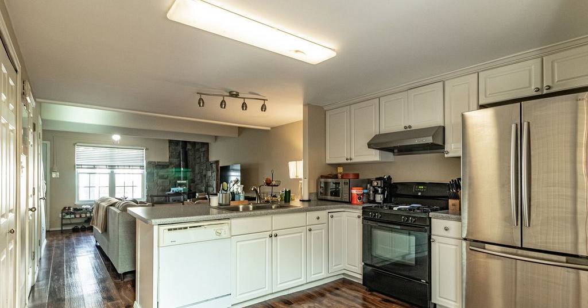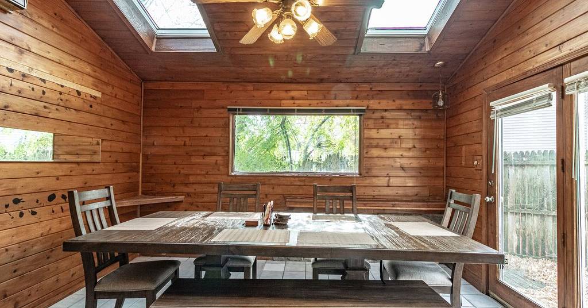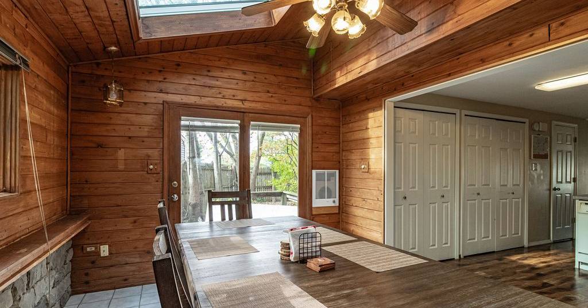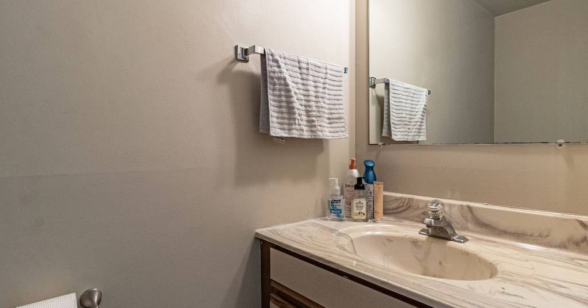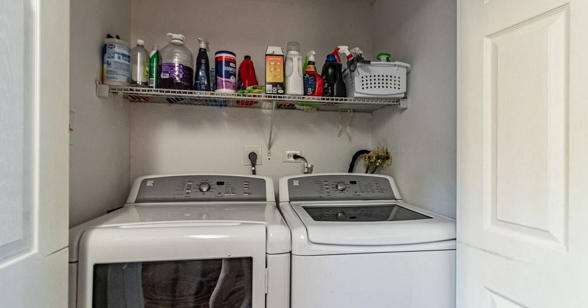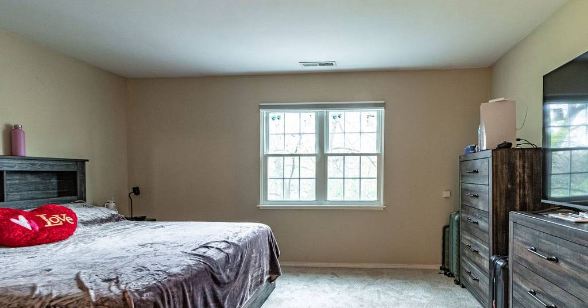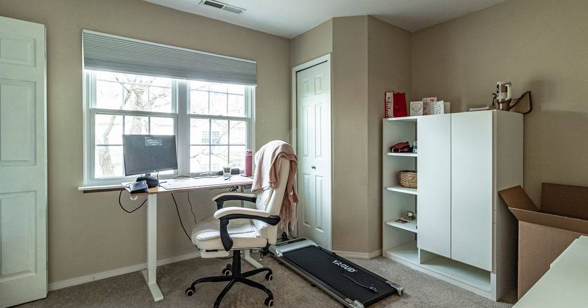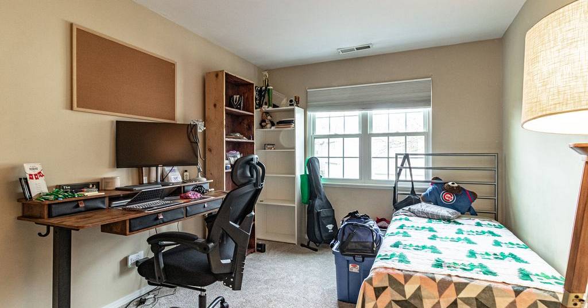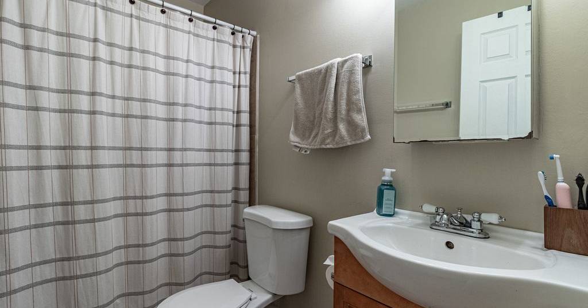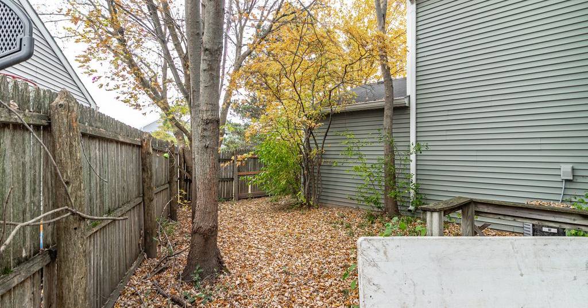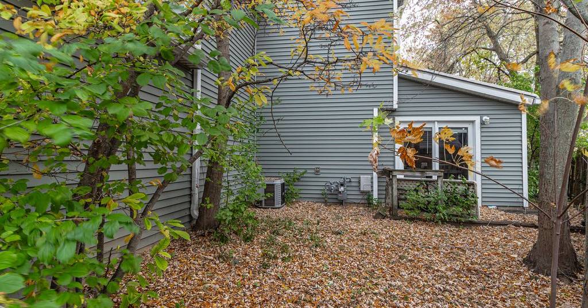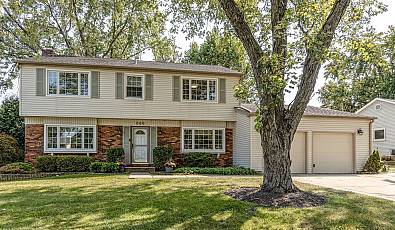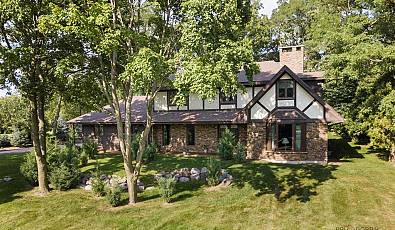414 Normandie Lane 414
414 Normandie Lane 414 | Round Lake Beach, IL 60073, USA |
$1,400
| MLS ID: 12201368
 3 Beds
3 Beds 1 Bath
1 Bath 1 Half Ba
1 Half Ba 1,316 Sq. Ft.
1,316 Sq. Ft.
Welcome to this gorgeous 3 bedroom, 1.1 bath townhome featuring a 2 car garage and spacious open floor plan! As you step inside, the open living room greets you with its inviting wood burning stove and gleaming hardwood floors, creating a warm and welcoming ambiance. Open kitchen boasts generous counter space and a huge pantry, making it a chef's dream and providing ample storage for all your culinary needs. Adjacent to the kitchen, a wood-paneled sunroom or potential dining room offers exterior access and skylights, allowing natural light to flood the space, making it the perfect spot to relax and enjoy the surrounding views. Laundry-closet and half bath complete the first level. On the second level, you'll find the master and two additional well-appointed bedrooms, each offering comfort and privacy. They share a tastefully designed and well-maintained bathroom, providing convenience for all members of the household. This townhome is conveniently located close to the Metra station, offering easy commuting options. It is also within proximity to Round Lake shopping, restaurants, and a variety of amenities, making daily errands and leisure activities a breeze. This home has it all!
IL_MRED
Represented By: The Jane Lee Team
-
Jane Lee
License #: 471004433
847-295-0800
Email
- Main Office
-
124 N. Waukegan Rd
Lake Bluff, IL 60044
USA
 3 Beds
3 Beds 1 Bath
1 Bath 1 Half Ba
1 Half Ba 1,316 Sq. Ft.
1,316 Sq. Ft.