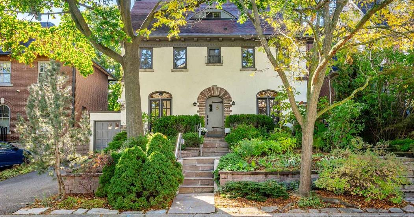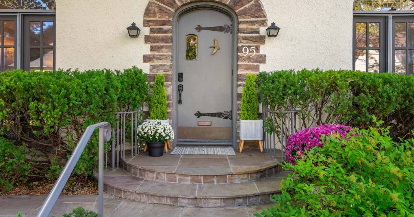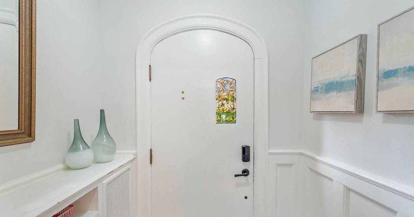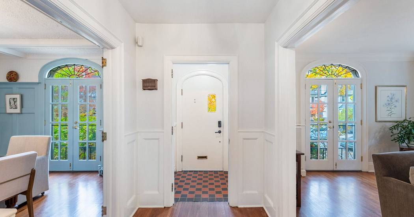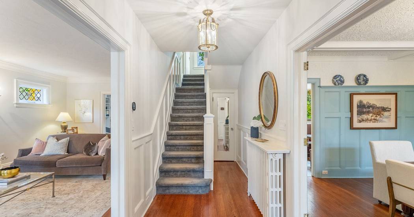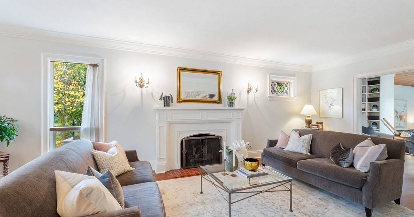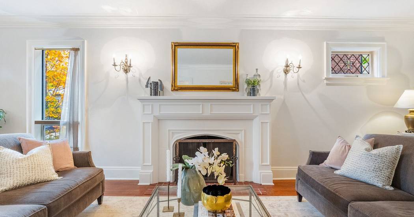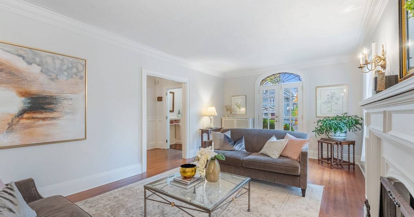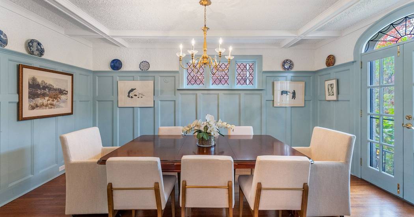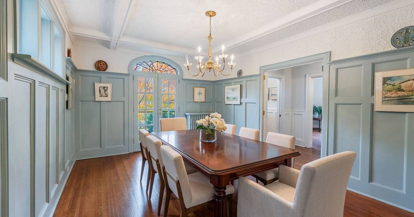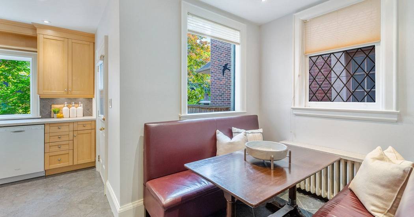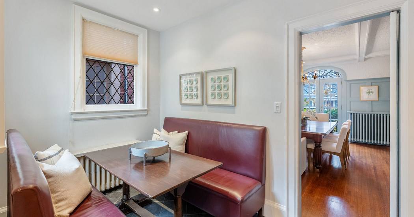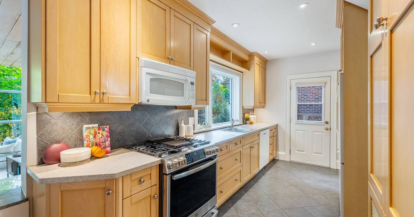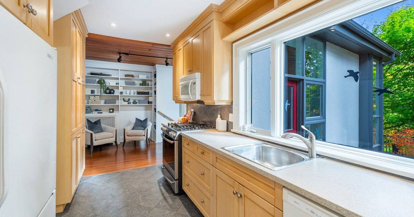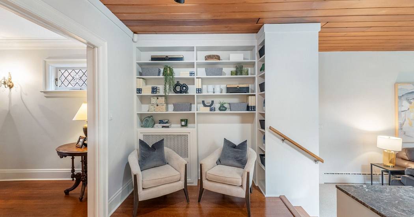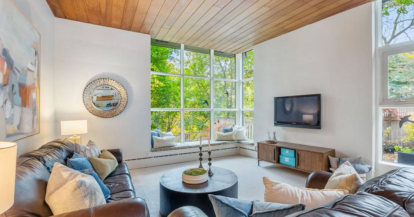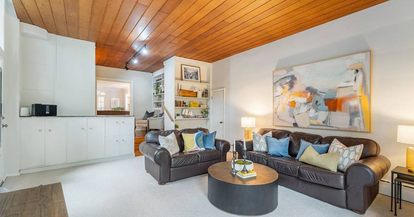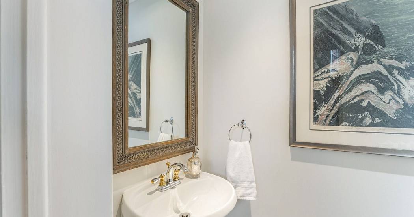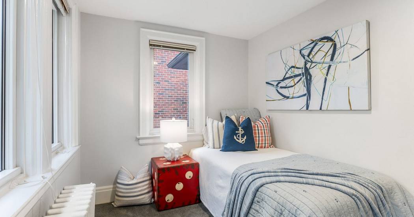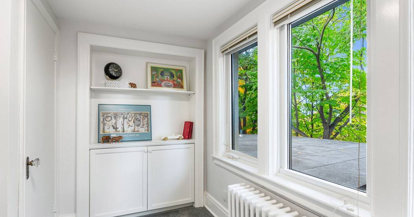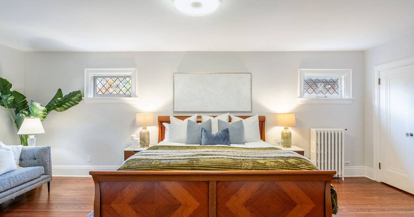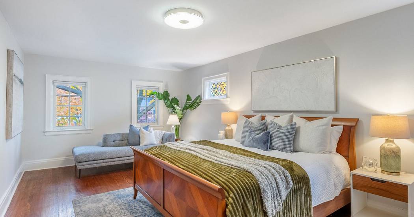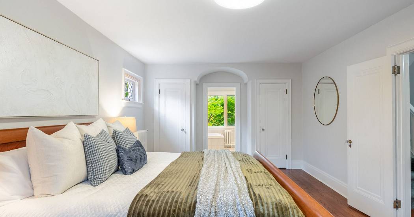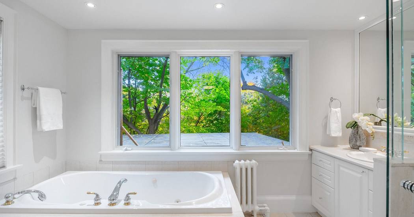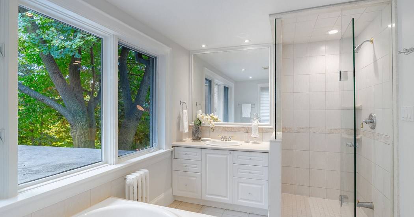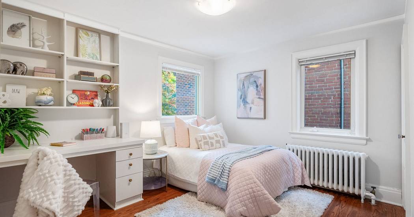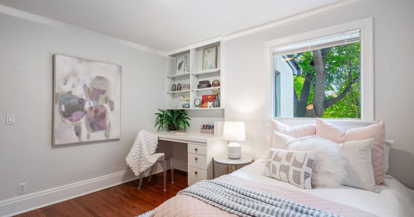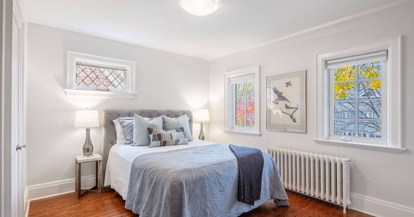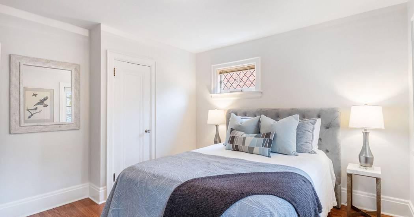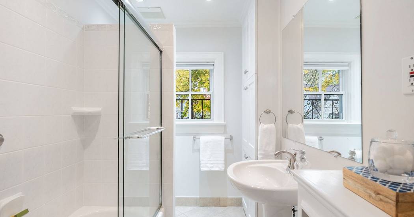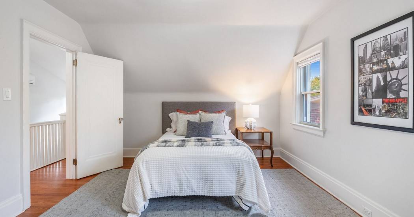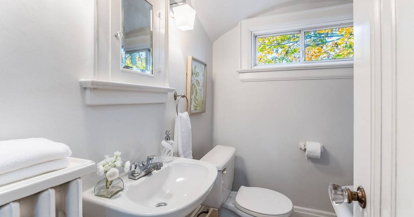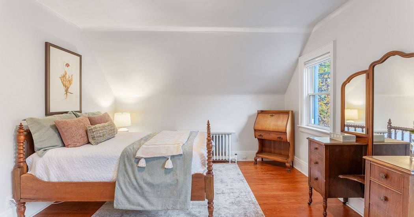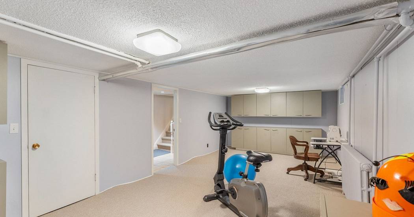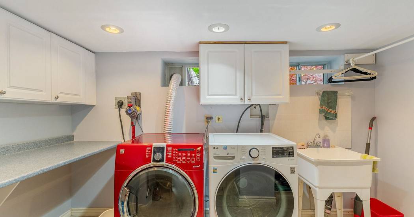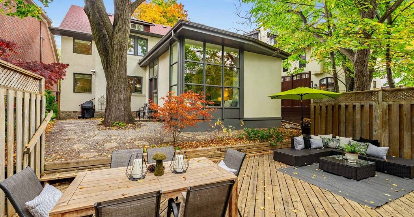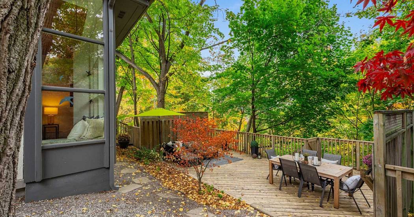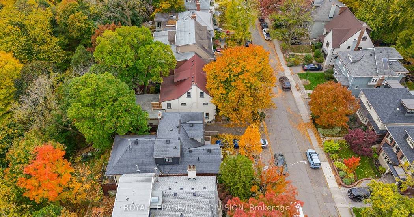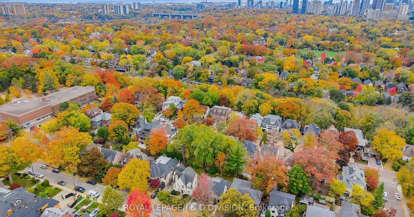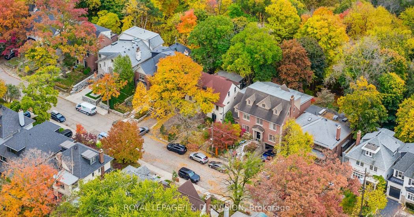95 Ridge Dr
 5 Beds
5 Beds 5 Baths
5 Baths Fireplace
Fireplace Family Room
Family Room Office
Office Garage
Garage Washer Dryer
Washer Dryer Balcony / Terrace
Balcony / Terrace
Nestled on a quiet cul-de-sac in Moore Park, this stunning family home sits back from Ridge Drive overlooking the city skyline. With four levels and over 4000 square feet of total living space, it offers 5 +1 bedrooms and 5 bathrooms, providing ample shared and private areas. The foyer opens to a living room with hardwood floors, crown molding, and a fireplace with a Board & Batten mantel. French doors with a half-moon transom add a touch of elegance. The formal dining room, with leaded glass windows and panelled walls with a plate rail create an elegant space for entertaining. The galley-style kitchen boasts a full set of appliances, plenty of shaker-style cabinetry, and a leather banquette nook - perfect for family breakfasts. The family room, with Colorado Cedar ceilings and floor-to-ceiling windows, offers built-in seating with ravine views and a spacious seating area for movie-watching, making it a perfect space for family time. Upstairs, the primary suite spans the length of the house, with room for a king-sized bed, a seating area, and an ensuite bathroom with ravine views. Two other bedrooms share a 4-pc bathroom, while the 3rd floor features two additional bedrooms and a 3-pc bathroom. The lower level includes a recreation room with built-in storage, and a laundry room equipped with front-load appliances and plenty of storage. Outside, the landscaped garden and slate steps leading to the main entrance are framed by mature trees and perennials. Surrounded by greenery, the large back deck overlooks the ravine. Located near Summerhill Market, Evergreen Brick Works, and excellent schools such as Whitney Junior PS, Our Lady of Perpetual Help, and Rosedale School of the Arts, as well as private schools including Branksome Hall and The York School, this home offers tranquility while providing access to downtown and major routes.
