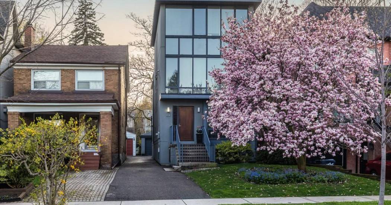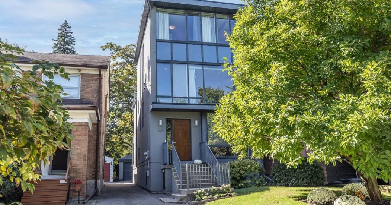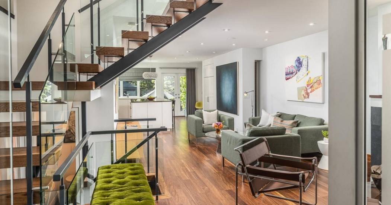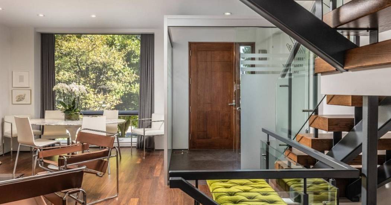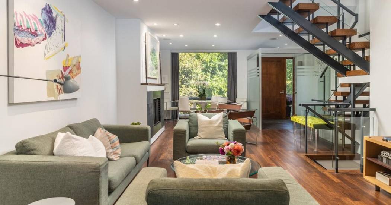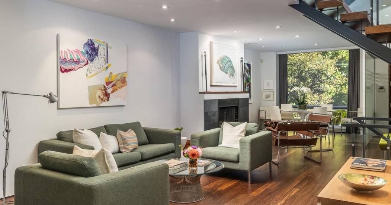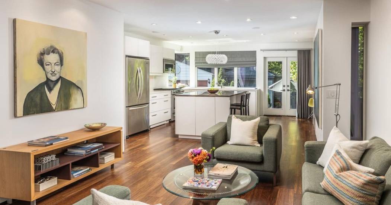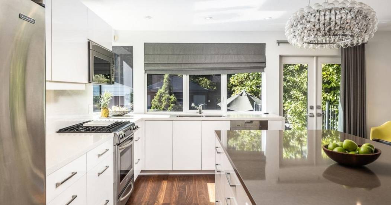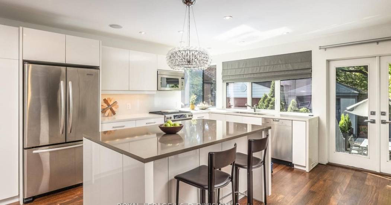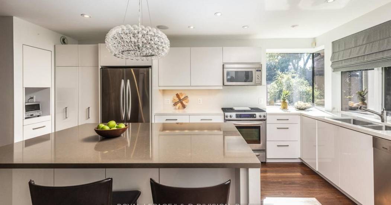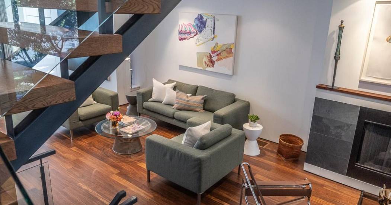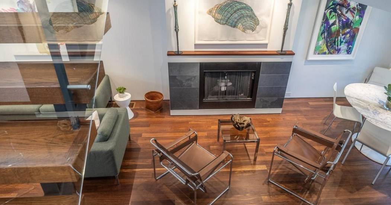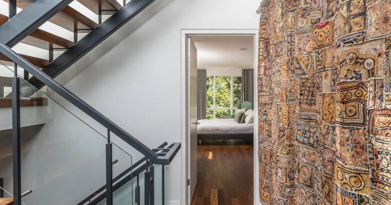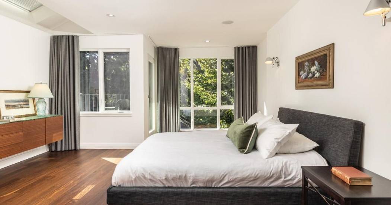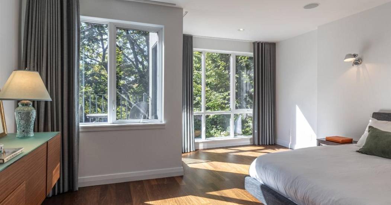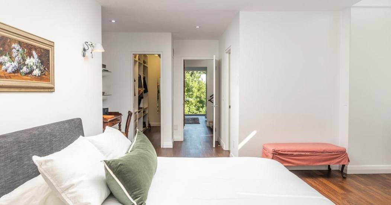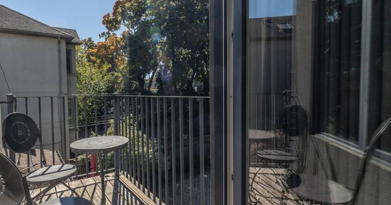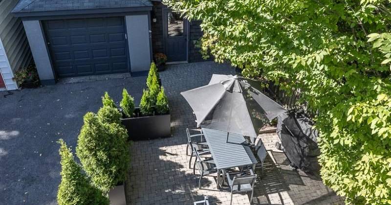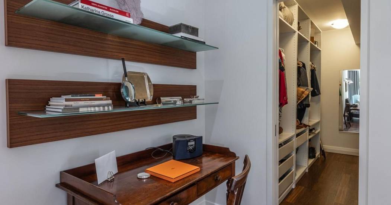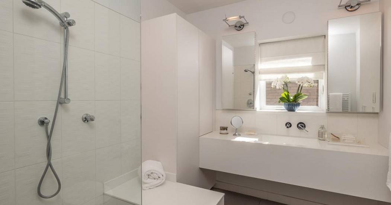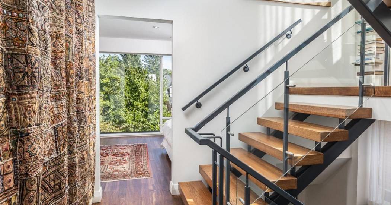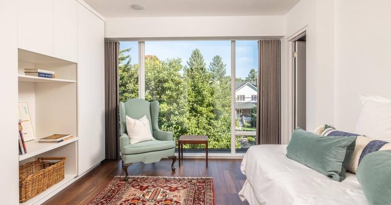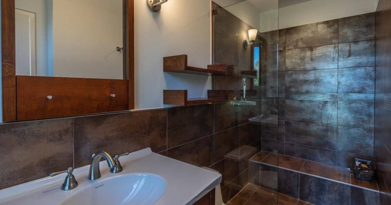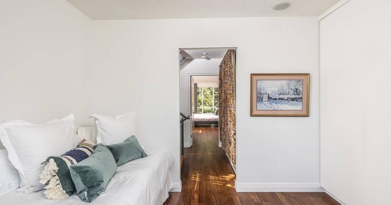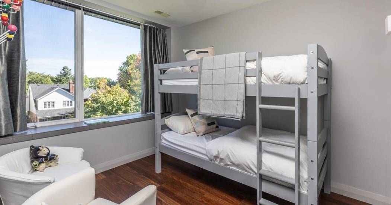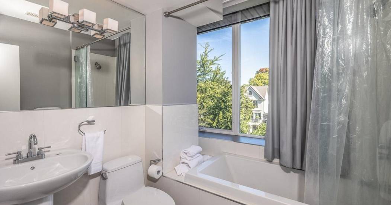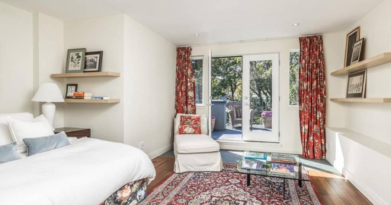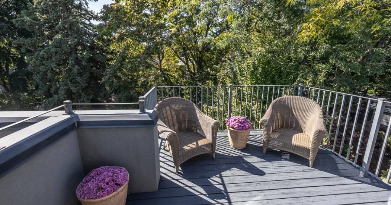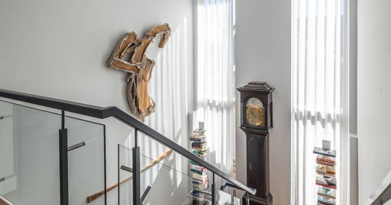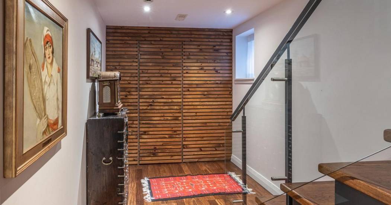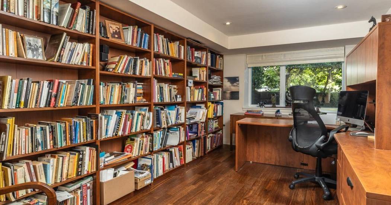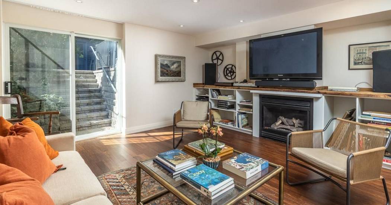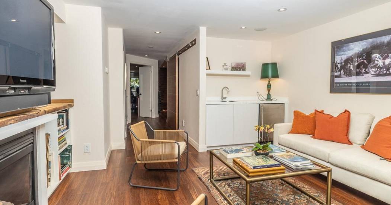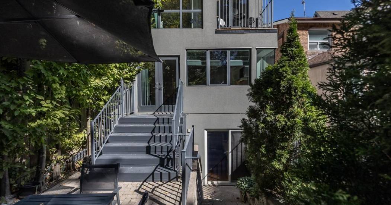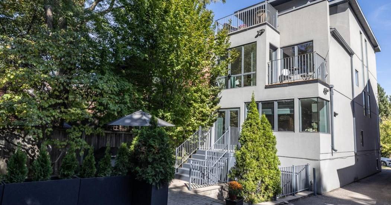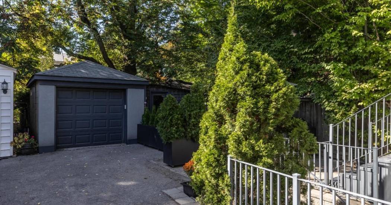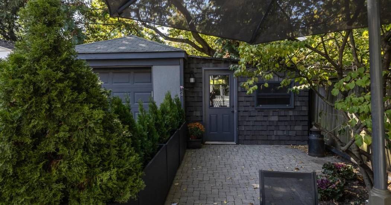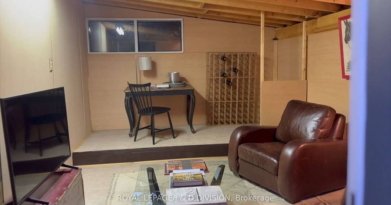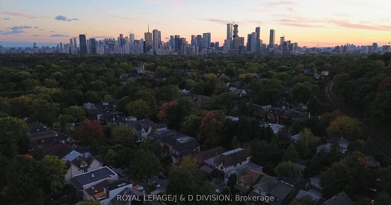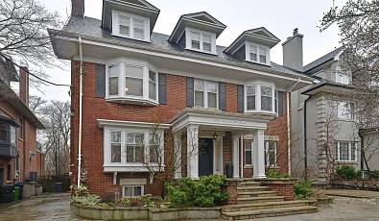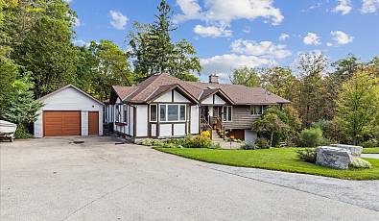44 Standish Ave
 4 Beds
4 Beds 5 Baths
5 Baths Family Room
Family Room Balcony / Terrace
Balcony / Terrace Washer Dryer
Washer Dryer Garage
Garage Fireplace
Fireplace
Fabulous three storey detached home, four spacious bedrooms. Totally reimagined with contemporary aesthetic throughout. Many recent improvements, very stylish, a stunning opportunity. Beautiful Brazillian Ipe floors throughout and dramatic glass and steel staircase. The main floor offers an open concept layout with floor to ceiling windows, and is bright and airy. The living area has a gas fireplace and is open to the kitchen at the back, which features a center island, quartz countertops, high end Miele and KitchenAid appliances, pantry, and office nook. The second floor offers the master retreat with sitting area, with walk-out to a balcony with treetop views, as well the den/second bedroom is offered on this floor complete with ensuite washroom. The third floor features a washroom and two additional bedrooms, one with a walkout to a private sundeck. The lower level offers a recreation room with kitchenette, gas fireplace and walkup to garden, and home office with wall-to-wall custom built bookshelves. A rare studio/workspace in rear of garden completes this special offering. Attached garage and additional parking for one car behind. Walk to area schools including Whitney PS and Branksome Hall. Excellent access to highways, Summerhill Market and shops around the corner. *Open House Weekend - Saturday October 12 & Sunday October 13 - 2-4pm!*
Represented By: Johnston & Daniel
-
Leeanne Weld Kostopoulos
416.566.8603
Email
- Main Office
-
477 Mount Pleasant Road
Toronto, ON M4S 2L9
Canada
