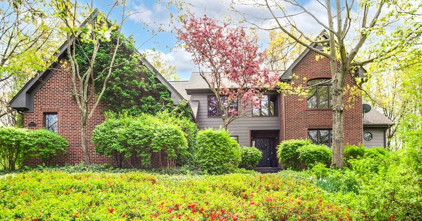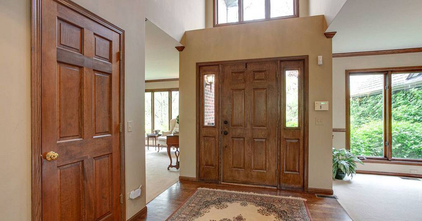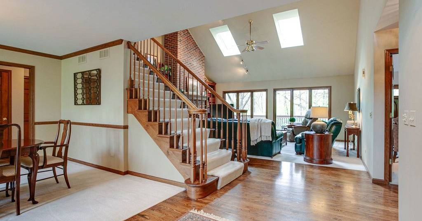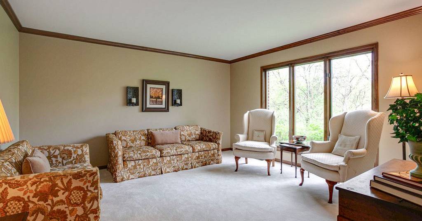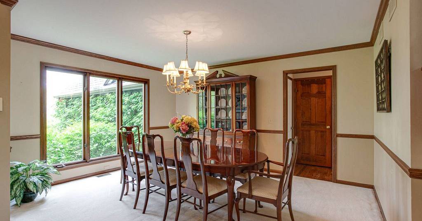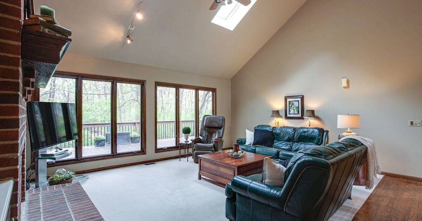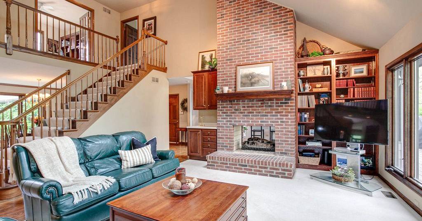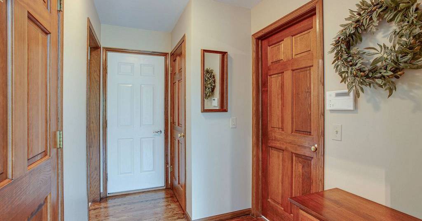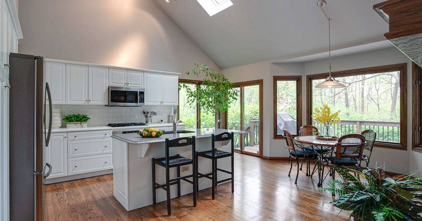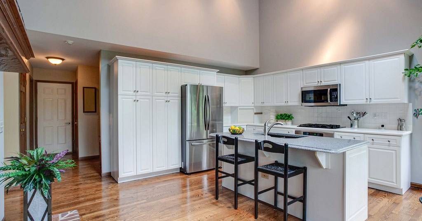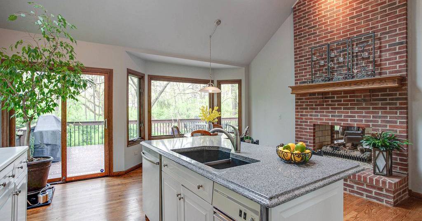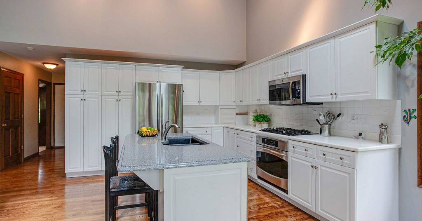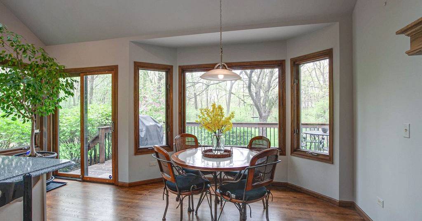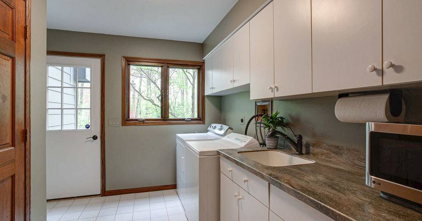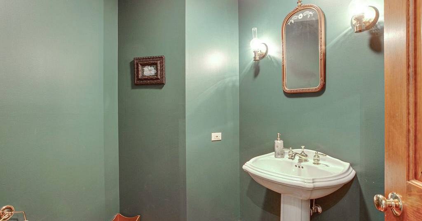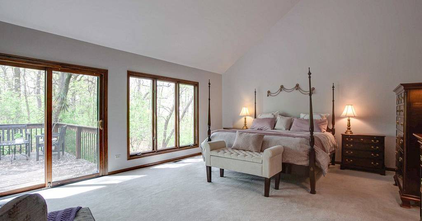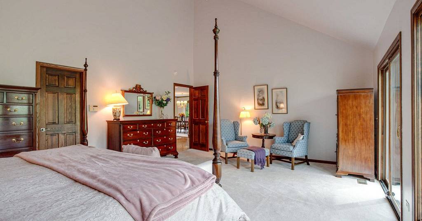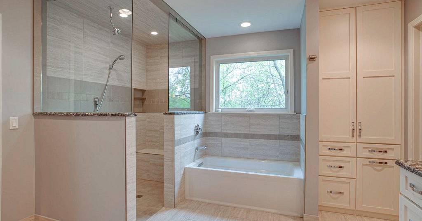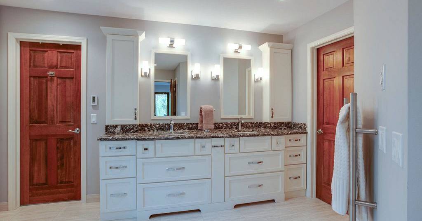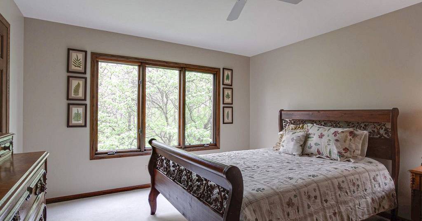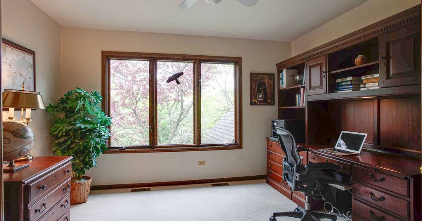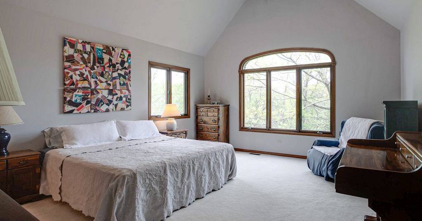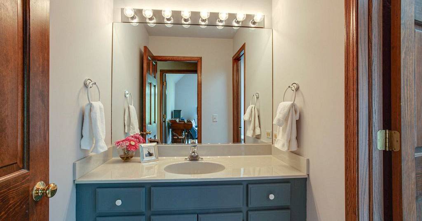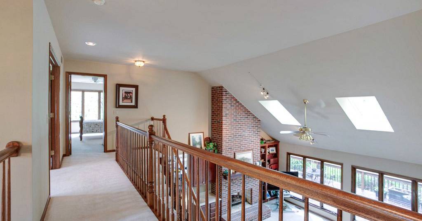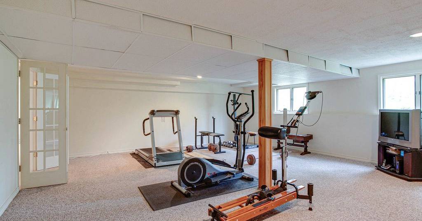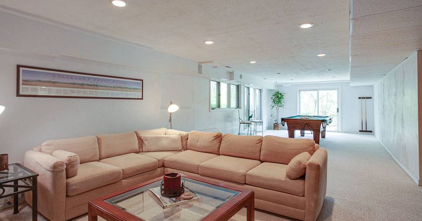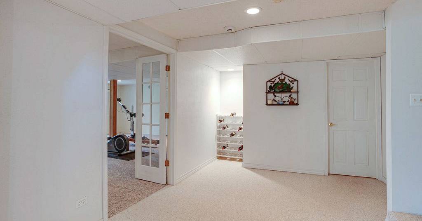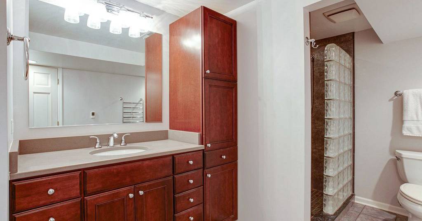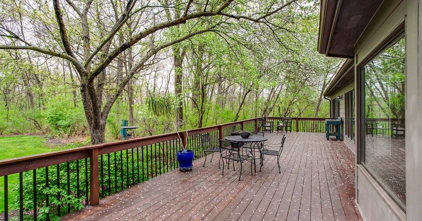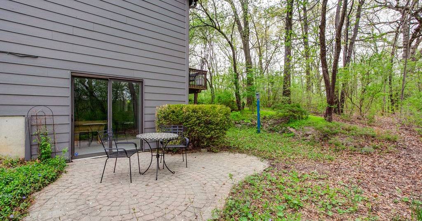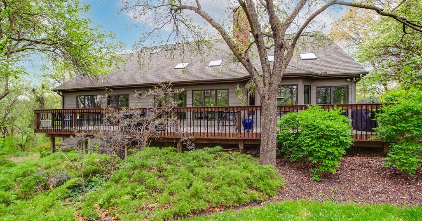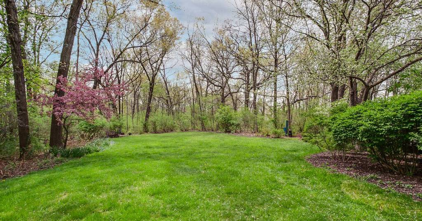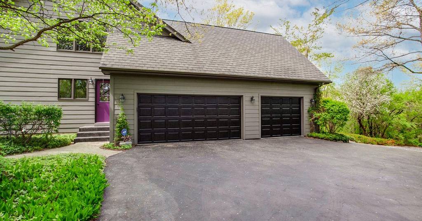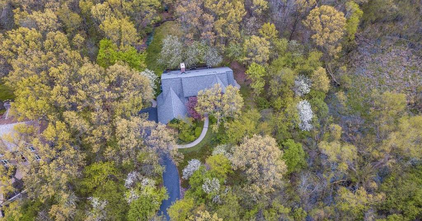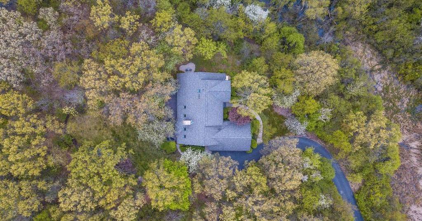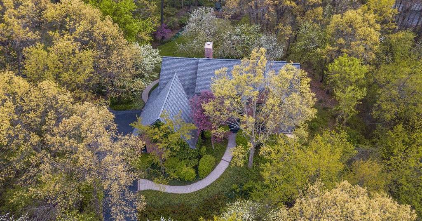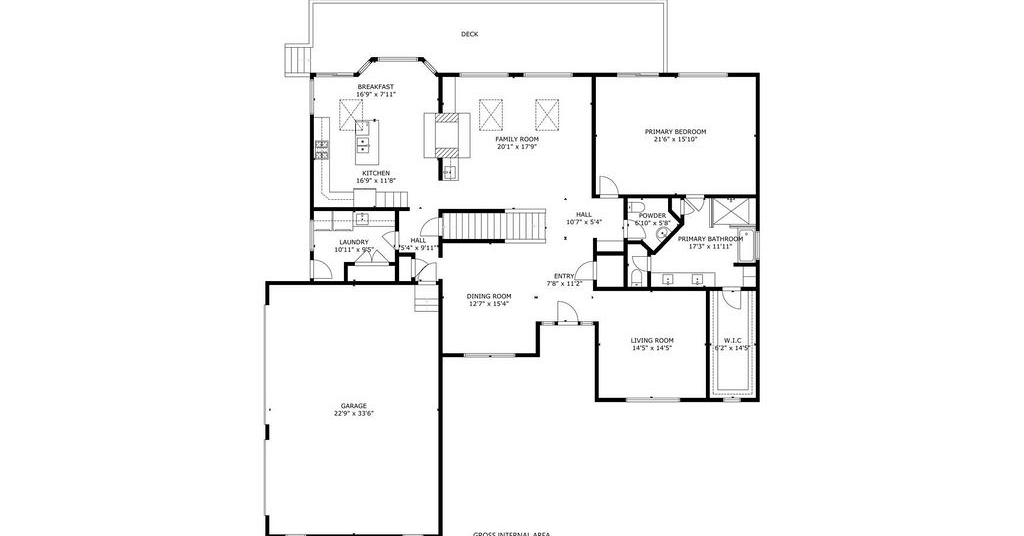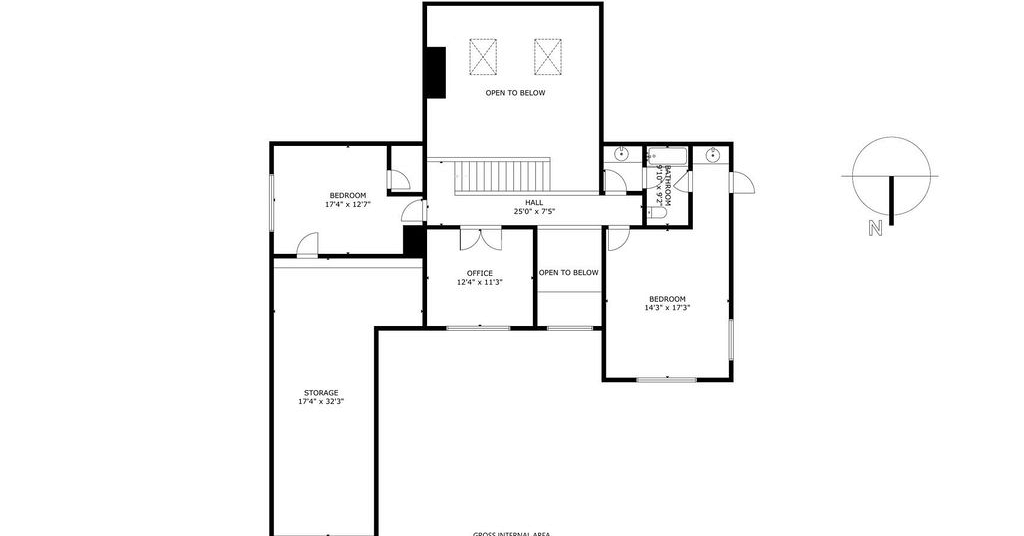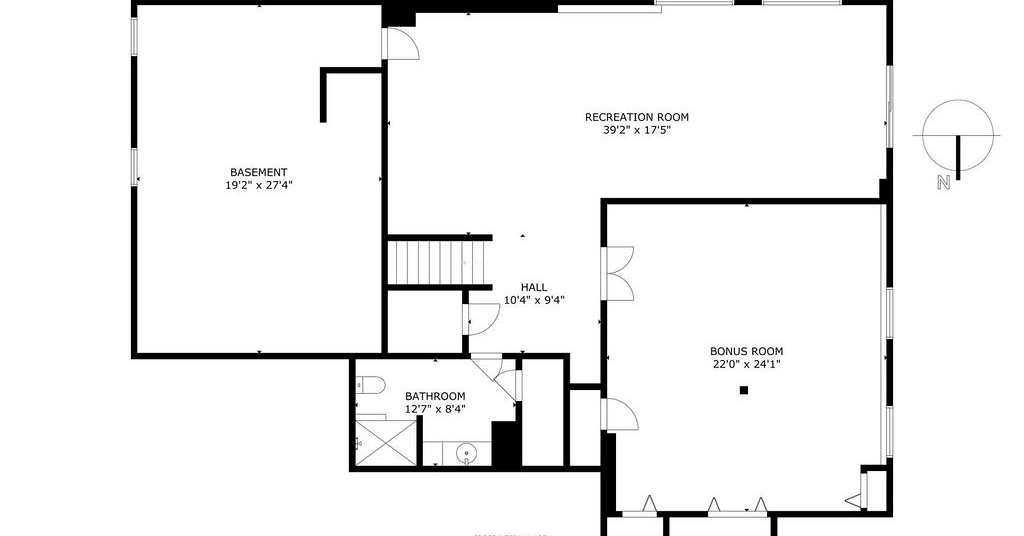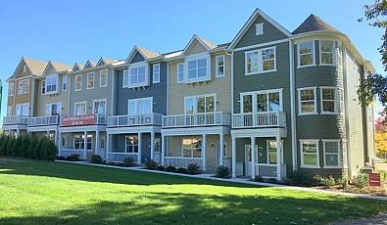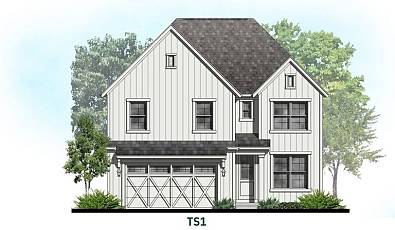16737 W Cherrywood Lane
16737 W Cherrywood Lane | Wadsworth, IL 60083, USA |
$675,000
| MLS ID: 12179542
 4 Beds
4 Beds 3 Baths
3 Baths 1 Half Ba
1 Half Ba 5,468 Sq. Ft.
5,468 Sq. Ft.
Welcome to this stunning 4 bedroom, 3.1 bath home. As you enter through the 2-story foyer, you'll be greeted by a view of the family room, dining room, and living room, creating a grand and open atmosphere. The main level features a master bedroom with a luxurious ensuite bathroom. The ensuite offers a soaking tub, a curbless walk-in shower with a full body sprayer, double vanities, a water closet, a towel warmer, and a spacious walk-in closet. The master bedroom also provides the scenic views of mature trees and has exterior access to the deck, allowing you to enjoy the natural beauty of the surroundings. The airy family room is perfect for family gatherings, boasting vaulted ceilings, skylights, a gas log double-sided fireplace, and a wet bar. The family room also offers exterior views, bringing in plenty of natural light and creating a warm and inviting ambiance. The kitchen is a dream with ample cabinet space, an island with seating space, stainless steel appliances, another fireplace, an eating area, and exterior access to the Brazillian hardwood deck. It is an ideal space for culinary exploration and entertaining. The main level is complete with a convenient half bath and a laundry room/mudroom that features a closet and cabinetry space, providing practicality and organization. On the second level, you'll find three spacious bedrooms, storage space, and a full bath, offering comfort and privacy for family members or guests. The basement of this home provides additional living space, including a recreation/game room with exterior access, perfect for hosting game nights or gatherings. You'll also find more storage and a full bath, adding convenience and functionality to the home. This home offers a luxurious and spacious living experience, with thoughtfully designed rooms and beautiful features throughout. Additional feature includes a generator that kicks on automatically when power is lost.
IL_MRED
Represented By: The Jane Lee Team
-
Jane Lee
License #: 471004433
847-295-0800
Email
- Main Office
-
124 N. Waukegan Rd
Lake Bluff, IL 60044
USA
 4 Beds
4 Beds 3 Baths
3 Baths 1 Half Ba
1 Half Ba 5,468 Sq. Ft.
5,468 Sq. Ft.