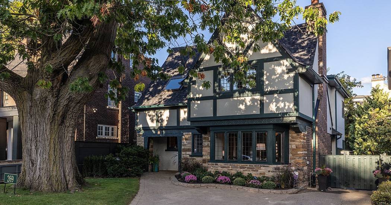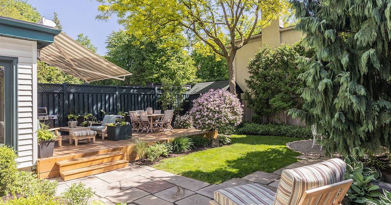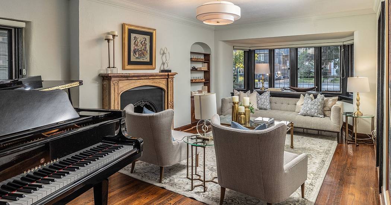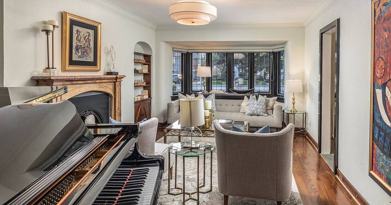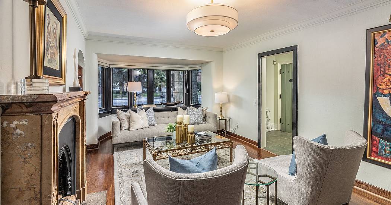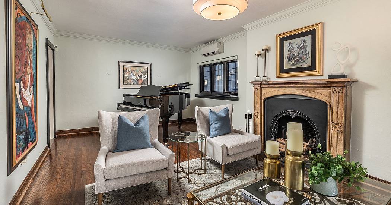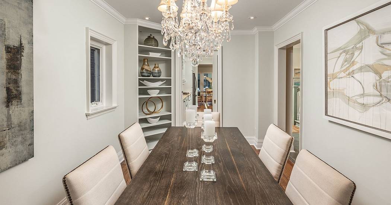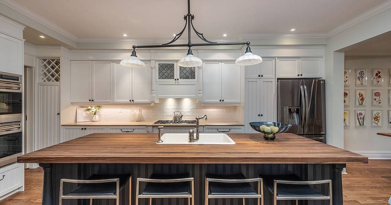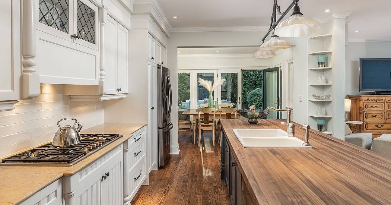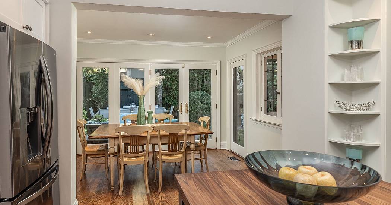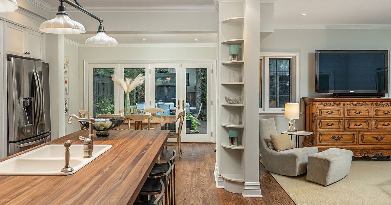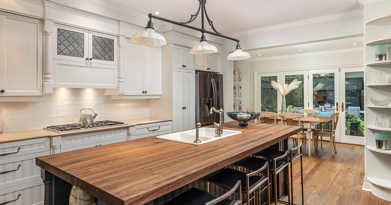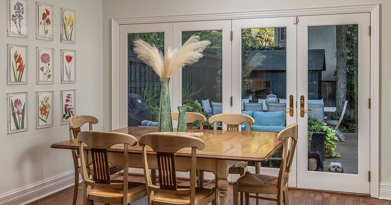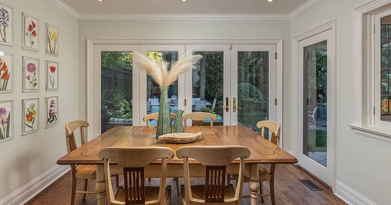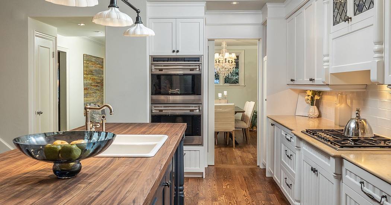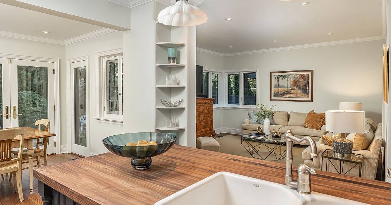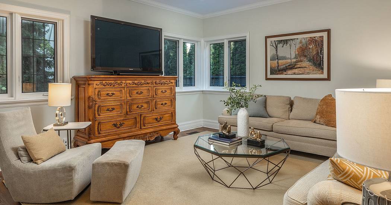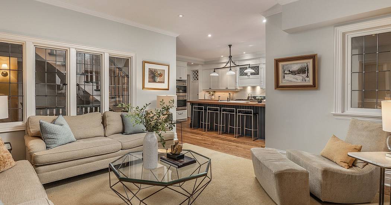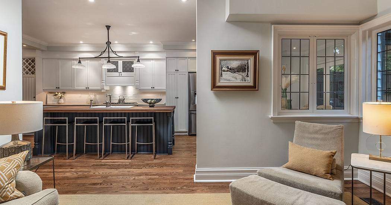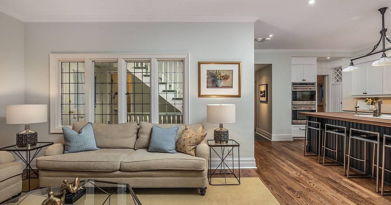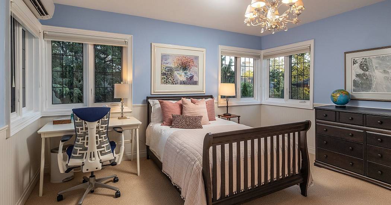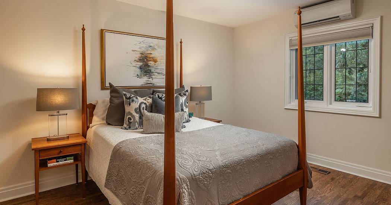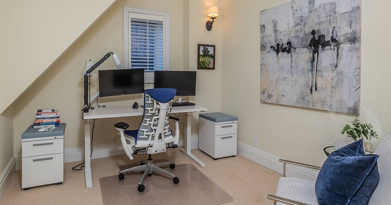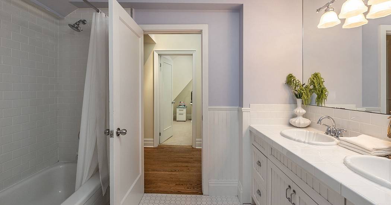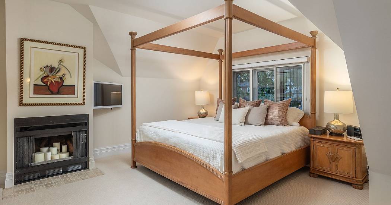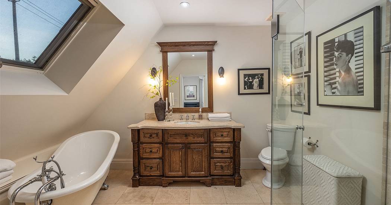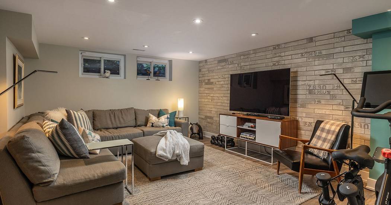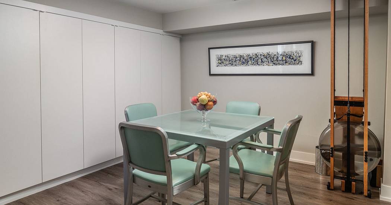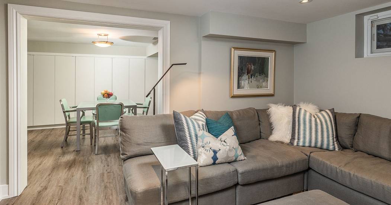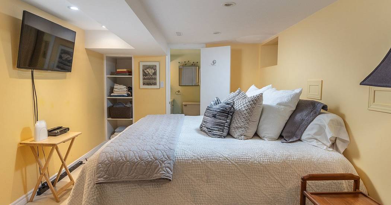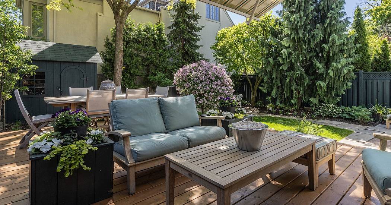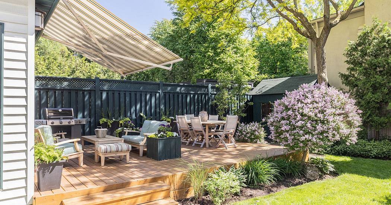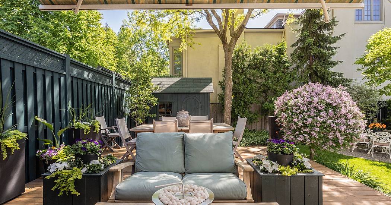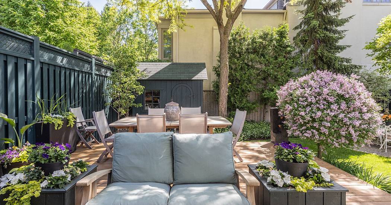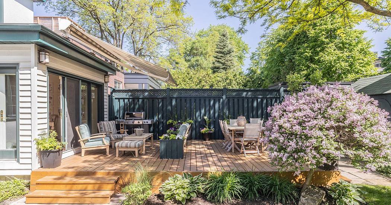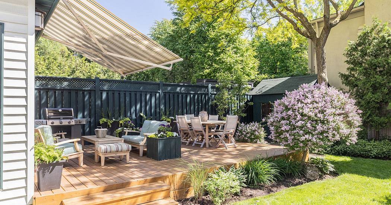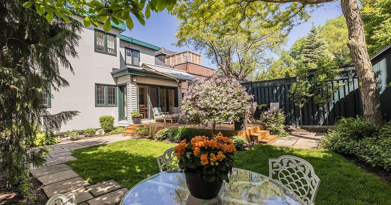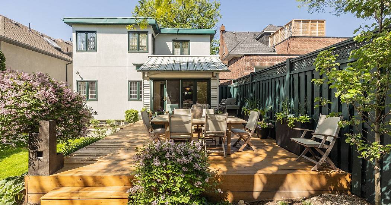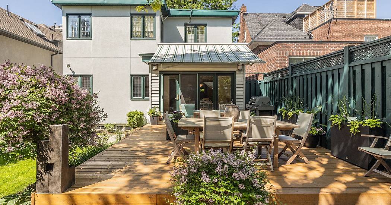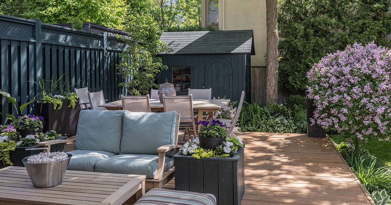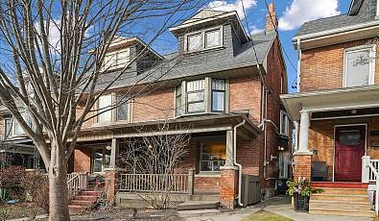269 Oriole Pkwy
 4 Beds
4 Beds 5 Baths
5 Baths Family Room
Family Room Balcony / Terrace
Balcony / Terrace Washer Dryer
Washer Dryer Fireplace
Fireplace
Crafted in 1927 by renowned Canadian architect William Lyon Somerville as his own principal residence, 269 Oriole Parkway proudly stands today as a unique home in the much-coveted community of Chaplin Estates. Hand-hewn beams adorn the entrance way, while a seamless blend of stone, stucco, timbers and dramatic roof lines are reminiscent of a century-old English cottage. While the exterior is a strong testament to the significant contribution William Lyon Somerville made on Canadian architecture, the home's interior has been comprehensively renovated and designed to meet the needs of today's busy urban family. The main floor offers a wonderful blend of formal entertaining (living & dining rooms) and casual open-concept living (kitchen, breakfast room and family room) while the bedroom floor has 4 generous bedrooms and 2 bathrooms. The fully finished lower level has high ceilings, spacious and separate media and play areas with ample storage, a 2 pc bathroom and a very large bedroom with a 3pc ensuite bathroom. The rear garden at this home has been masterfully designed and is absolutely gorgeous!! Walk-out from the Breakfast Room onto a deck large enough to accommodate a full complement of lounging furniture plus a dining table for 10 guests. The gardens, stocked with gorgeous perennial plants and ornamental trees are simply stunning. Located within easy walking distance to multiple coveted private schools, highly rated french-immersion Jr. public school, North Toronto high school, world-class shopping / dining options and public transit options a short walk away. Extensive upgrades to this home have occurred in recent years and more specifically in 2024 so please check out the complete list of valuable home improvements attached. Simply move into this home and start enjoying all that it and this vibrant community has to offer!! Welcome Home!
