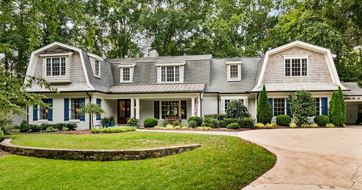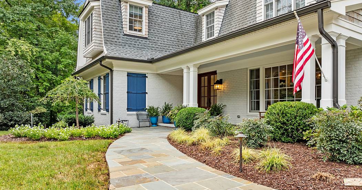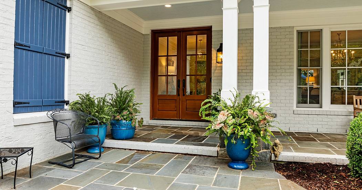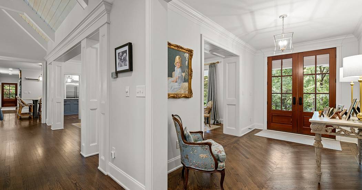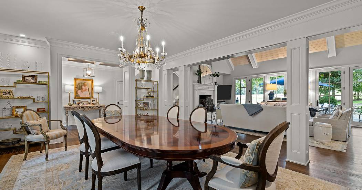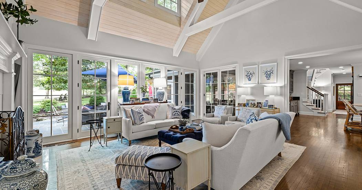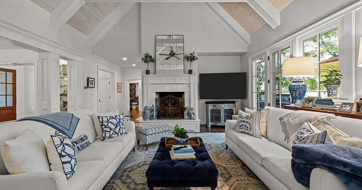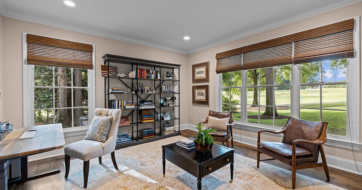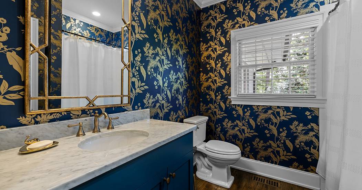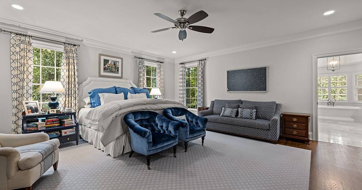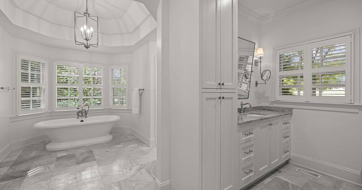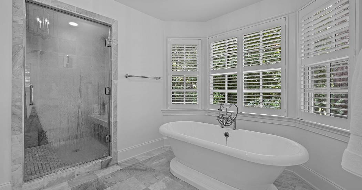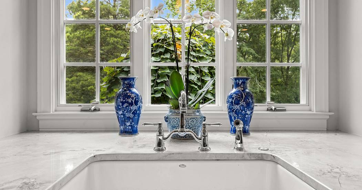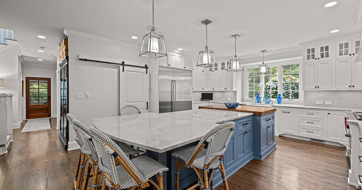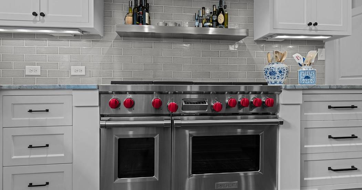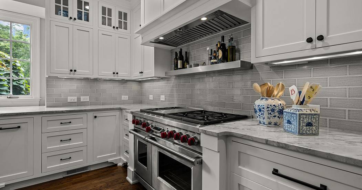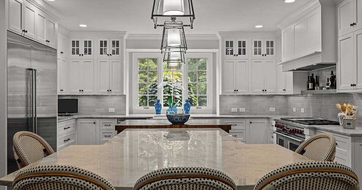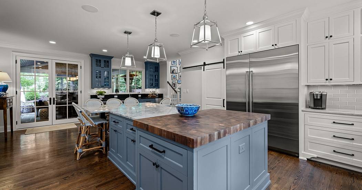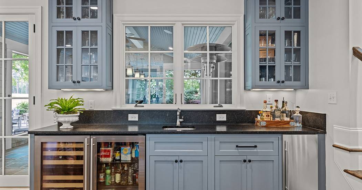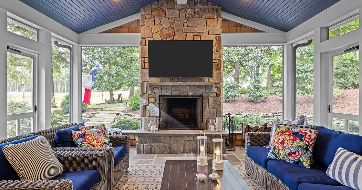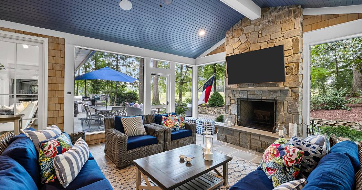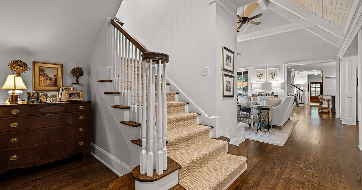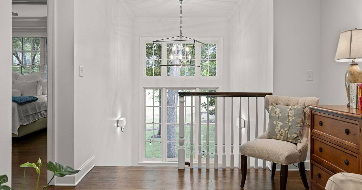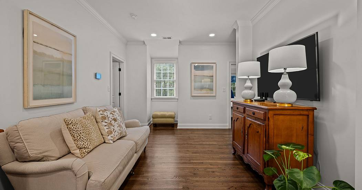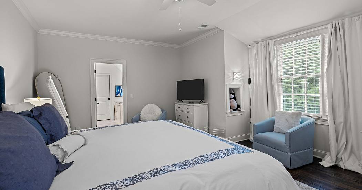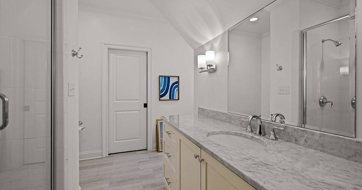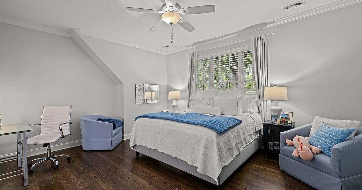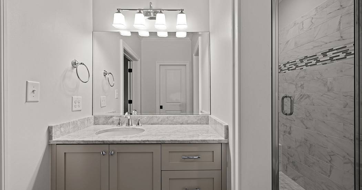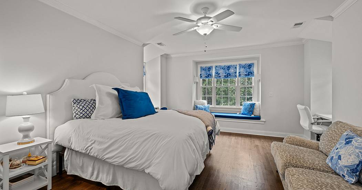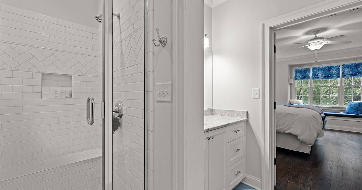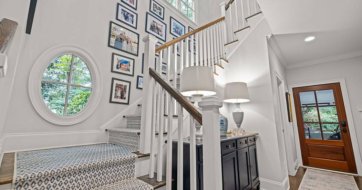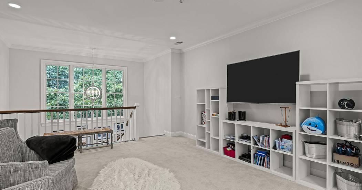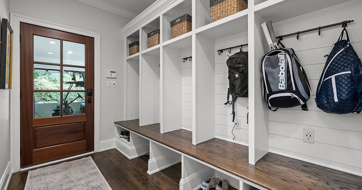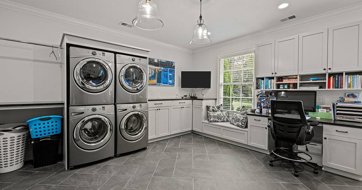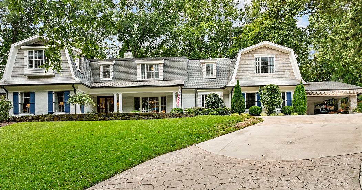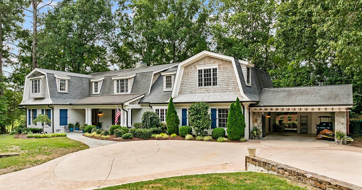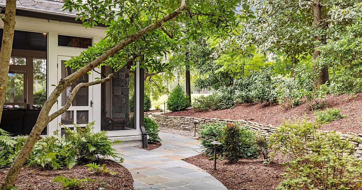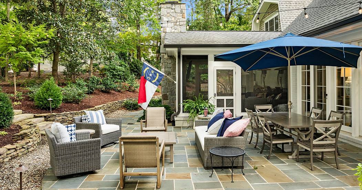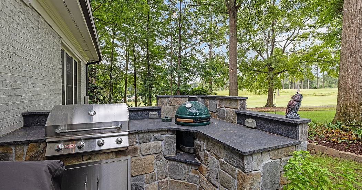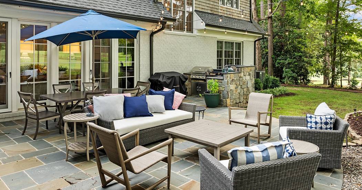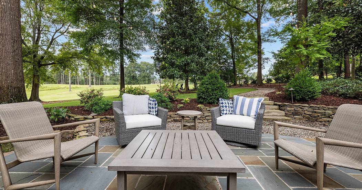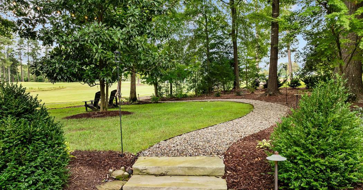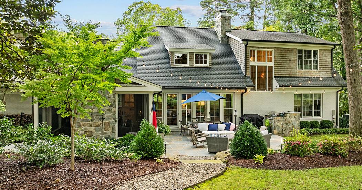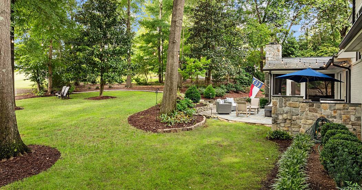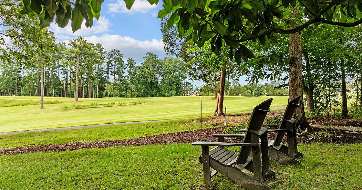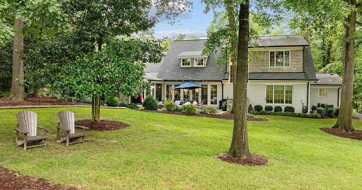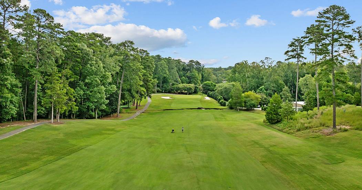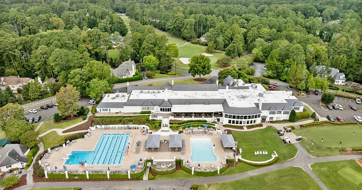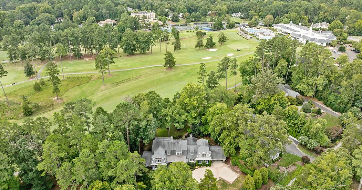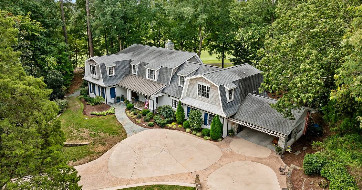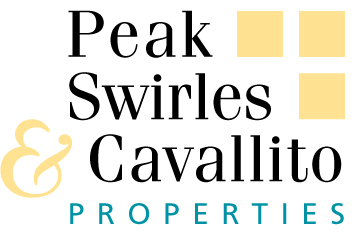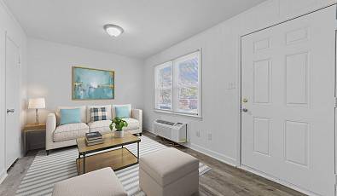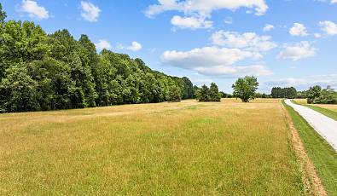Renovated to Perfection in Hope Valley
 5 Beds
5 Beds 5 Baths
5 Baths 1 Half Ba
1 Half Ba 6,082 Sq. Ft.
6,082 Sq. Ft. 0.92 Acres
0.92 Acres Views
Views Prime Location
Prime Location Office
Office Garage
Garage Fireplace
Fireplace
Perfection. Expertly renovated by Grau Building incorporating the talented vision of WHJ Design. Originally a 1963 ranch, this home has been expanded to include a 2nd floor with 3 ensuite bedrooms & lounge area plus a back stair to a separate bonus space for play, media, exercise plus walk in storage. Extraordinary screen porch beckons with stone raised hearth wood burning fireplace & gas starter, vaulted bead board ceiling & flagstone floor extending to large patio and built-in grilling station. Welcoming interior flows easily for entertaining. Beautiful T&G vaulted & trussed ceiling is focal point of the inviting living room whose windows showcase the pretty yard and golf course beyond. Elegant dining room can host dinner parties with enough room for that special sideboard plus pretty lighted alcoves for display. Gorgeous, private primary suite is tucked beyond the staircase is truly a cozy retreat. The beautiful bath has dual vanities, separate walk in closets, soaking tub and large shower with seat. Adjacent to the primary suite is a study also with golf view. The study, which could be a second main level bedroom, is just steps from its own full bath. Fabulous kitchen!! Expansive island, furniture styled cabinetry, quality appliances include Wolf gas range, SubZero refrigerator, Bosch dishwasher. Separate bar service area features sink, pellet ice maker, beverage fridge and wine chiller. Privately sited on almost an acre, this 2016 home renovation has been landscaped to enhance and nestle the home into its environment. A thoughtful combination of hardscape and specimen planting, strategic irrigation and accent lighting enhance the enjoyment of this property.
