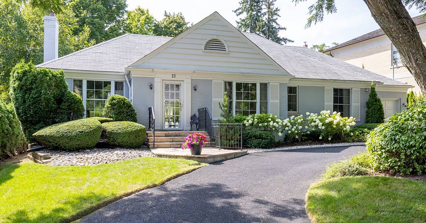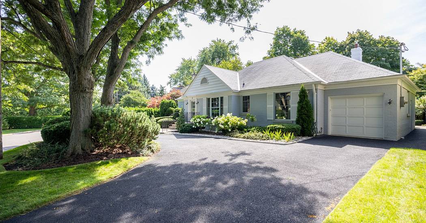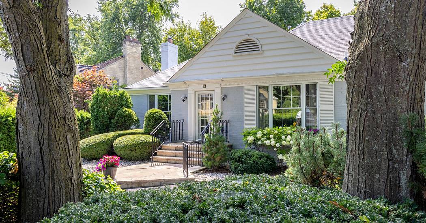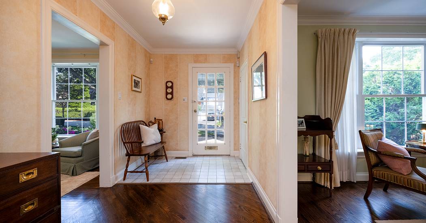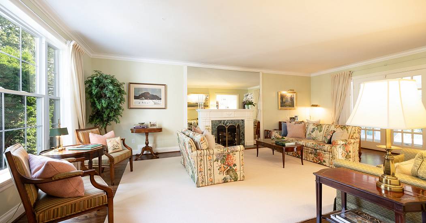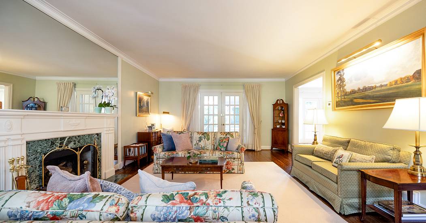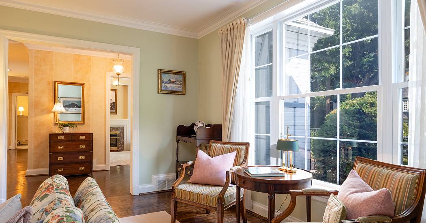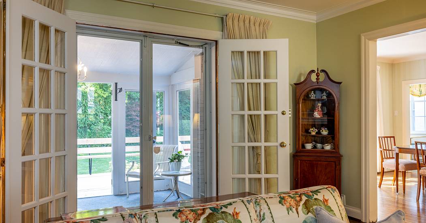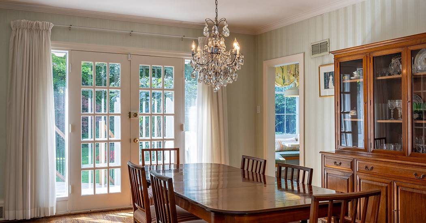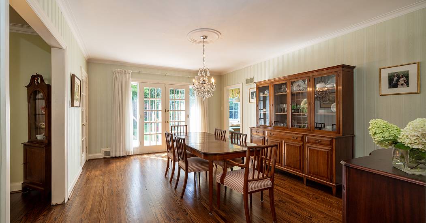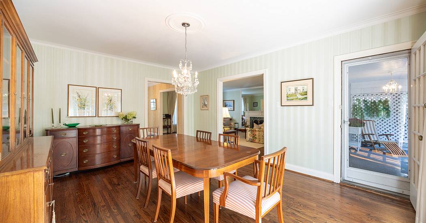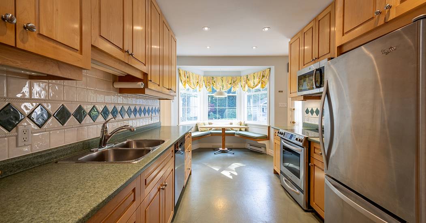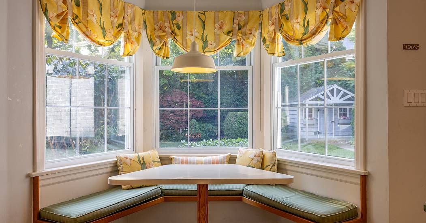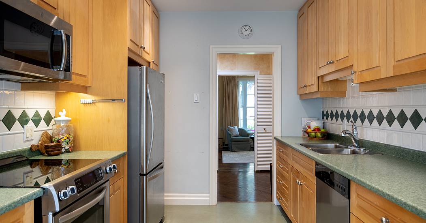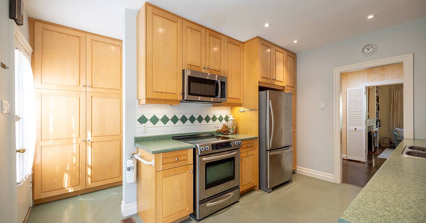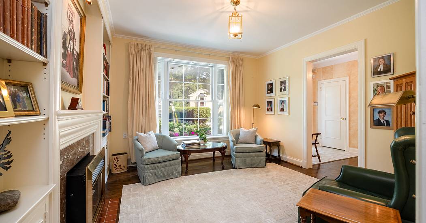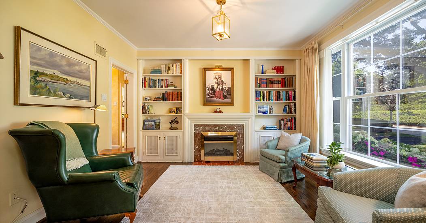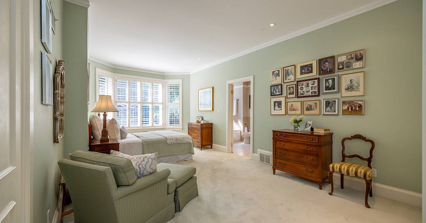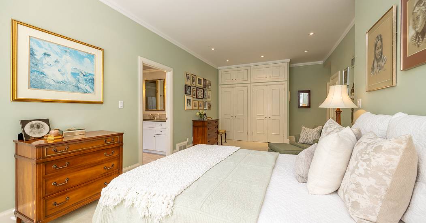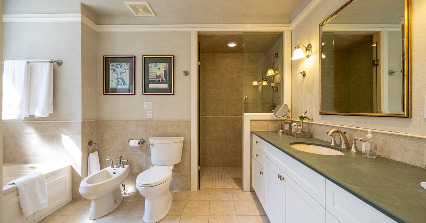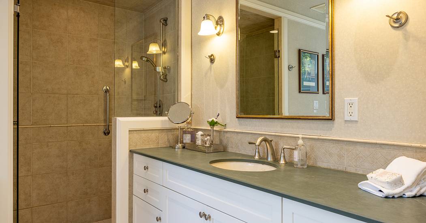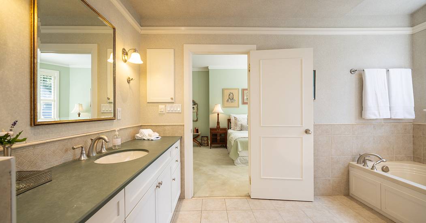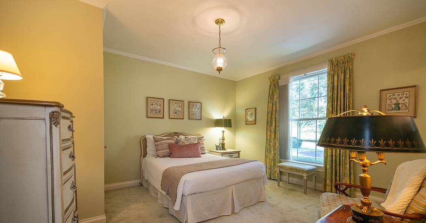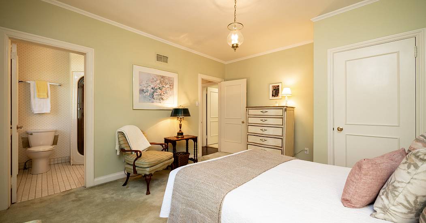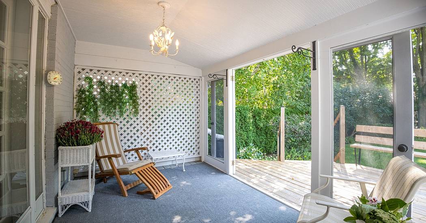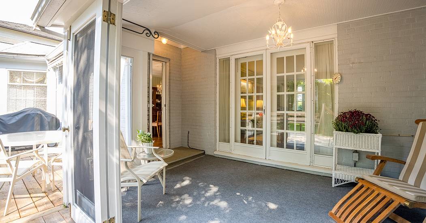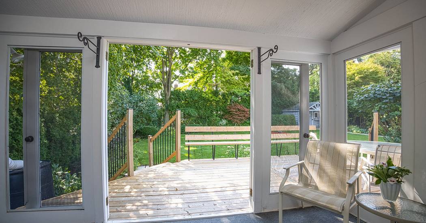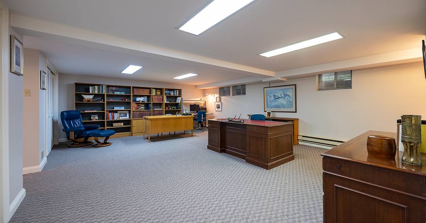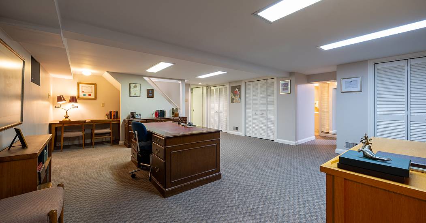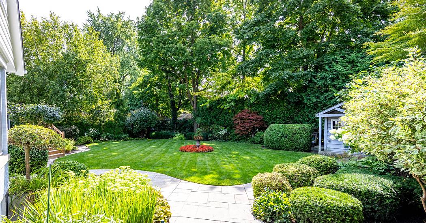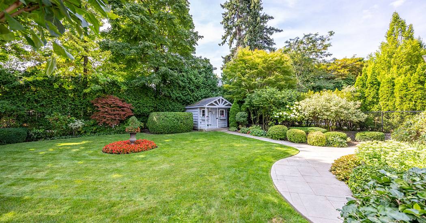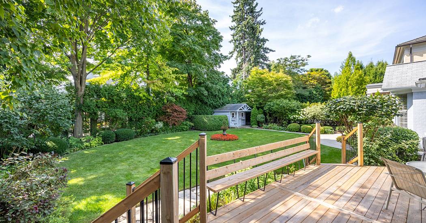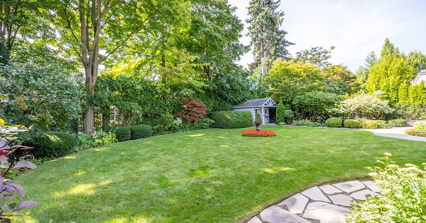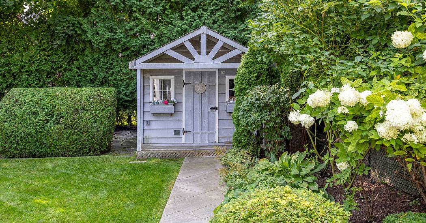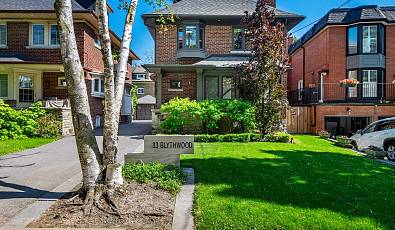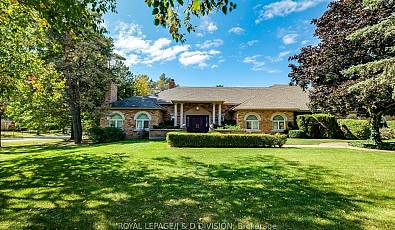13 Forest Glen Cres
 2 Beds
2 Beds 4 Baths
4 Baths Garage
Garage Family Room
Family Room Fireplace
Fireplace Balcony / Terrace
Balcony / Terrace
A unique and rare sprawling bungalow, cherished by the same family for generations and the first time offered for sale. This exceptional home sits on an 80-foot frontage lot on one of Toronto's most desirable and quiet streets. With Rosedale Golf Club at your doorstep and the vibrant shops and dining of Yonge Street just a block away, you'll enjoy both convenience and privacy this enclave of homes offers. Thoughtfully crafted and renovated, this bungalow features spacious principal rooms, and a large kitchen with a breakfast area overlooking a serene south garden. Additional features include a home office/den, two bedrooms each with ensuite bathrooms, a powder room, and a lower level with a generous recreation room, two extra bedroom spaces, 4-piece bathroom, a large storage room, and a workshop. The front facade is accentuated by manicured gardens, flagstone walkway, and a circular driveway. The property has numerous walkouts to the south garden, a screened-in porch off the living and dining rooms, a newer deck, and a cedar hedge on the lot line with an abundance of perennial plantings that ensure tranquility, colour and privacy. The home benefits from excellent flow, a versatile floor plan, and an abundance of natural light. Perfect as a condominium alternative, consider adding a second storey or building new on this pristine lot. This is a once-in-a-lifetime opportunity! Whatever your vision, this property will exceed your expectations.
