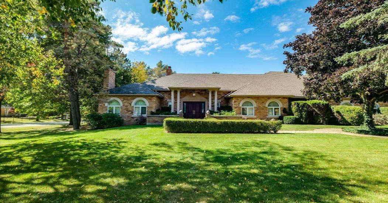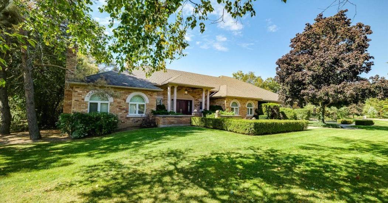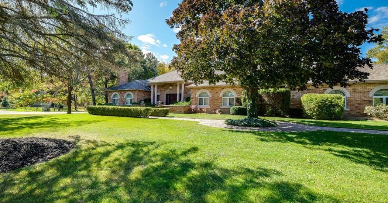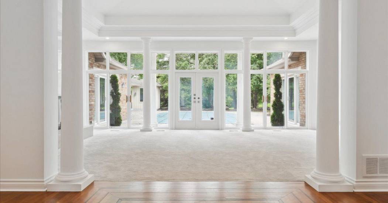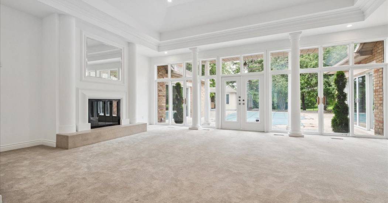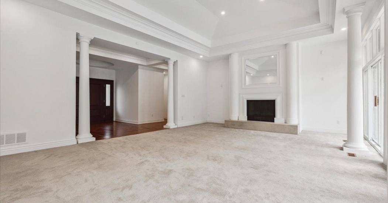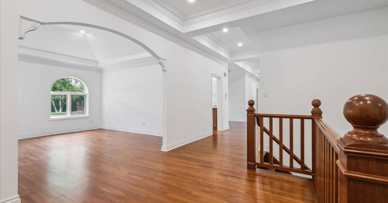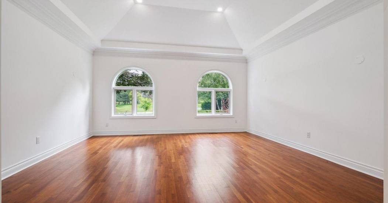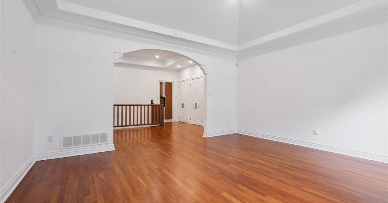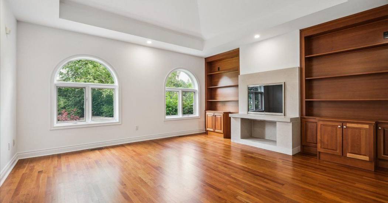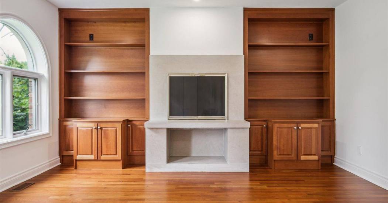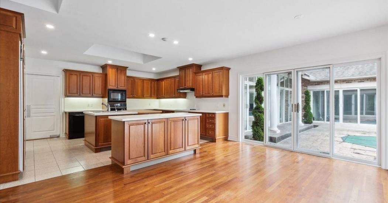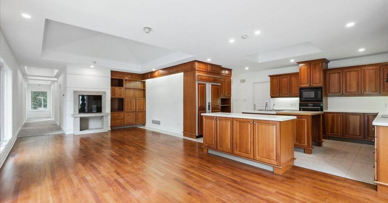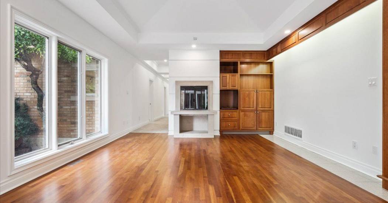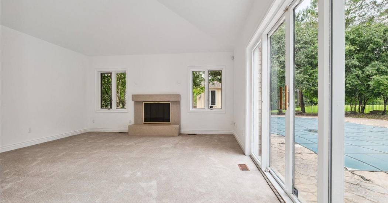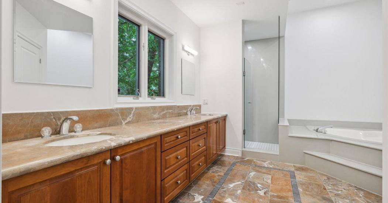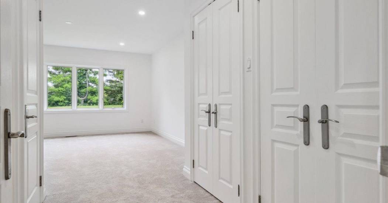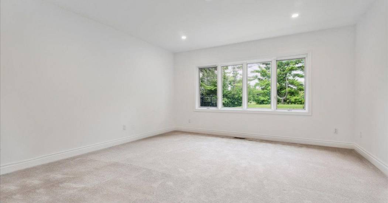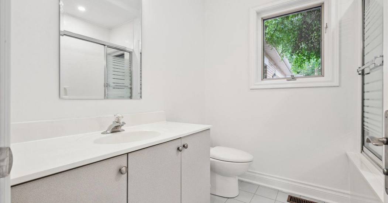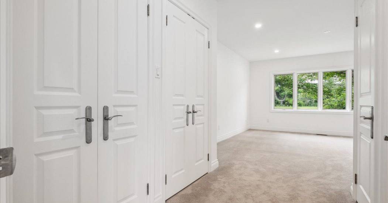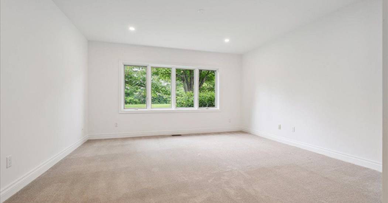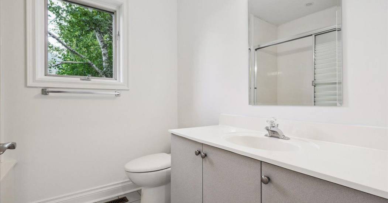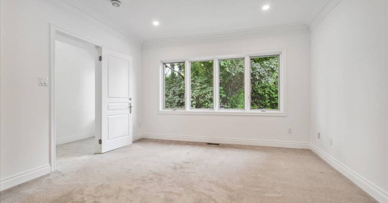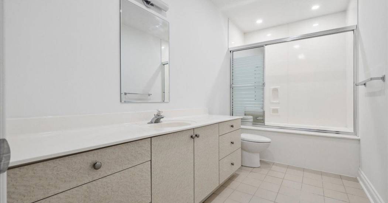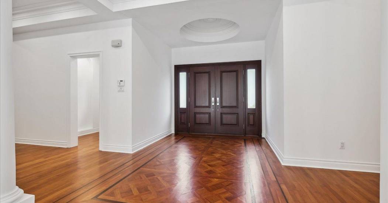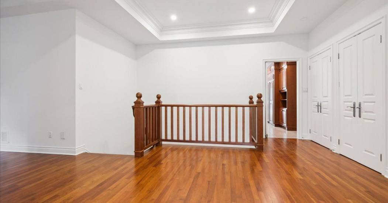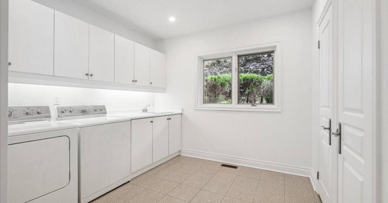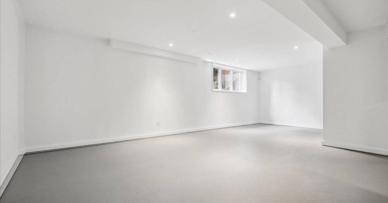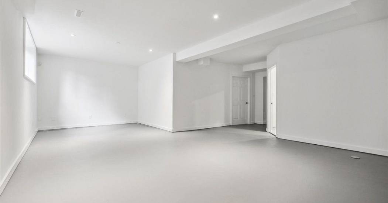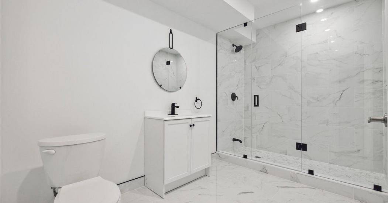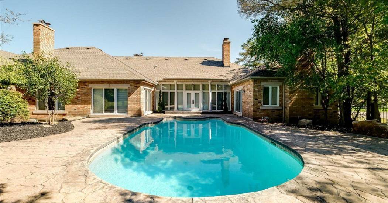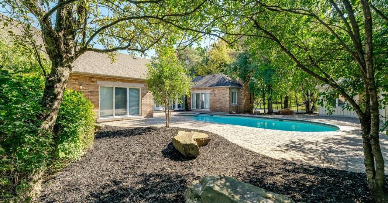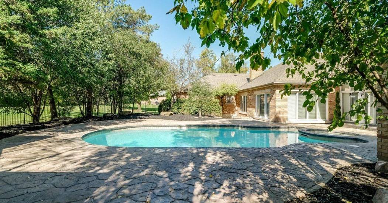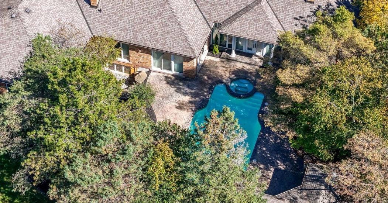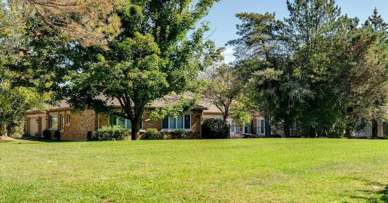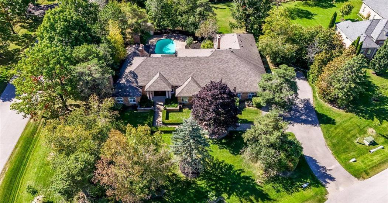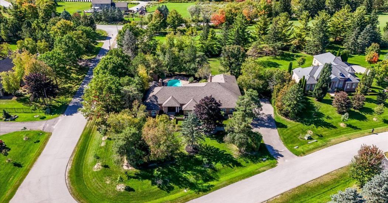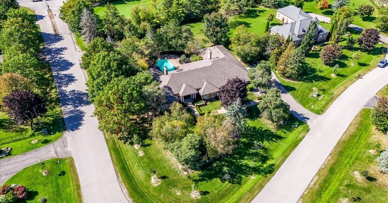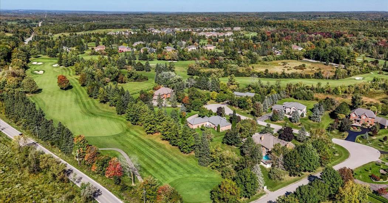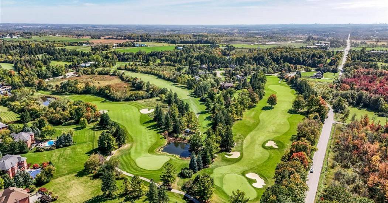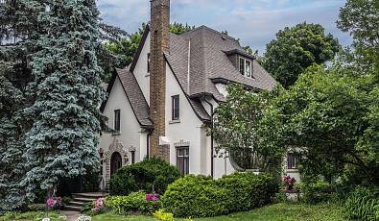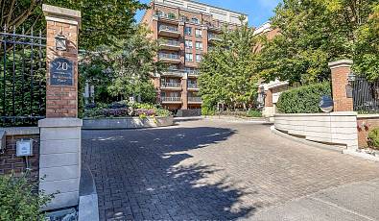35 Logan Crt
 4 Beds
4 Beds 6 Baths
6 Baths 5,000 Sq. Ft.
5,000 Sq. Ft. 1.09 Acres
1.09 Acres Washer Dryer
Washer Dryer Swimming Pool
Swimming Pool Garage
Garage Fireplace
Fireplace Family Room
Family Room Balcony / Terrace
Balcony / Terrace
An elegant estate-style bungalow on a premium 1.09-acre lot, nestled on an exclusive court overlooking Club Link Emerald Hills Golf Course. Set on a premium 235' x 217' lot surrounded by mature trees for the utmost privacy, this expansive residence offers over 5,000 square feet of luxurious single-level living. The grand principal rooms feature soaring 10' - 12' ceilings, and an abundance of natural light from walls of floor to ceiling windows and walkouts to the garden and inground pool. The striking formal living room, framed by stately columns, features impressive 12'9" vaulted ceilings, floor to ceiling windows, fireplace & walkout to the garden and pool - ideal for entertaining and family gatherings. The spacious 16' x 14' dining room, with its impressive 10'10" ceilings, offers beautiful garden views and includes a separate servery, ideal for catered dinner affairs. The separate office, or additional guest suite, features 10'10" ceilings, elegant fireplace beautifully framed by built-in bookshelves. The kitchen and breakfast area seamlessly flow into the grand family room with 10'9" ceilings & fireplace, creating an ideal open-plan that makes family living effortless. The Primary Suite is ideally located in its own private wing & features stunning 10'10" vaulted ceilings, a walkout to the garden, an expansive walk-in closet, and a luxurious 6-piece ensuite. Additionally, there are three more bedrooms, each with its own ensuite and double closets. Completing this one-of-a-kind residence is a 3-car built-in garage with direct access to the mudroom, ample storage, cedar closet, kitchen pantry, and separate laundry room. The manicured gardens and enclosed pool with cabana and stone terraces envelop this estate & enhance its beauty and provides a serene, picturesque setting.
