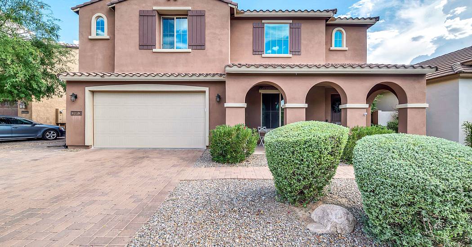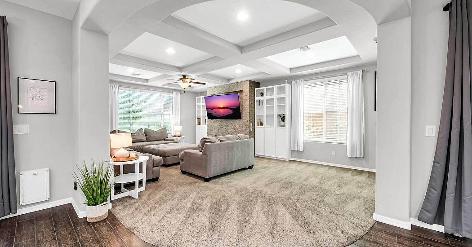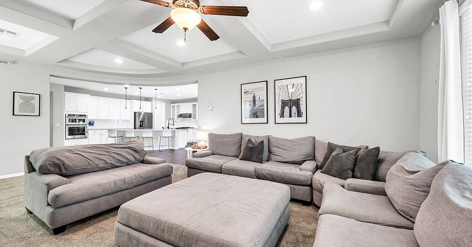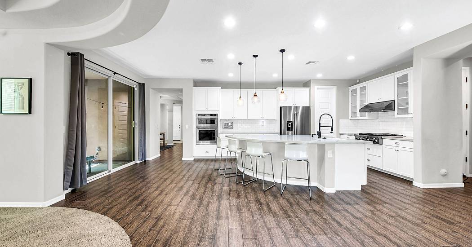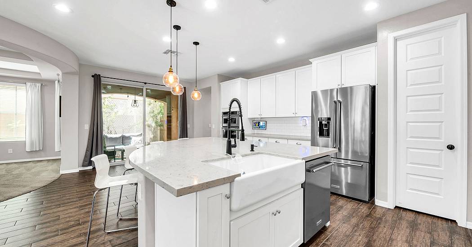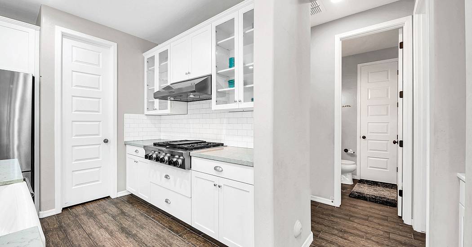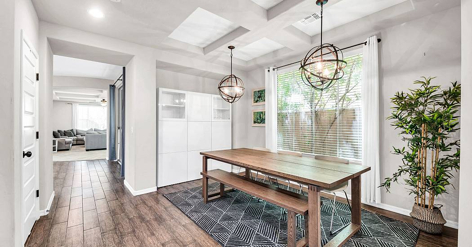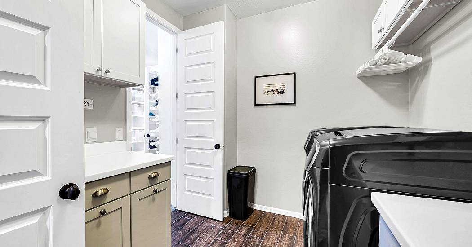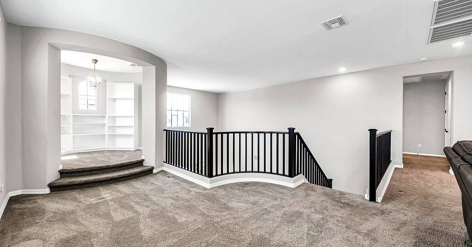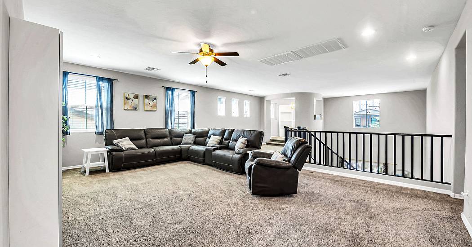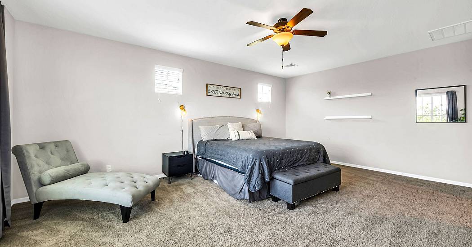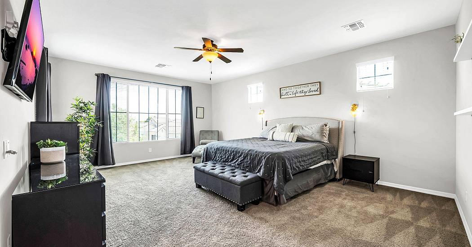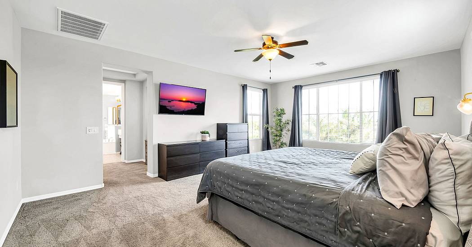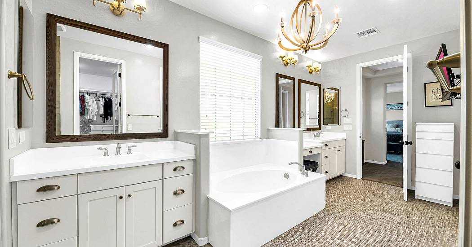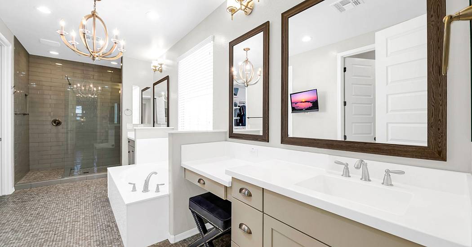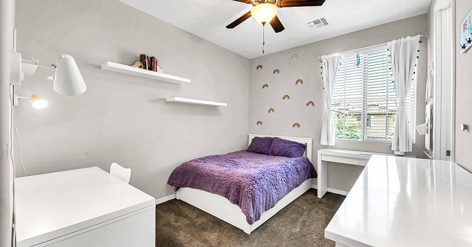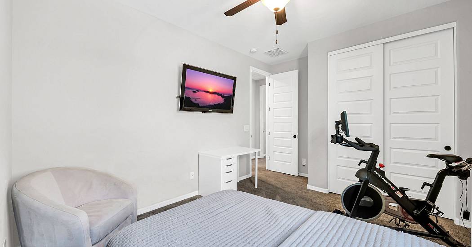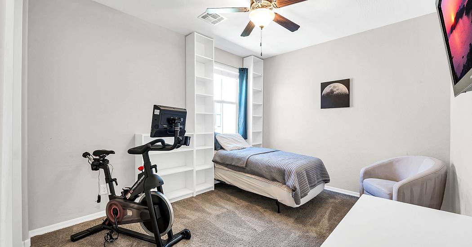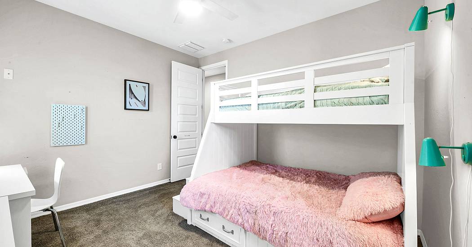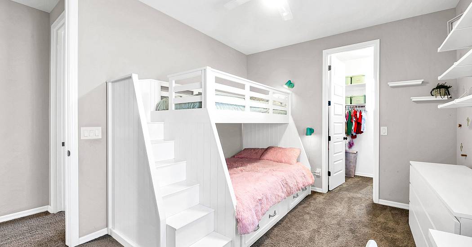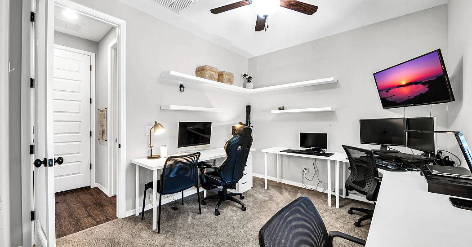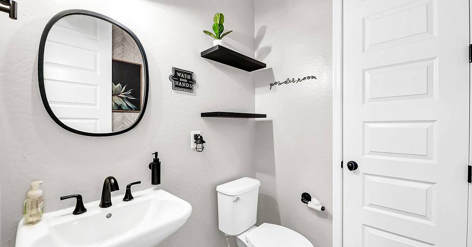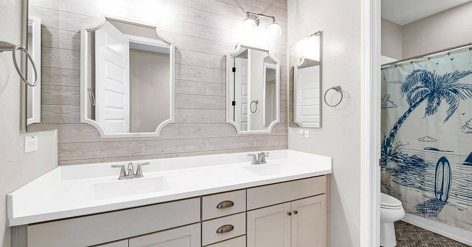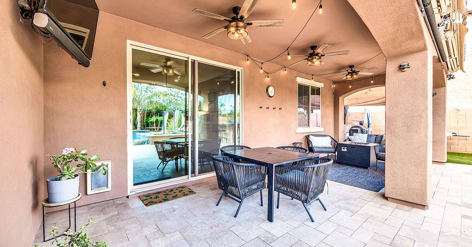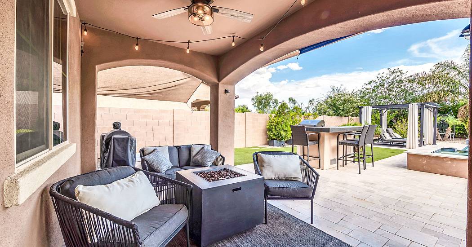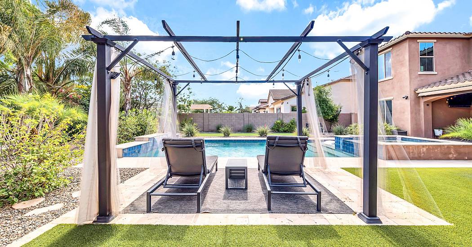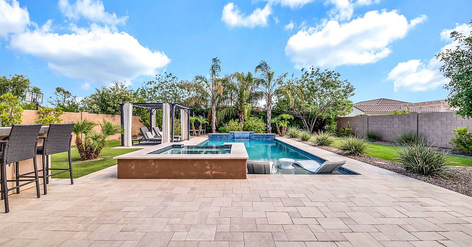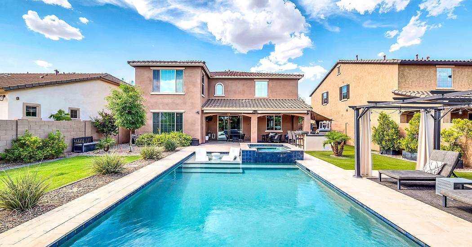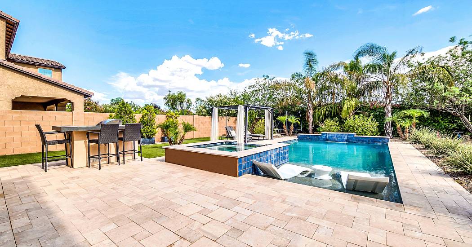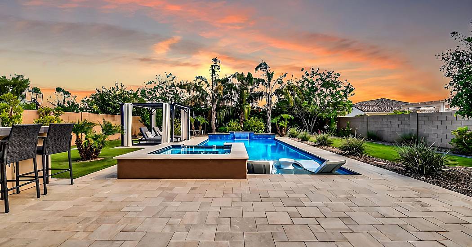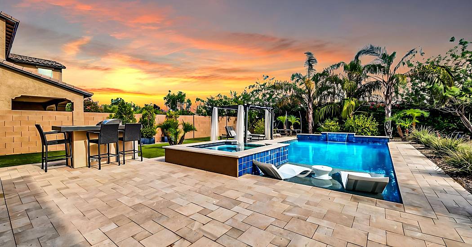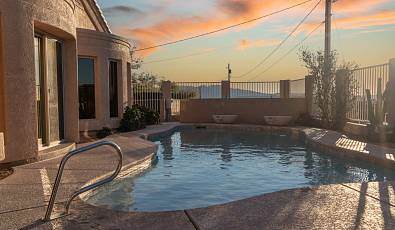Luxurious 4-Bedroom Home with Office and Backyard Oasis
 4 Beds
4 Beds 3 Baths
3 Baths 3,868 Sq. Ft.
3,868 Sq. Ft. 9,235 Sq. Ft.
9,235 Sq. Ft. Family Room
Family Room Extra Kitchen
Extra Kitchen Balcony / Terrace
Balcony / Terrace Garage
Garage Fireplace
Fireplace Swimming Pool
Swimming Pool Office
Office
Step into the world of luxury living with this stunning 4-bedroom plus office home nestled in the heart of Chandler! This home is the epitome of contemporary elegance with ample space. Convenience is key, with this home situated close to fabulous shopping, dining hotspots, and effortless freeway access. Prepare to be enamored by the model sharp interior boasting elegant coffered ceilings, a charming stacked stone fireplace, and a soothing neutral color palette that accentuates every corner flawlessly. Channel your inner chef in the gourmet kitchen equipped with top-of-the-line stainless steel appliances, an abundance of custom cabinets, sleek granite counters, a spacious center island, and a large walk-in pantry to store all your culinary treasures. See Supp. The main level also features a spacious office and a convenient powder bath. As you ascend to the upper level, discover a versatile loft space, three spacious guest rooms, guest bathroom, an airy laundry room and The master bedroom. This primary retreat features a sprawling walk-in closet, and a spa-like bath complete with a luxurious garden tub and separate shower - your personal haven awaits! This exquisite property boasts a backyard oasis that will make every day feel like a vacation. Dive into luxury with a pebble tec pool featuring a large swim step and inviting spa, perfect for unwinding after a long day. Experience ultimate privacy in your own slice of paradise, surrounded by lush landscaping and enhanced by electric sunshades, ensuring comfort and relaxation even on the sunniest days. Entertain with ease under the expansive covered patio, complete with a built-in BBQ area, ideal for hosting memorable gatherings with friends and family. This well maintained home offers not only a luxurious lifestyle but also a sanctuary where you can create lasting memories. Don't miss the opportunity to make this your forever home!
Represented By: Craft & Bauer Real Estate Co.
-
Lia Thuneman
License #: SA5224840000
602.737.3915
Email
- Main Office
-
515 E Carefree Hwy ,
#711
Phoenix, AZ 85085
USA
