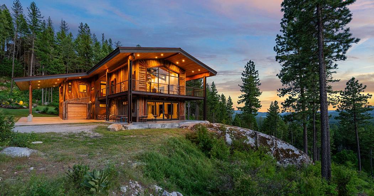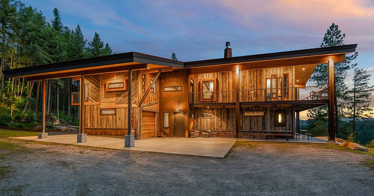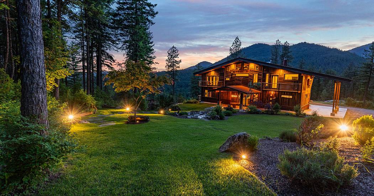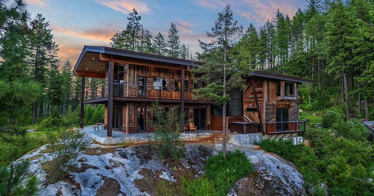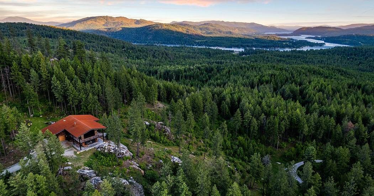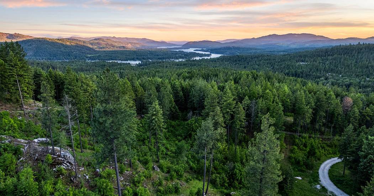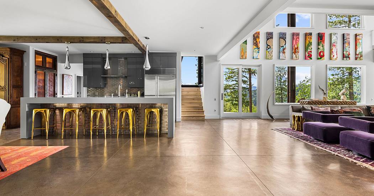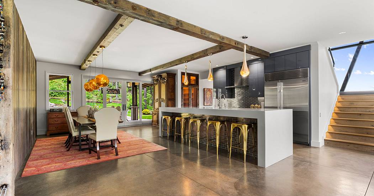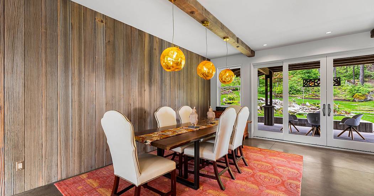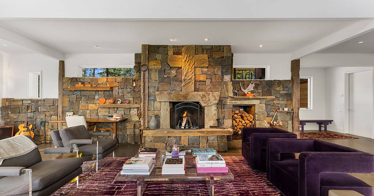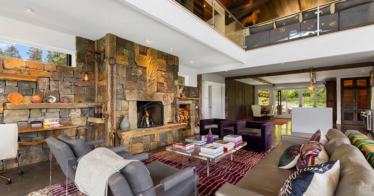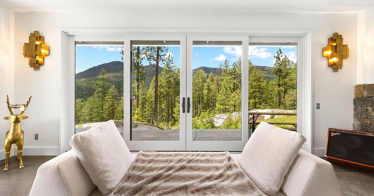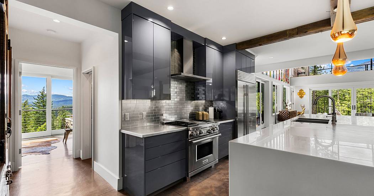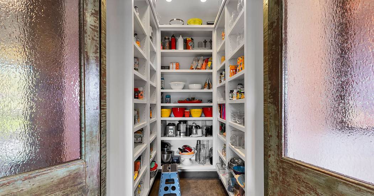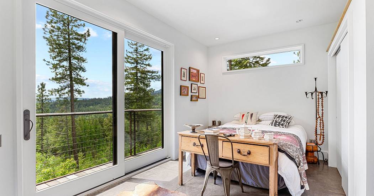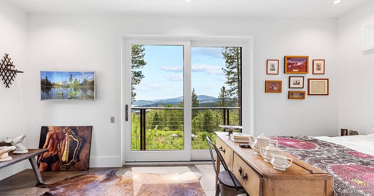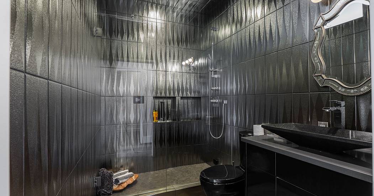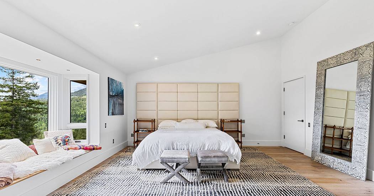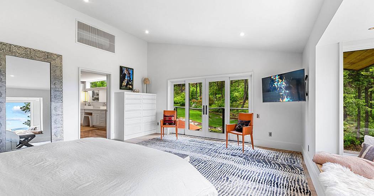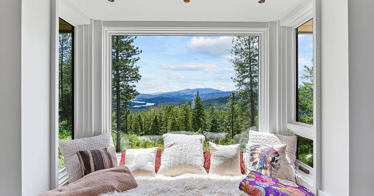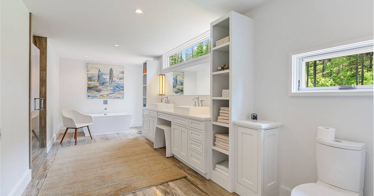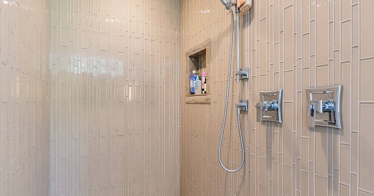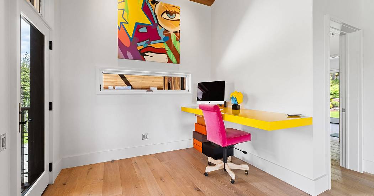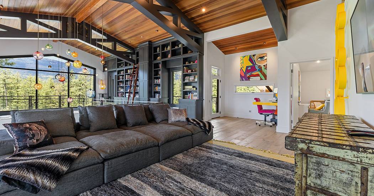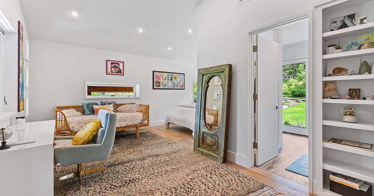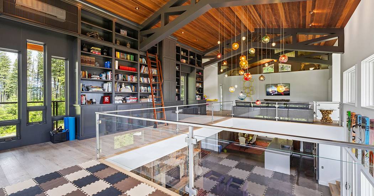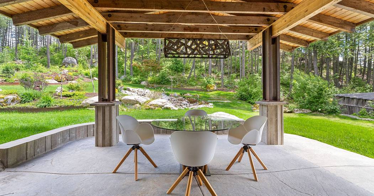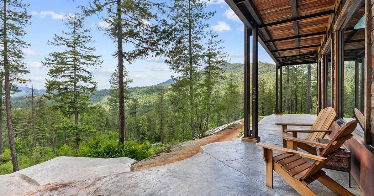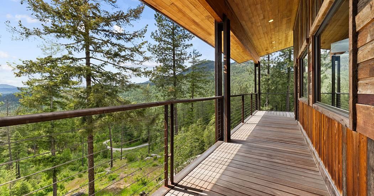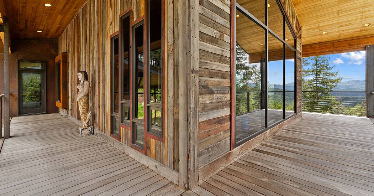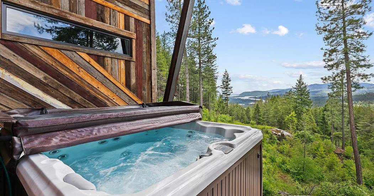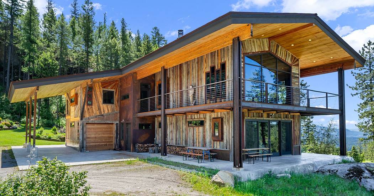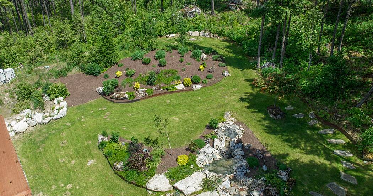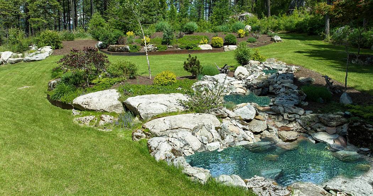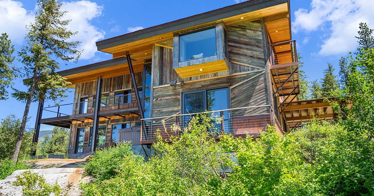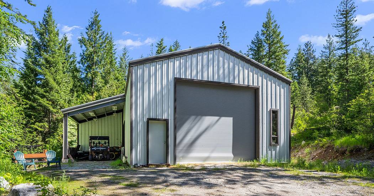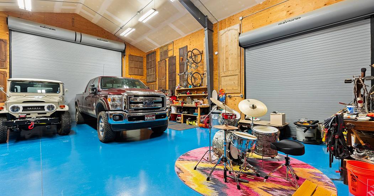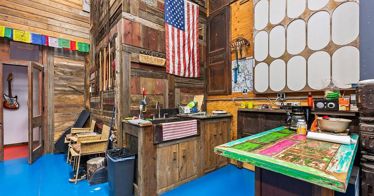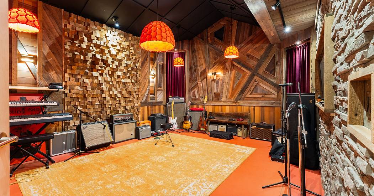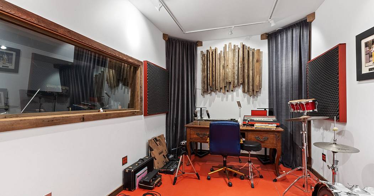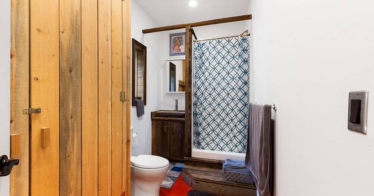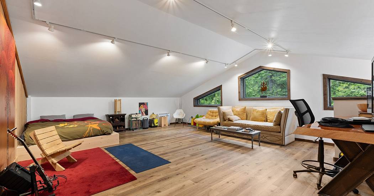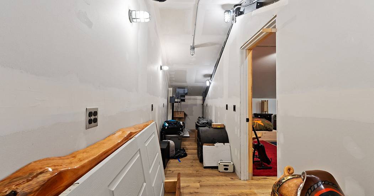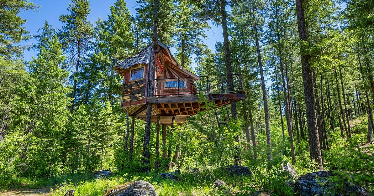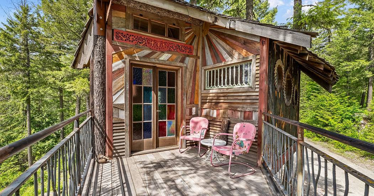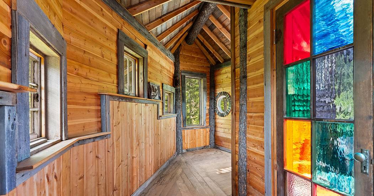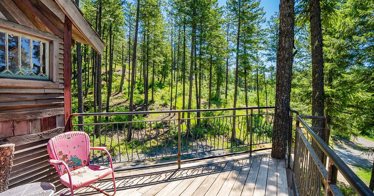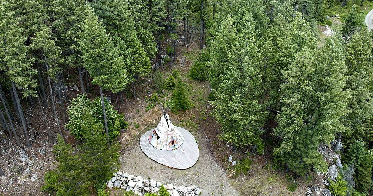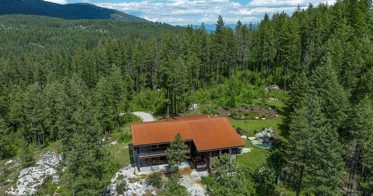172 Elk Hills Rd
 3 Beds
3 Beds 3 Baths
3 Baths 3,598 Sq. Ft.
3,598 Sq. Ft. 34.87 Acres
34.87 Acres Prime Location
Prime Location Views
Views Garage
Garage Fireplace
Fireplace Family Room
Family Room Balcony / Terrace
Balcony / Terrace Private
Private
Nestled beneath the majestic Cathedral Rock, amidst the lush forests and overlooking the serene Pend Oreille River and stunning mountain vistas, lies this extraordinary 34.87-acre property (5 separate lots), epitomizing the breathtaking beauty of North Idaho. The main residence, spanning an opulent 3598 sqft, boasts 3 bedrooms, 3 baths, and an array of lavish amenities, including hydronic heating and a striking Montana Stone fireplace. As you step into the home, you're welcomed by a sprawling open floor plan that seamlessly integrates the kitchen, living room, and dining areas, enveloped by expansive windows that invite abundant natural light to illuminate every corner. The modern kitchen is a culinary masterpiece, featuring top-of-the-line appliances such as a subzero refrigerator and a 5-burner Wolf range, complemented by European soft touch cabinetry, a custom backsplash, and a luxurious waterfall island. The dining room, adorned with a charming Barnwood accent wall, opens to the kitchen and offers access to the covered back patio, perfect for al fresco dining. With soaring ceilings and a cozy wood-burning fireplace, the living room exudes a tranquil ambiance, ideal for unwinding after a long day. Upstairs, panoramic views of Pen Oreille River and the surrounding mountains captivate through picturesque windows. The second floor also boasts stunning vaulted Tongue and Groove ceilings, a sprawling personal library, and a spacious formal family room overlooking the living room below. The master bedroom is a sanctuary of serenity, featuring a delightful window lounge area framing the picturesque landscape, slider access to a private balcony, and a generous walk-in closet. The ensuite bath offers a haven of relaxation with dual vanities, a large garden tub, and a custom, white-tiled shower. A second Ensuite provides a tranquil escape with ample natural light, a spacious walk-in closet, and an ensuite bath adorned with custom tile work and direct access to the covered deck. An additional bedroom downstairs offers ample space and natural light.Outside, the home's exterior seamlessly blends beautiful vintage barn wood from a local homestead with Corten Steel, harmonizing with the surrounding nature. The expansive estate is further enhanced by a whimsical treehouse, 24’X40’ pole barn with loft storage and electrical line, teepee with an expansive deck area, and a steel workshop complete with living quarters, full bath, kitchenette, recording studio, hydronic heating, independent power, and water drawn from an artesian well. This private oasis provides easy access to fine dining, shopping, boat launches, and the unparalleled beauty of Lake Pend Oreille & Pend Oreille River, with a tranquil drive into downtown Sandpoint. Discover an array of amenities, from boating on Lake Pend Oreille to skiing at Schweitzer Mountain Resort or golfing at the renowned Idaho Club, a Jack Nicklaus Signature Golf Course. Don't miss this extraordinary opportunity to own a luxurious retreat in the heart of North Idaho's stunning wilderness!
