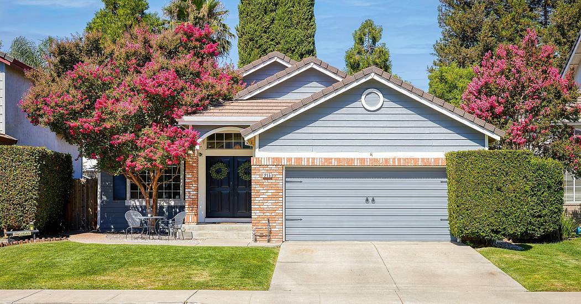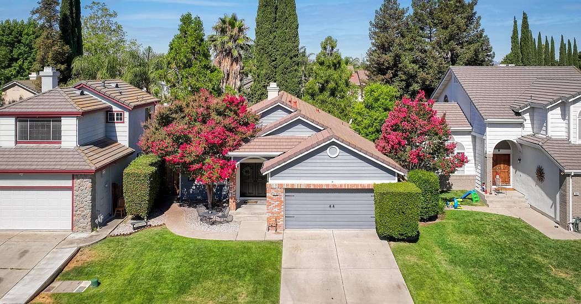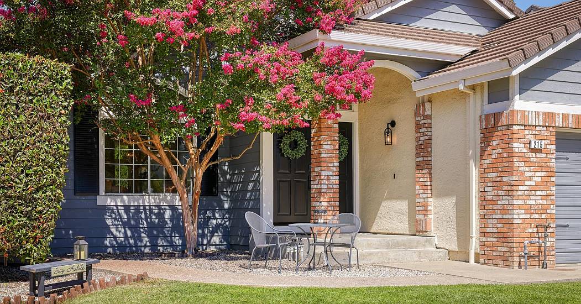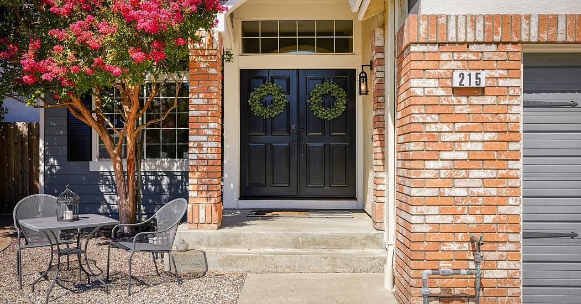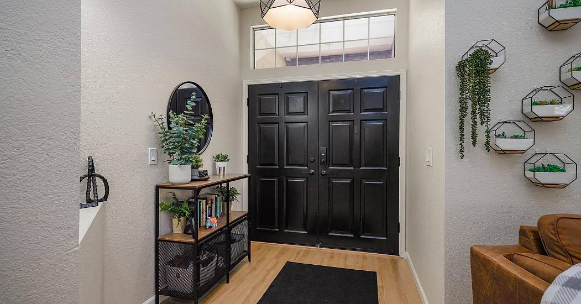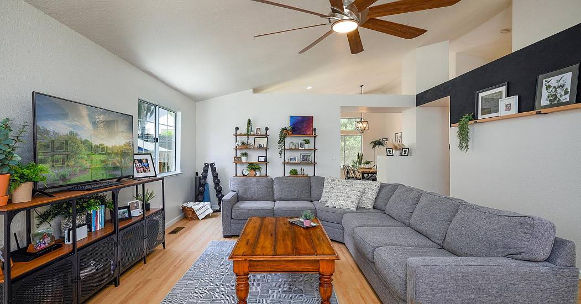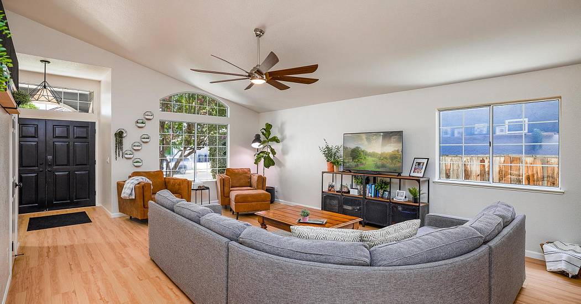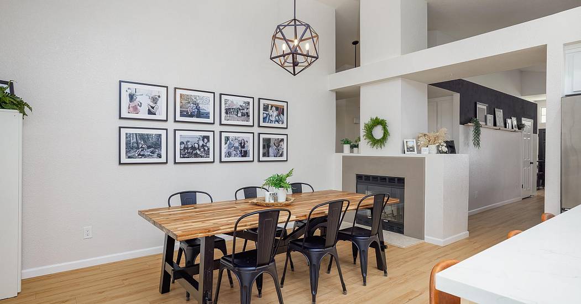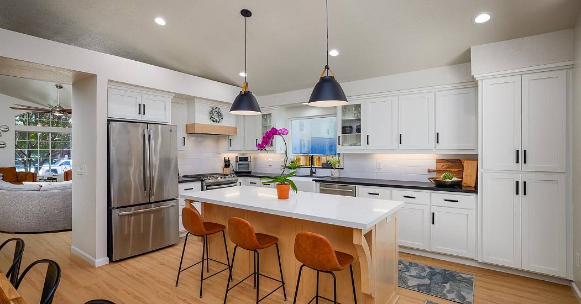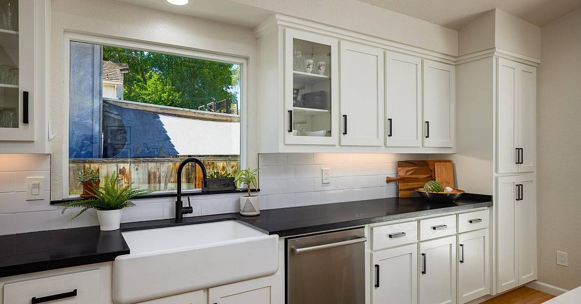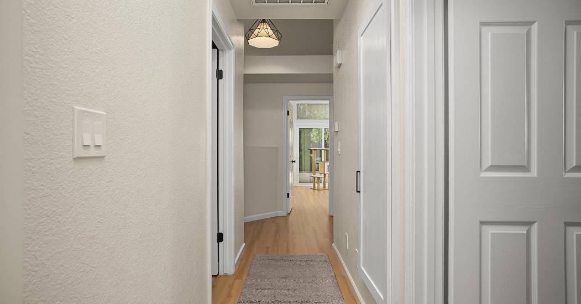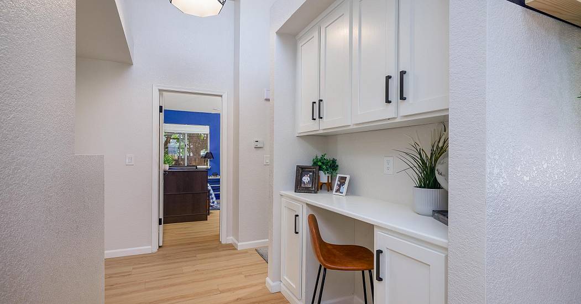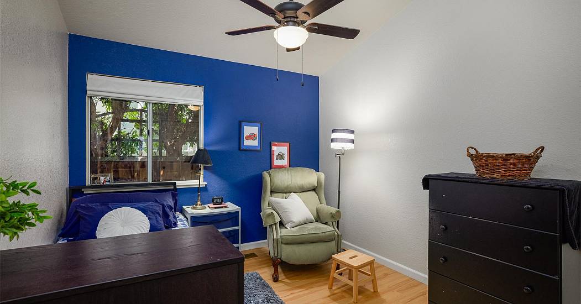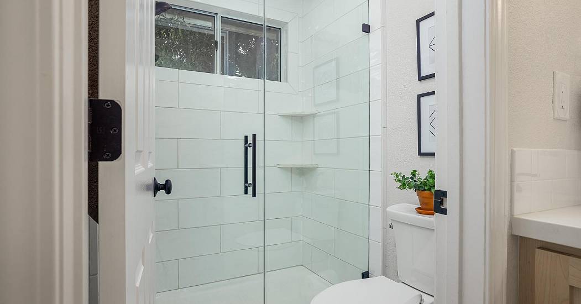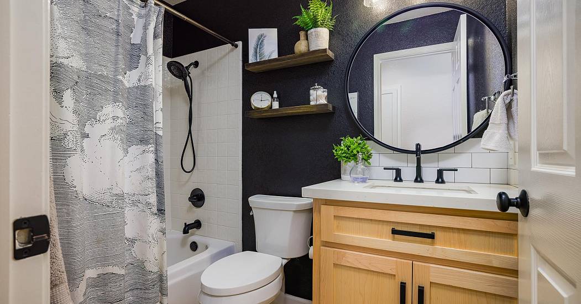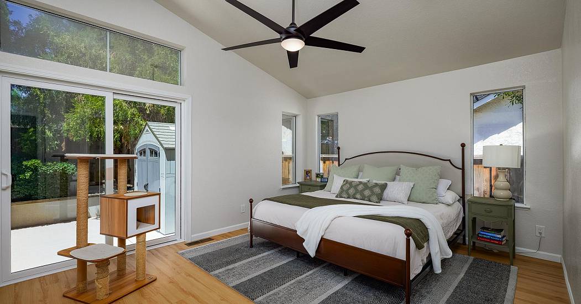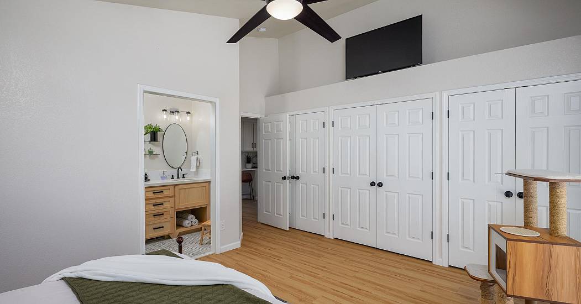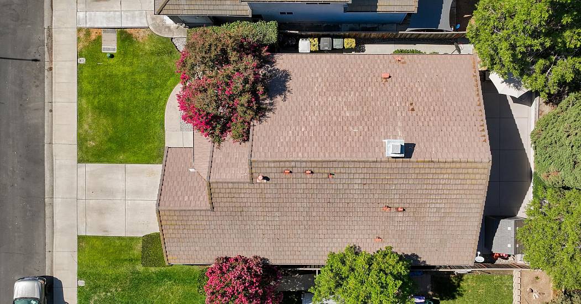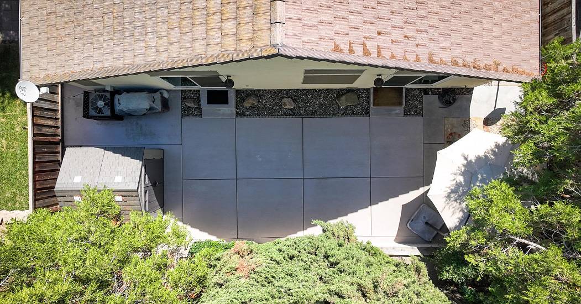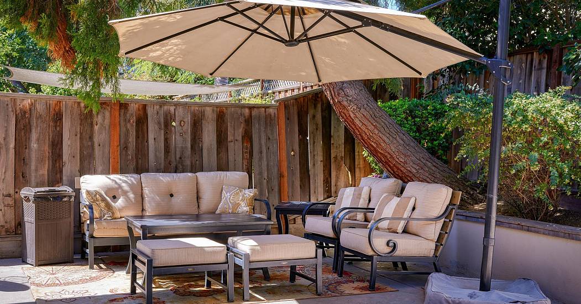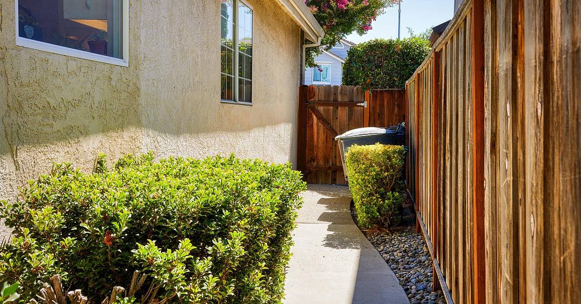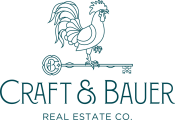Modern Masterpiece: Remodeled Single-Story in the heart of Tracy!
 3 Beds
3 Beds 2 Baths
2 Baths 1,660 Sq. Ft.
1,660 Sq. Ft. 5,001 Sq. Ft.
5,001 Sq. Ft. Washer Dryer
Washer Dryer Private
Private Prime Location
Prime Location Office
Office Garage
Garage Fireplace
Fireplace Family Room
Family Room
This COMPLETELY REMODELED SINGLE-STORY HOME is a MASTERPIECE. Step through the double-door entryway and find yourself in a spacious living room with vaulted ceilings, ambient lighting on the soffits, and modern fan & lighting fixtures throughout. Renovated for practical living, the open concept layout is beautifully complemented by the engineered LVP flooring throughout. The CUSTOM KITCHEN features a counter-stool island with a built-in convection microwave, stainless-steel appliances, updated cabinets, a big bay window, and a dual-pane sliding glass door. The reconfigured primary bathroom features dual vanities, a custom tiled shower, and flows nicely into the primary bedroom with its custom closet doors, high ceilings, and another dual-pane sliding glass door. The concrete-paved backyard is not only low maintenance, but provides EXCELLENT PRIVACY and protection from the wind and sun. Located within walking distance of downtown Tracy and close to tree-lined parks, this home offers both convenience and accessibility. Meticulously and thoughtfully upgraded, from the hardwired smoke and CO2 detectors to the hidden built-in stool in the guest bathroom, this home is a MUST-SEE IN PERSON to appreciate its quality of construction and seamless design flow. Come by TODAY!!
