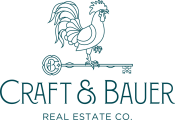Beautiful 2-Story Home in Denair
 4 Beds
4 Beds 2 Baths
2 Baths 1 Half Ba
1 Half Ba 2,519 Sq. Ft.
2,519 Sq. Ft. 6,900 Sq. Ft.
6,900 Sq. Ft. Prime Location
Prime Location Garage
Garage Fireplace
Fireplace Family Room
Family Room
Denair! Located within walking distance to schools and beautiful Sterling Ranch Park. This Contemporary home features vaulted ceilings, formal living room, family room with fireplace and downstairs primary bedroom /bath. The primary bedroom overlooks the lushly landscaped backyard and includes an oversized walk in closet. Double sinks, tile, sunken tub and separate shower stall are just a few amenities the primary bathroom holds. Granite counters in the kitchen with a generous amount of cabinetry, make this spacious area of the home perfect for entertaining. Built in 2007 this home has 2,519 square feet of living space, 4 bedrooms AND a Loft! Indoor laundry with sink and a full 3 Car garage in addition to the list of upgrades this home contains. The Landscaped backyard has a covered patio and custom built shed w/Electricity.
Represented By: Craft & Bauer Real Estate Co.
-
Anita Prescott
License #: 01438906
209.595.2447
Email
- Main Office
-
1203 14th Street
Modesto, CA 95354
USA




































































































