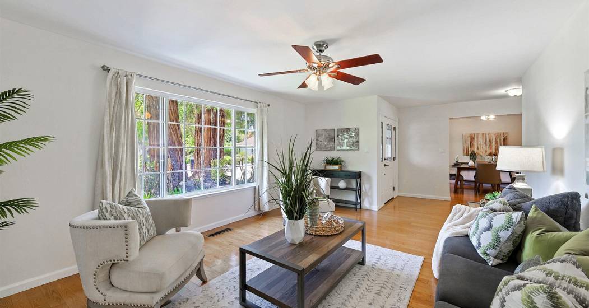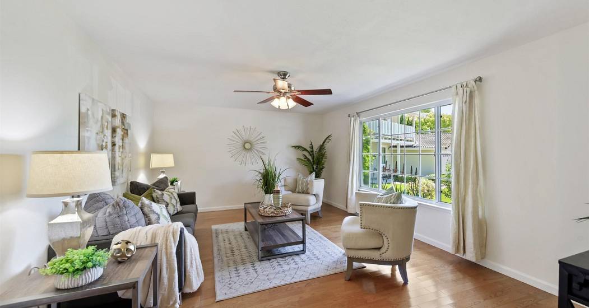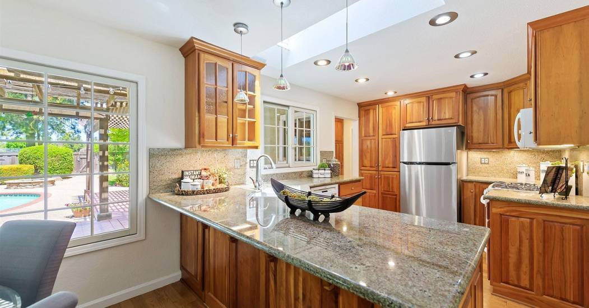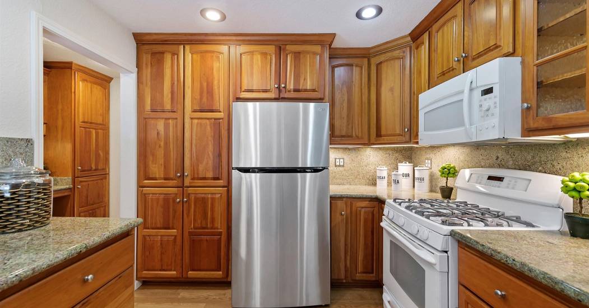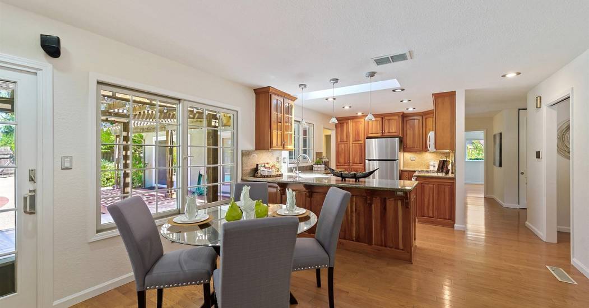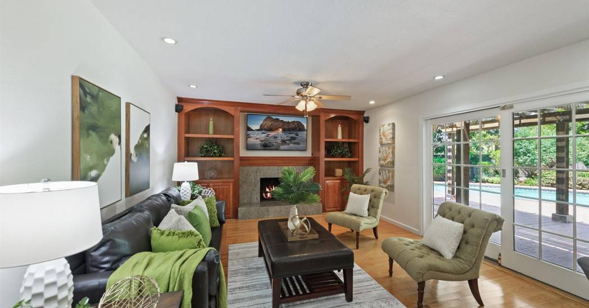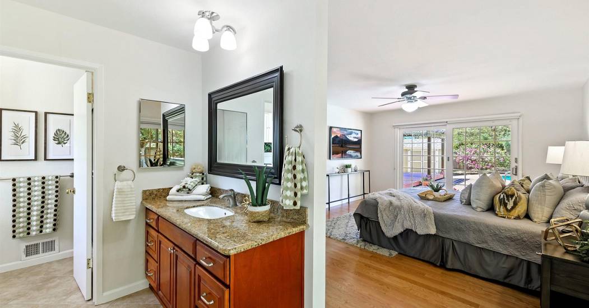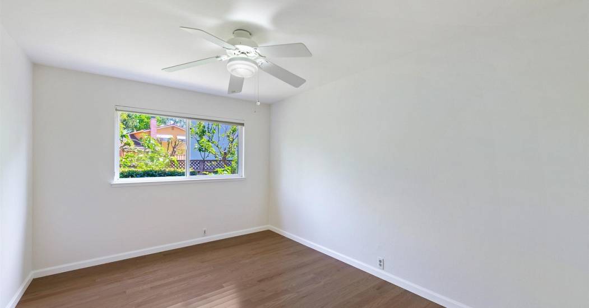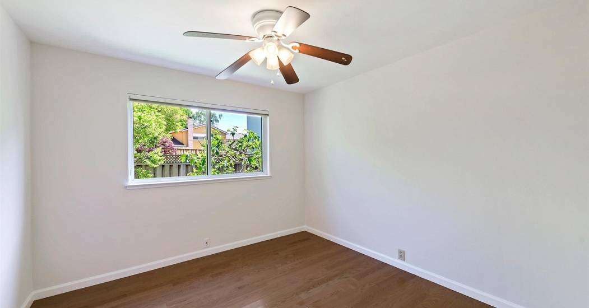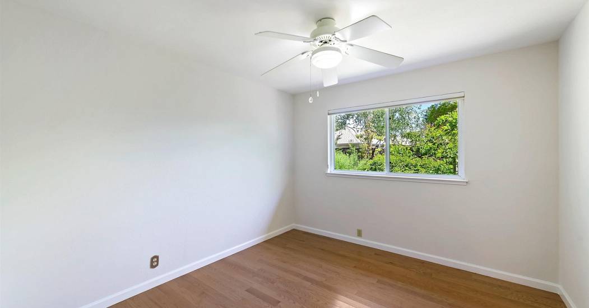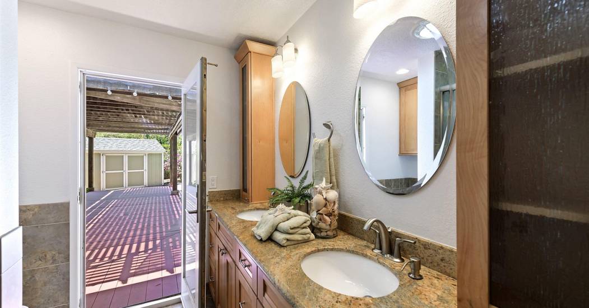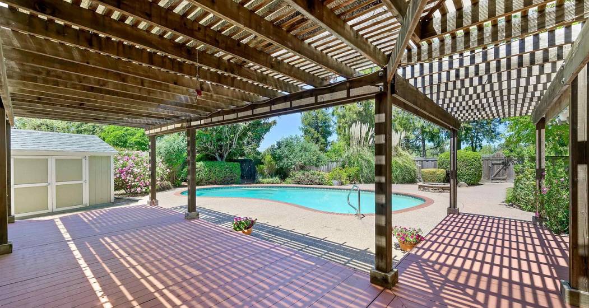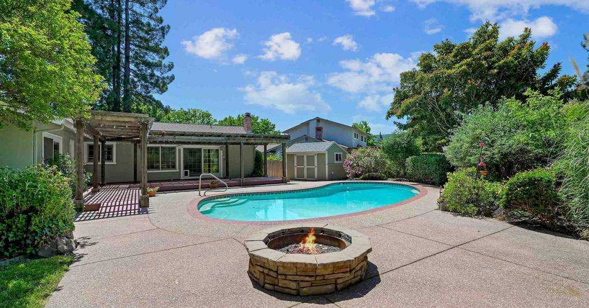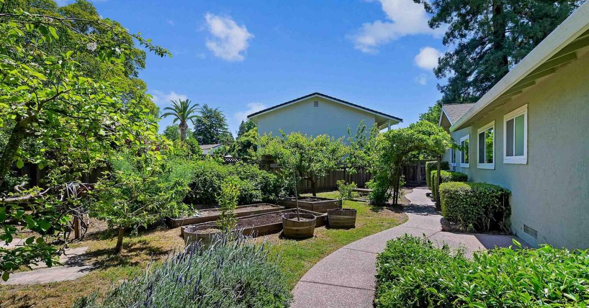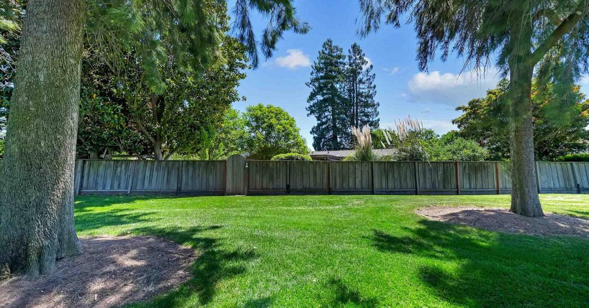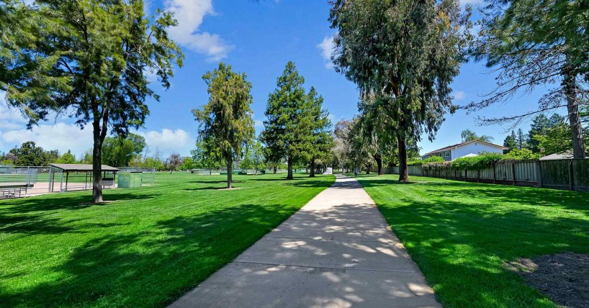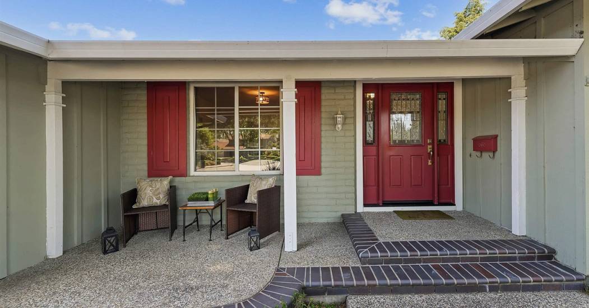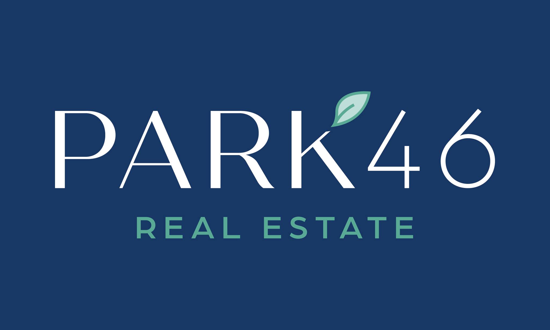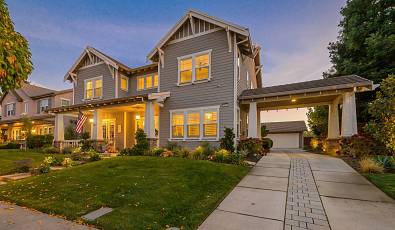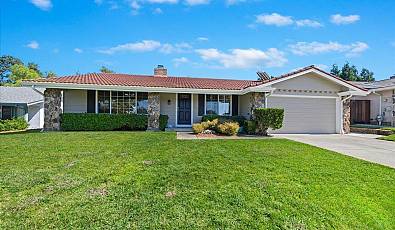2783 Curlew Ct
 4 Beds
4 Beds 2 Baths
2 Baths 2,172 Sq. Ft.
2,172 Sq. Ft. 0.34 Acres
0.34 Acres Swimming Pool
Swimming Pool
This home has it all! The popular "Holiday" model is located in Birdland which is in close proximity to all 3 levels of top rated schools. It also sits on a court location with direct access to the Ken Mercer sports park. The back yard is over 1/3 of an acre with a swimming pool, built in fire pit, covered patio, 2 storage sheds, fruit trees and tons of extra space! The open kitchen features granite counters, upgraded cabinets, breakfast bar and a skylight. Directly off of the kitchen is the family room with built in cabinets, fireplace, picture window and a sliding door to the back yard. The butlers pantry features a built in desk, cabinetry and wine storage. The primary bedroom features 2 sliding doors to the back yard and 2 closets. The primary bathroom features granite counters, upgraded cabinets and a large shower. The guest bathroom has direct access to the back yard with double sinks and granite counters. The home also features hardwood floors throughout and new interior paint.
Represented By: Park46 Real Estate
-
Stephany Jenkins
License #: 01311486
9259893318
Email
- Main Office
-
350 Main Street,
Suite L
Pleasanton, California 94566
USA


