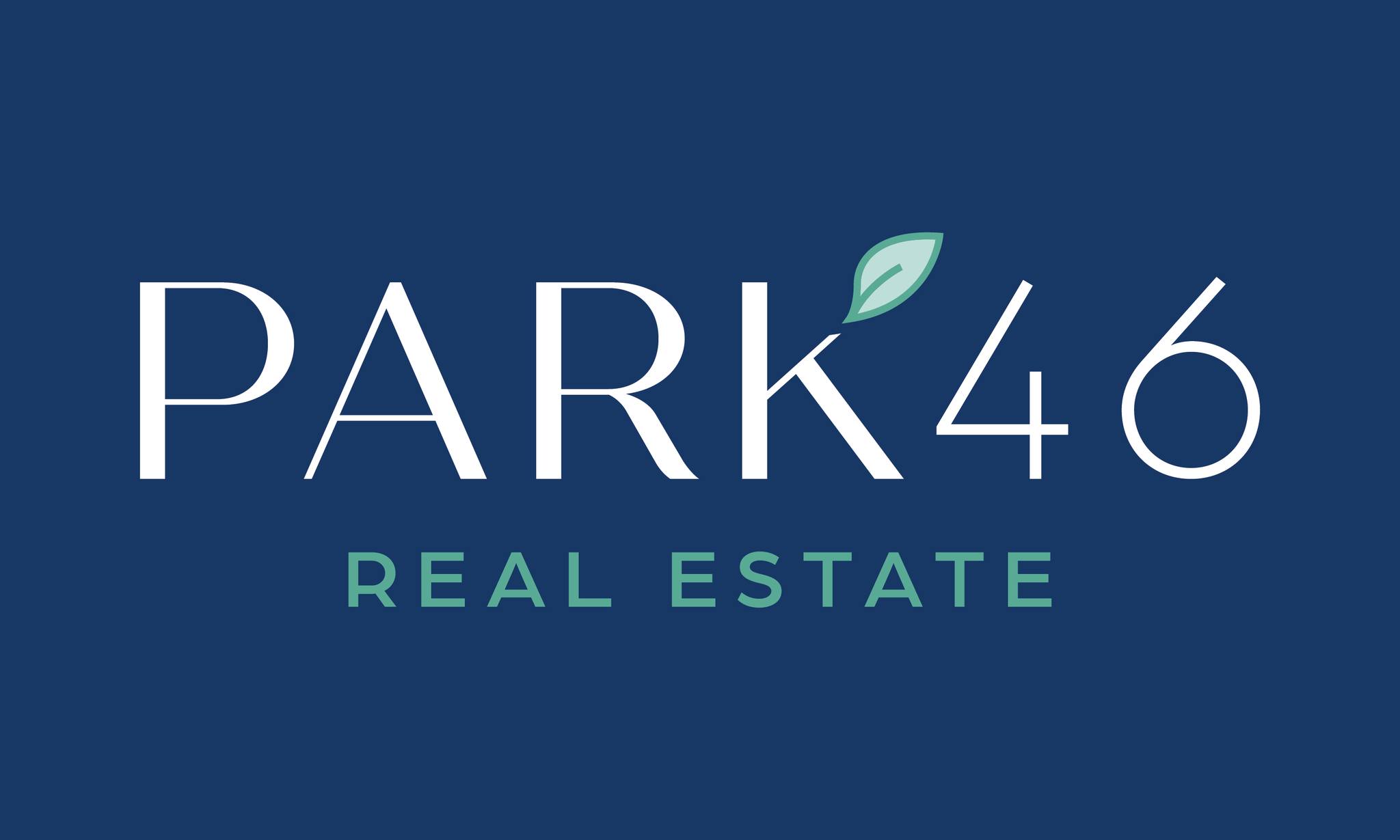3099 Faltings Ct
 5 Beds
5 Beds 4 Baths
4 Baths 3,687 Sq. Ft.
3,687 Sq. Ft. 0.24 Acres
0.24 Acres Washer Dryer
Washer Dryer Views
Views Swimming Pool
Swimming Pool Garage
Garage Fireplace
Fireplace Family Room
Family Room
Experience this beautiful Vinsanto home, designed for those who want luxury and fun under one roof! Step into a grand entry with a sleek, open vibe that flows through formal spaces and a spacious, stylish office perfect for work-from-home days (or use as 5th ensuite bedroom). The gourmet kitchen is ready for your inner chef with granite counters, a massive island, and pro-grade Thermador appliances, plus a built-in Sub-Zero fridge. Gather friends in the vibrant family room, with flush-mounted Klipsch speakers, and a cozy fireplace, or step outside to an entertainer’s paradise: a resort-style pool with a waterfall, spa, outdoor speakers, BBQ island with a tiled bar, and even a covered patio. This backyard is designed for laid-back poolside brunches, sunset dinners, and stargazing. The primary suite offers stunning vineyard views, a jetted tub, dual vanities, and a gas fireplace. With a porte cochere & deep driveway there’s room for everything from cars to kayaks. Plus, energy-smart owned solar keeps costs down, so you can relax and enjoy every corner of this unique wine country gem! Open Sat/Sun 1-4pm.
Represented By: Park46 Real Estate
-
Susan Schall
License #: 01713497
925-519-8226
Email
- Main Office
-
350 Main Street,
Suite L
Pleasanton, California 94566
USA




