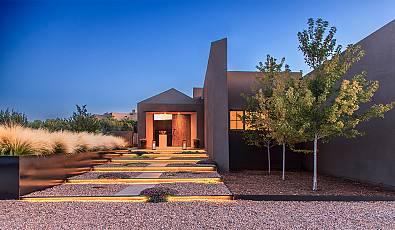A Unique Opportunity
 3 Beds
3 Beds 1 Bath
1 Bath 1 Half Ba
1 Half Ba 2 3/4 Ba
2 3/4 Ba 3,787 Sq. Ft.
3,787 Sq. Ft. 2.59 Acres
2.59 Acres Private
Private Prime Location
Prime Location Library
Library Garage
Garage Fireplace
Fireplace Balcony / Terrace
Balcony / Terrace Views
Views
TEMPORARILY OFF THE MARKET. Good architecture, like good art, requires whole vision. Functioning as both designer and builder, artist Seth Anderson creates each home as a unique work of art. Following through on the design intentions from concept to reality in all facets of the build allows his vision to move consistently through the entire process. His clients understand the extraordinary opportunity this presents, and with Anderson, they distill the essence of their needs and personality into a built work of art... a home that is personal, elegant, and one-of-a-kind.
In the conceptual and early building stages, this sophisticated and contemporary single-level, 3,787 sq. ft. home is designed by artist/builder Seth Anderson. Perfectly sited on a gorgeous, 2.59 acre site in Tierra Preciosa, this property has stunning mountain views of the Sangre de Cristos, Sandias, and Jemez. With flawless attention to detail, rooms are open and inviting with abundant storage and a quiet sense of calm. Wood flooring will be laid throughout and tall ceilings with expansive skylights will allow the New Mexico light to filter through to the thick plaster walls. The entry is a room in itself and features an archway and high ceilings as an introduction into the grandeur of spaces yet to come. One of Anderson’s trademarks is the ability to bring the outdoor spaces inside, enlarging the living space. In this home, large columns cast their shadows into both the inside and the outside and large banks of windows open onto patios. The kitchen is keenly separated from the living room by an over-sized island, allowing the chef to participate in conversation, and features Subzero/Wolf high-end appliances and an abundance of refined, wood cabinets. The dining room with mountain views is separated from the living area, just off the kitchen. This 3 bedroom, 4 bath home is designed with a large, private master suite just off the library. Gorgeous columns become the division between library and living room. The master suite, library, and living room open onto a terrace with stunning mountain views. A bedroom, full bath, and powder room complete this wing. On the other side of the kitchen is a bedroom and half bath, utility room, and heated 2-car garage.
Surrounded by incredible terrain, this artistic vision of contemporary living by Seth Anderson is priceless.
Represented By: Dougherty Real Estate Co., LLC
-
Clara Lucero Dougherty
(505) 690-0471
Email
- Main Office
-
433 W San Francisco St
Santa Fe, NM 87501
USA





























