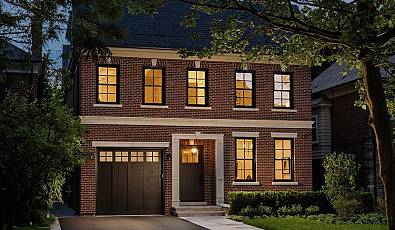59 Eastbourne Avenue
 3 Beds
3 Beds 2 Baths
2 Baths 2,653 Sq. Ft.
2,653 Sq. Ft.
Elegance on Eastbourne
Serious opportunity in Chaplin Estates. This cherished Edwardian home on Eastbourne exudes warmth, grace, sophistication and classic details from a beautiful architectural era. Main floor has huge principal rooms, a wood burning fireplace, wainscoting and delivers you into a fabulous backyard. This upscale neighbourhood pocket is known for wide streets with mature trees, private driveways, low traffic levels and detached homes (no semis!) on large lots. The schools are among the very best in the city at every level. Moments to Yonge & Eglinton and every convenience including the subway & transit in every direction, countless dining and restaurant options (Oretta!), all manner of shopping and beautiful Oriole Park. An incredible chance to reimagine your forever home. Make sure you see this before it’s gone.






































































