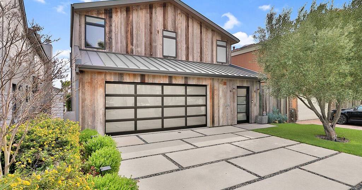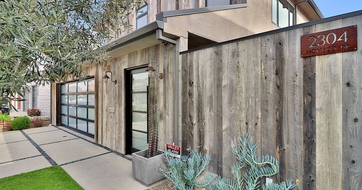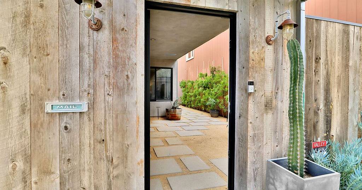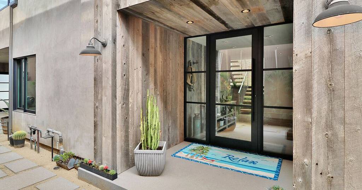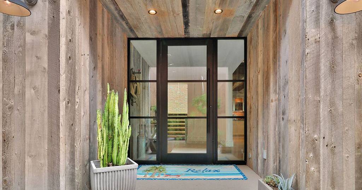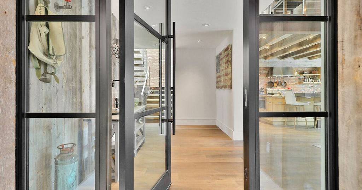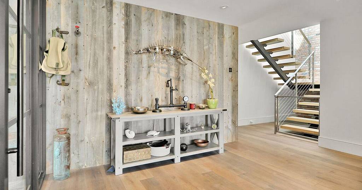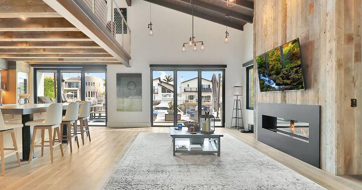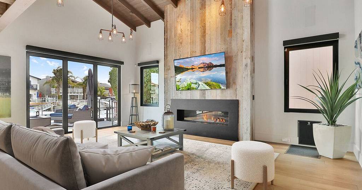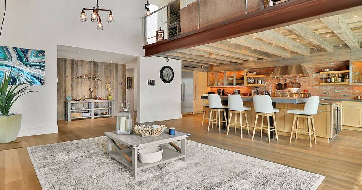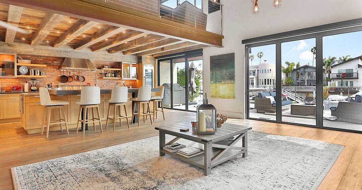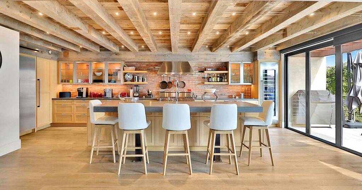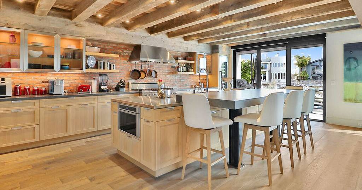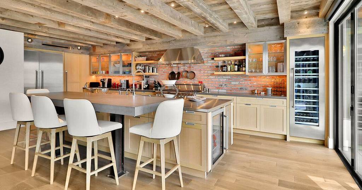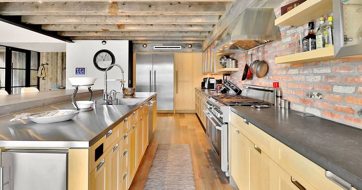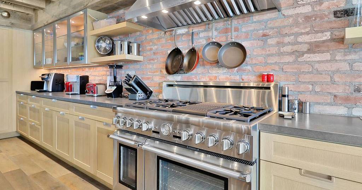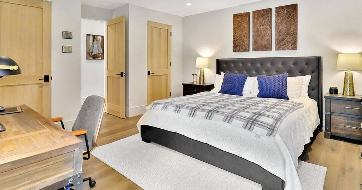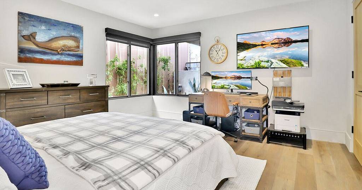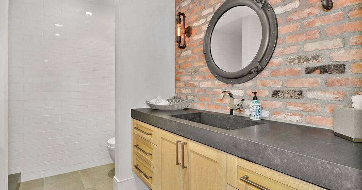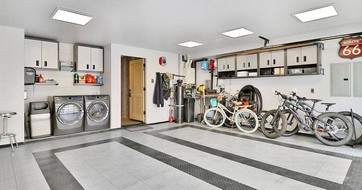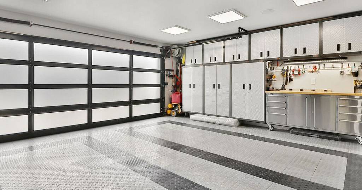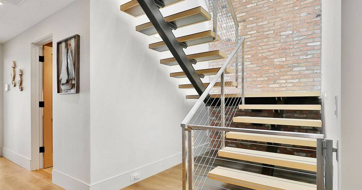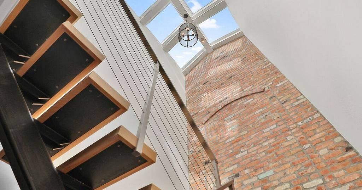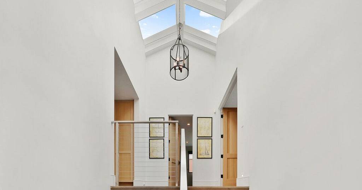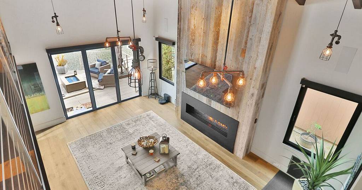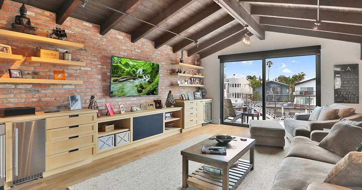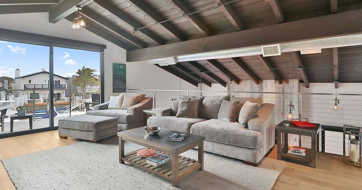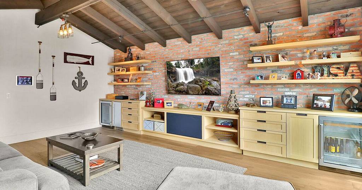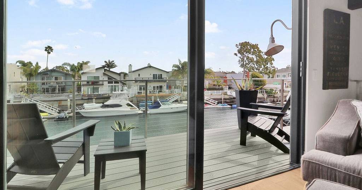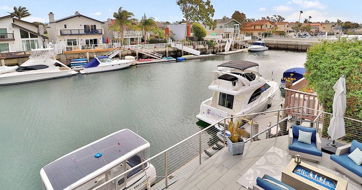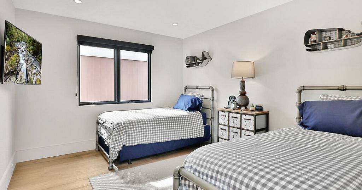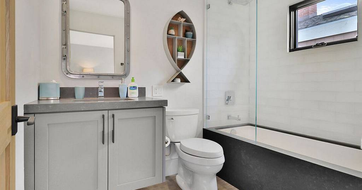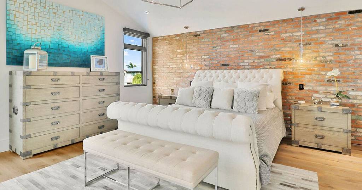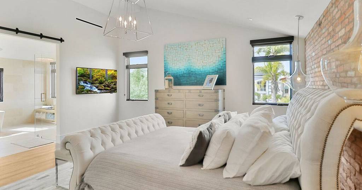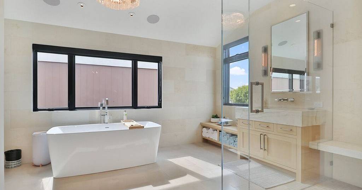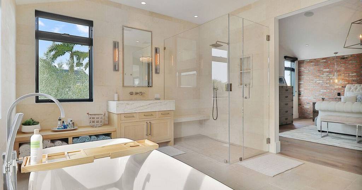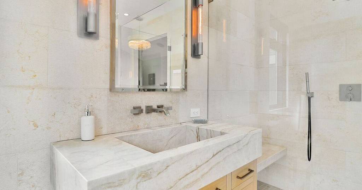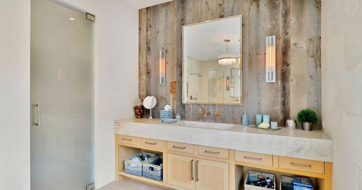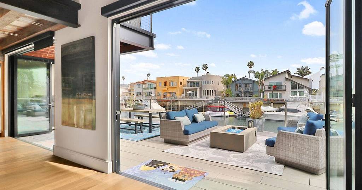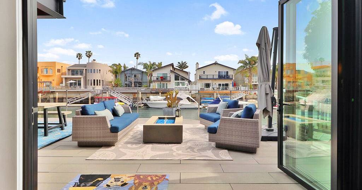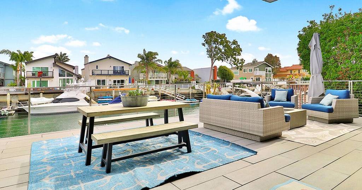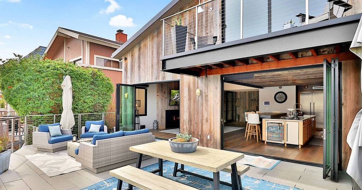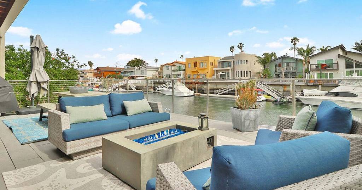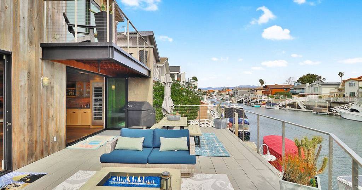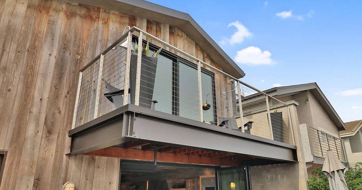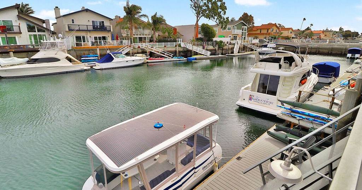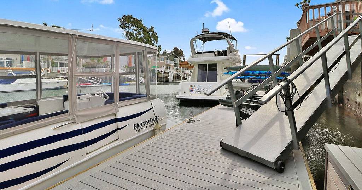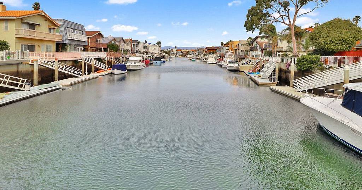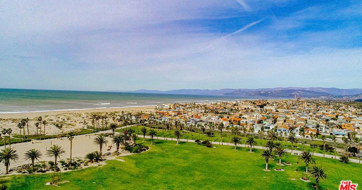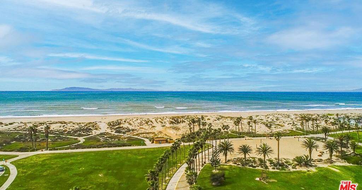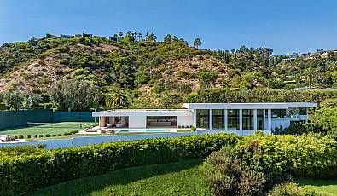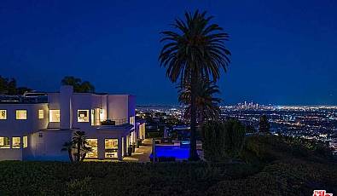2304 Monaco Dr
2304 Monaco Dr | Oxnard, CA 93035, USA |
$3,250,000
| MLS ID: 25-485861
 3 Beds
3 Beds 3 Baths
3 Baths 1 Half Ba
1 Half Ba 3,144 Sq. Ft.
3,144 Sq. Ft.
Welcome to the ultimate Mandalay Bay Waterfront Resort. This spectacular newer construction home features 3 bdrms, 3.5 ba, plus a large loft (can be a 4th bdrm), a spacious floor plan, private style resort style backyard, backed to Harbor 33ft private dock, exceptional upgrades, and details to perfection is an entertainer's dream. Enter this beautiful home through a custom aluminum pivot front door, which showcases the spacious living room with custom finishes throughout, a linear gas fireplace and custom windows. Throughout luxurious chef's kitchen with custom rift white oak cabinets, 12 ft stainless steel countertop island, quartz countertops, Thermador stainless steel appliances including a full size Thermador wine fridge, Scottmans ice maker, Subzero under counter fridge and entire house water filtration system. Living room and kitchen seamlessly leads to the main deck with a 20ft of open concept doors, 12x48 custom concrete paver system to entertain your guests. One bedroom on first floor. Access the upstairs on a custom rift white oak floating staircase, solar operated skylights over staircase are two additional bedrooms and the expansive loft. The grand Primary Suite features high ceilings, walk-in closet, & a soaking tub. Enjoy another entertaining area in the large loft (can be a bedroom), with custom cabinetry, Scottsman ice maker, Subzero under counter fridges that leads to a balcony(finished w/composite decking). Other features: central air & heater (rare for this area), aluminum standing seam roof, gutters & fascia, 316 stainless steel handrails & cable railing system, deck finished in composite decking, extensive smart home wiring with camera system, Sonos audio system, Lutron lighting controls, wood floors throughout, completely finished garage including floor and cabinetry. This LOW maintenance, amazing waterfront view home is located next to Channel Islands Harbor, gateway to the Channel Islands National Park, close to Palisades & halfway to Santa Barbara and Malibu. Mins to restaurants, beaches, parks, taverns, boutiques, yacht clubs and many more. NO HOA Fee & No Melo Roos. Can be sold furnished. Don't miss this opportunity to enjoy the serenity and call this home yours.
CA_CLAW
Represented By: Westside Estate Agency
-
Lynn Yang
License #: 01374040
818.699.3118
Email
- Main Office
-
460 North Canon Drive
Beverly Hills, CA 90210
USA
 3 Beds
3 Beds 3 Baths
3 Baths 1 Half Ba
1 Half Ba 3,144 Sq. Ft.
3,144 Sq. Ft.