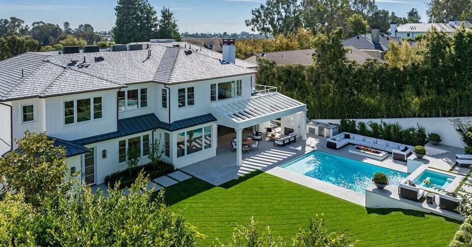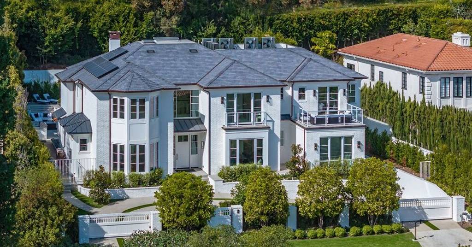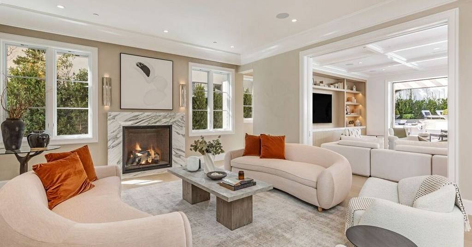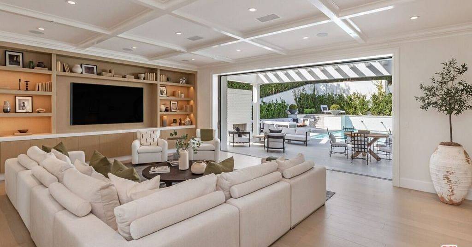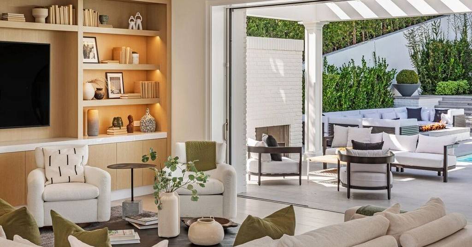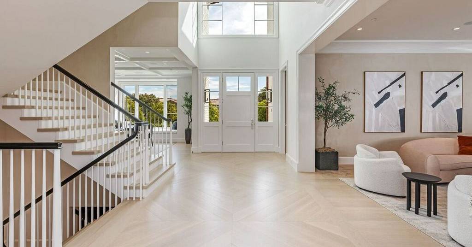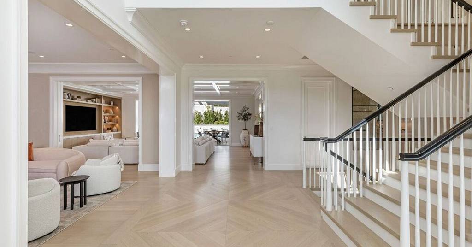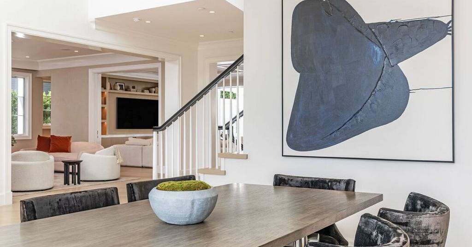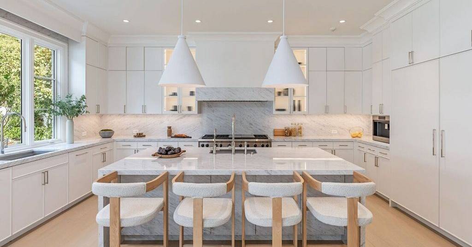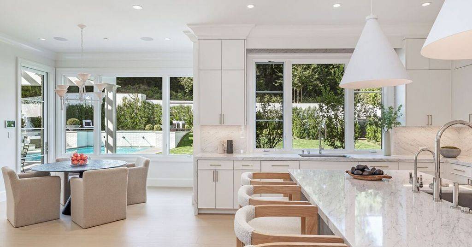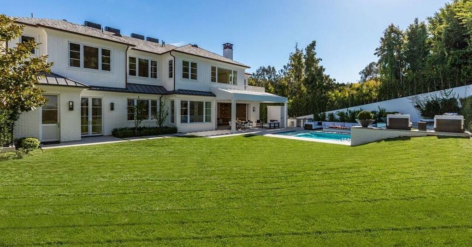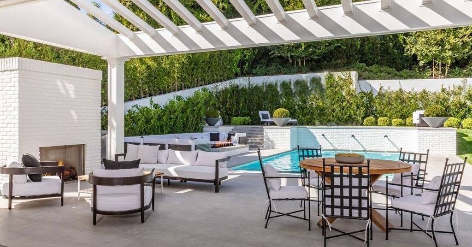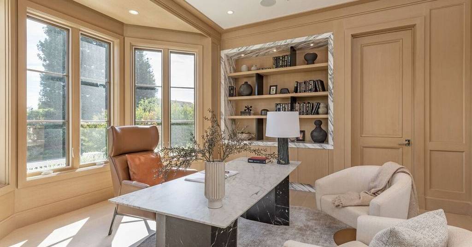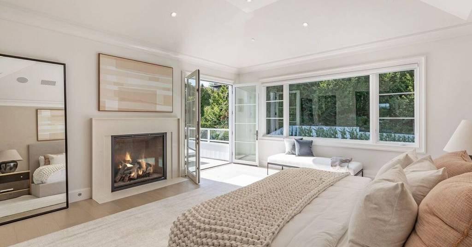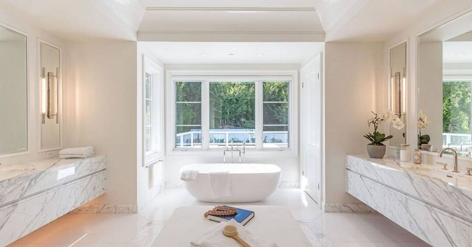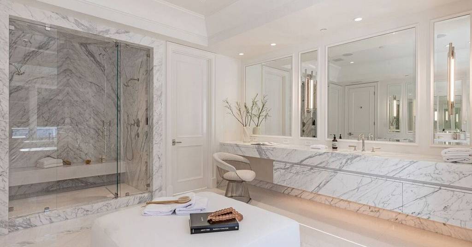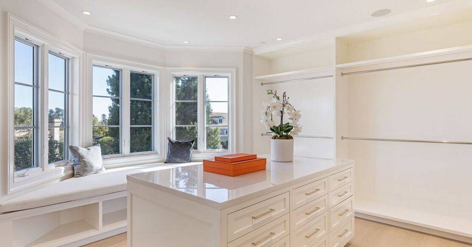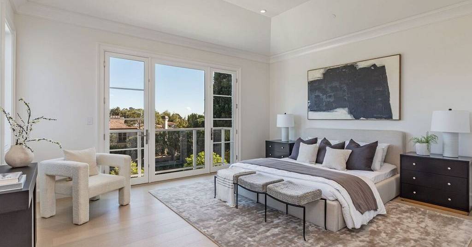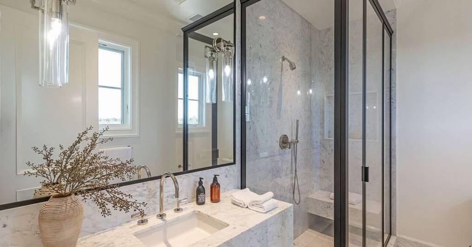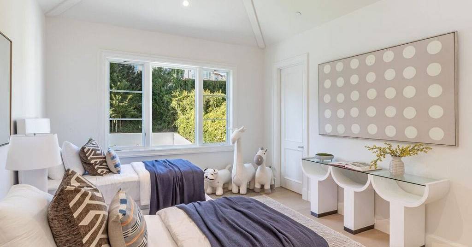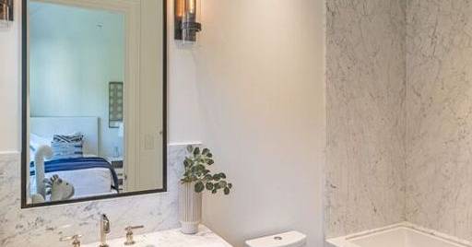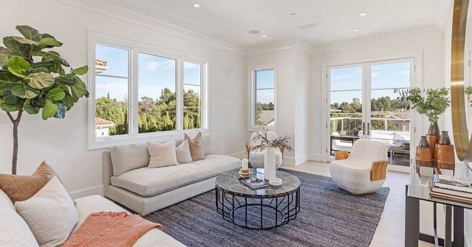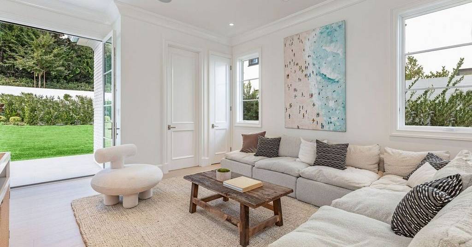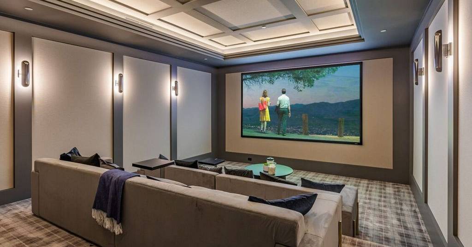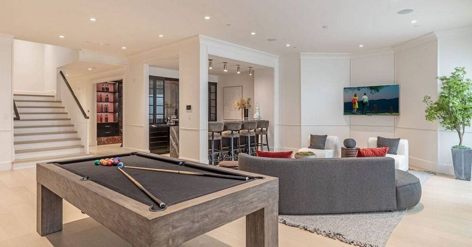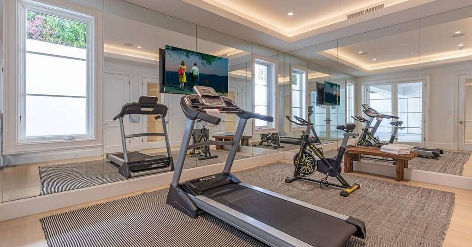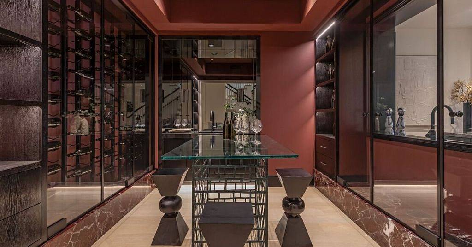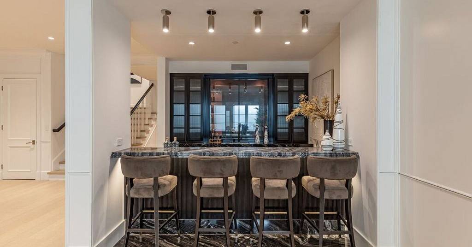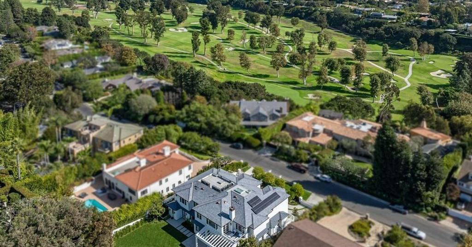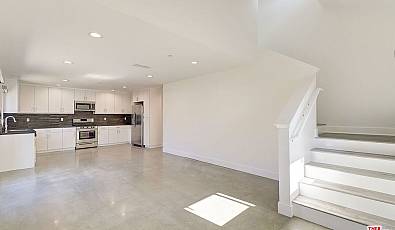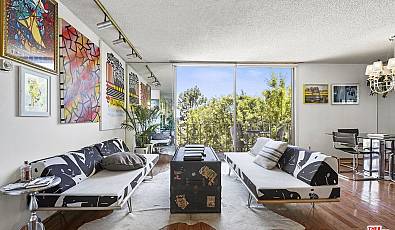755 Napoli Dr
755 Napoli Dr | Pacific Palisades, CA 90272, USA |
$17,998,000
| MLS ID: 25-481445
 7 Beds
7 Beds 7 Baths
7 Baths 2 Half Ba
2 Half Ba 10,603 Sq. Ft.
10,603 Sq. Ft.
Nestled in the prestigious Riviera neighborhood of Pacific Palisades, this newly completed residence epitomizes sophisticated living on 16,186 square feet of luxuriant, resort-like grounds. Moments from the renowned Riviera Country Club, the vibrant Palisades Village, and a short drive to Will Rogers State Beach, this home offers an exceptional Westside lifestyle. Designed by acclaimed architect Ken Ungar with interiors by KES Design Studio, the Traditional architecture is enriched by custom millwork, exquisite natural stone, and meticulously curated finishes. While state-of-the-art home tech -- an elevator, Savant home automation, surround sound, a security system with cameras, and Enphase solar panels -- ensures everyday convenience. Enter the grand two-story foyer and experience 10,603 square feet of light-filled living spaces, effortlessly balancing grandeur with intimate comfort. Multiple living rooms, an inspiring office, and a formal dining room with a coffered ceiling and adjacent butler's pantry set the stage for sophistication, while the gourmet kitchen boasts marble surfaces, top-of-the-line Wolf appliances, custom cabinetry, and a charming breakfast nook overlooking the garden. The residence has seven spacious en suite bedrooms, inclusive of the impressive primary suite. This haven of tranquility inspires total relaxation with a cozy fireplace, private balcony, dual custom closets, and a luxurious bathroom with book-matched marble accents. The lower level is designed for ultimate entertainment, complete with a lounge and wet bar, a wine tasting room and cellar, a theater, gym, and direct access to the subterranean 4-car garage. Enveloped by lush, impeccably manicured landscaping, the resort-style backyard is a private oasis for unforgettable gatherings or quiet moments. Revel in the California sunshine by the sparkling pool or elevated sun deck, host al fresco dinners from the outdoor kitchen and pergola-covered dining area, and unwind in the spa or by one of two outdoor fireplaces while taking in stunning sunset views. Additionally, the residence is well-appointed for caretakers and staff with separate service quarters, a staff entrance, a service kitchen, and a dual W/D laundry room. Supremely positioned and expertly equipped, this unparalleled Riviera residence invites an exceptional living experience in the Westside's most coveted neighborhood.
CA_CLAW
Represented By: Smith & Berg Property Group
-
David Berg
License #: 01481236
(310) 699-6151
Email
- Main Office
-
11740 San Vincente Blvd,
Suite 203
Los Angeles, CA 90049
USA
 7 Beds
7 Beds 7 Baths
7 Baths 2 Half Ba
2 Half Ba 10,603 Sq. Ft.
10,603 Sq. Ft.