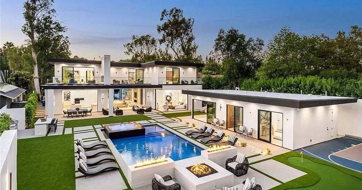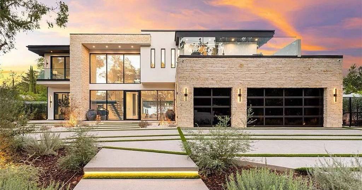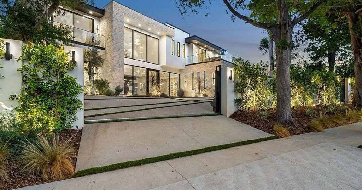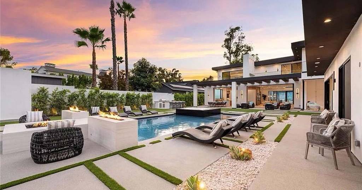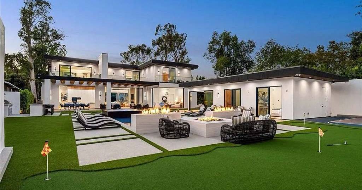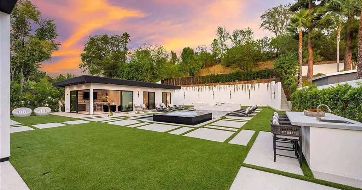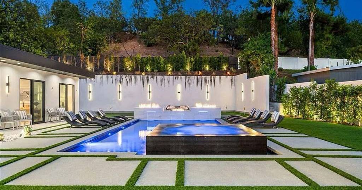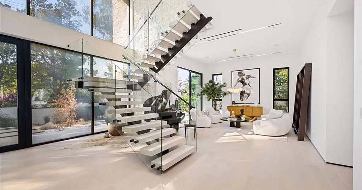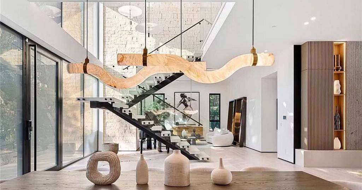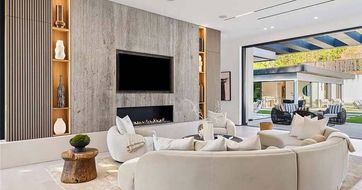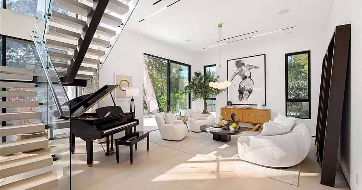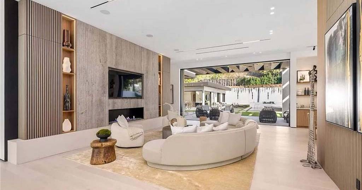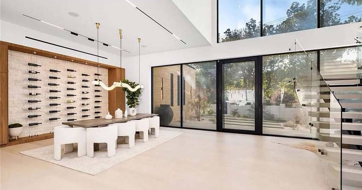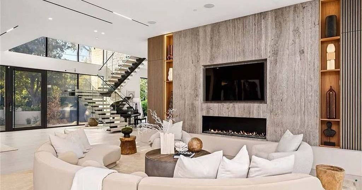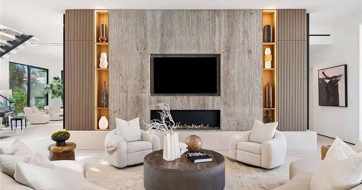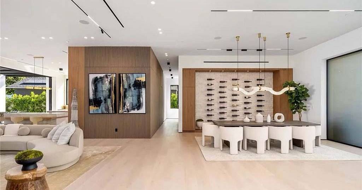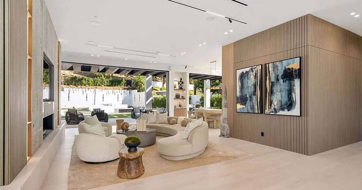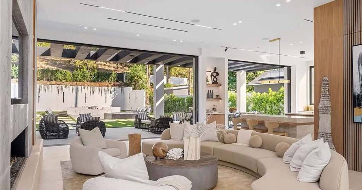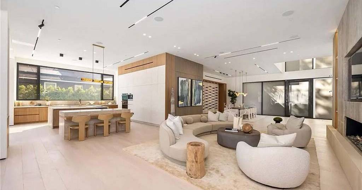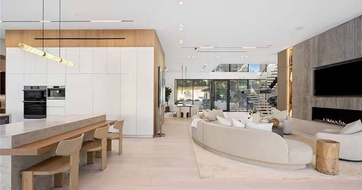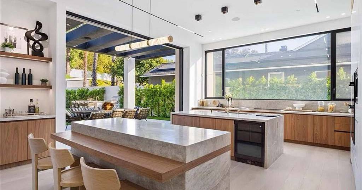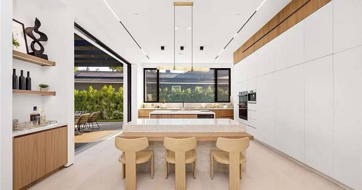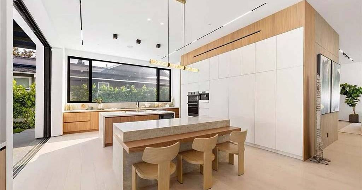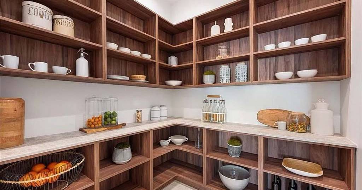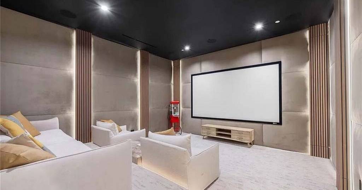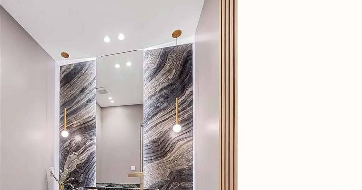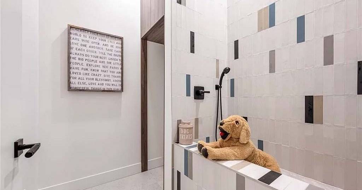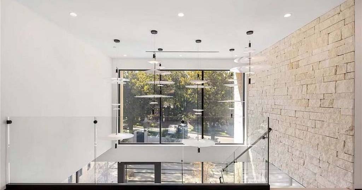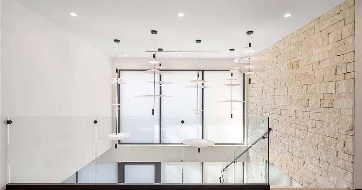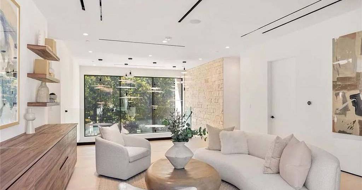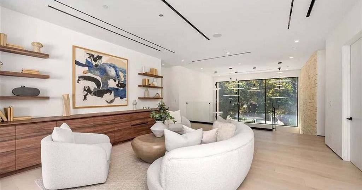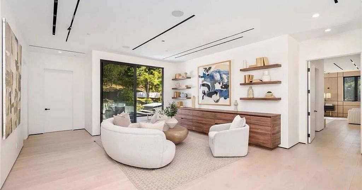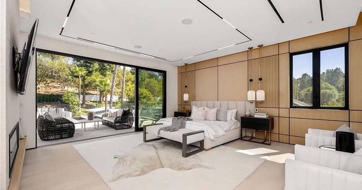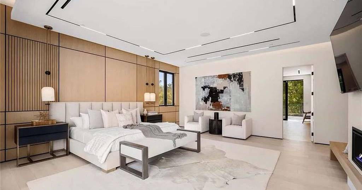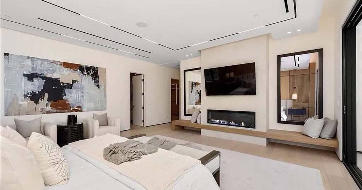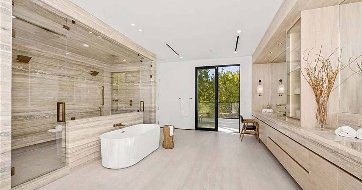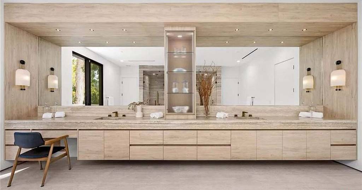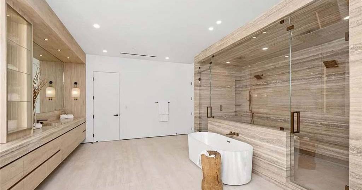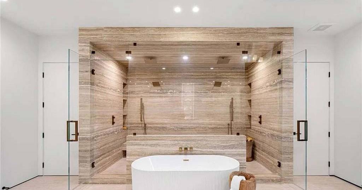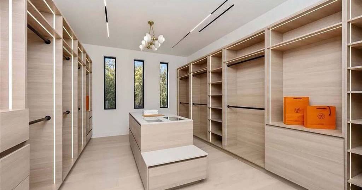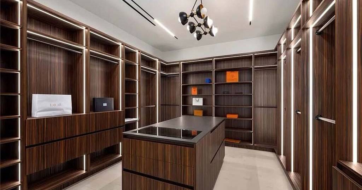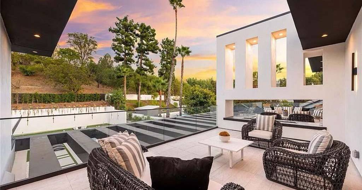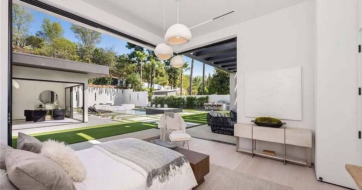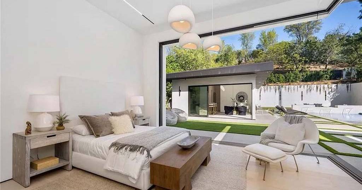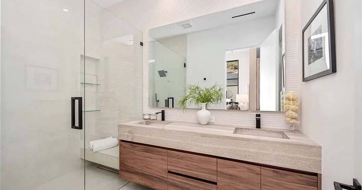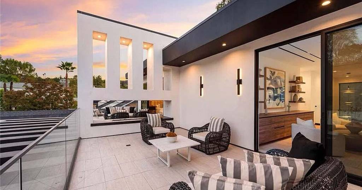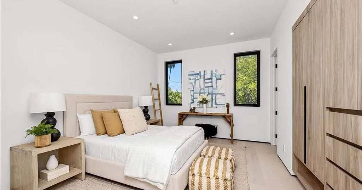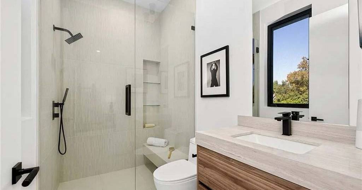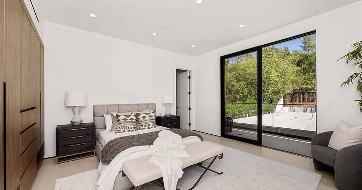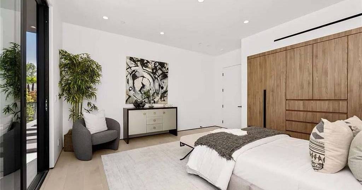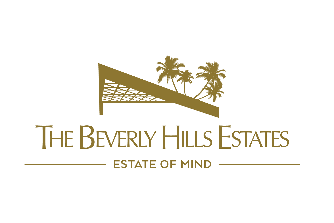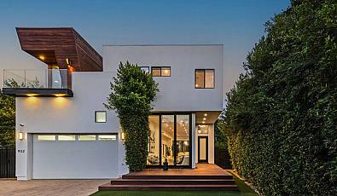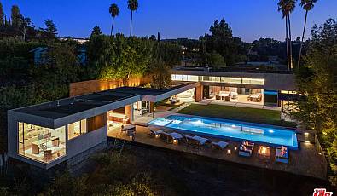4254 Hayvenhurst Ave
4254 Hayvenhurst Ave | Encino, CA 91436, USA |
$45,000 Monthly
| MLS ID: 25-480061
 3 Beds
3 Beds 2 Baths
2 Baths 2,491 Sq. Ft.
2,491 Sq. Ft.
This home and all our listings are available immediately to assist displaced victims from the fires. Available fully-furnished and turnkey for short or long-term rentals! This newly built, contemporary modern masterpiece is located south of the Boulevard in Encino. The landscaped front yard and large glass entrance welcome you to a beautifully designed property featuring high ceilings and luxurious finishes throughout. The open foyer showcases a floating glass staircase alongside a formal living room and an elegant dining room, adorned with alabaster stone light fixtures. A stunning wine wall made of limestone bricks features floating glass racks. The gourmet chef's kitchen boasts Taj Mahal quartzite slabs, dual center islands, a breakfast table, stainless steel appliances, designer lighting, and a walk-in pantry. The inviting living room is highlighted by travertine wood slabs, a brushed walnut veneer surrounding an ethanol fireplace, and a wall of pocket sliding glass doors that lead to an expansive entertainer's backyard. On the first floor, you'll also find a state-of-the-art media room, a second primary suite, a secondary laundry room, and a pet wash station. Upstairs, the romantic master suite offers a large fireplace, private balcony, dual walk-in closets with LED-lined cabinetry, and a spa-like bathroom with Travertine detailing, a soaking tub, and a massive glass steam shower. Each spacious guest bedroom includes its own private balcony and luxurious bathroom, perfect for accommodating family and friends. Outside, the entertainer s yard features a sparkling pool and spa, BBQ center, fire pit, sports courts, a putting green, and an ADU complete with 2 rooms, kitchen, and full bath. Additional features include a smart home system, enhanced security, and BricksSmart-glass Technology Windows & Doors. This stunning home offers a perfect blend of modern luxury and convenience, located near upscale shopping, fine dining, and more.
CA_MRMLS
Represented By: The Beverly Hills Estates
-
Camellia Yeroomian
License #: 2090567
310.245.0418
Email
- Main Office
-
8878 W. Sunset Blvd
West Hollywood, CA 90069
USA
 3 Beds
3 Beds 2 Baths
2 Baths 2,491 Sq. Ft.
2,491 Sq. Ft.