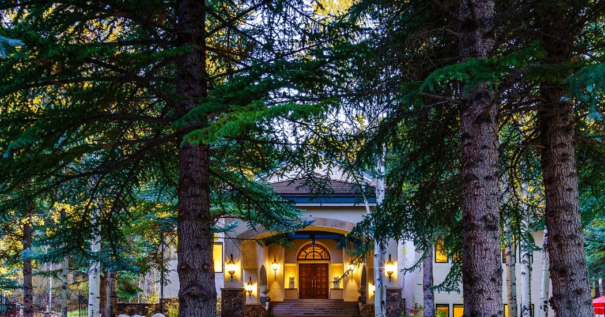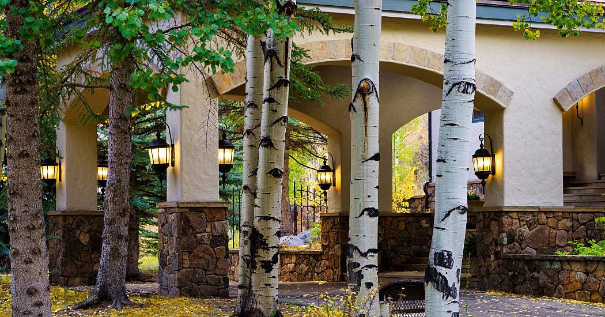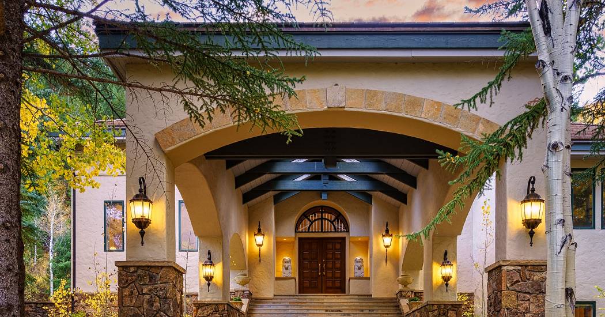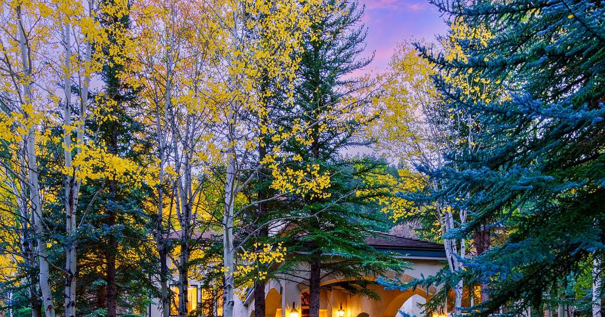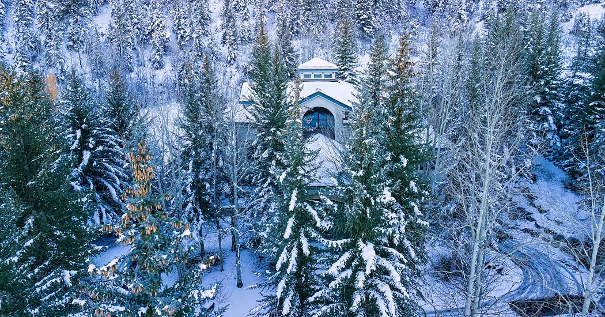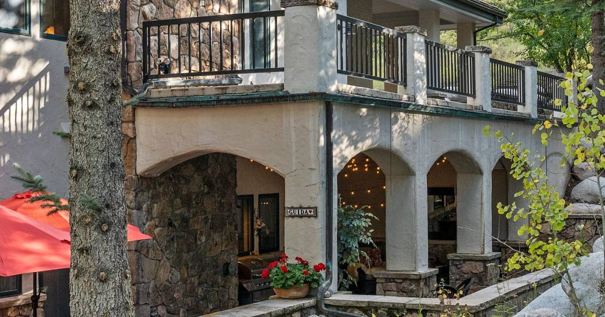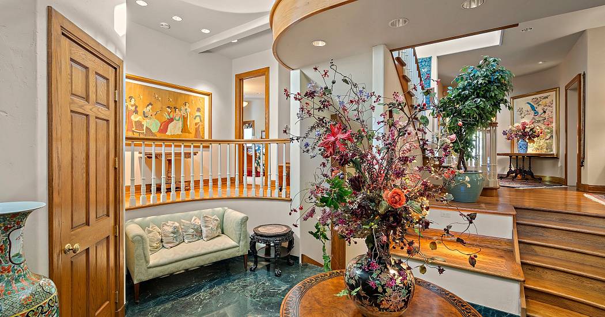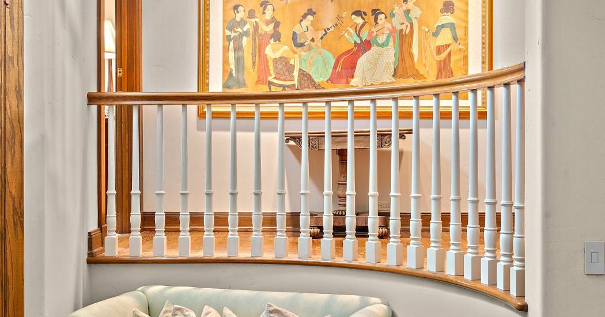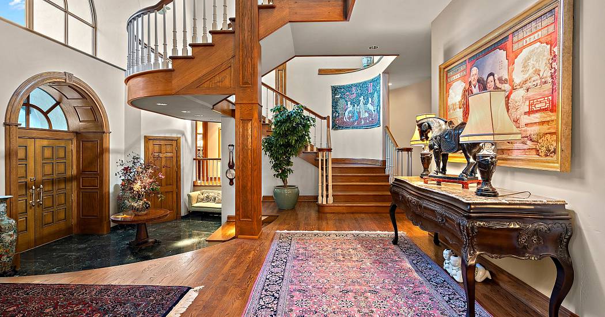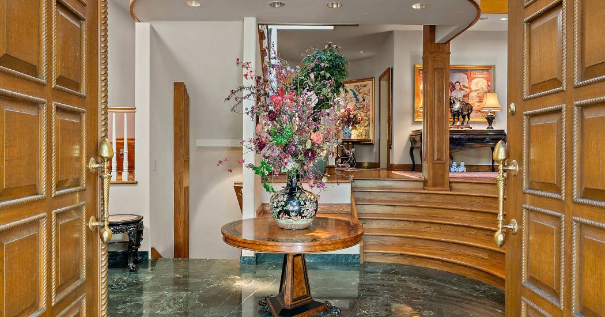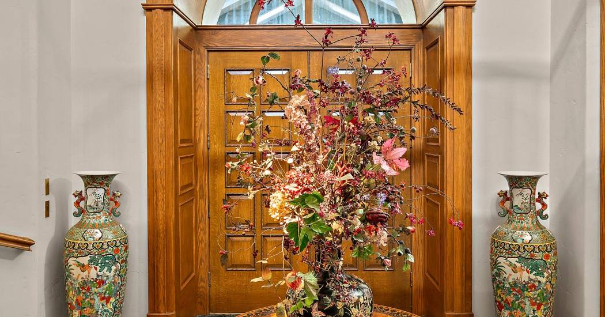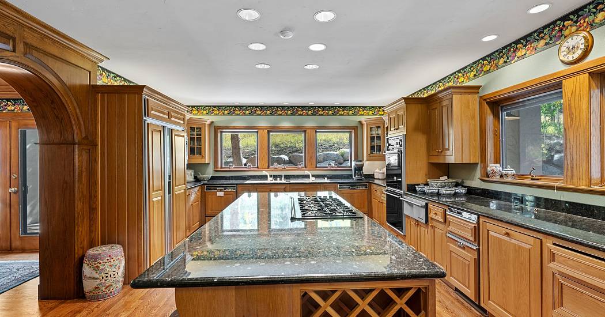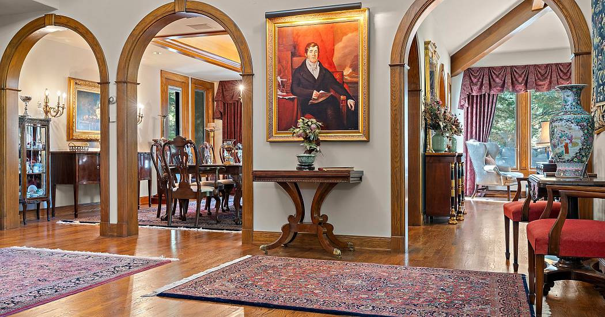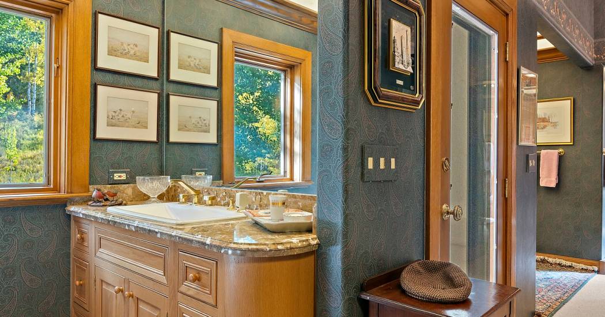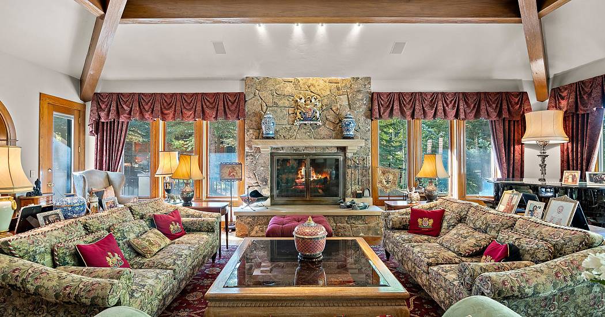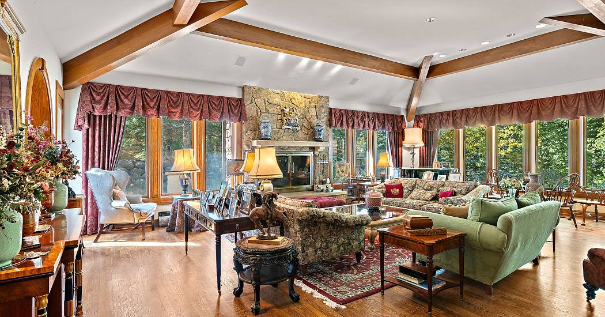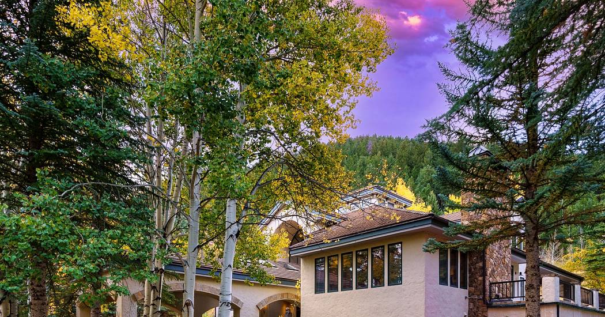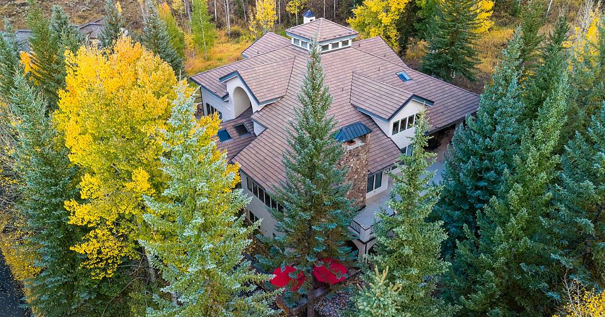Beautifully Exclusive Estate in Arrowhead at Vail
Beautifully exclusive 9,403 sqft estate nestled on a picturesque 1.03-acre lot backing up to serene open space. As the first lot sold in Arrowhead, this 7-bedroom, 7.5-bath estate is distinguished by its elegance and uniqueness. A forested lane leads to the stately limestone entry, guarded by sculpted lions. Inside, a 3-story marble foyer opens into the great room through striking 12-inch curved wooden archways, offering three seating areas, a grand piano, and a rare wood-burning fireplace. Adjacent to the great room is the formal dining area, framed by two antique cabinets that surround a table for twelve. The expansive gourmet kitchen is a chef's dream, featuring a 10-foot slab granite island, two dishwashers, two sinks, and abundant cabinetry. For casual dining, the breakfast room's coffered wood ceiling and warm paneling create a cozy atmosphere. The main level also houses three spacious bedroom suites with ensuite baths, providing guests direct access to the indoor spa, hot tub, and multiple outdoor patios. The entire upper level is devoted to the luxurious master wing, accessible via an elegant staircase or elevator. The primary bedroom is a sanctuary, with vaulted ceilings, a marble fireplace, and an adjoining tea and television room for unwinding. The primary suite includes His and Hers bathrooms with marble vanities, separate commodes, a marble steam shower, and a 450 sqft closet. A sophisticated wood-paneled study with a wet bar completes the suite. On the lower level, discover a unique 3-bedroom, 3-bathroom apartment with a living room, full kitchen, and separate entrance, originally designed for the owners' pilots. An exercise room and library add approximately 650 sqft of finished space. The gated cobblestone courtyard leads to the oversized, heated 3-car garage with extra storage. Elegant, private, and versatile, this estate is the ultimate legacy home for generations, adaptable to your changing needs.
