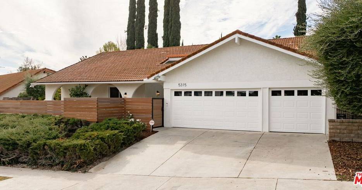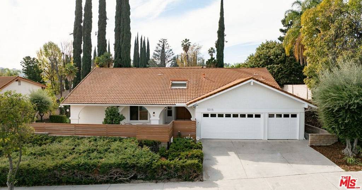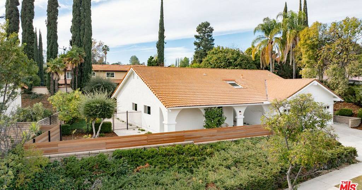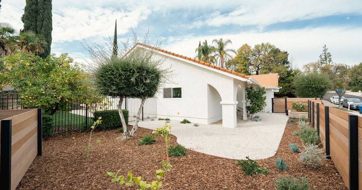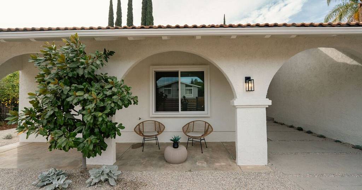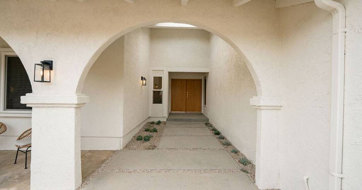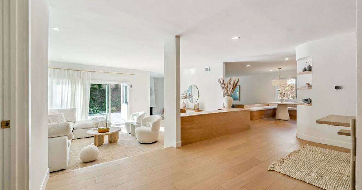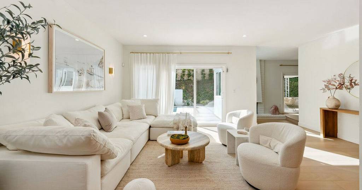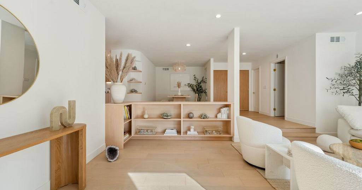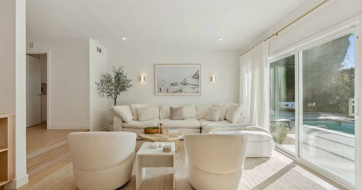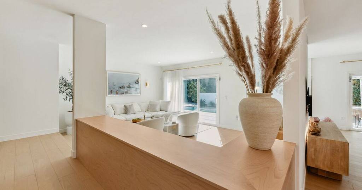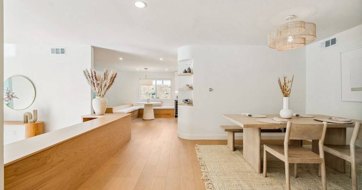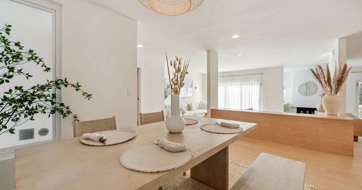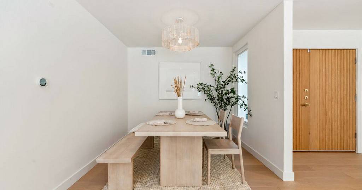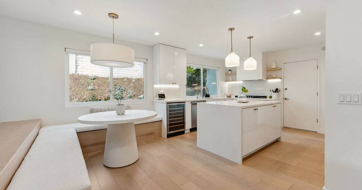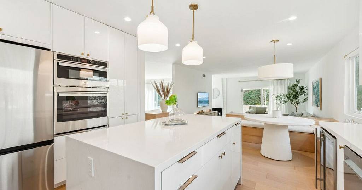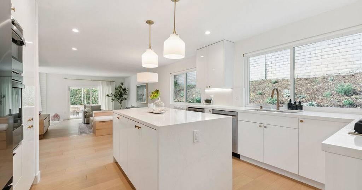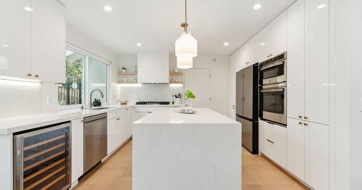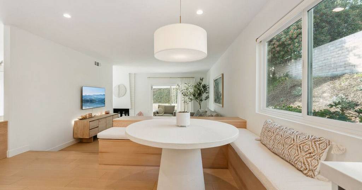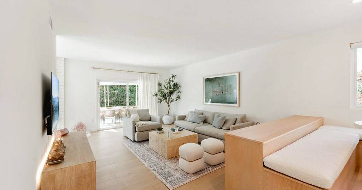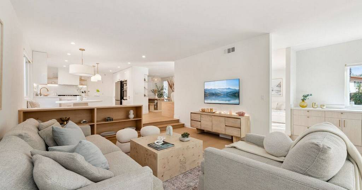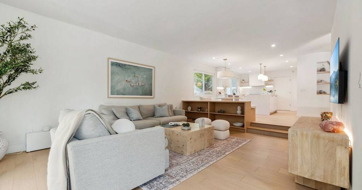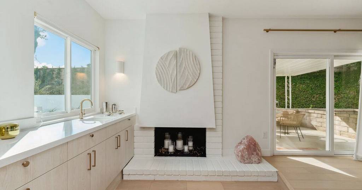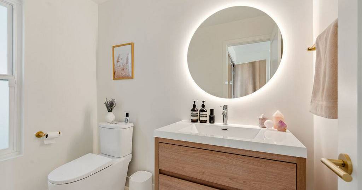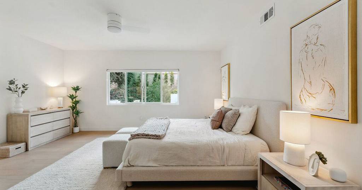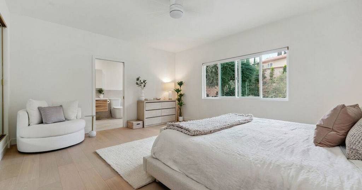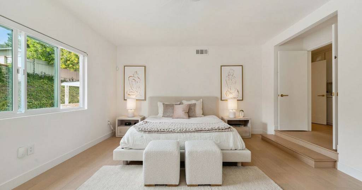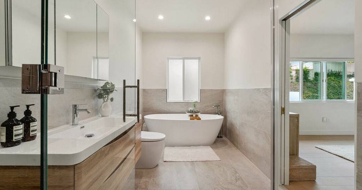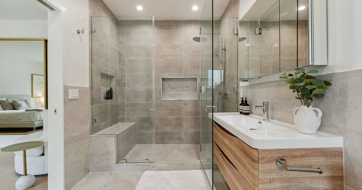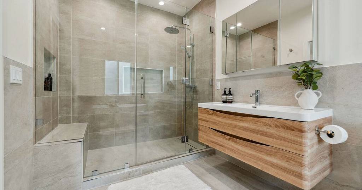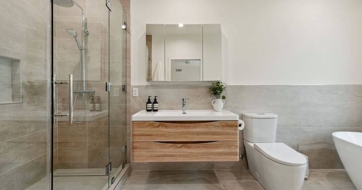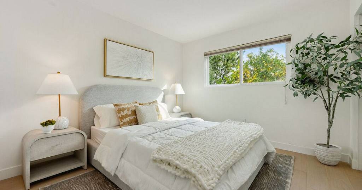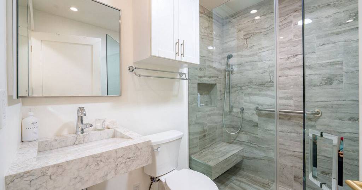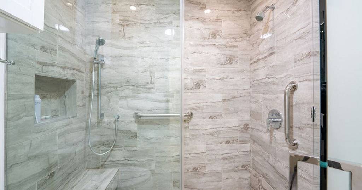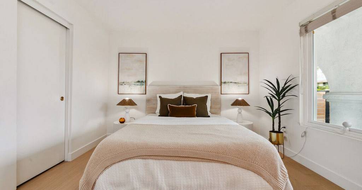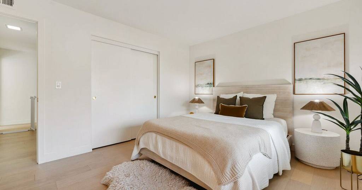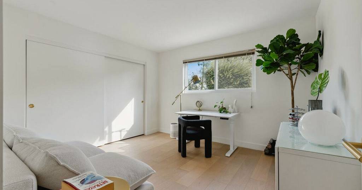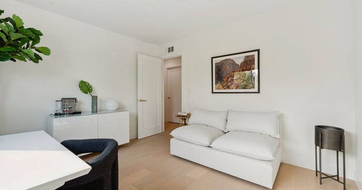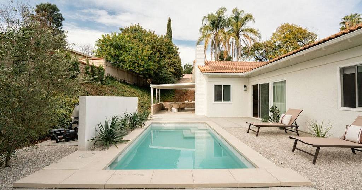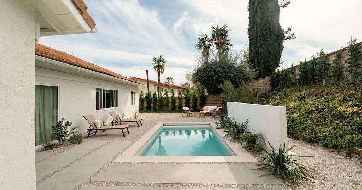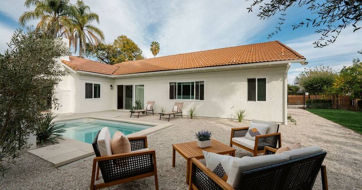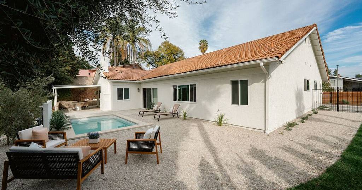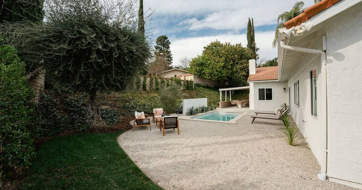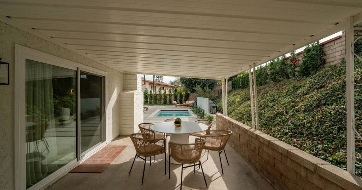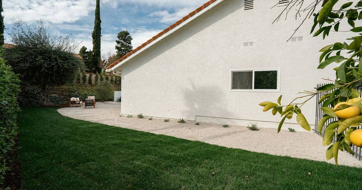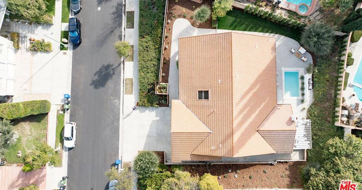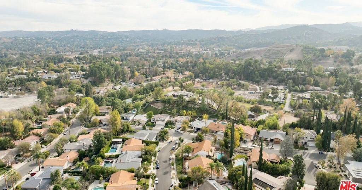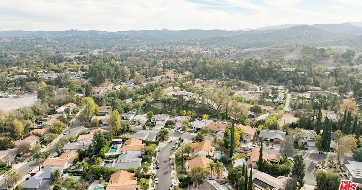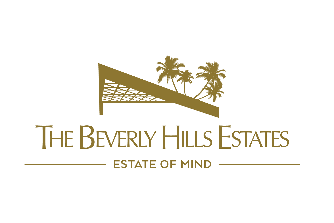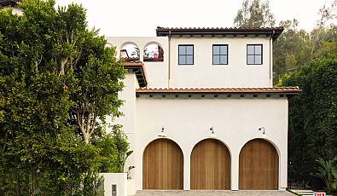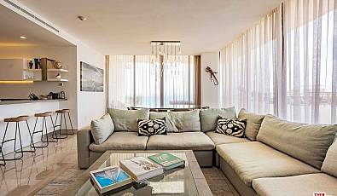5315 Overing Dr
5315 Overing Dr | Woodland Hills, CA 91367, USA |
$1,699,000
| MLS ID: 25-476699
 4 Beds
4 Beds 2 Baths
2 Baths 1 Half Ba
1 Half Ba 2,360 Sq. Ft.
2,360 Sq. Ft.
Welcome to an exceptional home where modern convenience meets timeless elegance. This meticulously reimagined residence showcases high-end finishes and thoughtful custom touches, delivering the perfect harmony of comfort, privacy, and sophistication. Fully renovated and move-in ready, this home has been updated from top to bottom with unparalleled attention to detail. A professional whole-house water softener ensures purified, soft water, while the saltwater pool, complete with spa capability, automatic cover, and heater, transforms your backyard into a private oasis. Brazilian oak flooring and custom cabinetry elevate the interior design, including a unique wraparound banquet with hidden storage and matching shelving in the sunlit great room. Expansive windows flood the space with natural light, creating a bright and airy ambiance throughout.The beautifully landscaped grounds are equally stunning, with a fully gated, private front yard featuring a budding citrus grove. The backyard, framed by hedges that will mature into a secluded retreat, boasts Mediterranean-inspired landscaping and a new irrigation system for low-maintenance beauty and ample room for a BBQ and fire pit.Designed for both relaxation and entertainment, this home offers a covered patio for year-round indoor/outdoor living, a spacious great room with a wet bar, and perfectly situated spacious dining areas. The master suite serves as a serene retreat, overlooking the pool and providing a private escape, while three additional bedrooms are perfectly positioned for guests, family or home office use. Additional luxuries include motorized window treatments in the kitchen, a wine fridge for your collection, and a three-car garage with abundant storage. Located in a top-rated school district, this home offers unmatched convenience and quality of life for families and professionals alike. This home is truly one-of-a-kind and awaits its next discerning owner.
CA_MRMLS
Represented By: The Beverly Hills Estates
-
Alison Turner
License #: 1953223
310.600.8229
Email
- Main Office
-
8878 W. Sunset Blvd
West Hollywood, CA 90069
USA
 4 Beds
4 Beds 2 Baths
2 Baths 1 Half Ba
1 Half Ba 2,360 Sq. Ft.
2,360 Sq. Ft.