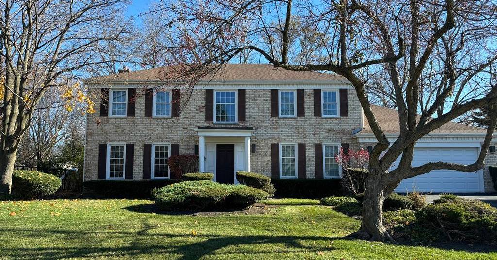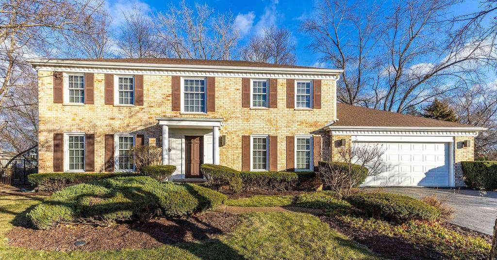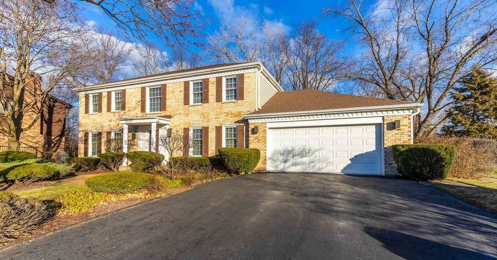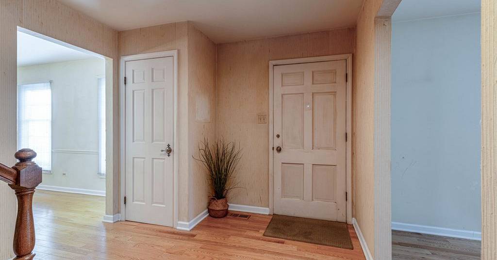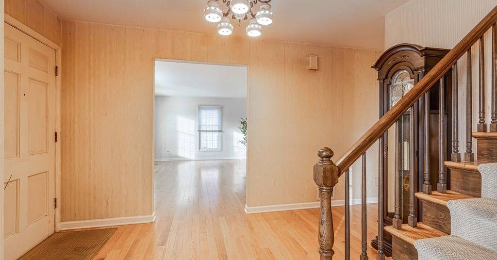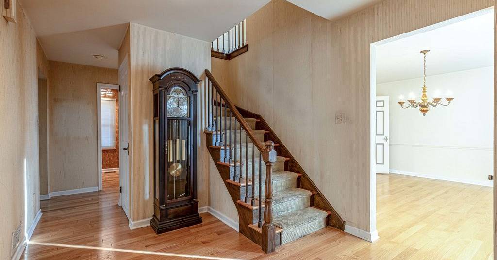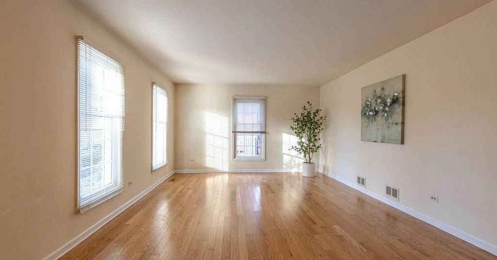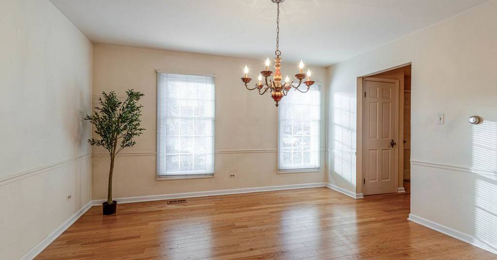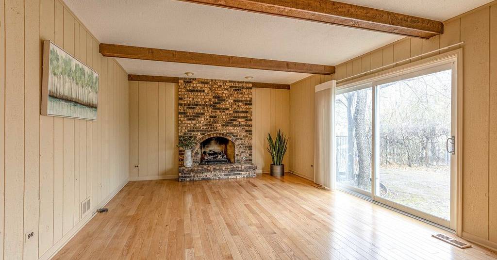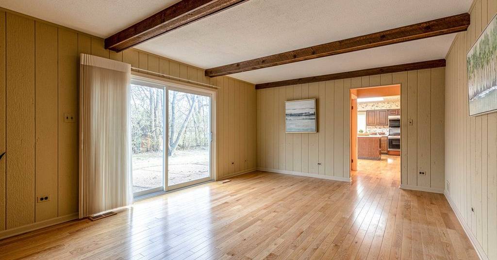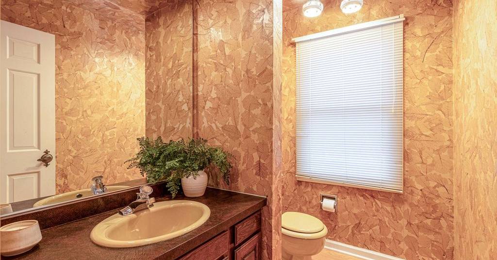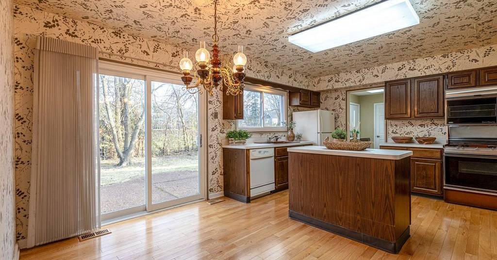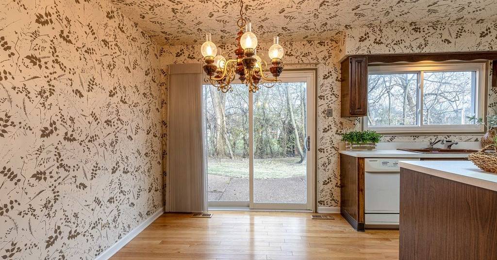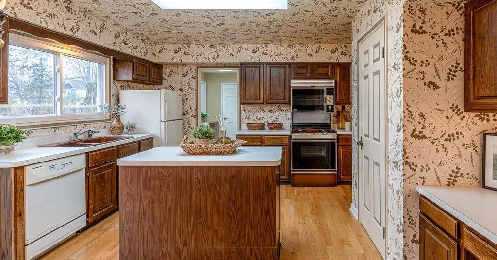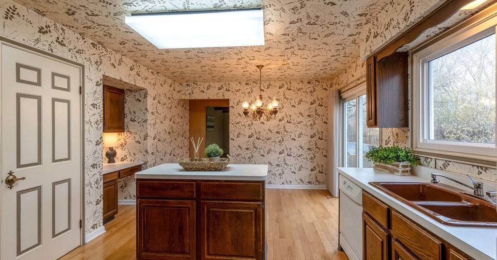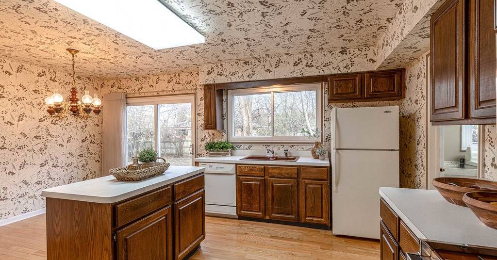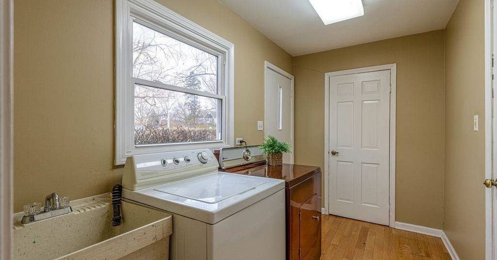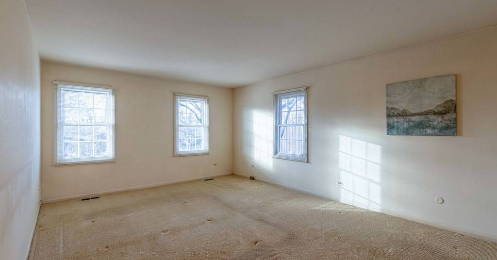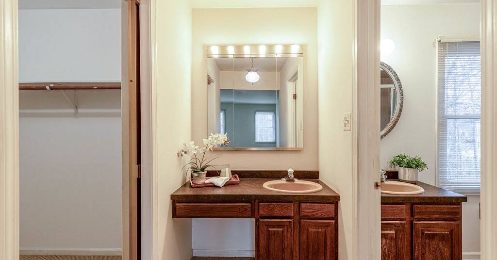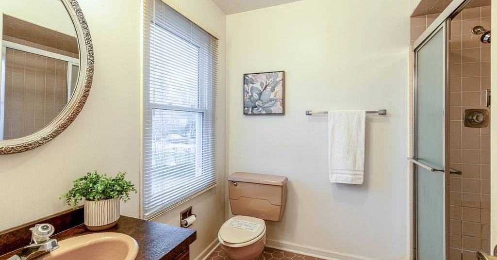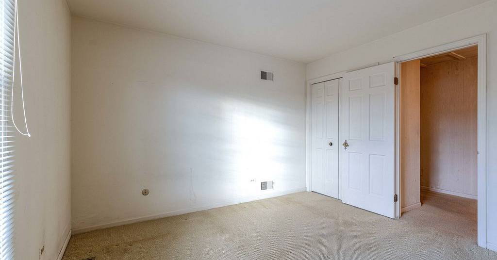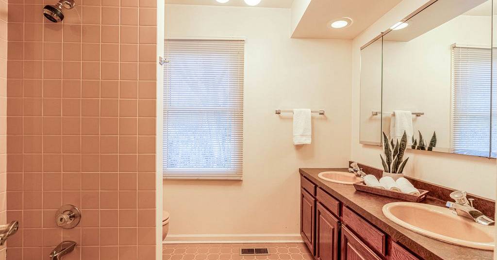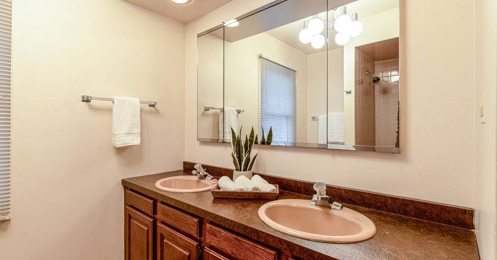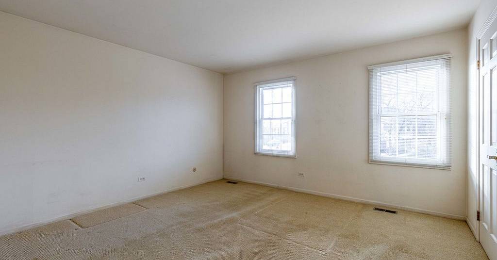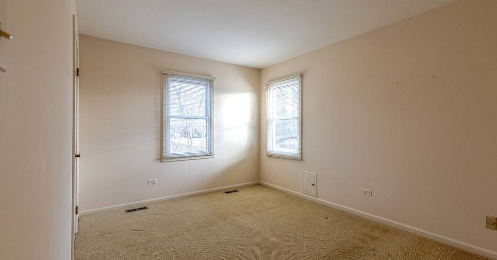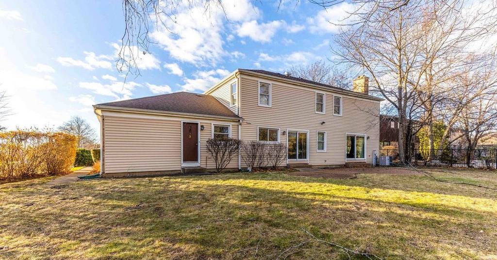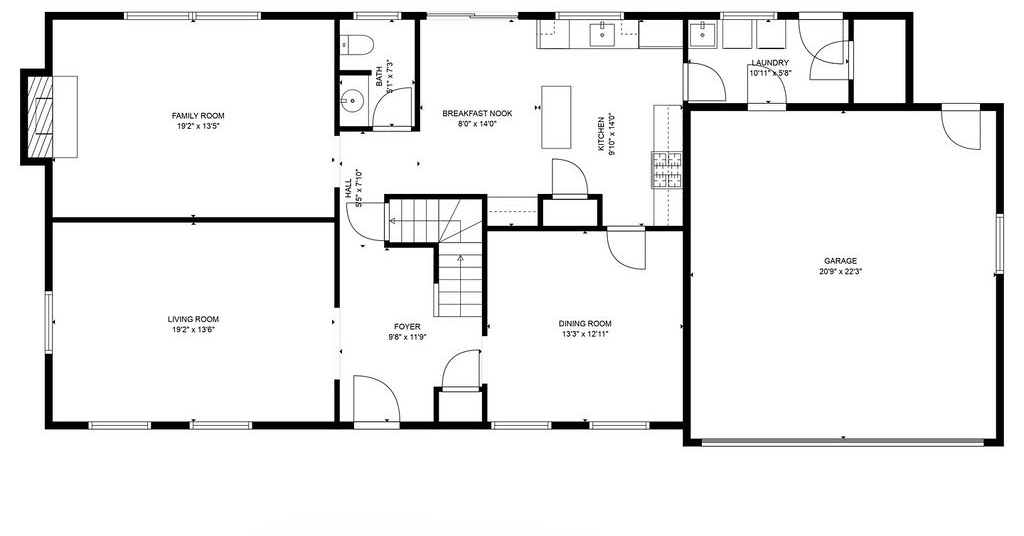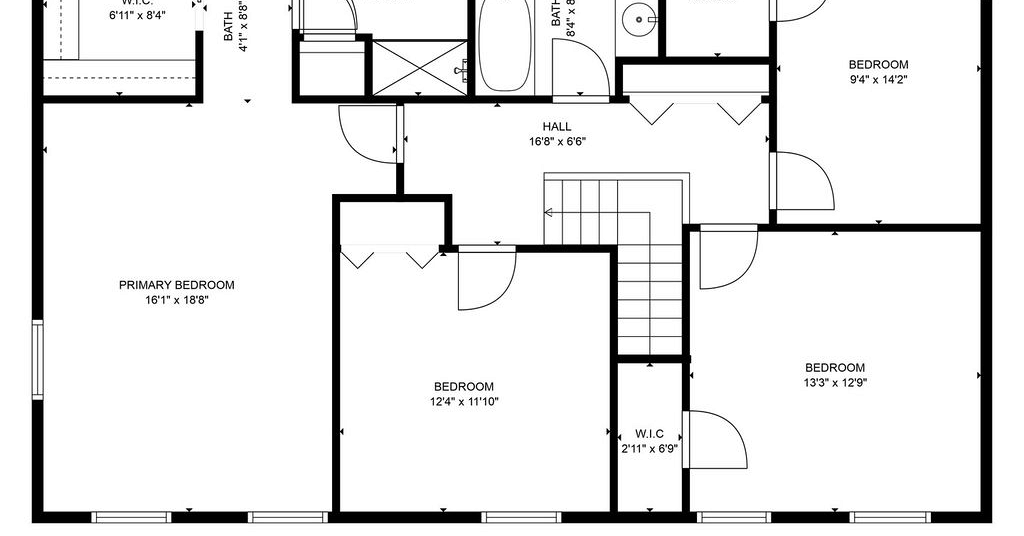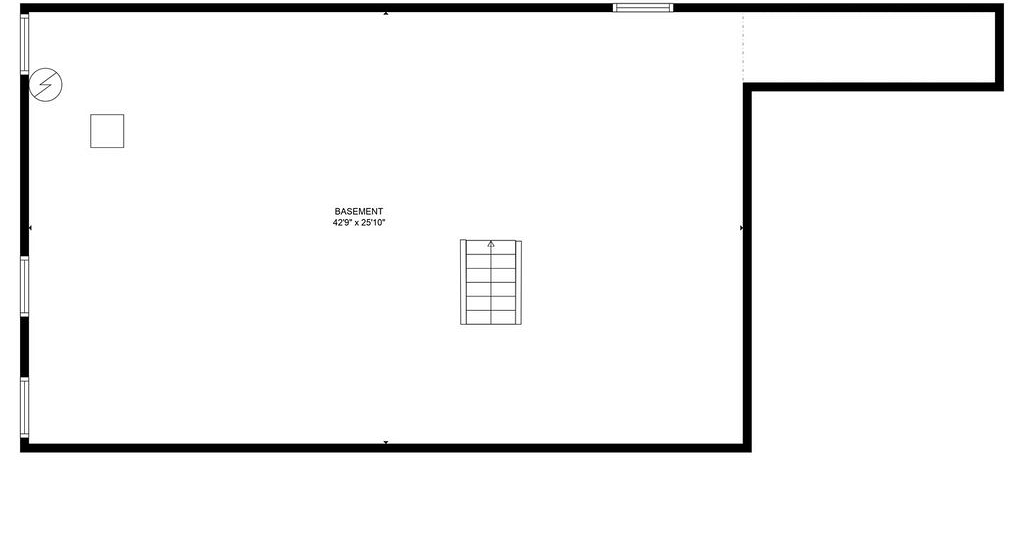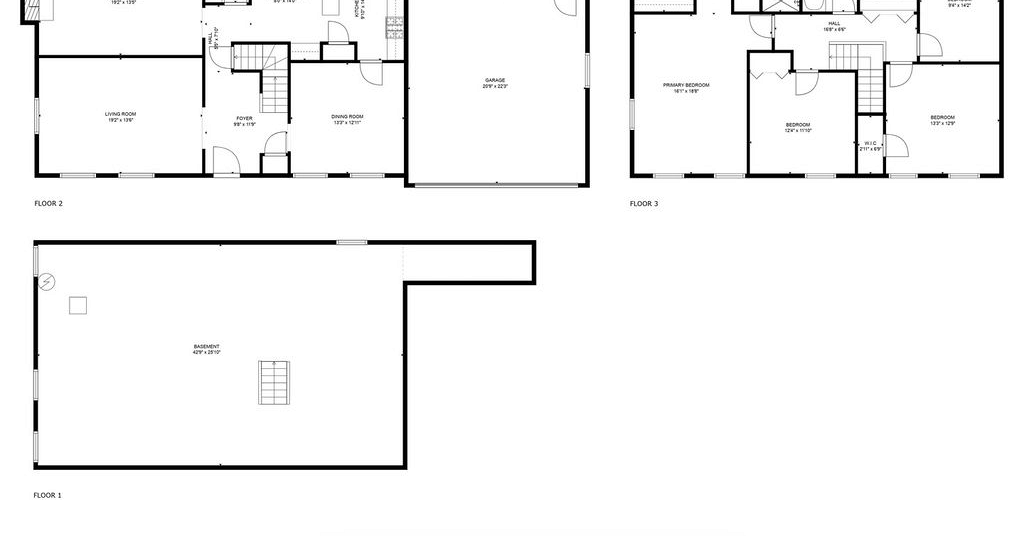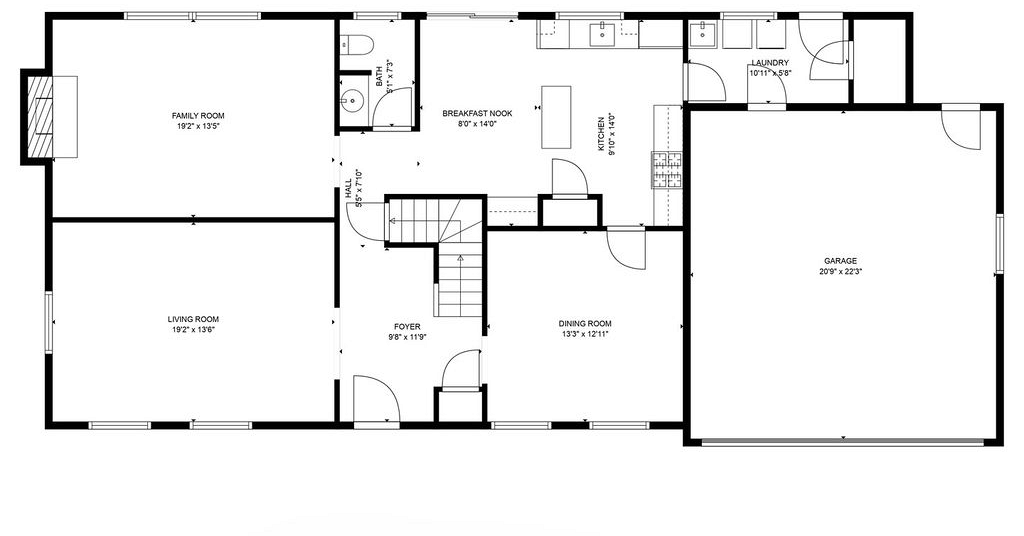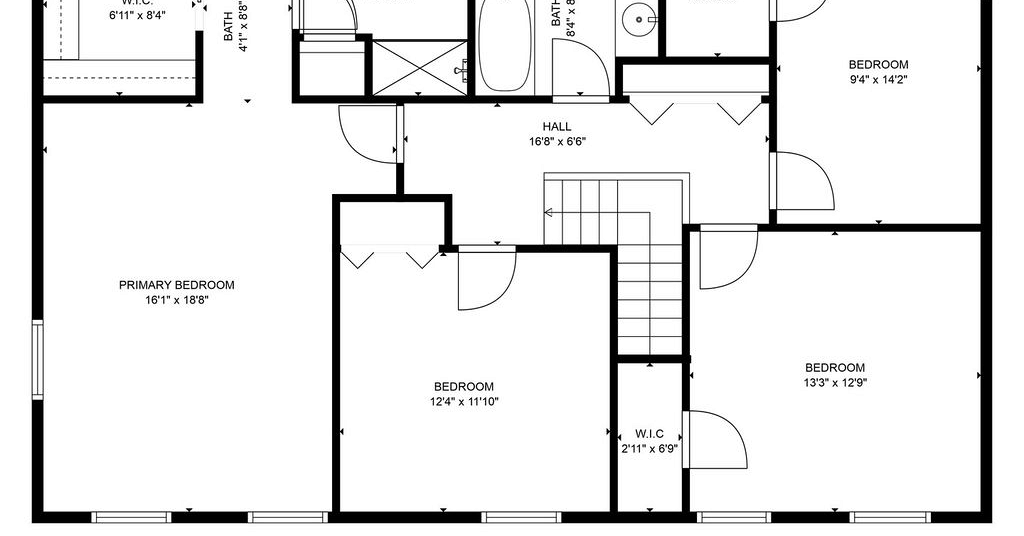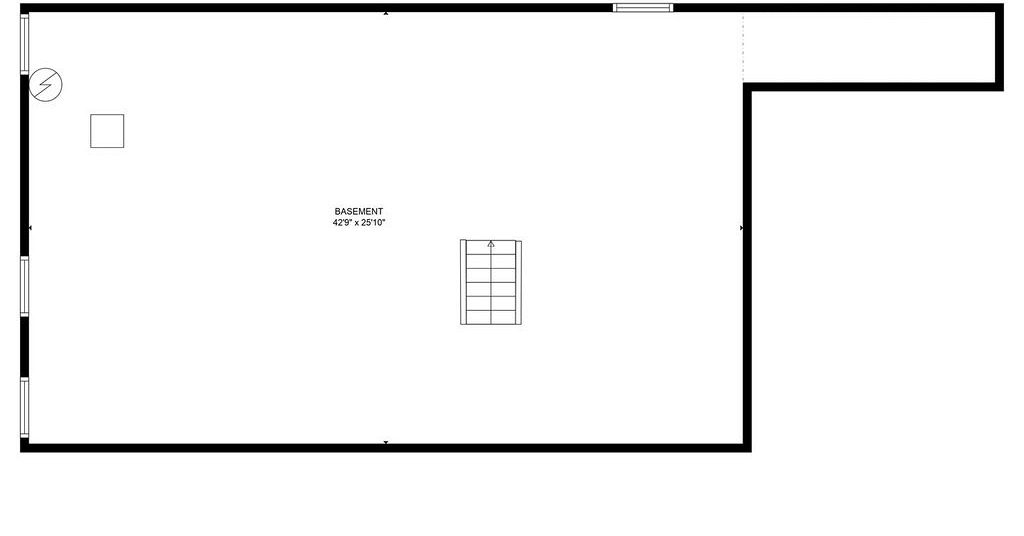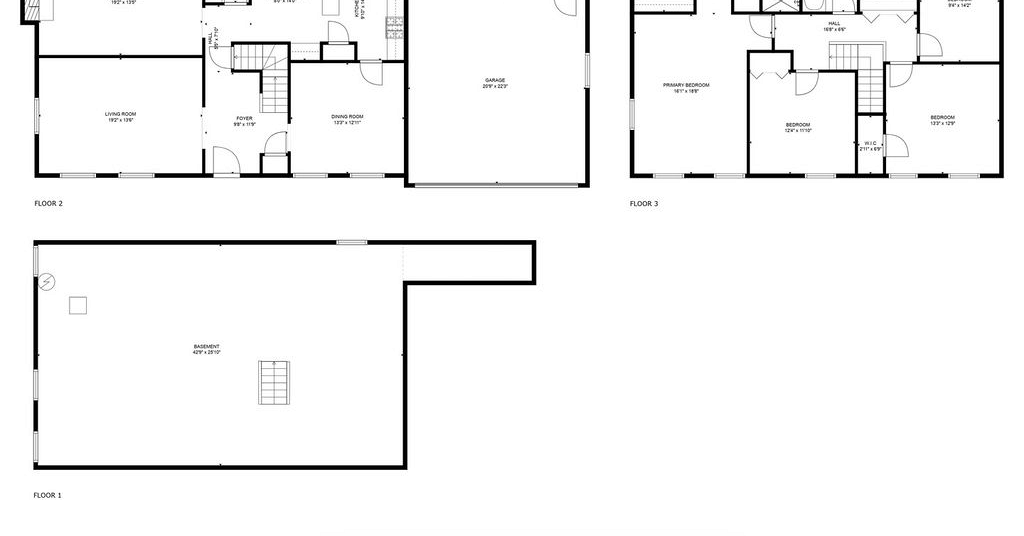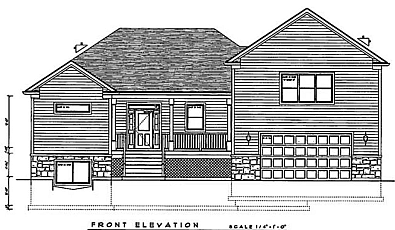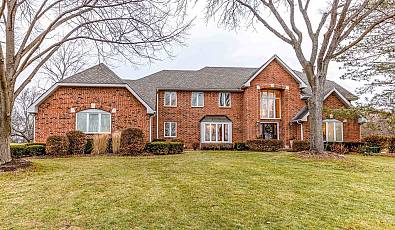1943 Greenview Road
1943 Greenview Road | Northbrook, IL 60062, USA |
$699,900
| MLS ID: 12217618
 4 Beds
4 Beds 2 Baths
2 Baths 1 Half Ba
1 Half Ba 2,686 Sq. Ft.
2,686 Sq. Ft.
Welcome to this 4-bedroom, 2.1-bathroom home situated on a desirable corner lot, offering a spacious layout and a location that combines comfort with convenience. With newer windows, a newer roof, and beautiful hardwood floors on the main level. From the moment you step inside, you'll be greeted by a bright and inviting living room bathed in natural light, creating a welcoming ambiance for guests and daily living. Adjacent to the living room is a spacious dining room, perfectly suited for hosting family dinners or special occasions. The family room features a cozy fireplace with gas jets and wood burning capability, along with direct access to the backyard. The kitchen features a window over the sink with a delightful view of the backyard, an island, a pantry closet, and abundant cabinetry. The adjacent eating area, with its exterior access to the patio, is ideal for casual meals or morning coffee. Completing the main level are a convenient laundry room with a closet and a half bath. Upstairs, the primary bedroom offers a serene retreat with a walk-in closet and an ensuite that includes a double vanity and a walk-in shower. Three additional bedrooms provide ample space for family and guests, with two of them featuring walk-in closets for extra storage. A well-appointed full bathroom completes the second floor, ensuring comfort and convenience for all. The full basement is a blank canvas, offering a large, unfinished space ready to be customized into a recreation room, home gym, or additional living area. Step outside to the backyard, where a patio awaits, perfect for outdoor dining, barbecues, or simply enjoying the fresh air. The 2.5 car garage includes a spacious storage area for added convenience. Located just minutes from schools, parks and I-94, ensuring a smooth commute and proximity to nearby amenities. SOLD AS IS CONDITION.
IL_MRED
Represented By: The Jane Lee Team
-
Jane Lee
License #: 471004433
847-295-0800
Email
- Main Office
-
124 N. Waukegan Rd
Lake Bluff, IL 60044
USA
 4 Beds
4 Beds 2 Baths
2 Baths 1 Half Ba
1 Half Ba 2,686 Sq. Ft.
2,686 Sq. Ft.