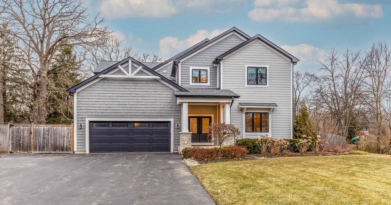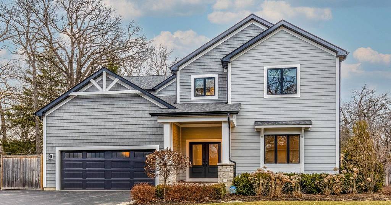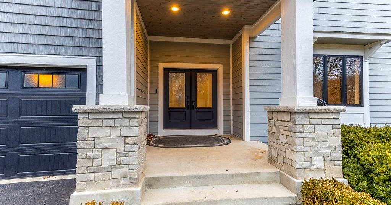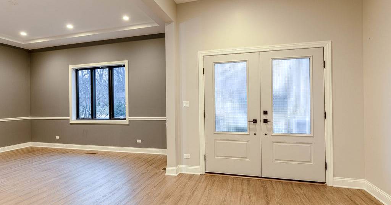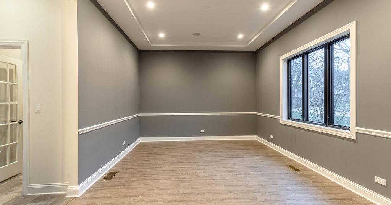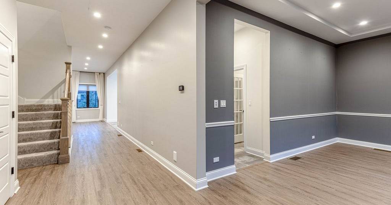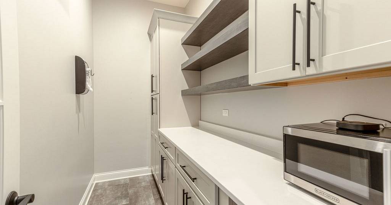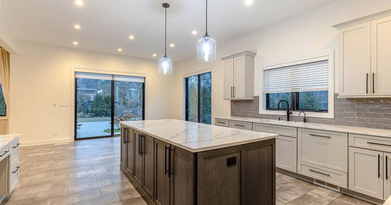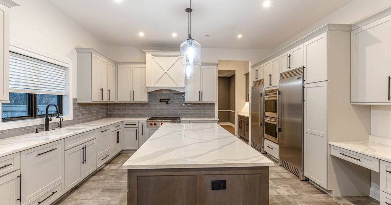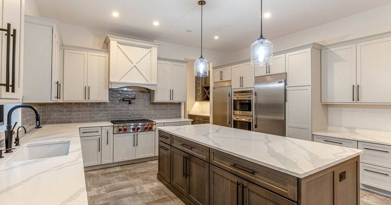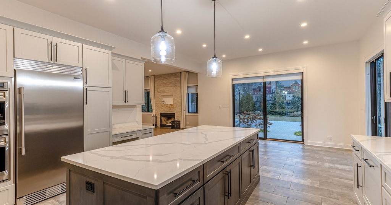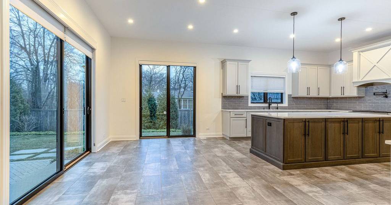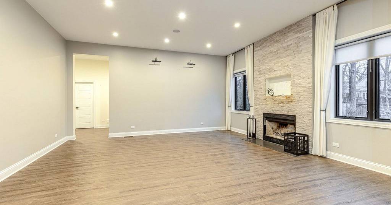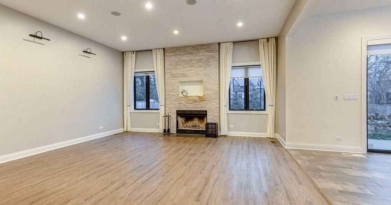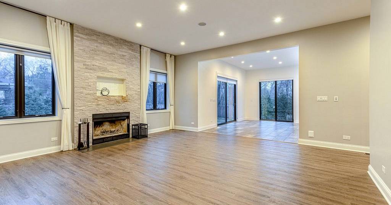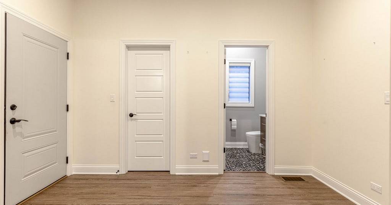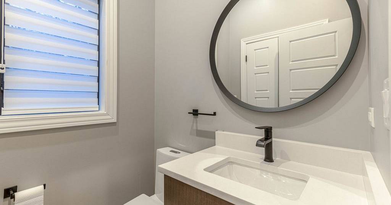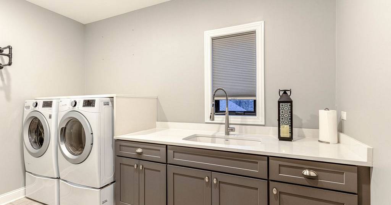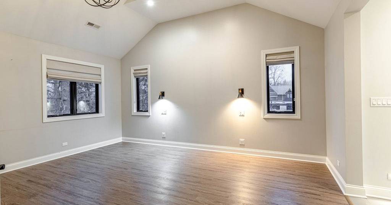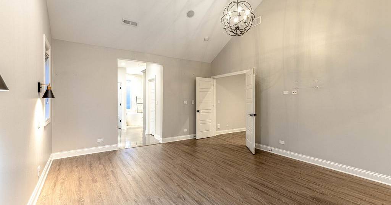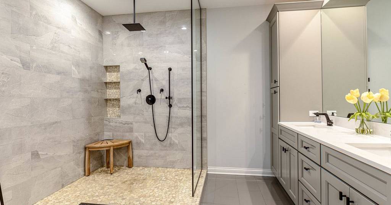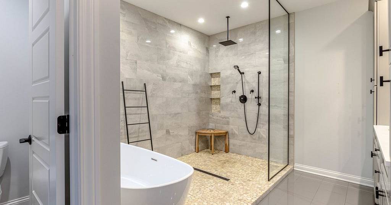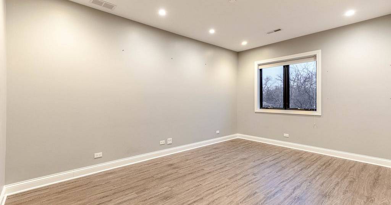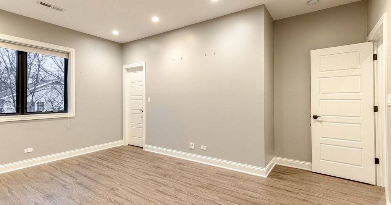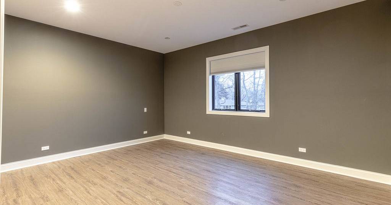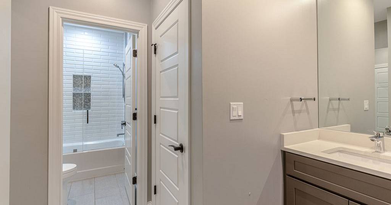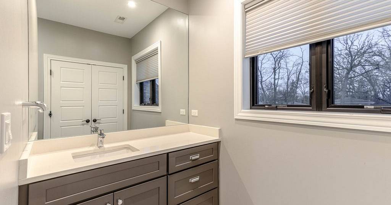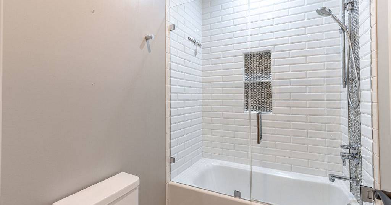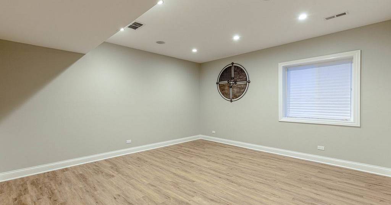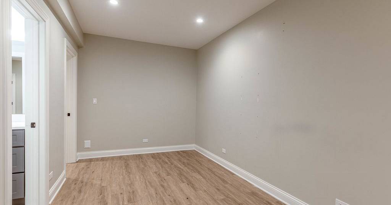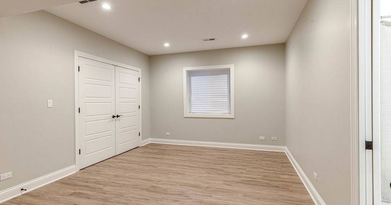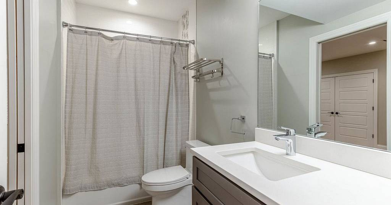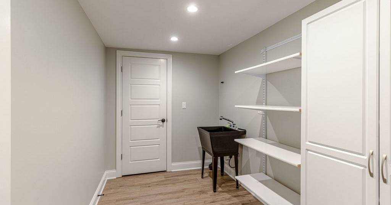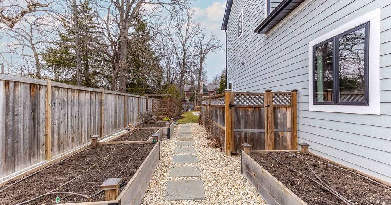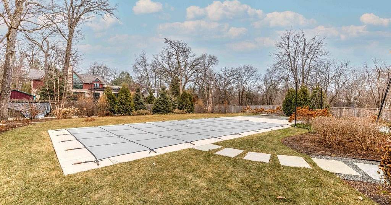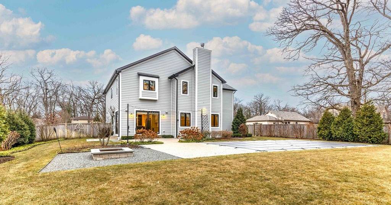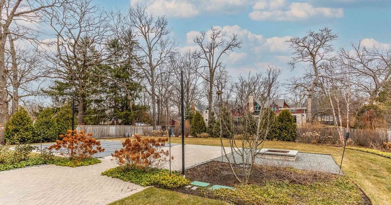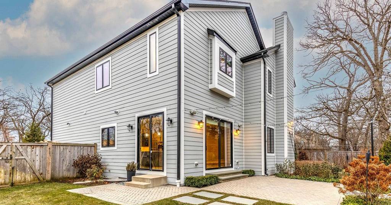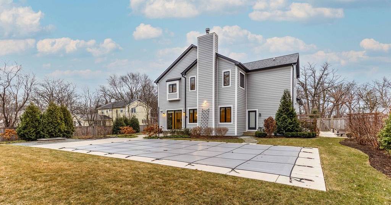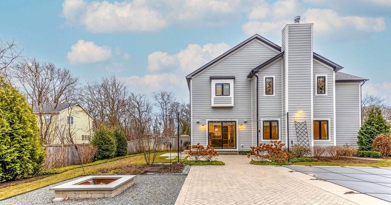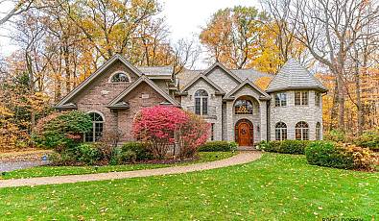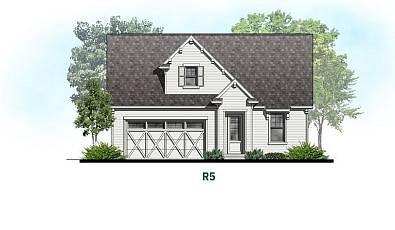1119 Quassey Avenue
1119 Quassey Avenue | Lake Bluff, IL 60044, USA |
$6,200
| MLS ID: 12264991
 3 Beds
3 Beds 3 Baths
3 Baths 1 Half Ba
1 Half Ba 3,229 Sq. Ft.
3,229 Sq. Ft.
Welcome to this exquisite 4-bedroom, 3.1-bathroom home that effortlessly combines elegance, comfort, and modern amenities. As you enter, you're welcomed by a spacious and inviting dining room, perfect for hosting family gatherings or elegant dinner parties. Adjacent is the well-appointed kitchen, a chef's dream featuring a butler's pantry, a walk-in pantry, stainless steel appliances, an island, and an abundance of cabinetry to meet all your storage needs. The bright and airy eating area offers seamless access to the patio, perfect for alfresco dining or morning coffee. The main level also boasts a cozy yet spacious living room highlighted by a beautiful fireplace, ideal for relaxing evenings. A convenient half bathroom completes the first floor. Upstairs, retreat to the primary suite, which serves as a private oasis. This expansive bedroom offers two walk-in closets and a spa-like ensuite, complete with a double vanity, a soaking tub, and a walk-in shower. Two additional roomy bedrooms, a full bathroom, and a well-placed laundry room add to the functionality and comfort of the second floor. The finished lower level provides even more living space, featuring a recreational room perfect for movie nights, game days, or hobbies. An additional bedroom with access to a hallway bath makes this level ideal for guests or extended family. The backyard is a true highlight of this home. Fully fenced for privacy, it boasts an inground pool for summer fun, a cozy fire pit for evening gatherings, and ample space for entertaining or relaxing. Conveniently located just minutes from shopping centers, restaurants, and easy access to I-94, this home offers the perfect balance of tranquility and accessibility.
IL_MRED
Represented By: The Jane Lee Team
-
Jane Lee
License #: 471004433
847-295-0800
Email
- Main Office
-
124 N. Waukegan Rd
Lake Bluff, IL 60044
USA
 3 Beds
3 Beds 3 Baths
3 Baths 1 Half Ba
1 Half Ba 3,229 Sq. Ft.
3,229 Sq. Ft.