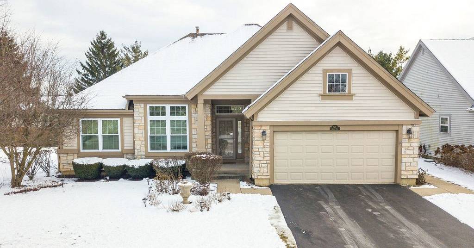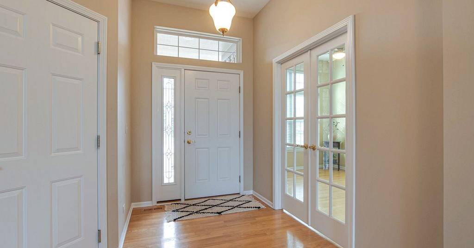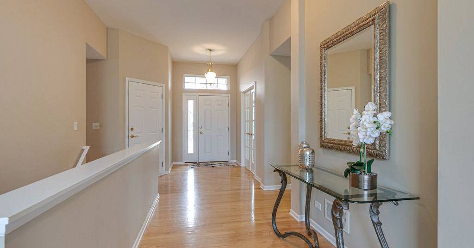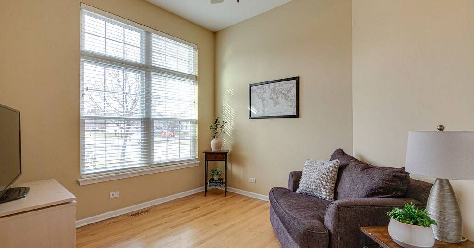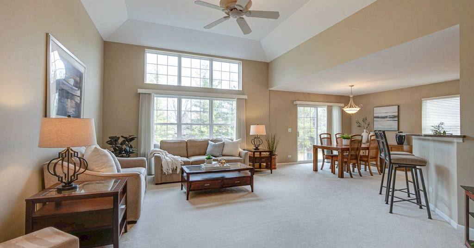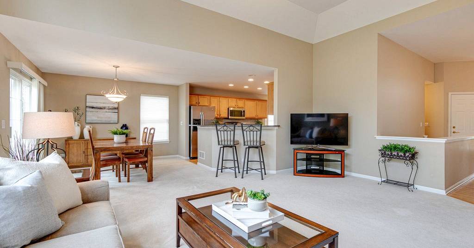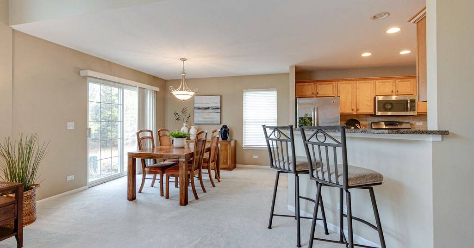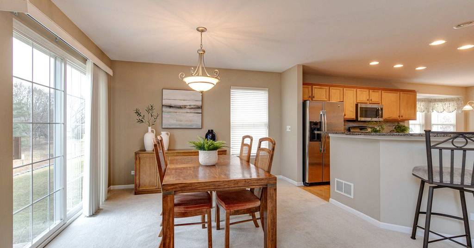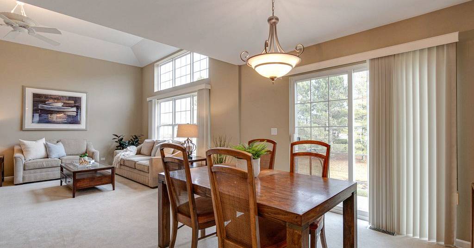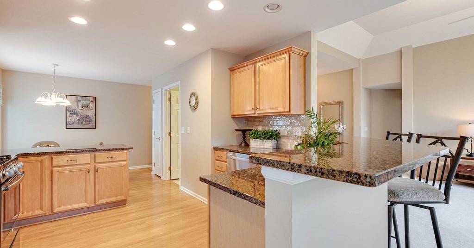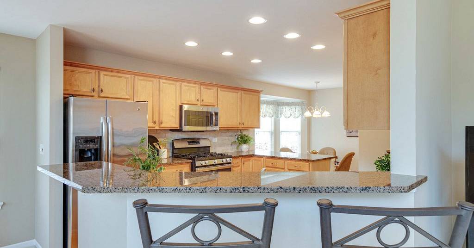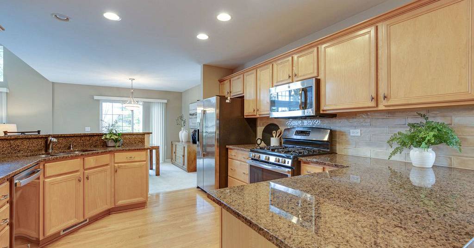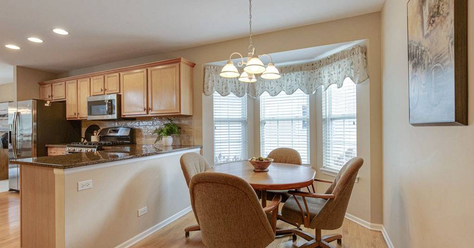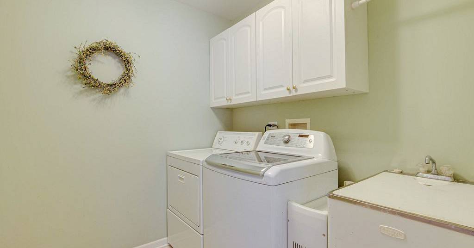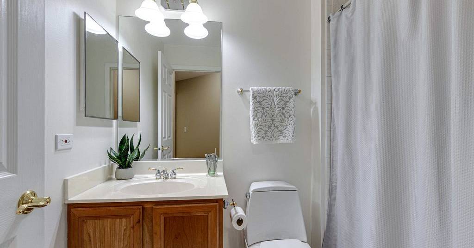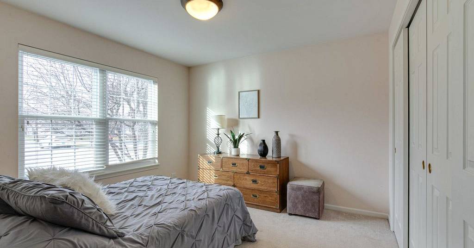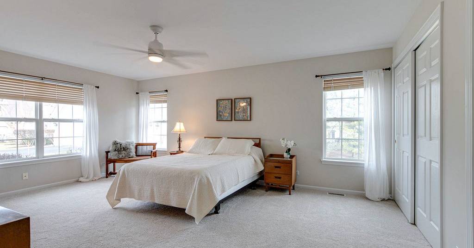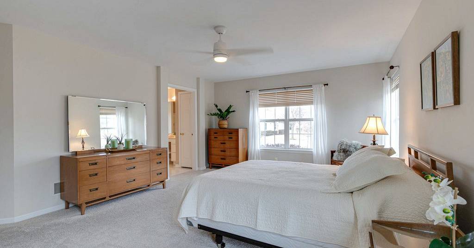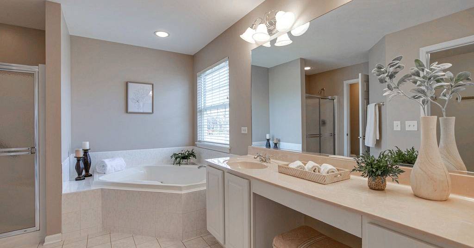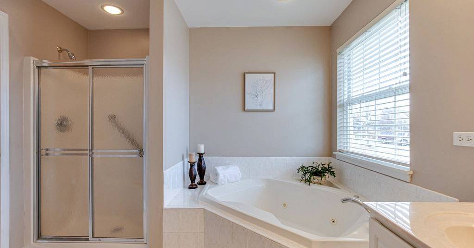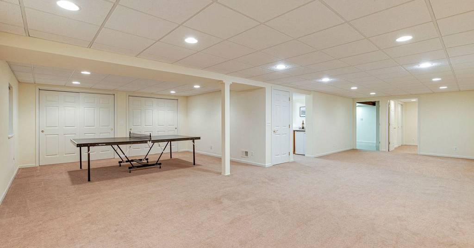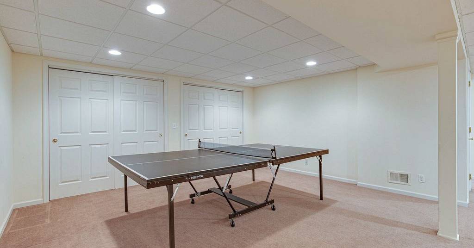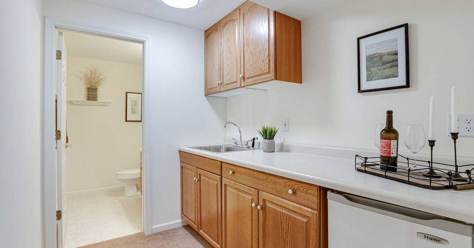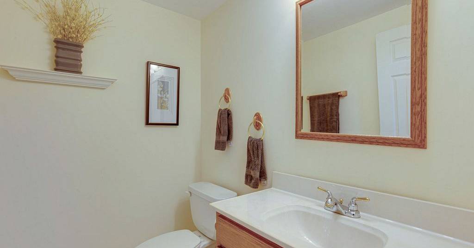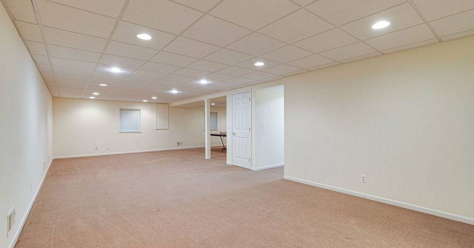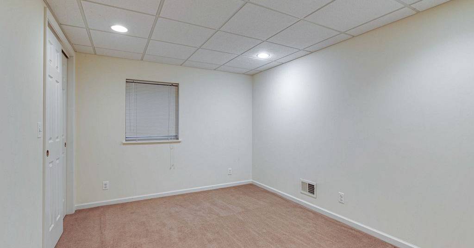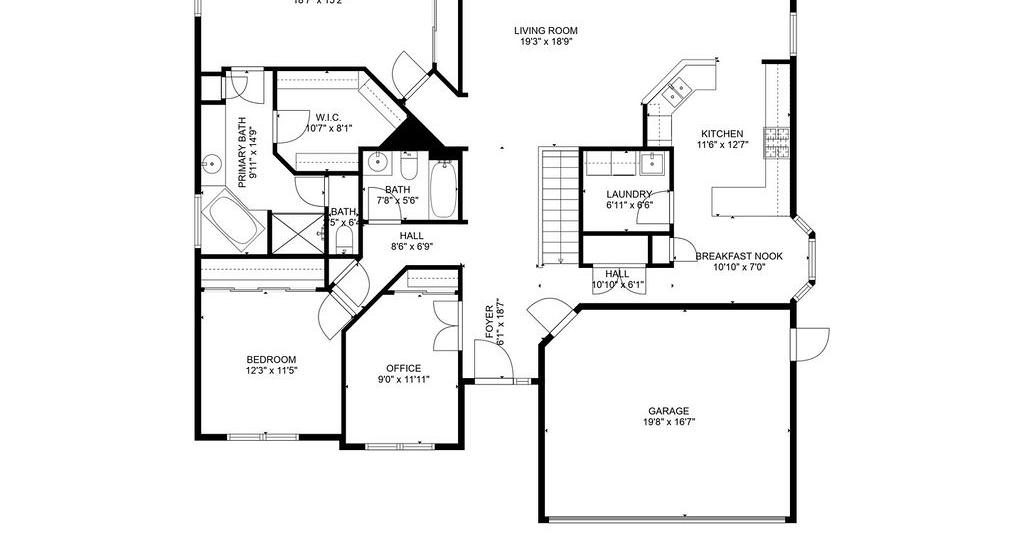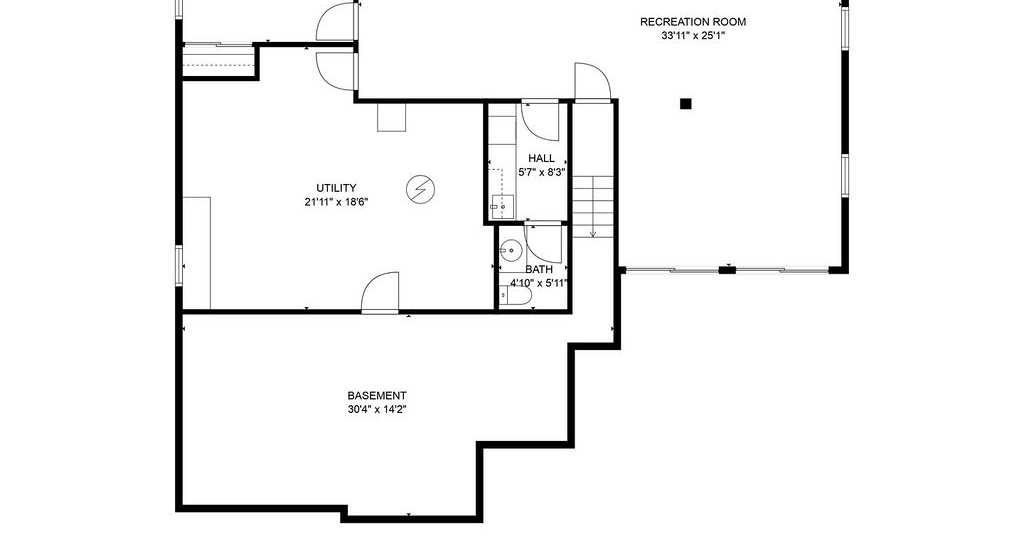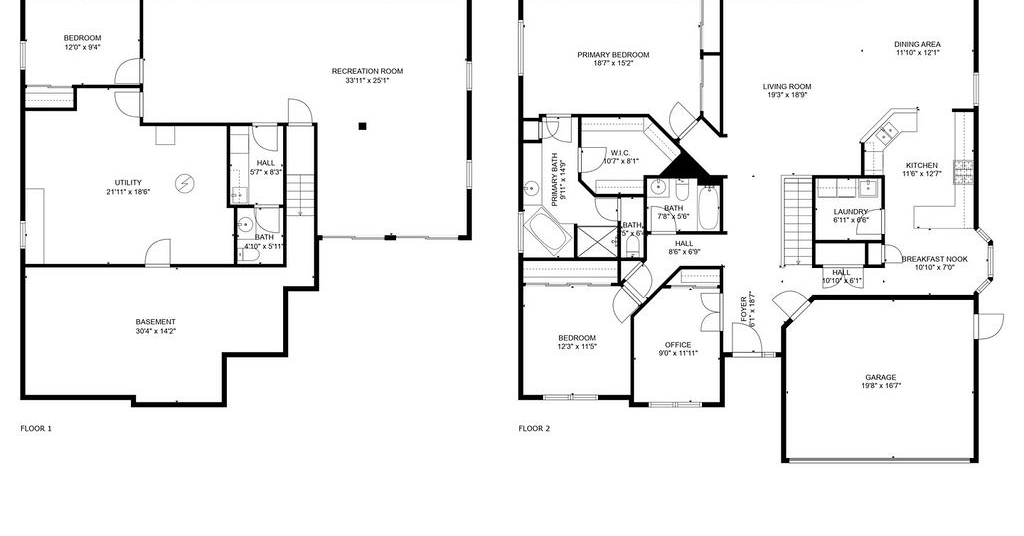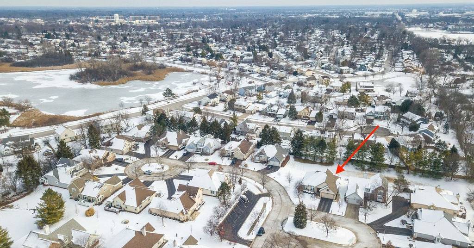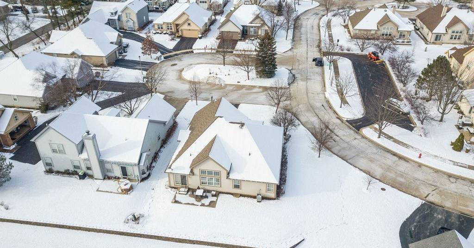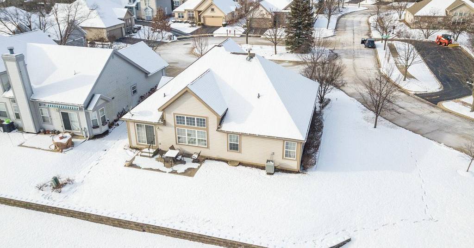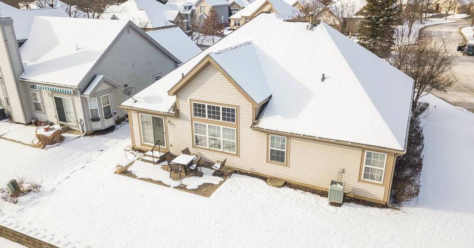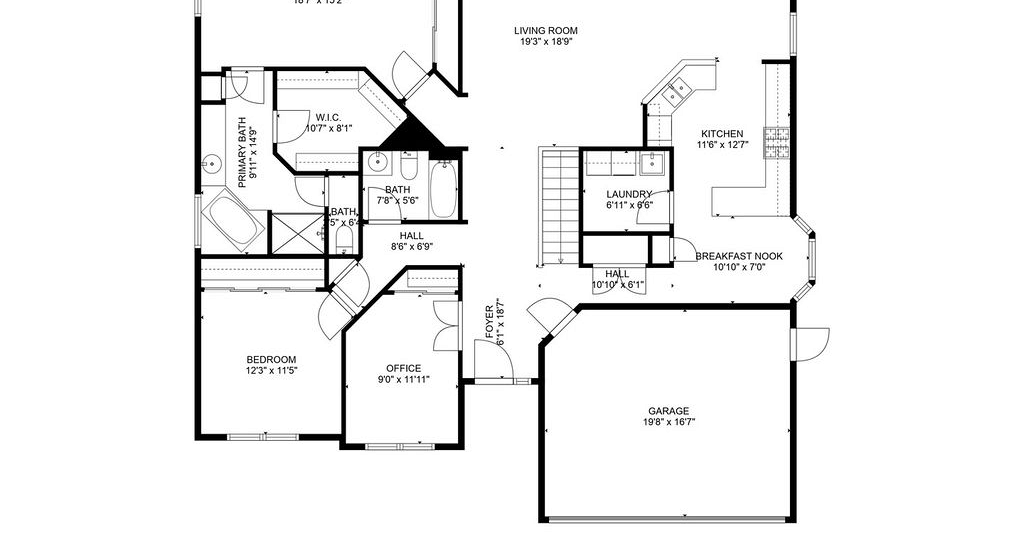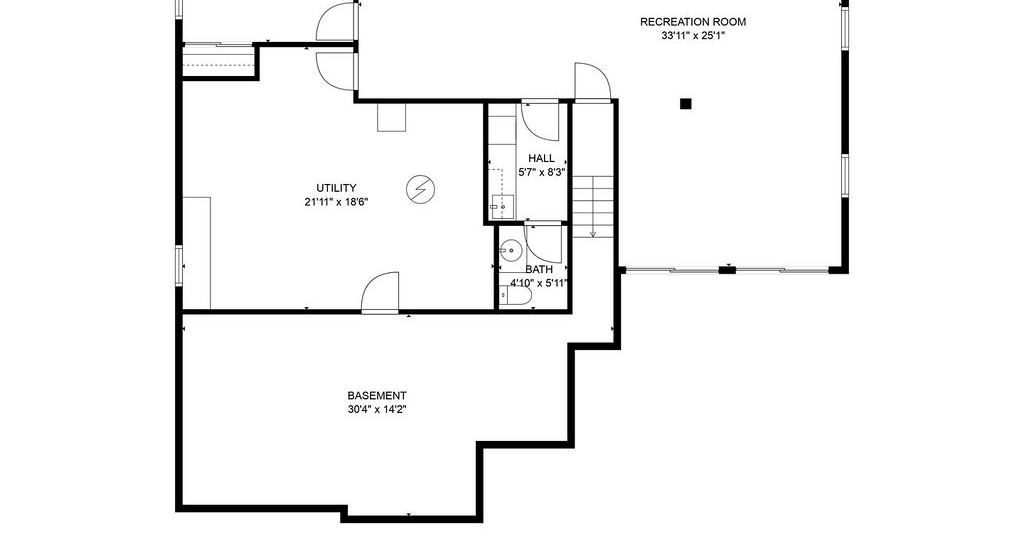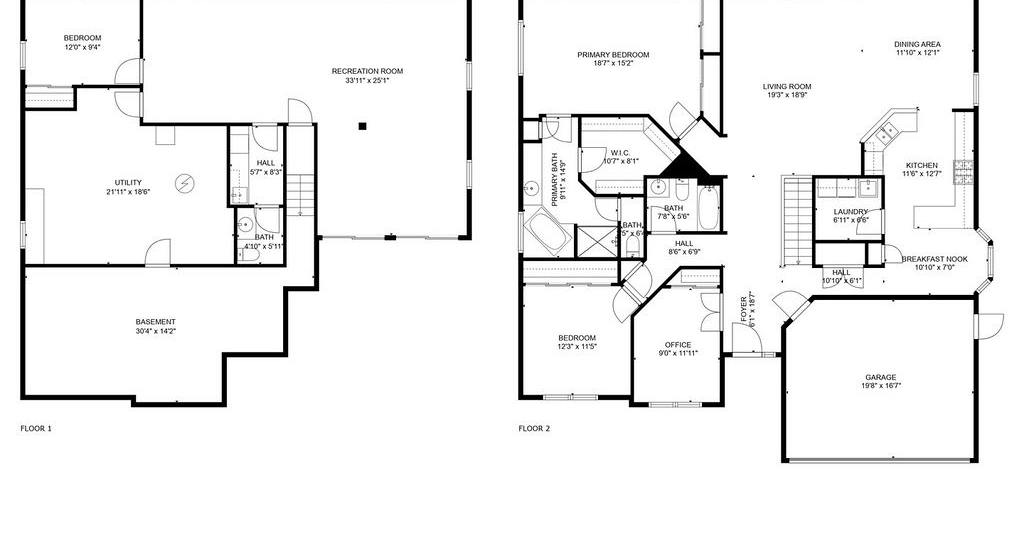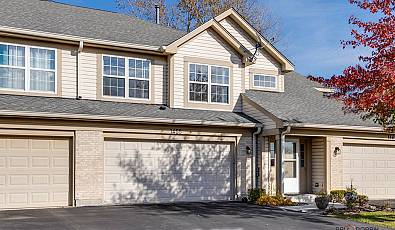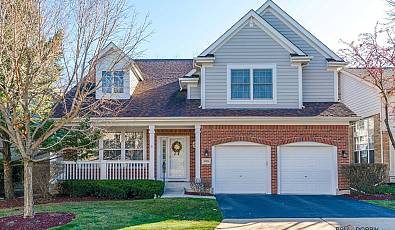521 Bunker Hill Court
521 Bunker Hill Court | Mundelein, IL 60060, USA |
$479,900
| MLS ID: 12262976
 3 Beds
3 Beds 2 Baths
2 Baths 1 Half Ba
1 Half Ba 1,928 Sq. Ft.
1,928 Sq. Ft.
Welcome to this stunning 3+1 bedroom, 2.1 bath ranch home located in a sought-after 55+ community! As you step inside, you are greeted by a large, light-filled living room, perfect for relaxation or entertaining. The adjacent dining room, with its seamless access to the patio, provides the perfect spot for hosting dinners or enjoying a morning coffee while taking in the fresh air. The kitchen is designed for both style and function, offering an abundance of cabinetry for all your storage needs, a convenient breakfast bar for casual dining, and a pantry closet for added organization. The bright eating area is filled with natural light, creating a cheerful space to enjoy meals throughout the day. The primary bedroom serves as a private retreat, offering generous space, a large walk-in closet, and an ensuite bathroom complete with a soothing whirlpool tub and a walk-in shower-perfect for relaxing after a long day. Two additional roomy bedrooms provide flexibility for guests, hobbies, or a home office, and they share access to a full bathroom. A conveniently located laundry room completes the main level, adding to the home's functional design. The finished lower level expands the living space and offers endless possibilities. A large recreational room serves as the perfect venue for gatherings, game nights, or movie marathons. The wet bar enhances the space, making entertaining effortless. This level also includes a roomy fourth bedroom, ideal for visitors or extended stays, a half bath, and a versatile workroom/storage area that can cater to your hobbies or organizational needs. The backyard features a lovely patio that overlooks adjacent wetlands, providing a serene and picturesque backdrop. This tranquil space is perfect for unwinding or enjoying nature. Located just minutes from shopping centers, restaurants, and more, this home combines comfort, convenience, and community.
IL_MRED
Represented By: The Jane Lee Team
-
Jane Lee
License #: 471004433
847-295-0800
Email
- Main Office
-
124 N. Waukegan Rd
Lake Bluff, IL 60044
USA
 3 Beds
3 Beds 2 Baths
2 Baths 1 Half Ba
1 Half Ba 1,928 Sq. Ft.
1,928 Sq. Ft.