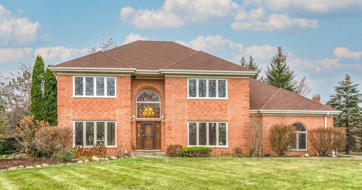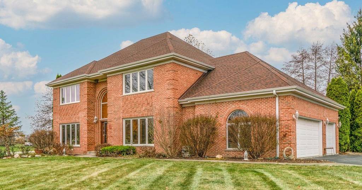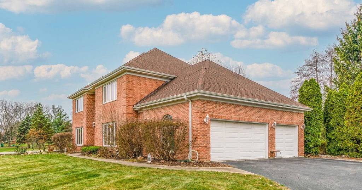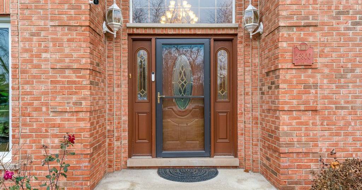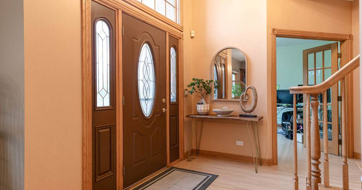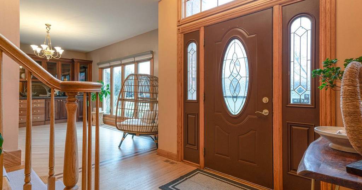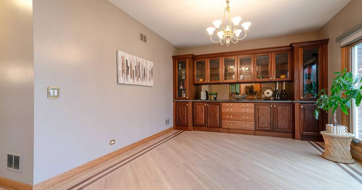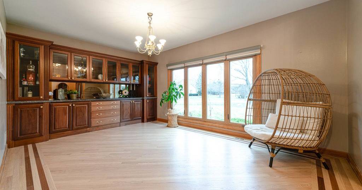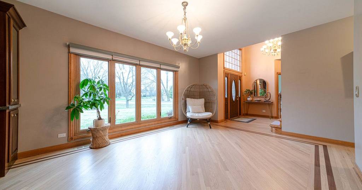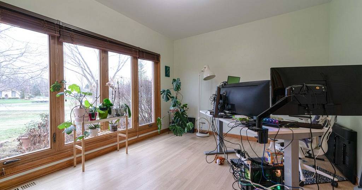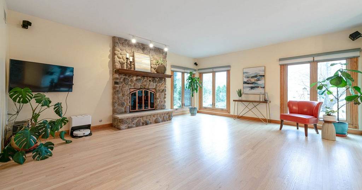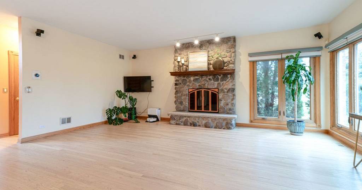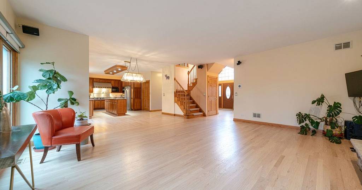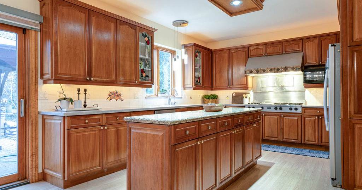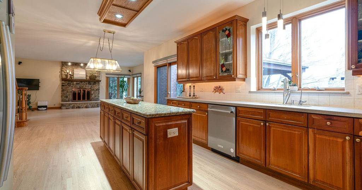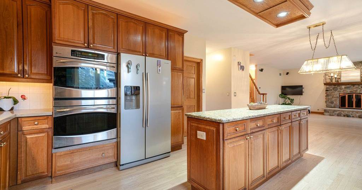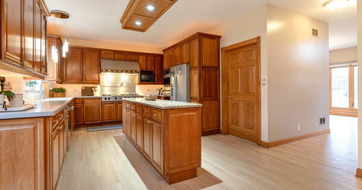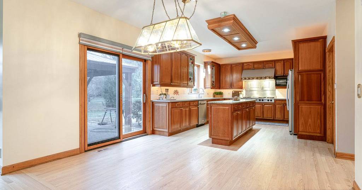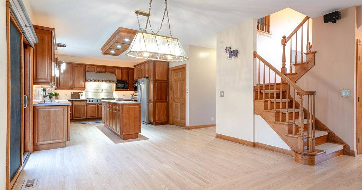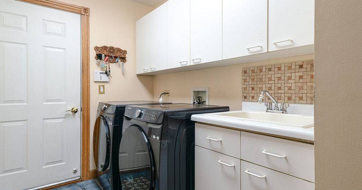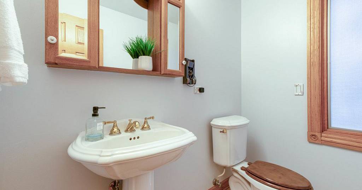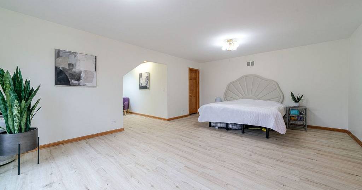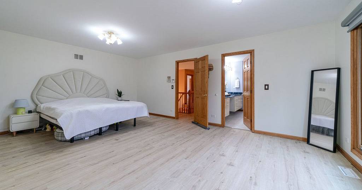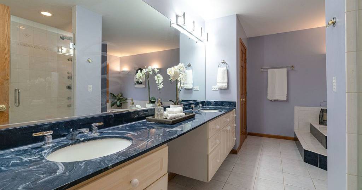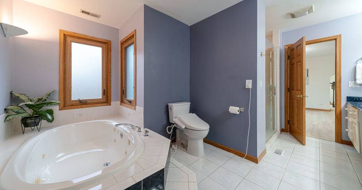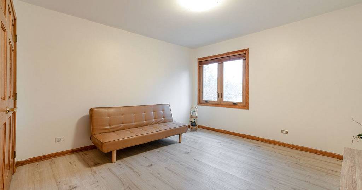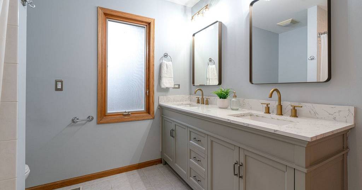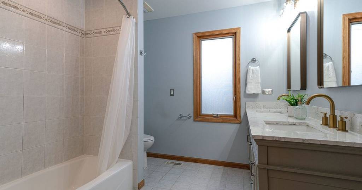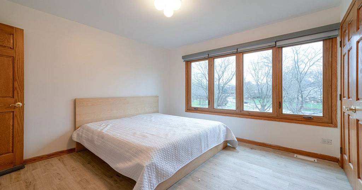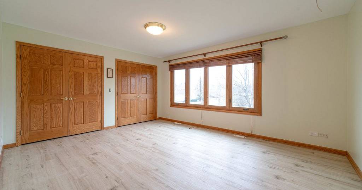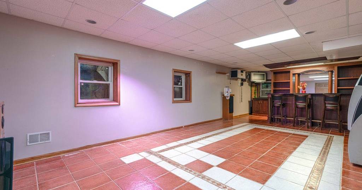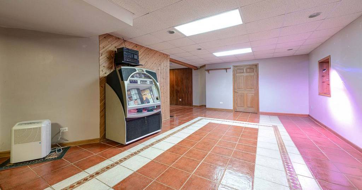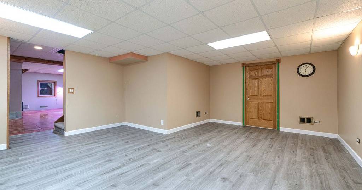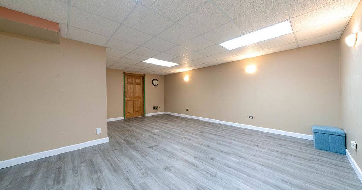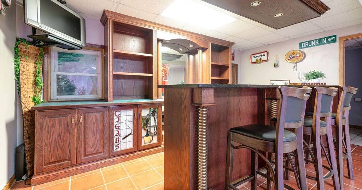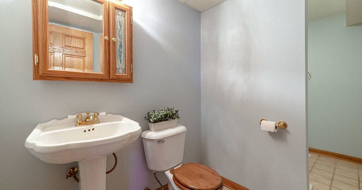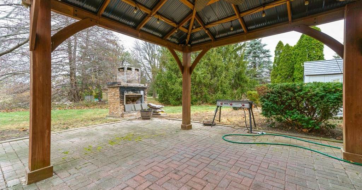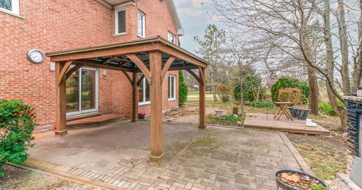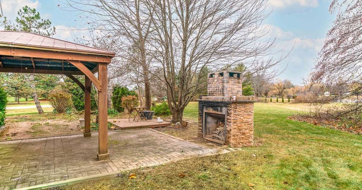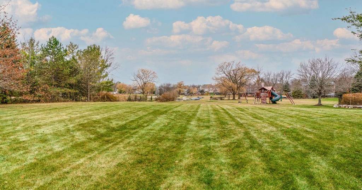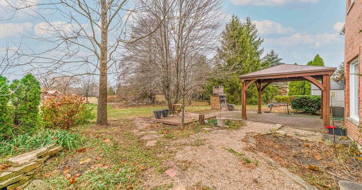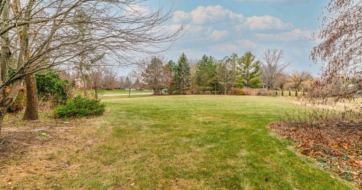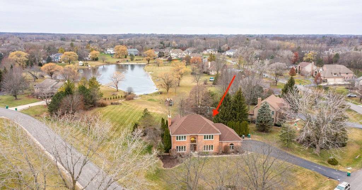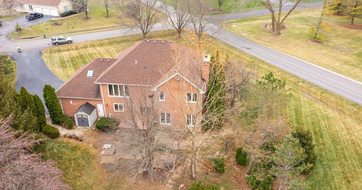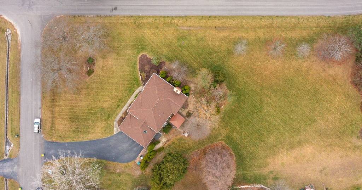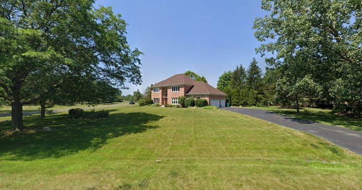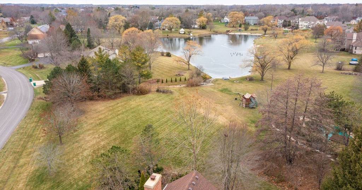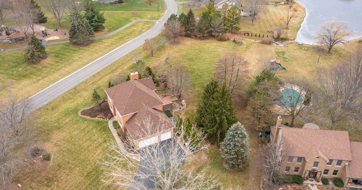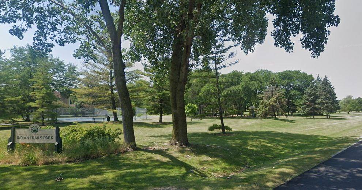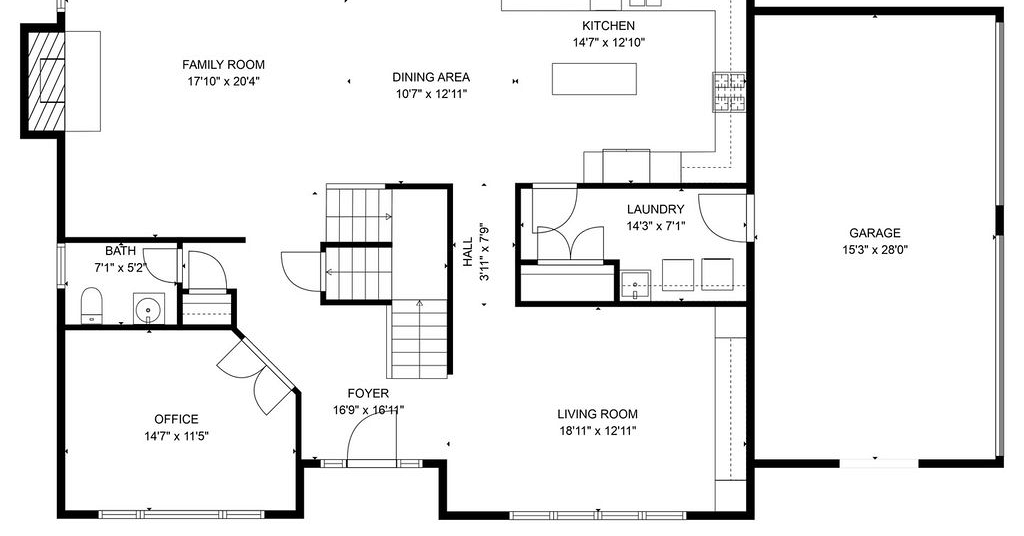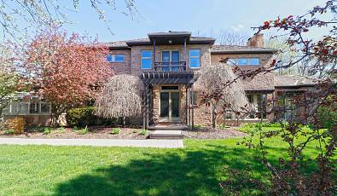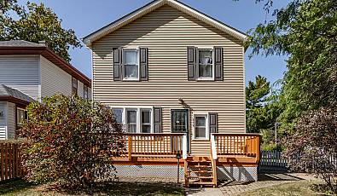25800 N Arrowhead Drive
25800 N Arrowhead Drive | Mundelein, IL 60060, USA |
$738,000
| MLS ID: 12220052
 4 Beds
4 Beds 3 Baths
3 Baths 1 Half Ba
1 Half Ba 3,376 Sq. Ft.
3,376 Sq. Ft.
Welcome to this stunning 4-bedroom, 3.1-bathroom home, perfectly nestled on a sprawling 1.17-acre corner lot with serene water views. Located in the highly coveted Stevenson School District, this residence masterfully combines timeless elegance with modern updates. Steps from playgrounds, tennis courts, pickleball courts, and basketball facilities, the home offers an unparalleled balance of relaxation, play, and community living. The grand two-story foyer creates a striking first impression, setting the tone for the bright and inviting interiors. A spacious dining room provides the perfect setting for formal gatherings, while the chef's kitchen is a culinary dream with its large island, stainless steel appliances, and abundant cabinetry. The kitchen seamlessly flows into the eating area, which opens to the patio for easy indoor-outdoor living. Refinished hardwood floors grace the main level, complemented by brand-new hardwood flooring in the private office. Upstairs, stylish and durable high-end vinyl flooring spans the second floor. The luxurious master suite is a true retreat, featuring a cozy sitting area, a walk-in closet with newly installed cabinetry, and a spa-like ensuite complete with a double vanity, whirlpool tub, and walk-in shower. The thoughtfully designed lower level offers a recreational area, a wet bar, and a workshop, making it an ideal space for entertainment and productivity. Step outside to your private oasis, where tranquil water views create a peaceful and picturesque setting. The expansive brick paver patio is perfect for al fresco dining and entertaining, and an outdoor fireplace adds a cozy touch for cooler evenings. With its blend of elegant design, modern comforts, and a breathtaking setting, this home is a rare gem in the sought-after Stevenson School District. Don't miss the opportunity to make it yours-schedule your private tour today!
IL_MRED
Represented By: The Jane Lee Team
-
Jane Lee
License #: 471004433
847-295-0800
Email
- Main Office
-
124 N. Waukegan Rd
Lake Bluff, IL 60044
USA
 4 Beds
4 Beds 3 Baths
3 Baths 1 Half Ba
1 Half Ba 3,376 Sq. Ft.
3,376 Sq. Ft.