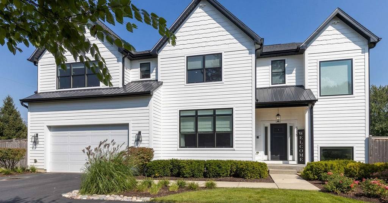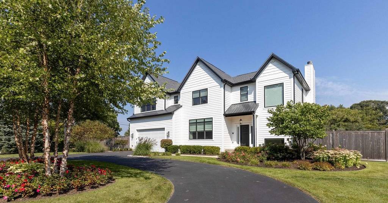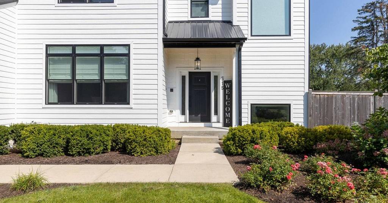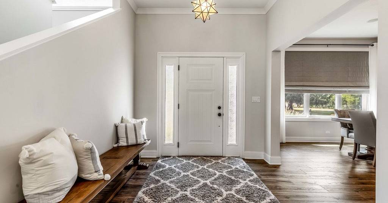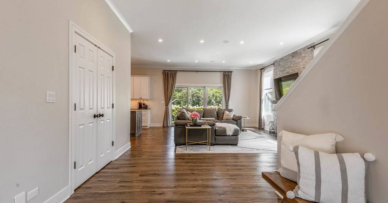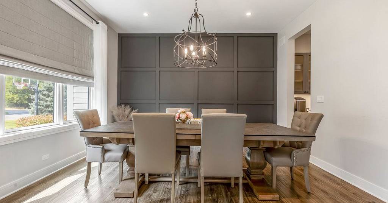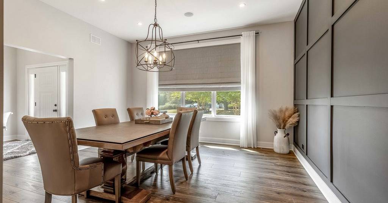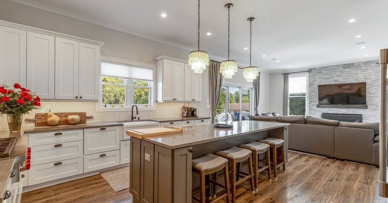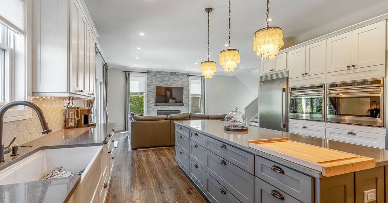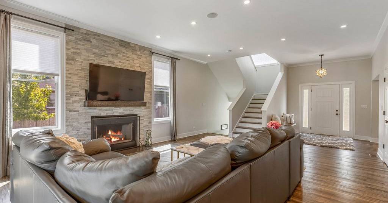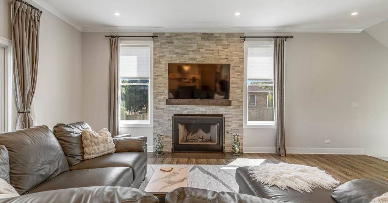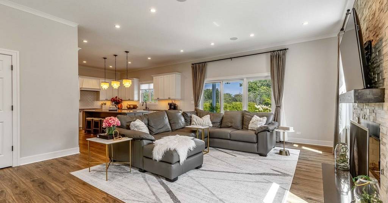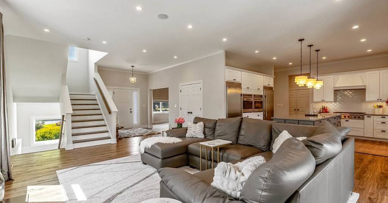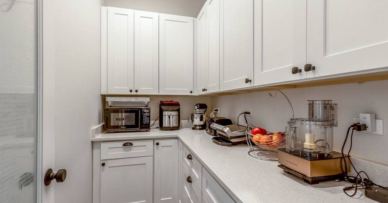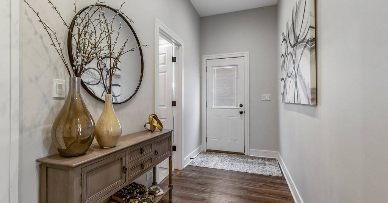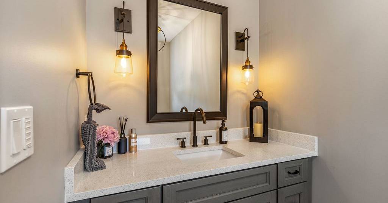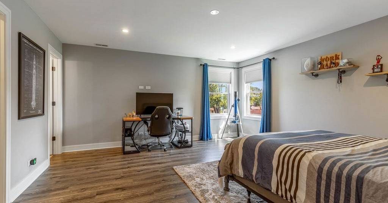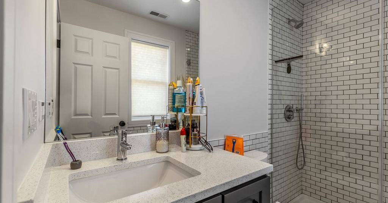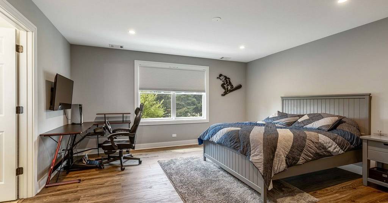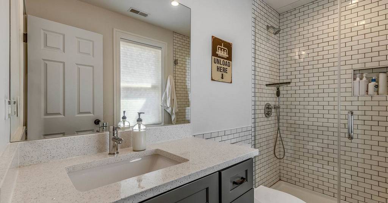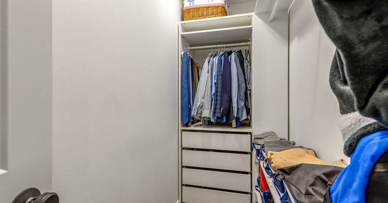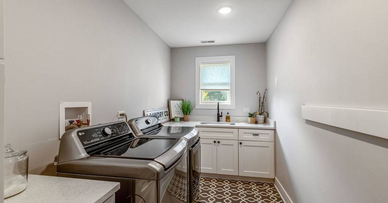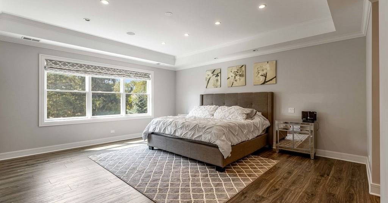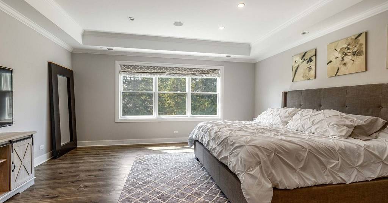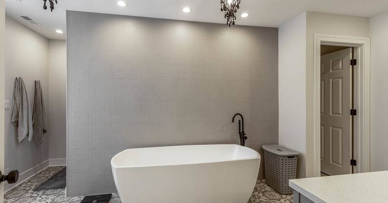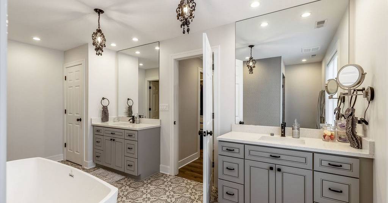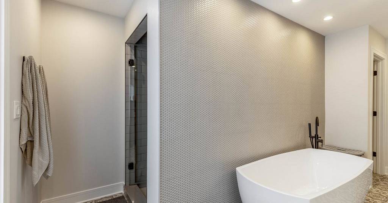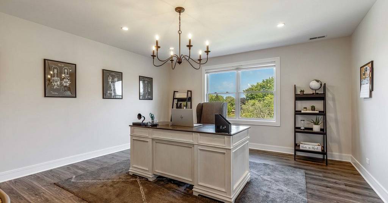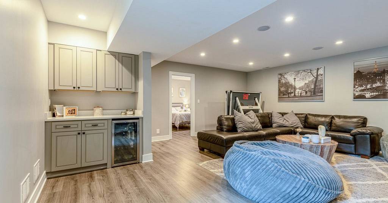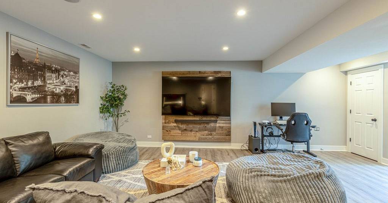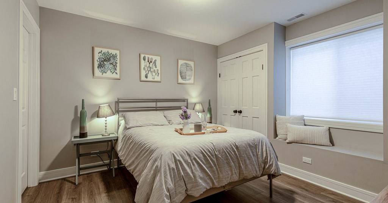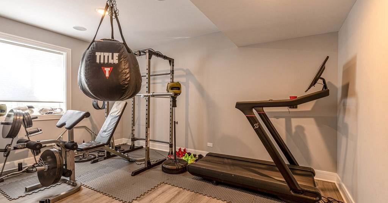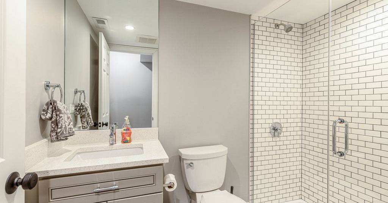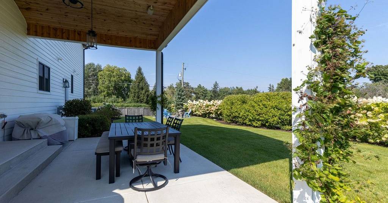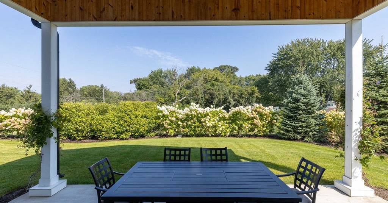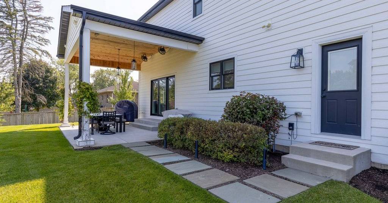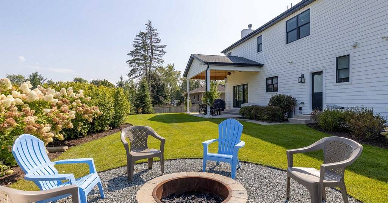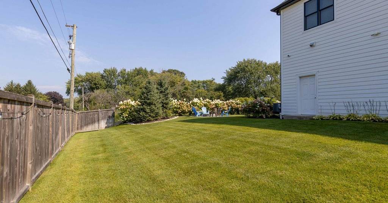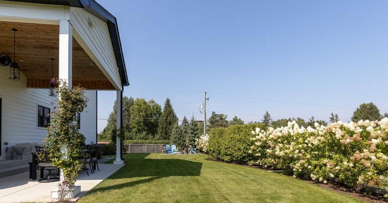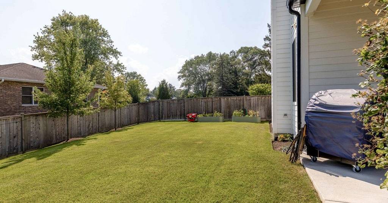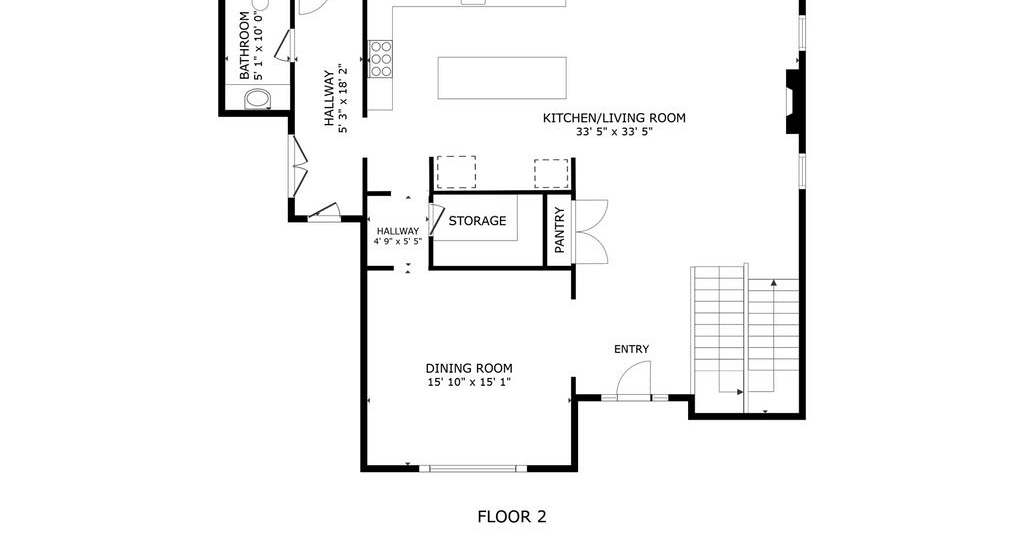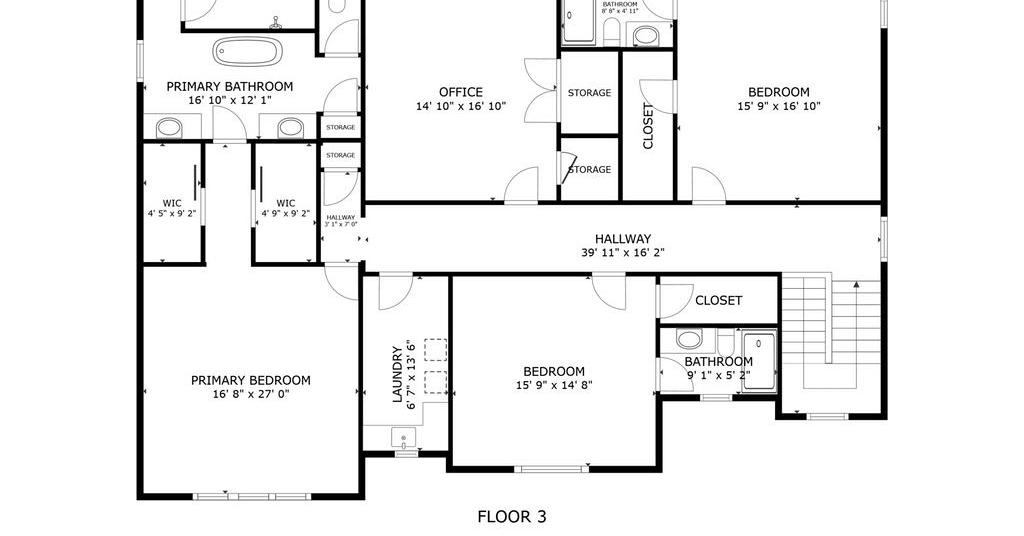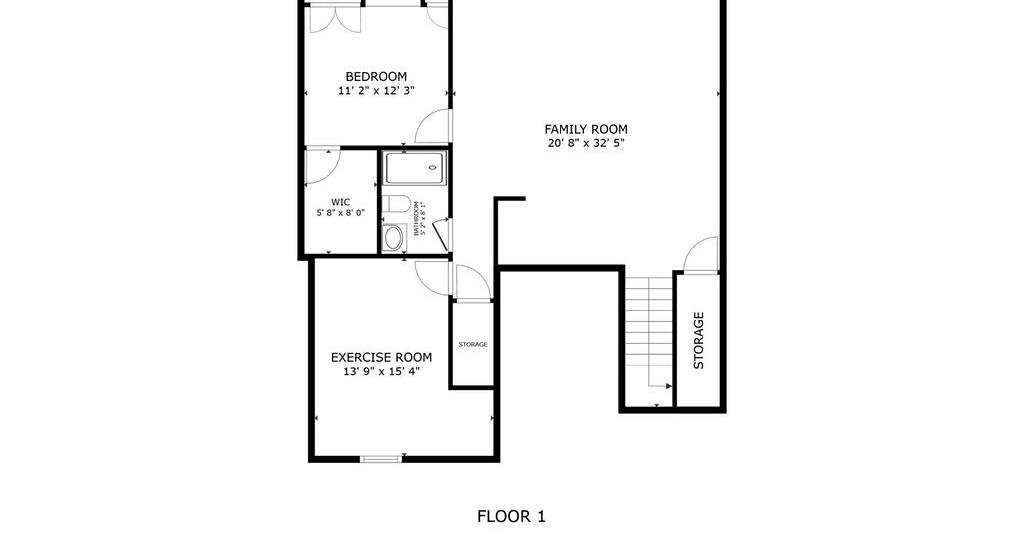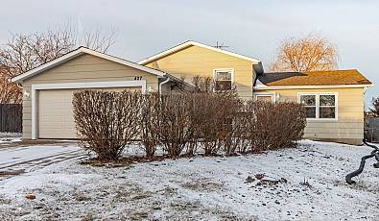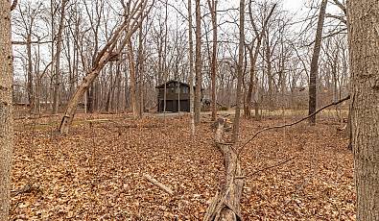515 Adelphia Avenue
515 Adelphia Avenue | Lake Bluff, IL 60044, USA |
$950,000
| MLS ID: 12150133
 4 Beds
4 Beds 4 Baths
4 Baths 1 Half Ba
1 Half Ba 3,521 Sq. Ft.
3,521 Sq. Ft.
Welcome to this one-of-a-kind 5-bedroom, 4.1-bath home in the highly sought-after Lake Forest School District. As you enter, you're greeted by a spacious foyer with views into the elegant living room and the beautifully landscaped exterior. To the left, a formal dining room boasts an eye-catching accent wall, seamlessly connected to a butler's pantry and a walk-in pantry. The gourmet kitchen, perfect for entertaining, overlooks the living room and features a large island, separate refrigerator and freezer, Wolf double ovens, a Wolf cooktop, and 42-inch cabinets. The living room is highlighted by a stunning stone fireplace with a wood-burning gas starter and offers exterior access to the rear porch. The main level is completed by a convenient half bath and ample closet space. Upstairs, the expansive primary bedroom suite offers his-and-hers walk-in closets and a luxurious ensuite bath with double vanities, a soaking tub, a walk-in steam shower with dual rain heads, full body sprayers, and a private water closet. Three additional spacious bedrooms, two with ensuite baths, and a laundry room complete the second level. The finished basement adds even more living space, featuring a fifth bedroom, an exercise room, a full bath, a recreation room with a dry bar, and plenty of storage. The meticulously maintained landscaping and thoughtfully designed interior make this home a must-see. Ideally located near highway access, shopping, restaurants, and the train station, this home offers both luxury and convenience.
IL_MRED
Represented By: The Jane Lee Team
-
Jane Lee
License #: 471004433
847-295-0800
Email
- Main Office
-
124 N. Waukegan Rd
Lake Bluff, IL 60044
USA
 4 Beds
4 Beds 4 Baths
4 Baths 1 Half Ba
1 Half Ba 3,521 Sq. Ft.
3,521 Sq. Ft.