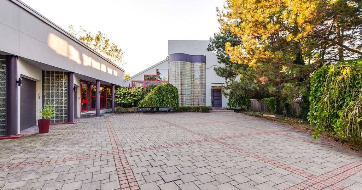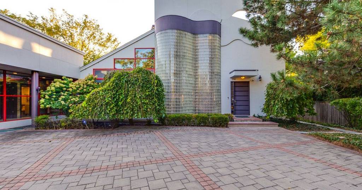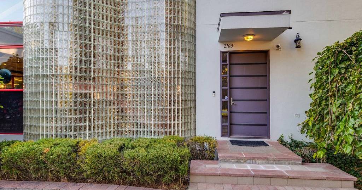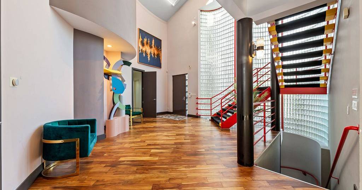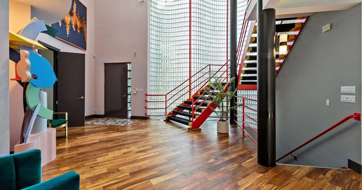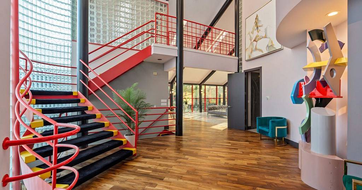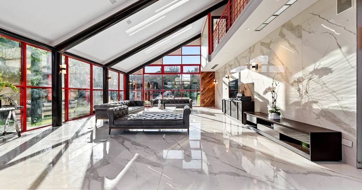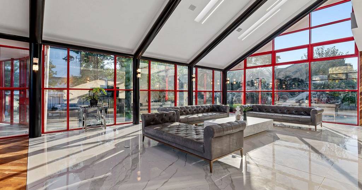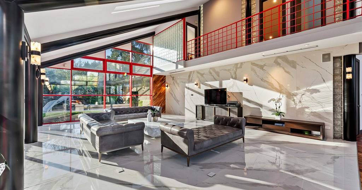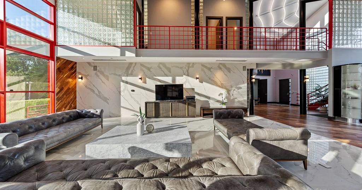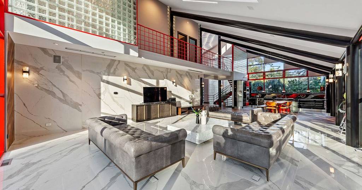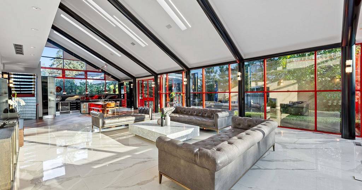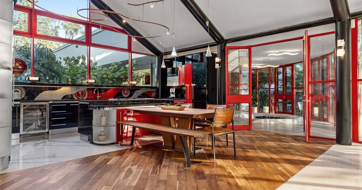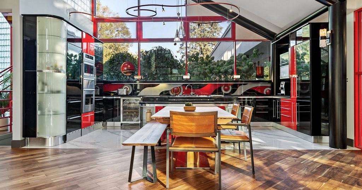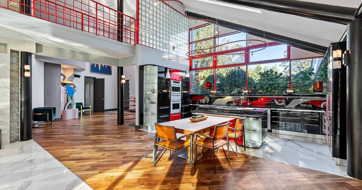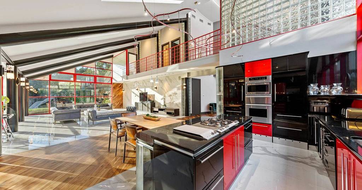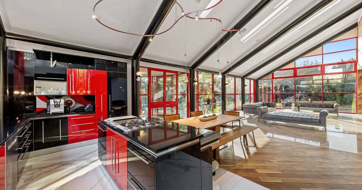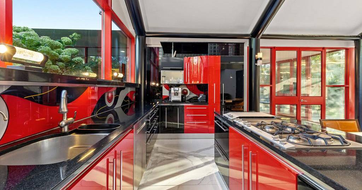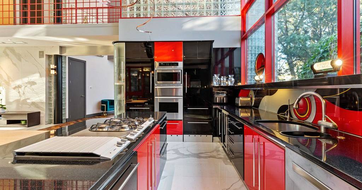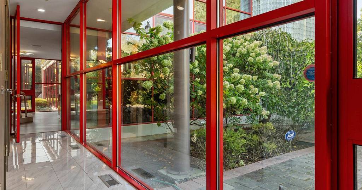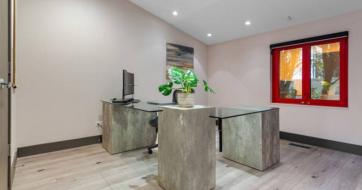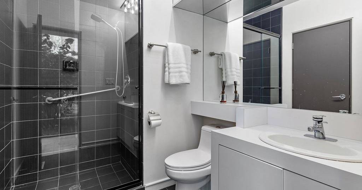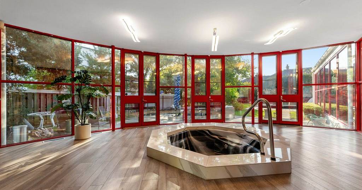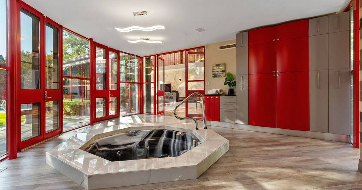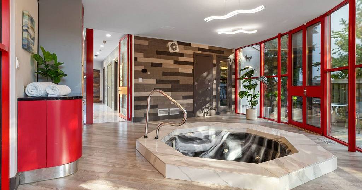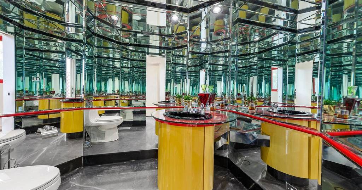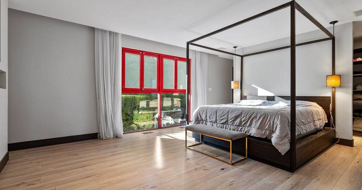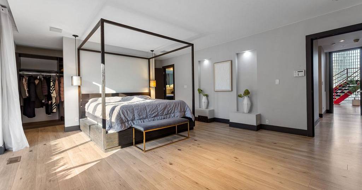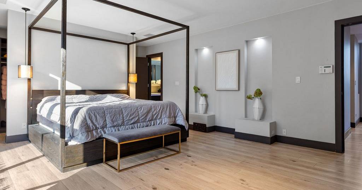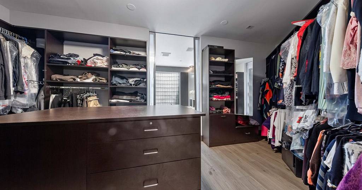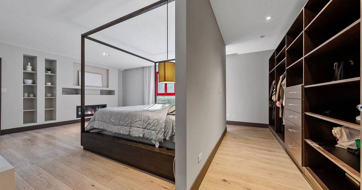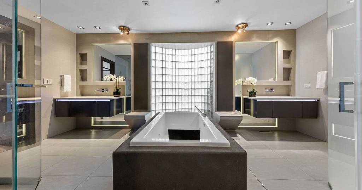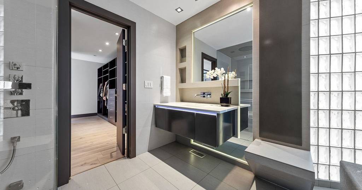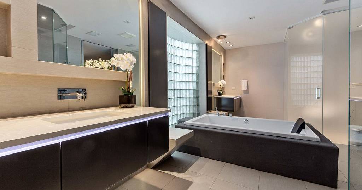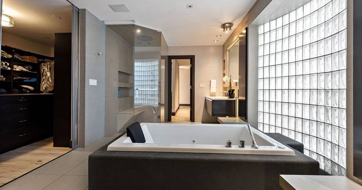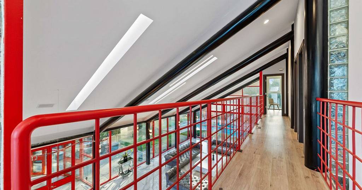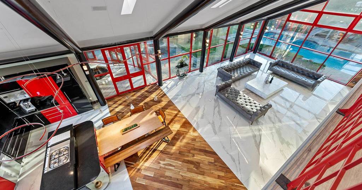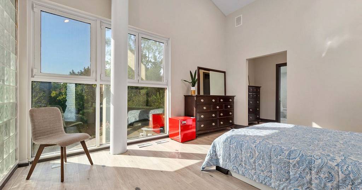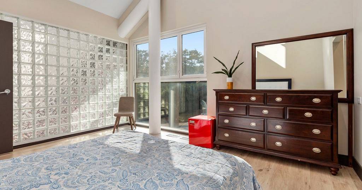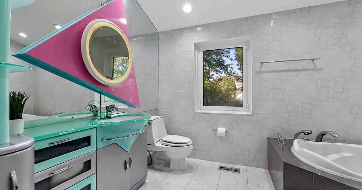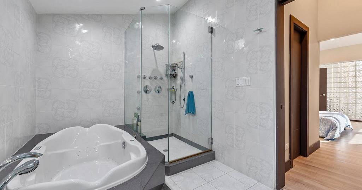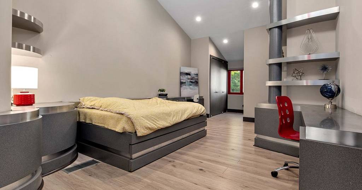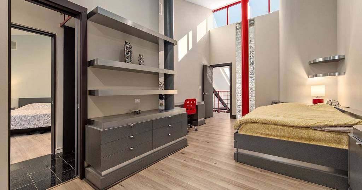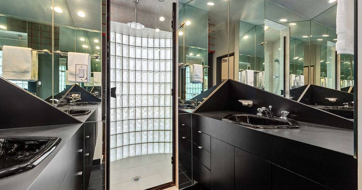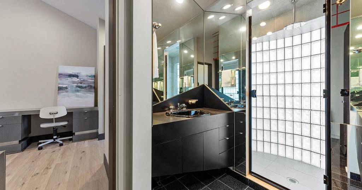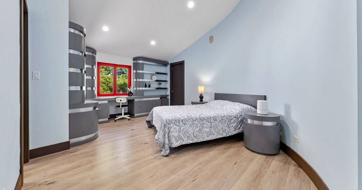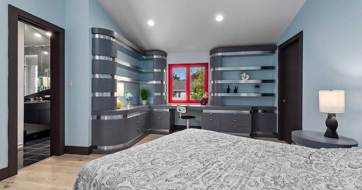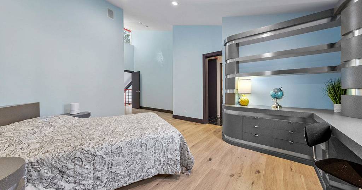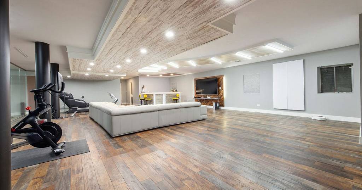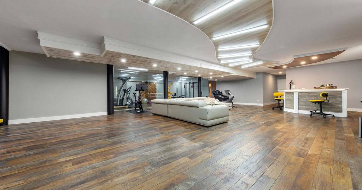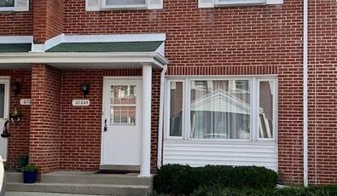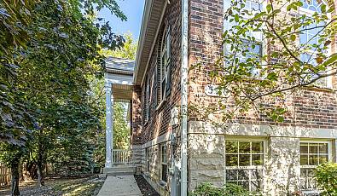2100 Pfingsten Road
2100 Pfingsten Road | Northbrook, IL 60062, USA |
$1,899,000
| MLS ID: 12213199
 5 Beds
5 Beds 5 Baths
5 Baths 1 Half Ba
1 Half Ba 4,666 Sq. Ft.
4,666 Sq. Ft. Washer Dryer
Washer Dryer Sauna
Sauna
SPECTACULR MODERN AND UNIQUE 6 bedroom, 5.1 bath home has everything you want!!! INDOOR SPA ROOM complete with hot tub and sauna!!! In-ground pool in gorgeous fenced-in backyard with brick paver patio provides endless entertainment! Enter into your grand two-story foyer and find yourself in your incredibly spacious and open living room boasting two-story vaulted ceilings, skylights, and floor to ceiling windows. Fall in love with your gourmet kitchen highlighting large island with breakfast bar, vaulted ceiling, stainless steel appliances with panel-ready SubZero refrigerator, wine fridge, and an abundance of cabinetry. Escape to your impressive FIRST LEVEL master bedroom presenting two great walk-in closets, stunning fireplace, and spa-like ensuite featuring two separate sink vanities, large whirlpool tub, and separate steam sauna shower. Lovely 5th bedroom or perfect office with full bath along with laundry complete the first level. Three additional bedrooms, one with private ensuite, and the other two sharing Jack and Jill full bath finish the second level. Incredible finished basement provides large recreational room with wet bar, amazing exercise room, sixth bedroom, full bath, and exterior access! The home of your dreams!
IL_MRED
Represented By: The Jane Lee Team
-
Jane Lee
License #: 471004433
847-295-0800
Email
- Main Office
-
124 N. Waukegan Rd
Lake Bluff, IL 60044
USA
 5 Beds
5 Beds 5 Baths
5 Baths 1 Half Ba
1 Half Ba 4,666 Sq. Ft.
4,666 Sq. Ft. Washer Dryer
Washer Dryer Sauna
Sauna