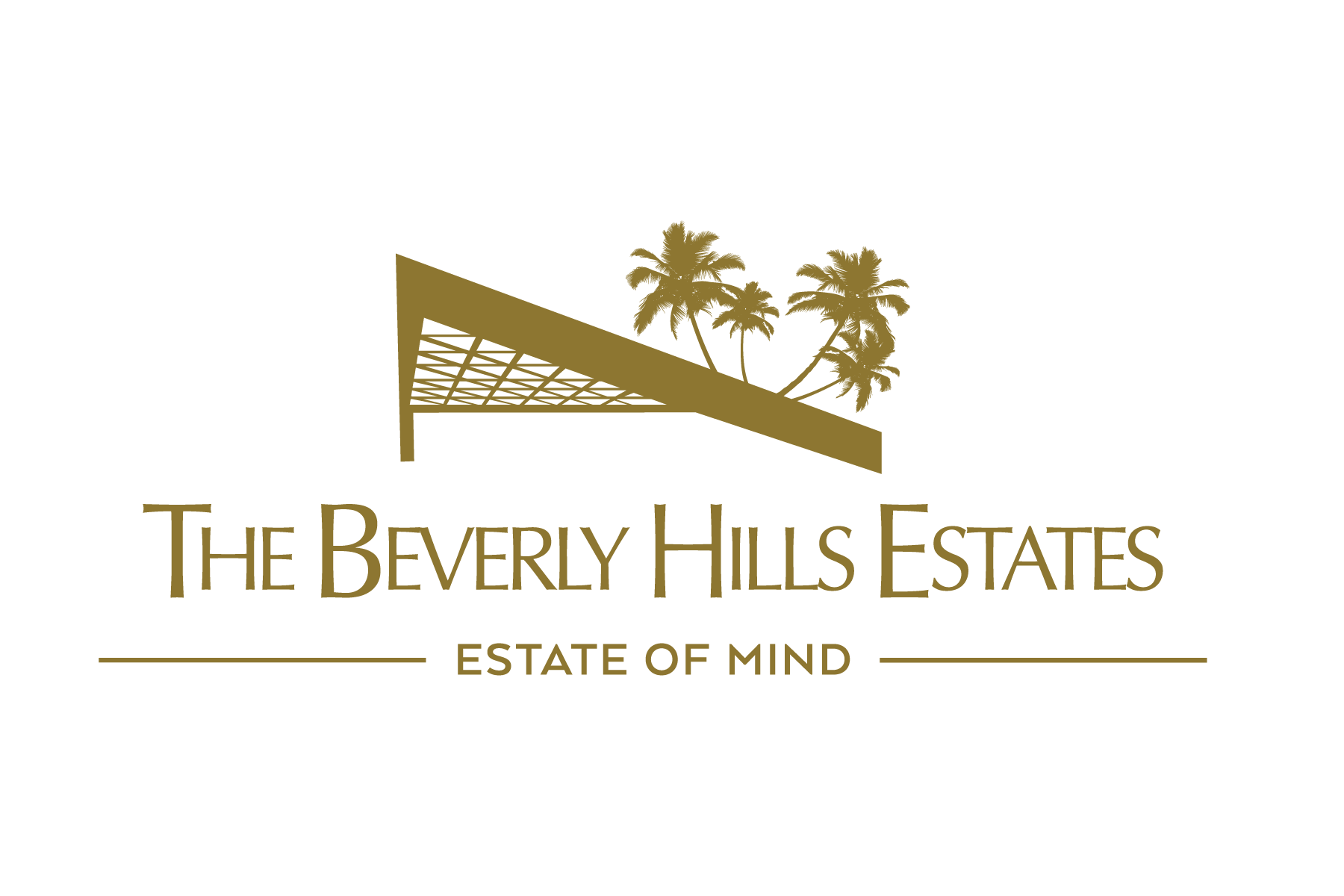2911 Antelo View Dr
2911 Antelo View Dr | Los Angeles, CA 90077, USA |
$36,900,000
| MLS ID: 24-448985
 9 Beds
9 Beds 4 Baths
4 Baths 2 Half Ba
2 Half Ba 7 3/4 Ba
7 3/4 Ba 15,360 Sq. Ft.
15,360 Sq. Ft.
Perched at the pinnacle of Bel-Air on its own private mount, The Antelo View Estate is one of the rarest land finds in Los Angeles. This grand estate, spread across two APNs, this combined land offers unparalleled privacy behind double gates and features a sweeping motor court with commanding views of the city, mountains, and ocean. Recently transformed through an extensive remodel by renowned design-build teams, this estate is a masterpiece of luxury and elegance. The 6-bedroom, 9-bath main residence showcases grand-scale interiors with breathtaking vistas from both the first and second floors. Highlights of the lower wing of main residence include a cutting-edge movie theater and bar, staff quarters or massage room, wine storage, gym and steam shower. The newly constructed, custom kitchen is flawless, featuring white oak cabinetry, exquisite marble countertops, oversized sinks, Miele and Gaggenau appliances, a large walk-in pantry, an exquisite brass wine display, a grand fireplace, and a breakfast area with views. Upstairs, the second floor offers four generously sized bedrooms, while the primary suite stands out with dual baths, walk-in closets, a cozy fireplace, a private office, and a sprawling terrace. Two luxurious guest homes enhance the estate's allure. The upper two-story guest house offers 3,000 square feet of living space, including two bedrooms, three baths, a full kitchen, and a spacious living room with an oversized fireplace. French doors open to a garden terrace with a BBQ and expansive lawn. The lower guest home, located just below the tennis court, features a full kitchen, two baths, laundry room, and large walk-in closets, with wrap-around terraces and tranquil tree-top views. Additional features include a resort-style pool with a covered cabana, a fitness room, formal and informal living spaces, a golf cart path circling the entire estate, and a romantic loggia ideal for wine tastings. Unmatched in design, privacy, and luxury, The Antelo View Estate is a once-in-a-lifetime offering. THE ESTATE CAN BE DELIVERED FULLY FURNISHED.
CA_MRMLS
To navigate, press the arrow keys. Represented By: The Beverly Hills Estates
-
Mia Trudeau
License #: 1379660
310.850.2747
Email
- Main Office
-
8878 W. Sunset Blvd
West Hollywood, CA 90069
USA
 9 Beds
9 Beds 4 Baths
4 Baths 2 Half Ba
2 Half Ba 7 3/4 Ba
7 3/4 Ba 15,360 Sq. Ft.
15,360 Sq. Ft.



