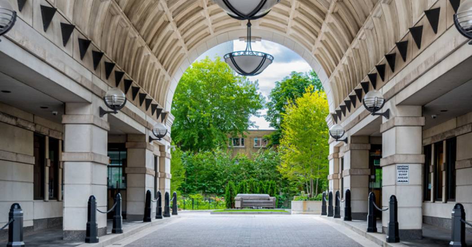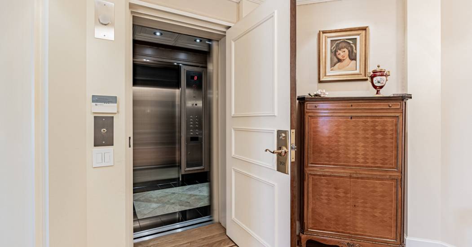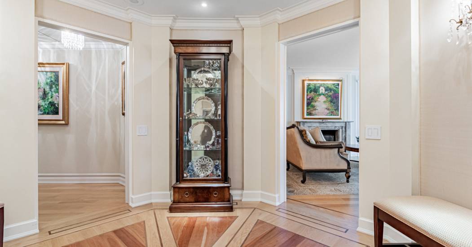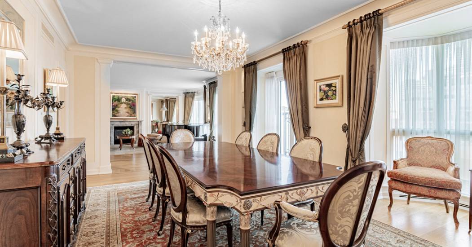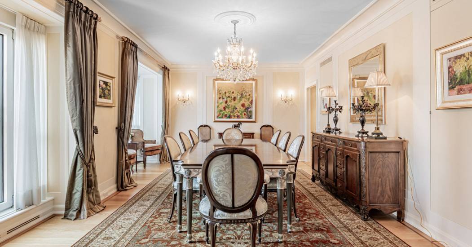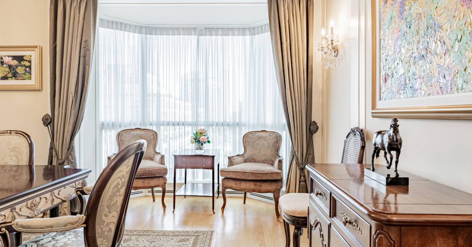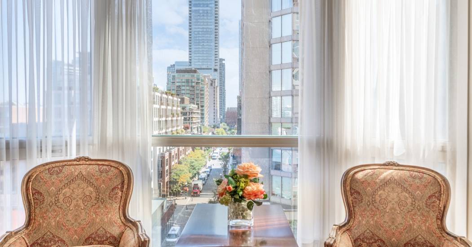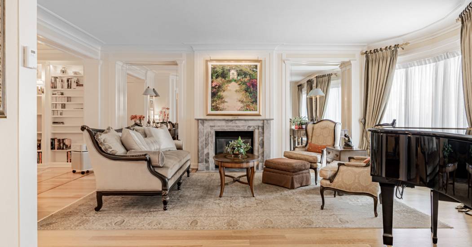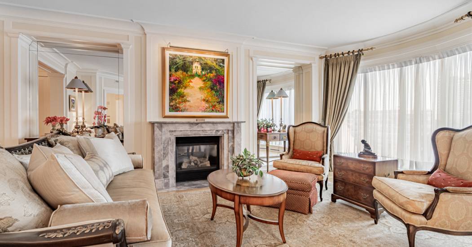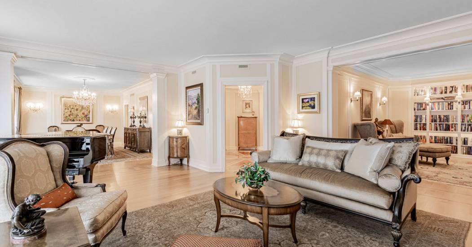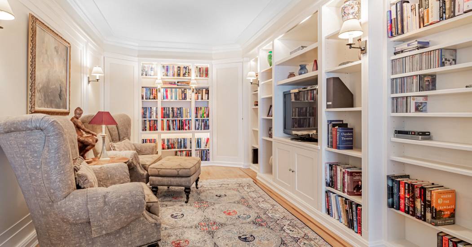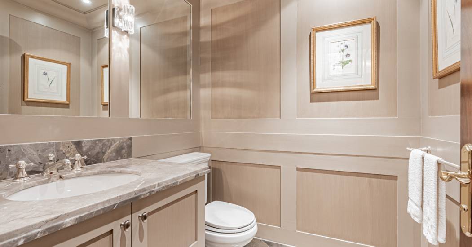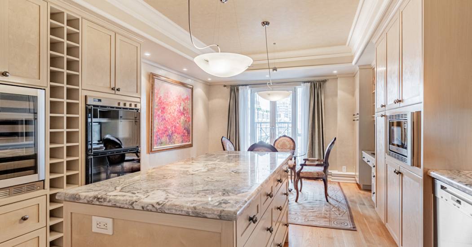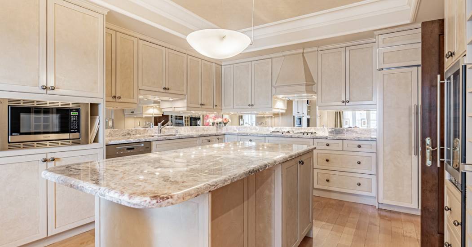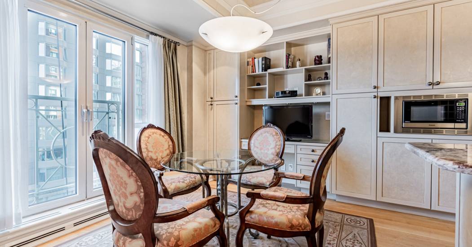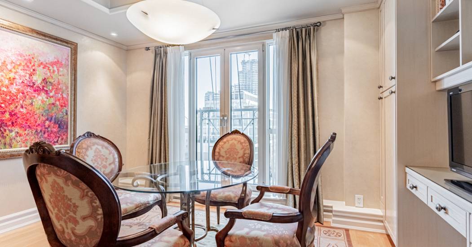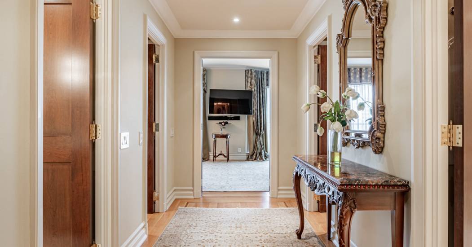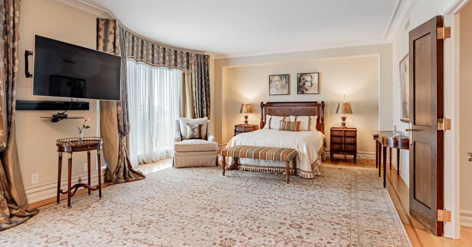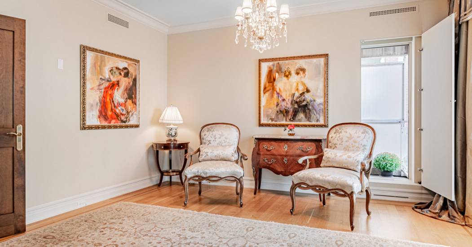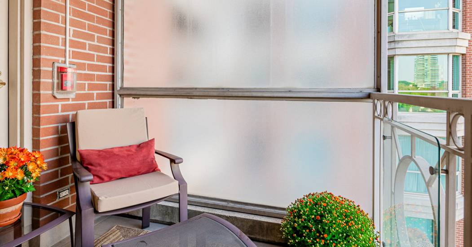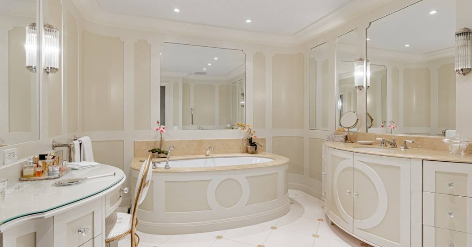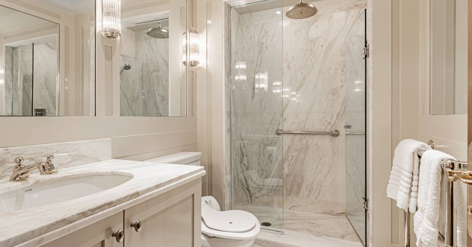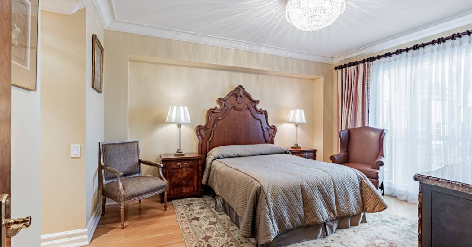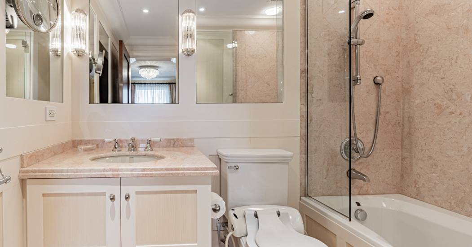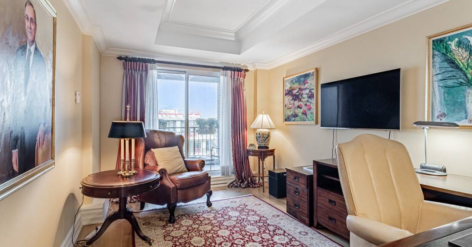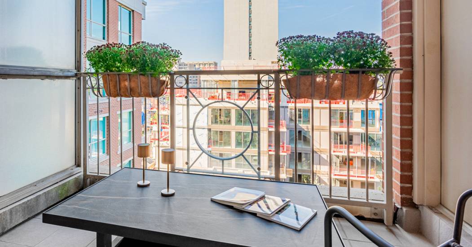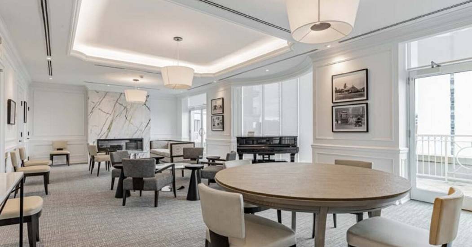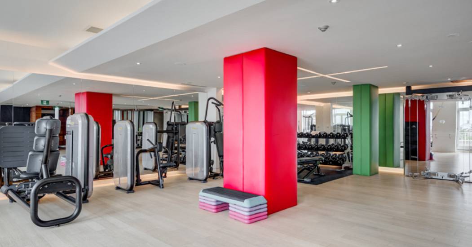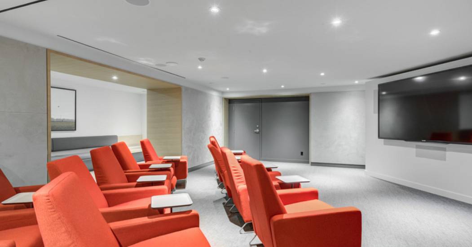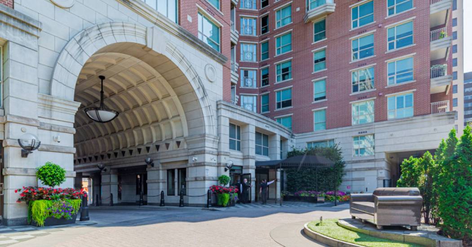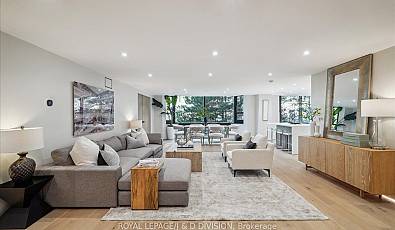38 Avenue Rd 808
 3 Beds
3 Beds 5 Baths
5 Baths 3,500 Sq. Ft.
3,500 Sq. Ft. Media Room
Media Room Gym
Gym Fireplace
Fireplace Balcony / Terrace
Balcony / Terrace Private Community Amenities
Private Community Amenities
The Prince Arthur! Step off your private elevator into this rarely offered & coveted suite. Boasting 3 bedrooms & 5 bathrooms. A gracious living room opens to an expansive & elegant dining room & library. Situated in the private north wing of the suite, the primary bedroom features "His & Her" walk-in closets, "His & Her" ensuites & walk-out to balcony. The south wing features a spacious eat-in kitchen, 2 more bedrooms or office/den, walk-out to 2nd balcony & direct access to the 2nd elevator. This magnificent suite showcases generous proportions, beautiful finishes, exceptional classic details & abundant millwork throughout. A fabulous 24/7 concierge team provides supreme service to meet your every whim. This is the luxury address you've been longing for with approx. 3,500 sq.ft. of quiet & distinctive living space in the heart of Yorkville. A vibrant location, adjacent to Yorkville Village, Whole Foods, 5-star restaurants, outdoor patios, world renowned shops, the ROM, art galleries and transit!
