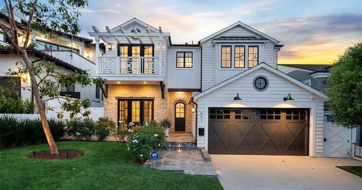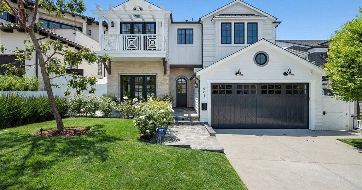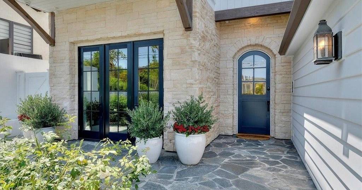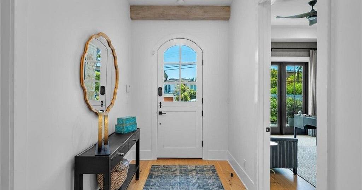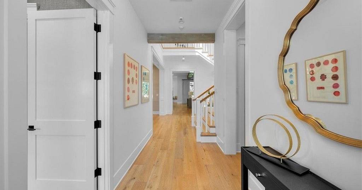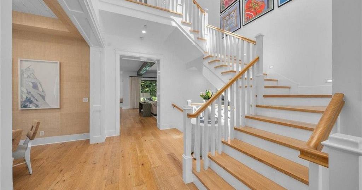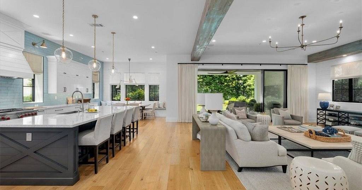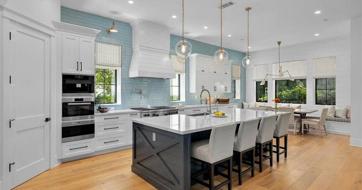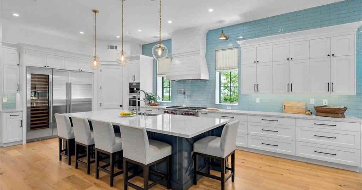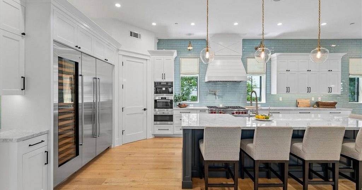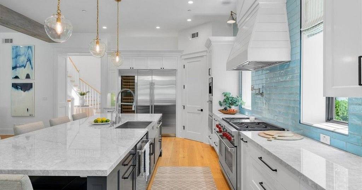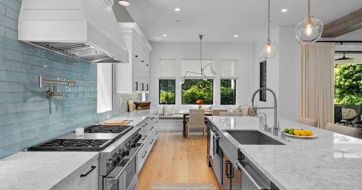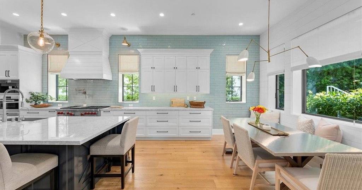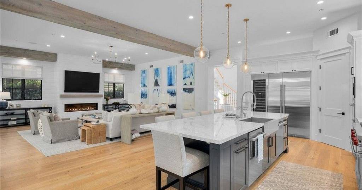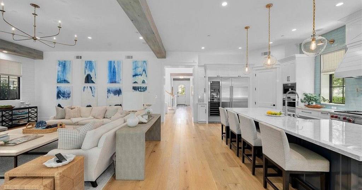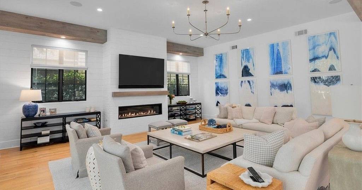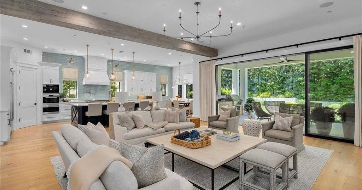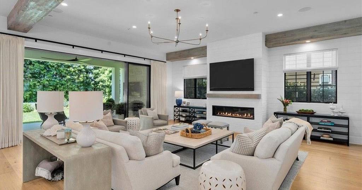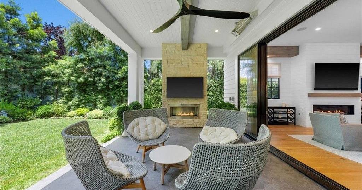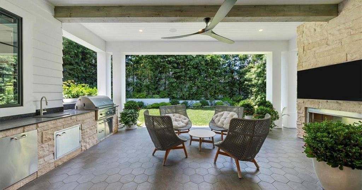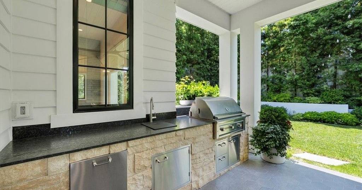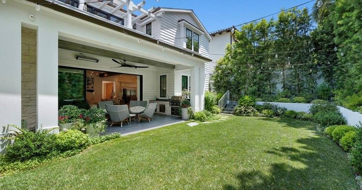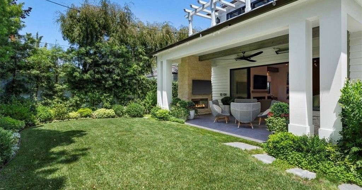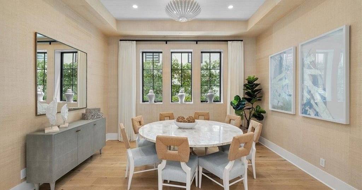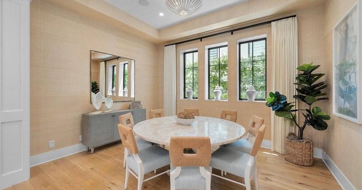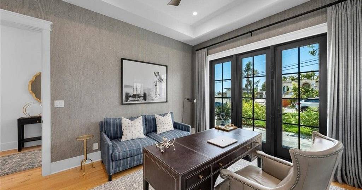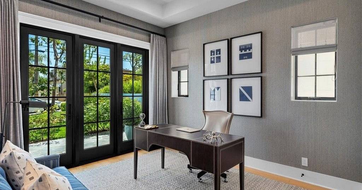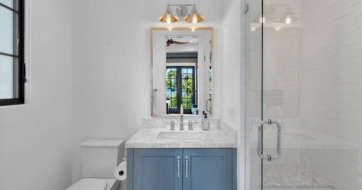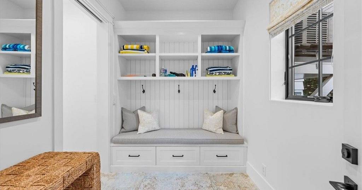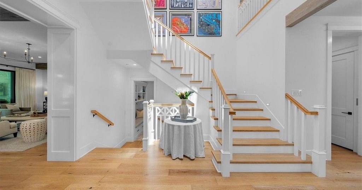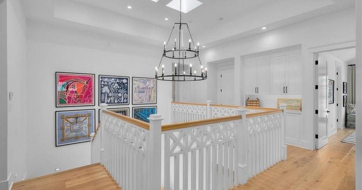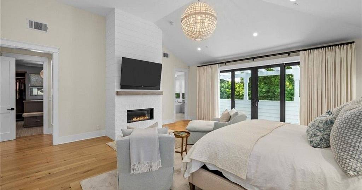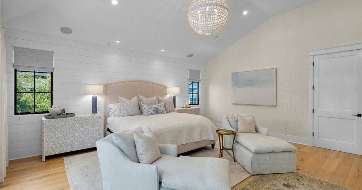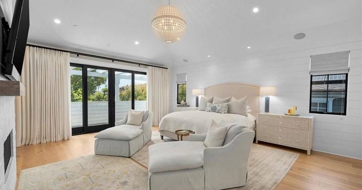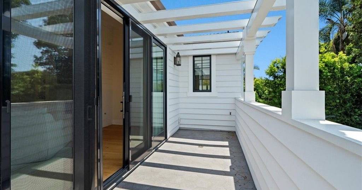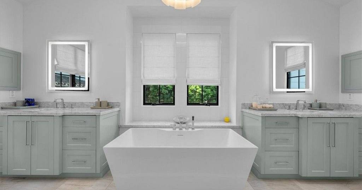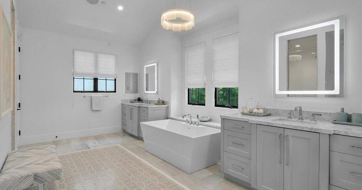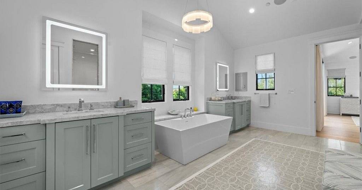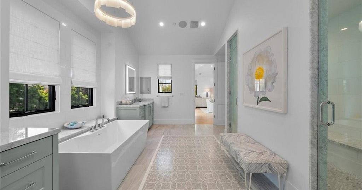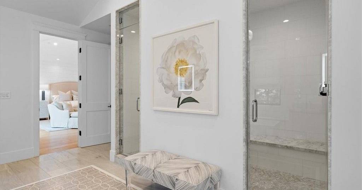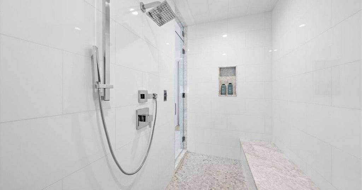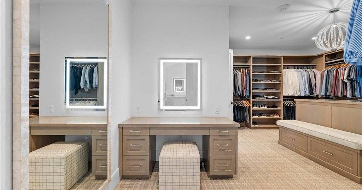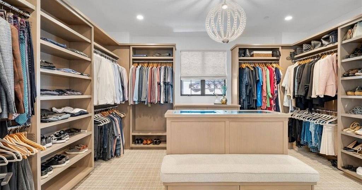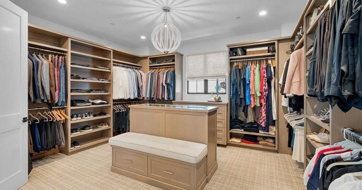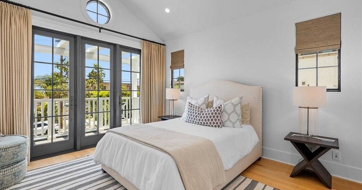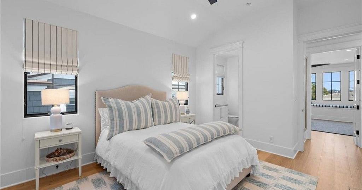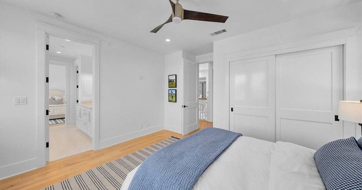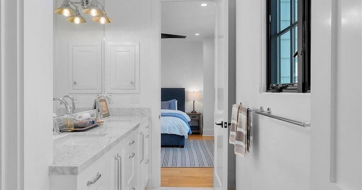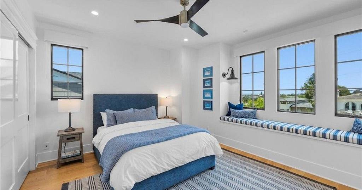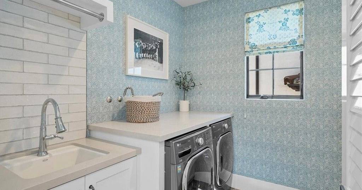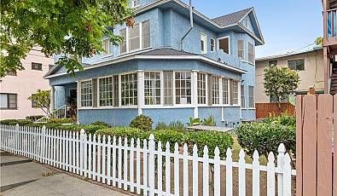401 N Dianthus Street
401 N Dianthus Street | Manhattan Beach, CA 90266, USA |
$8,995,000
| MLS ID: SB24202383
 6 Beds
6 Beds 5 Baths
5 Baths 2 Half Ba
2 Half Ba 6,312 Sq. Ft.
6,312 Sq. Ft.
Coastal Charm Meets City Chic.
Located in the coveted Hill Section, this refined 6,300-square-foot home reimagines the luxury coastal residence. Completed in 2019, the brightly elegant Manhattan Beach home is the brainchild of local powerhouse trio: builder Ken Johnson, designer Paul L'Esperance, and architect Doug Leach with substantial post close customization by Waterleaf Interiors..
Their meticulous design blends coastal farmhouse charm with chic New York loft aesthetics, creating a distinctive haven of sophistication. Picture crisp white shiplap contrasting with jet-black trim, and warm wood accents juxtaposed against sleek marble details. Sunlight floods the two-story foyer through atrium skylights, setting the tone for the light-filled interior. The open-plan kitchen, adorned with Robin's egg blue tiles, houses Sub-Zero and Wolf appliances.
The home boasts 6 bedrooms, or 5 bedrooms and a study, including a luxurious primary suite with a balcony, a marble spa bathroom and a boutique-worthy walk-in closet. Entertainment options abound, from the dedicated theater room to the game room with its sparkling wet bar.
Throughout the home, 10-foot ceilings and thoughtful design elements create an airy, expansive feel. Outdoor living is a constant with sculpted spaces that seamlessly connect to the interior. A pocketing glass wall in the great room opens to an outdoor kitchen and dining area, perfect for get-togethers and gatherings in the lush backyard, spacious enough for a future pool installation.
Just a mile from the beach and downtown, this Manhattan Beach home offers uplifting views spanning from lush gardens to the Santa Monica Mountains and twinkling city lights. It's a finely executed blend of coastal roots and urban-inspired sophistication, perfect for those seeking a well-crafted union of the two.
CA_MRMLS
Represented By: Stroyke Properties Group
-
Bryn Stroyke
License #: 00855690
310-880-3436
Email
- Main Office
-
920 Manhattan Beach Blvd.,
Suite #4
Manhattan Beach, CA 90266
USA
 6 Beds
6 Beds 5 Baths
5 Baths 2 Half Ba
2 Half Ba 6,312 Sq. Ft.
6,312 Sq. Ft.