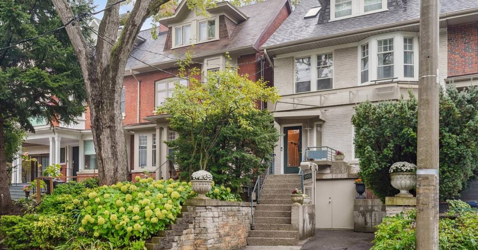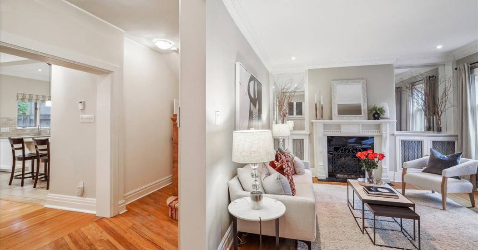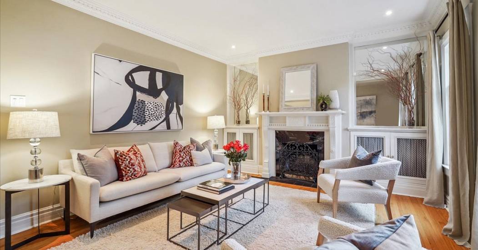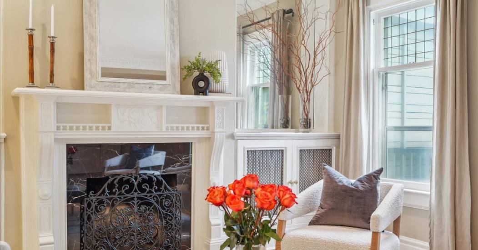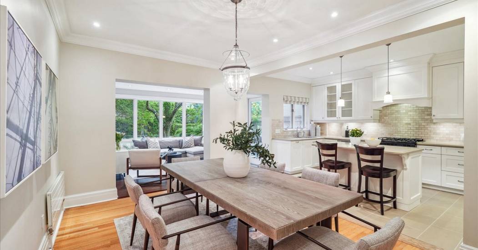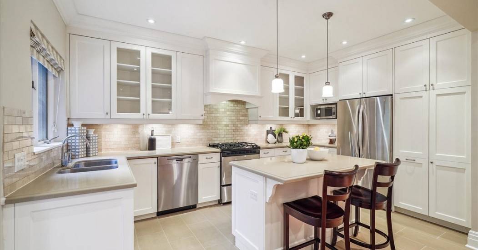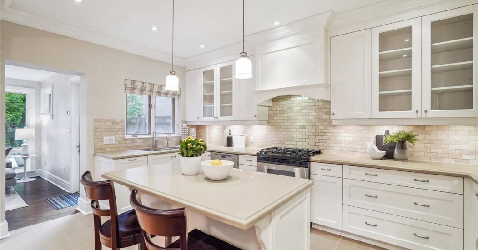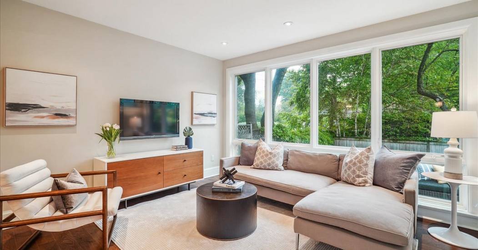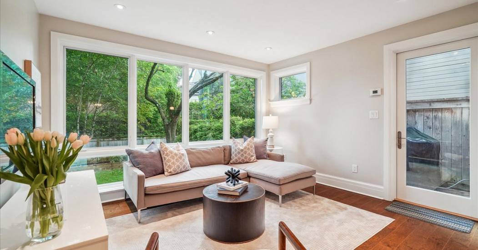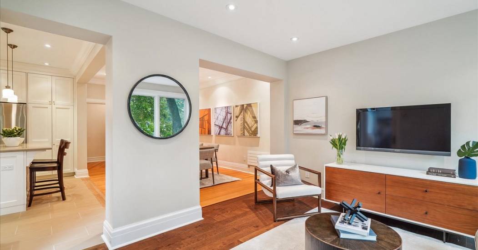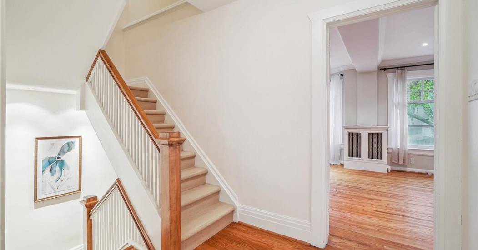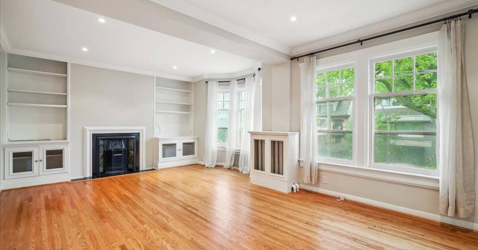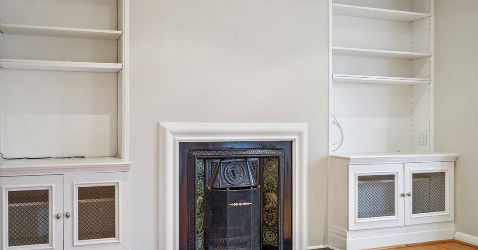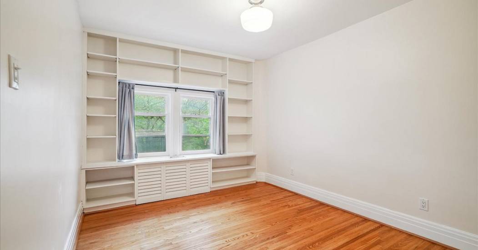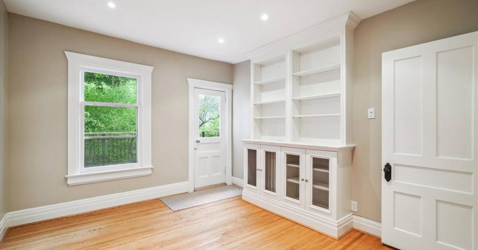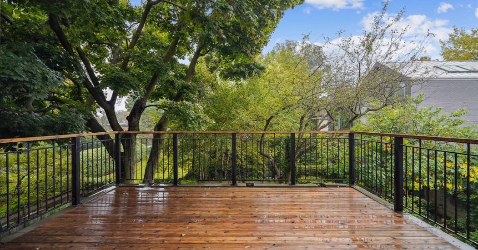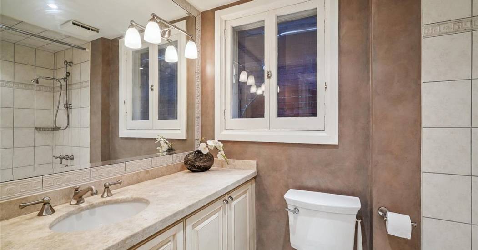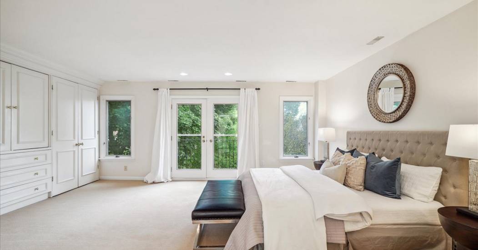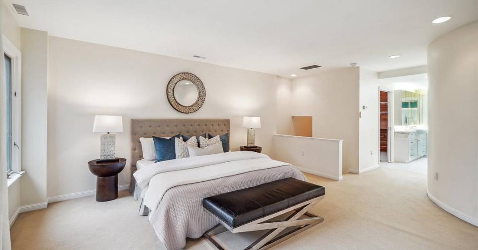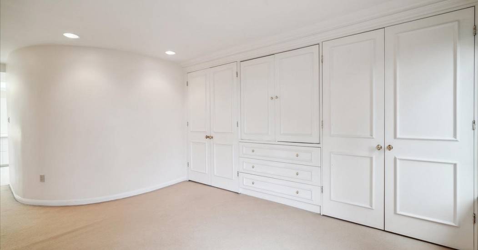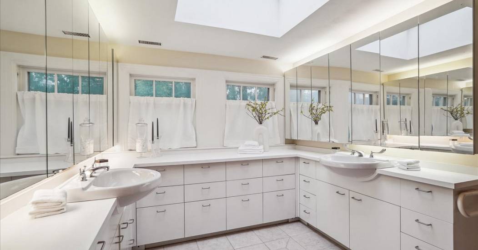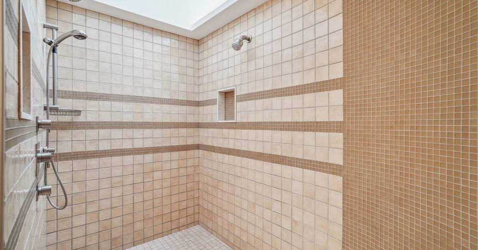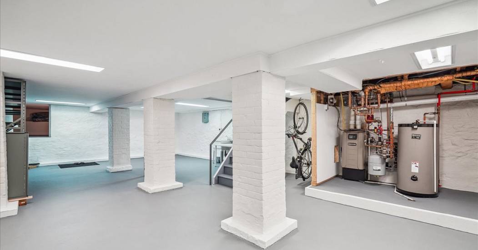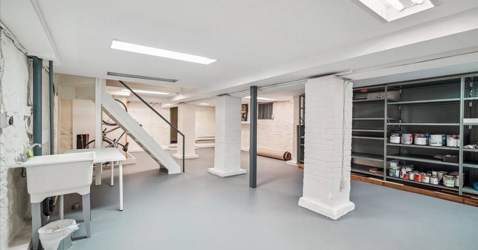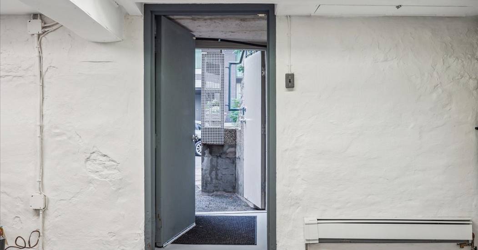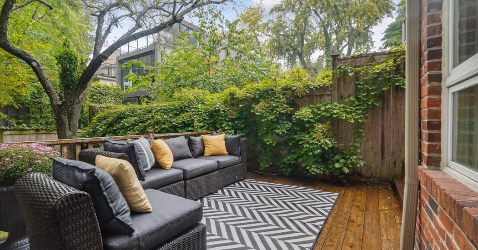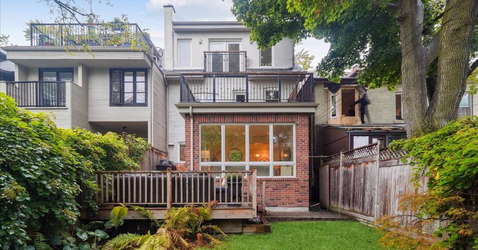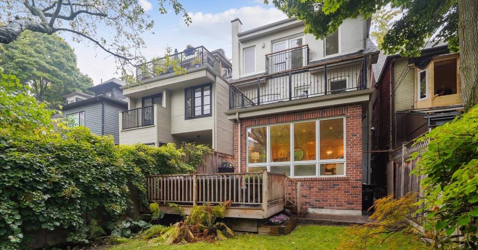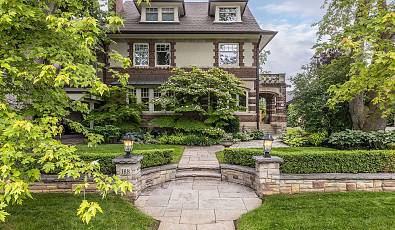105 Farnham Ave
 4 Beds
4 Beds 2 Baths
2 Baths Washer Dryer
Washer Dryer Fireplace
Fireplace Family Room
Family Room Balcony / Terrace
Balcony / Terrace
remium Summerhill street & location with flexible, functional home that is perfect for families of all shapes and sizes. Updated open concept kitchen with Caesarstone counters, gas stove, large centre island and plenty of storage. You will love the main floor family room with beautiful South facing exposure, spacious dining room and separate formal living room with marble fireplace. This home features three spacious bedrooms on the 2nd floor plus a primary suite that covers expanse of the 3rd floor offering views the cityscape, two walk-in closets, laundry and oversize bright bathroom. Enjoy the convenience of the sparkling client walk-out basement and large tidy crawl space for additional storage. Public and private schools within walking distance are: De La Salle College, Brown School, Deer Park Jr. and Sr. Public School, York School. Walk to shops and restaurants along Yonge St/Ave Rd, Summerhill subway station, Ramsden & David Balfour Parks. Legal large front pad parking spot.
