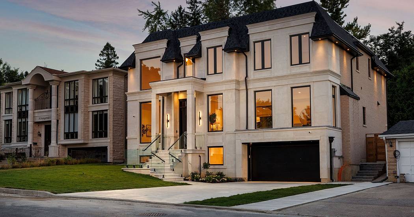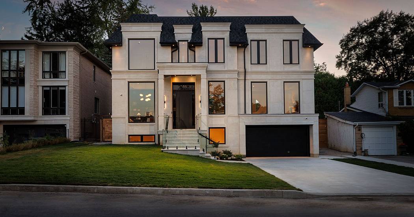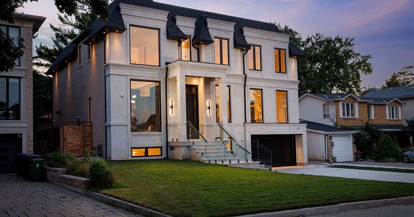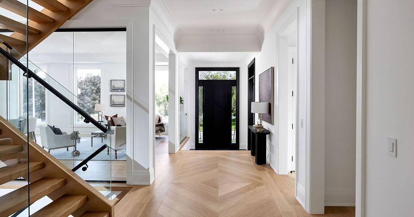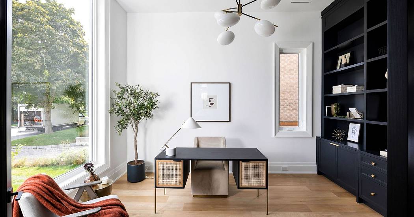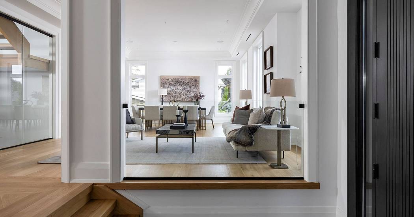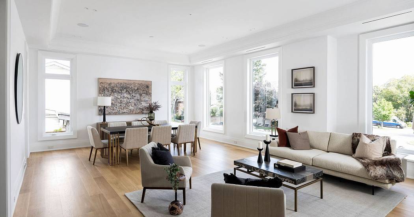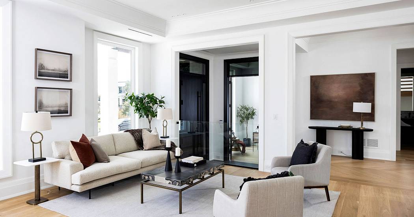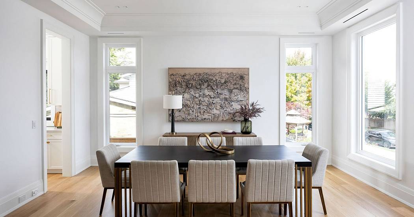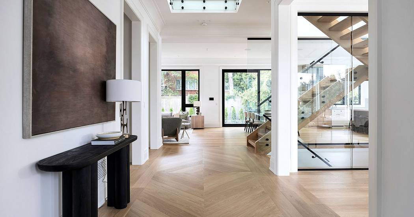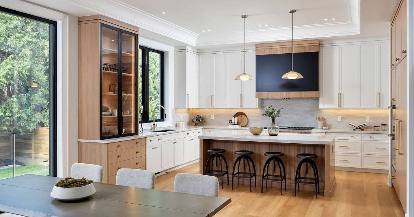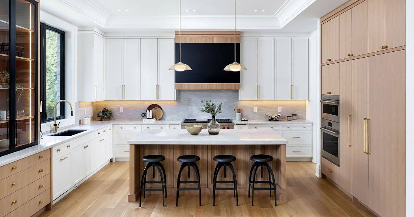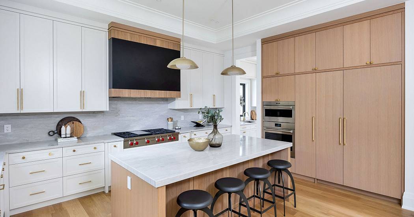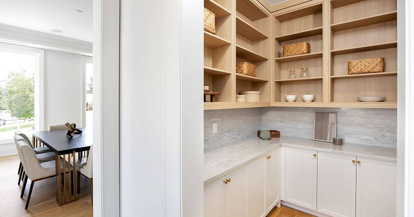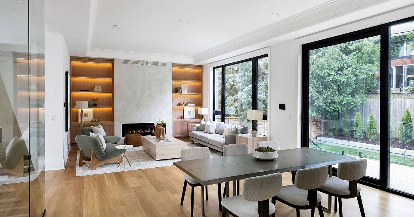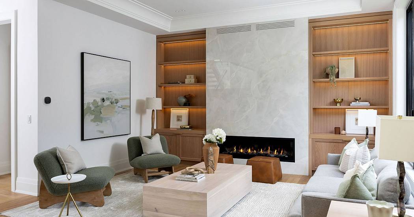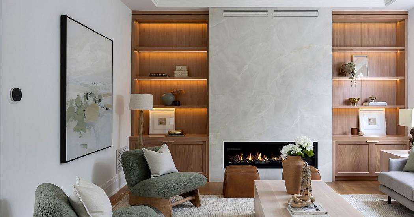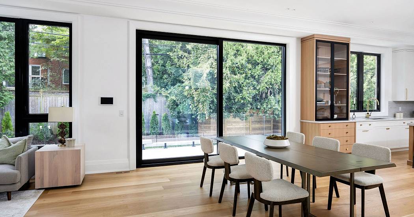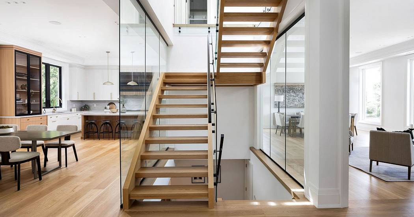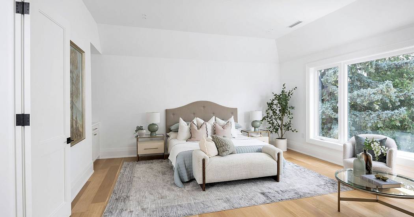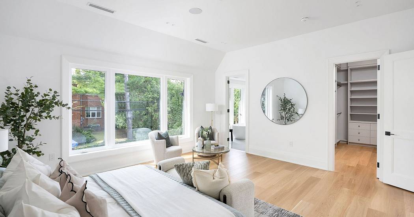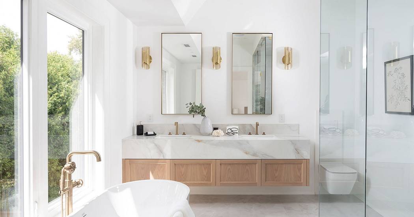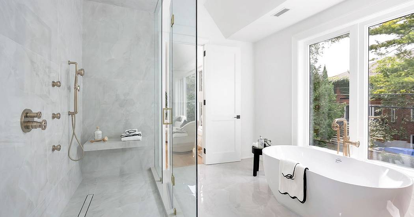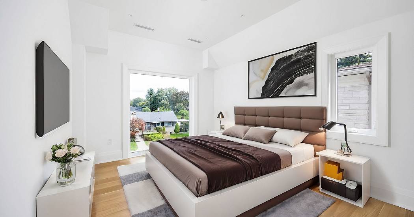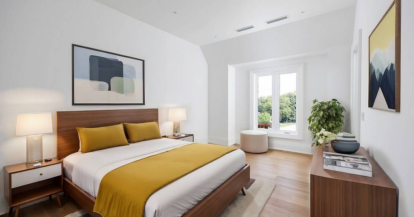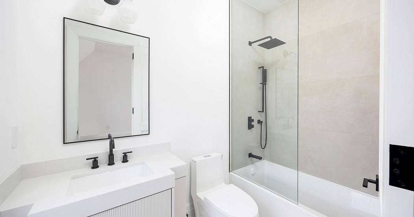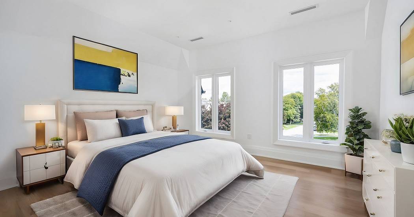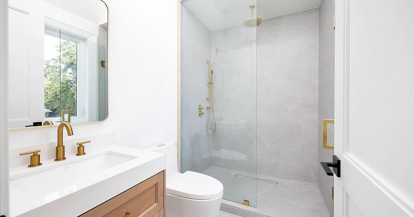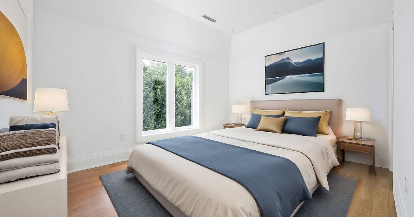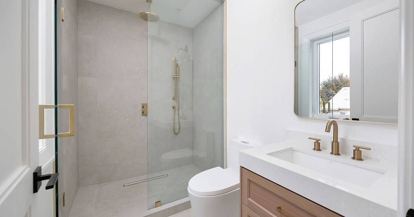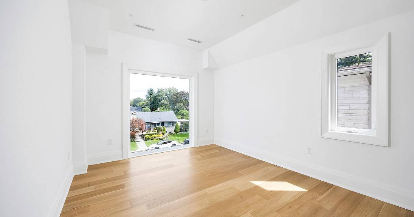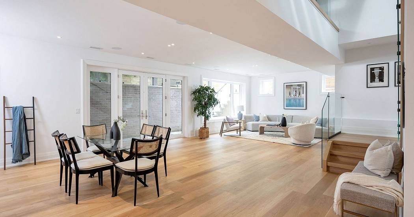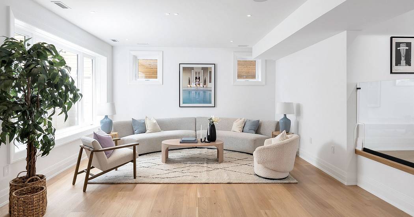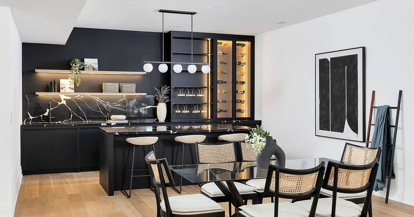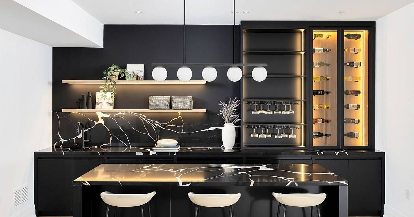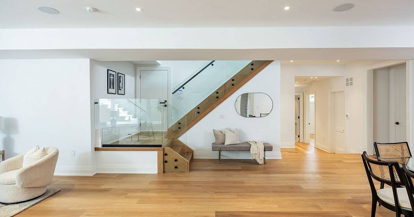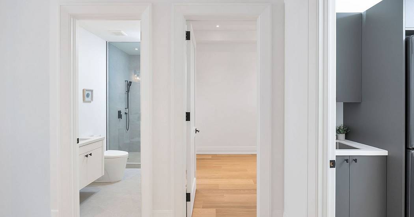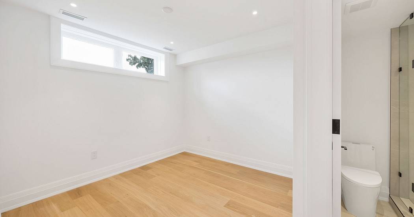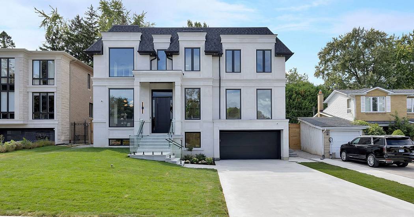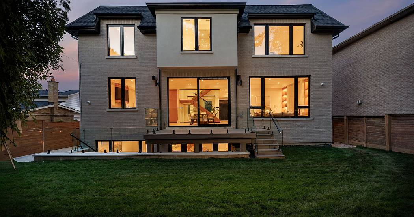10 Grangemill Crescent
 5 Beds
5 Beds 8 Baths
8 Baths Garage
Garage Washer Dryer
Washer Dryer Fireplace
Fireplace Family Room
Family Room Extra Kitchen
Extra Kitchen Wine Cellar
Wine Cellar
Welcome to an enclave of elegance and sophistication, where timeless luxury meets modern comfort. This custom-built masterpiece boasts exceptional design and craftsmanship, with stunning architectural details, high-end finishes, and an open floor plan that blends style and functionality. This exceptionally bright home features oversized windows, solid white oak floors and high ceilings - 11 on main, 10 upper & 9 lower. Experience a gourmet kitchen featuring an expansive island with quartz countertops, complemented by a panelled Sub-Zero fridge and top-of-the-line Wolf appliances. Primary room featuring a luxurious 5-piece ensuite with heated floors, freestanding bathtub, oversized shower and a stunning custom vanity. Generously Proportioned Bedrooms offering Lavish Ensuites and Oversized Windows. The distinguished lower level features a stylish wet bar, heated floors, a nanny suite with a 3-piece ensuite, versatile fitness room and a spacious sitting area, perfect for all your entertainment needs. Additional features include a custom elevator, dual furnace & AC units, oversized skylight, EV car charger, outdoor speakers and much more! Lux Appliances, 48" Wolf Range, B/I Microwave & Oven, Subzero Panelled Fridge & Freezer, Bosch Panelled D/W, R/I Heated Drive & Entry. Heated Flrs in Bsmt & Prm Ensuite, Control 4 System, Speaker Sys T/O, Inground Irrig System & More.
