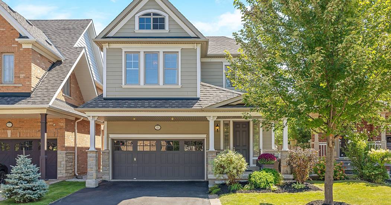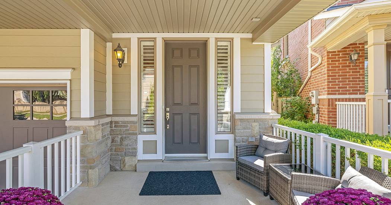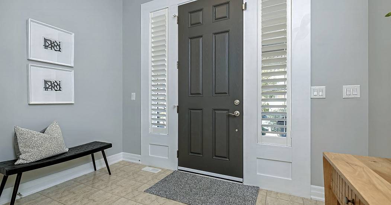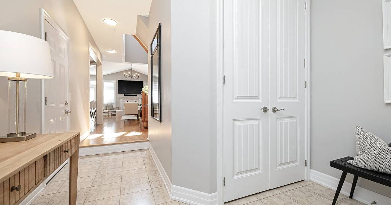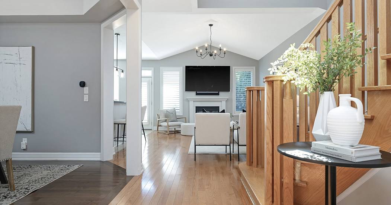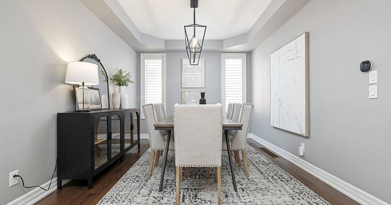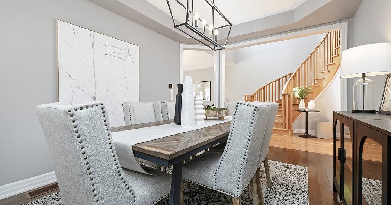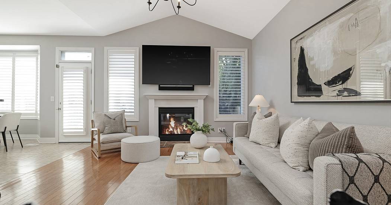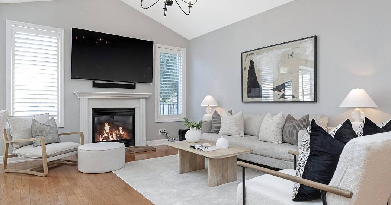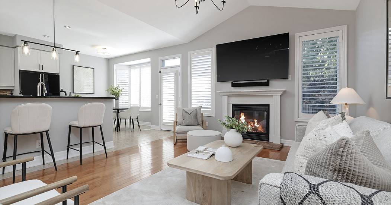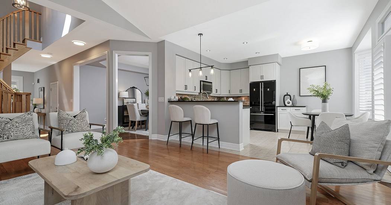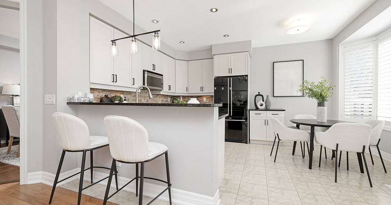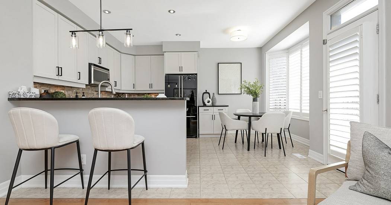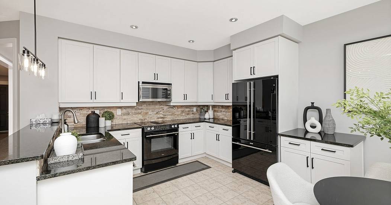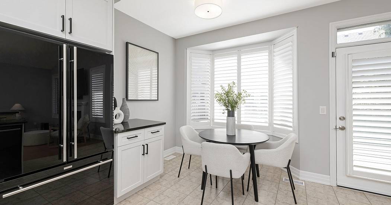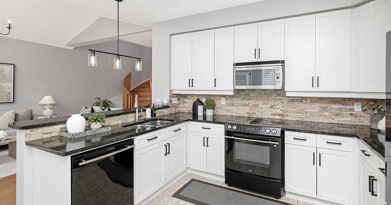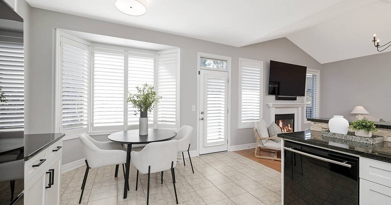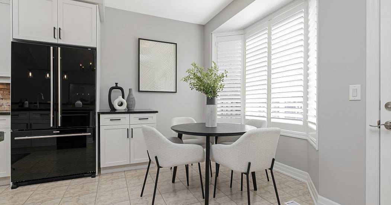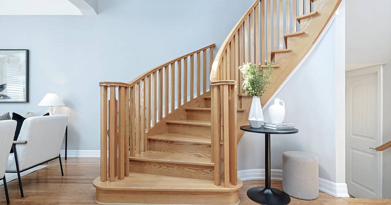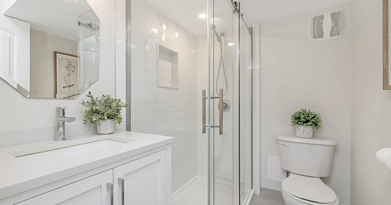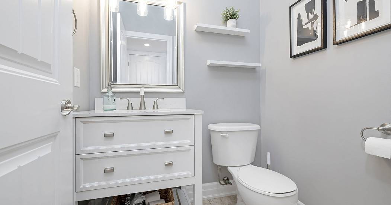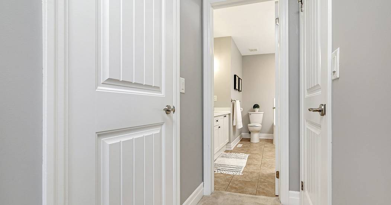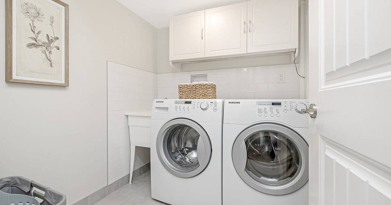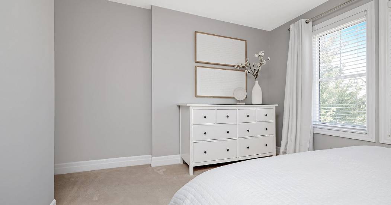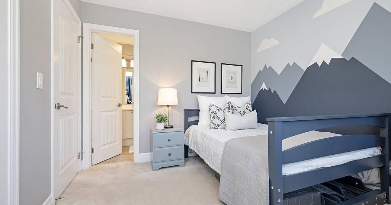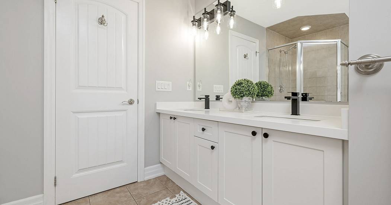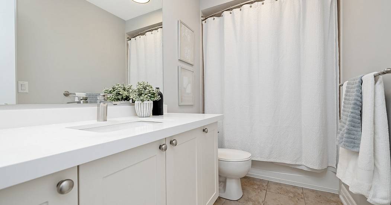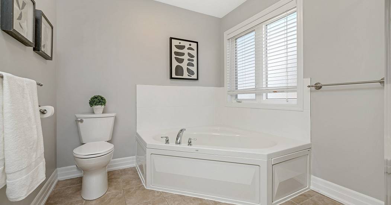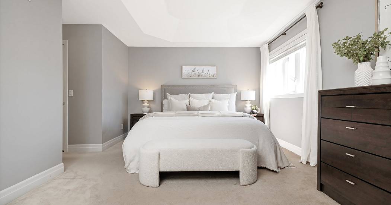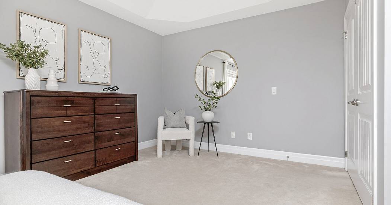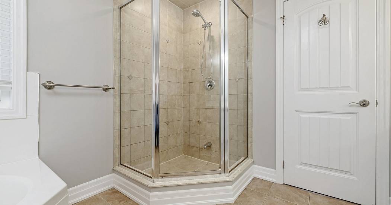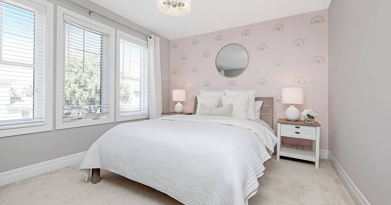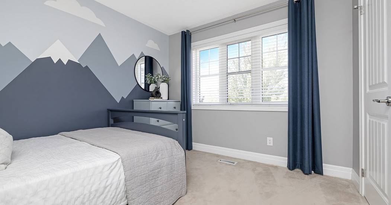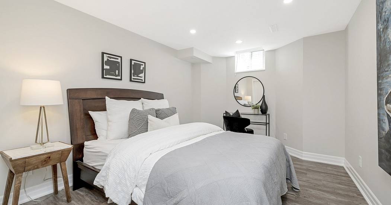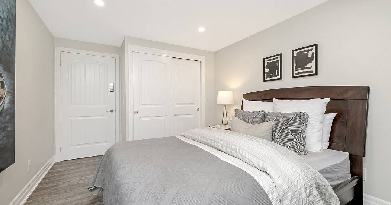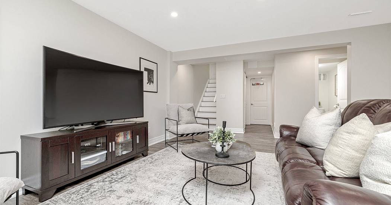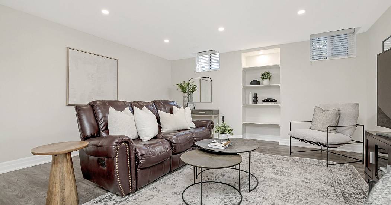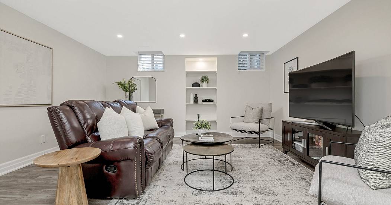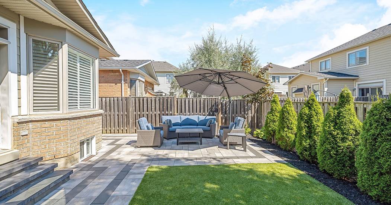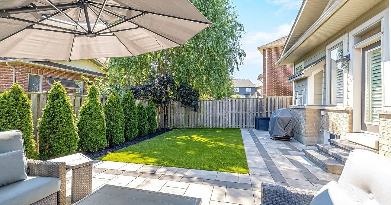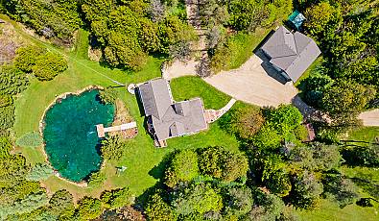56 Bardoe Cres, Milton Ontario L9T 0R7
 4 Beds
4 Beds 3 Baths
3 Baths 1 Half Ba
1 Half Ba Garage
Garage Fireplace
Fireplace Family Room
Family Room Washer Dryer
Washer Dryer
Discover the elegance of the Windsong Model by Heathwood Homes at 56 Bardoe Cres, a residence celebrated for its vaulted ceilings and thoughtfully designed spaces. Nestled on a serene street in the coveted Heathwood Traditions area of the Scott neighbourhood, this home exudes a charming suburban atmosphere perfect for families. This meticulously maintained property blends modern style with practical functionality over 2500 sq.ft. of living space. The spacious interiors are flooded with natural light, highlighting the well-designed layout that caters to comfort and luxury living. Top 10 features we love about this home: 1. Prime Location: Situated in the sought-after Heathwood Traditions, part of the family-friendly Scott neighbourhood. 2. Welcoming Foyer: The large open foyer greets you as you enter, with convenient access to the garage. 3. Vaulted Ceilings: The family area boasts vaulted ceilings with large windows and California shutters, creating a spacious and grand ambiance. 4. Elegant Staircase: A beautifully curved staircase enhances the architectural charm of the home. 5. Modern Kitchen: Enjoy cooking in the spacious white kitchen equipped with high-end black JennAir Luxury Appliances. 6. Designer Touches: The home features stylish designer paint shades and lighting fixtures that perfectly complement the interiors. 7. Updated Bathrooms: Brand new quartz countertops and modern fixtures in the washrooms add a touch of luxury. 8. Master Suite: The master suite offers His & Hers walk-in closets, providing ample storage. 9. Finished Basement: The fully finished basement includes enlarged windows, luxury vinyl floors, an additional bedroom, and a modern 3-piece washroom. 10. Outdoor Oasis: The professionally landscaped backyard features a patio stone area, low-maintenance turf, a gas barbeque hookup, and efficient drainage. Bonus Feature: No sidewalk, offering added convenience and parks a total of 6 cars.
