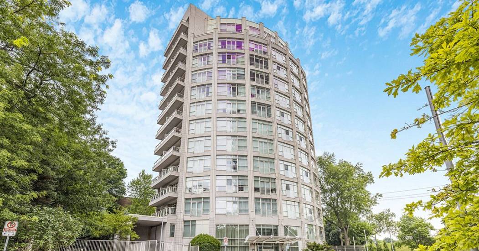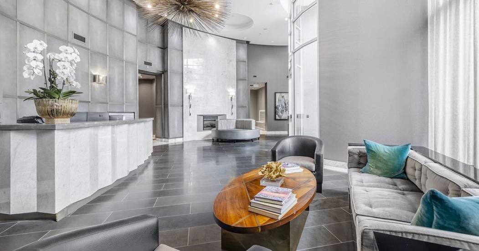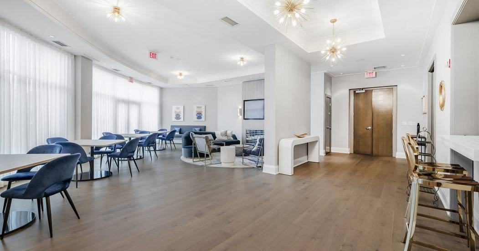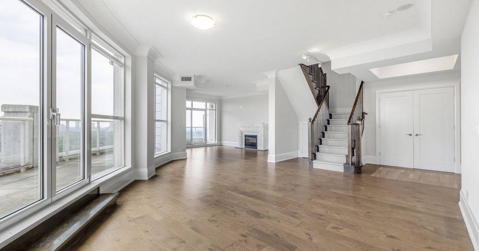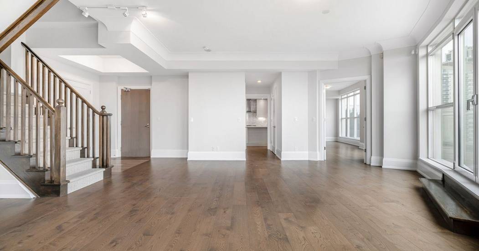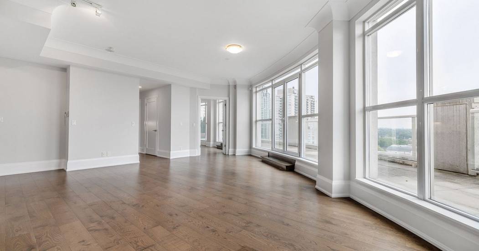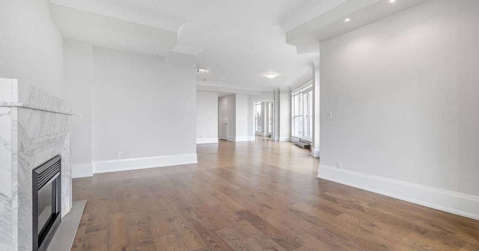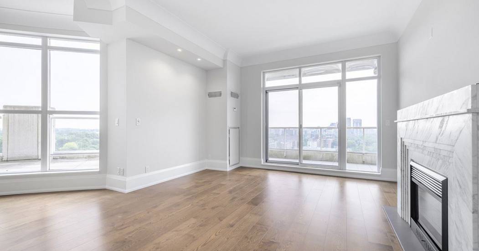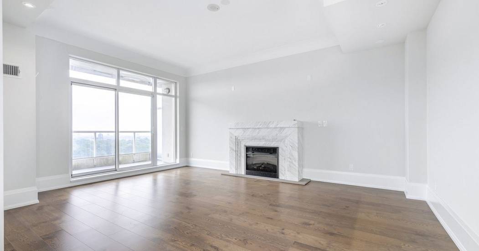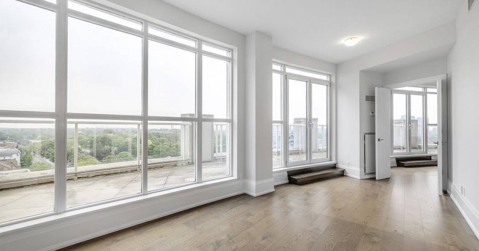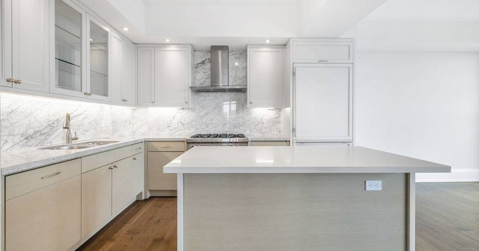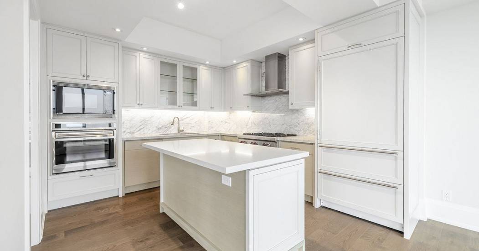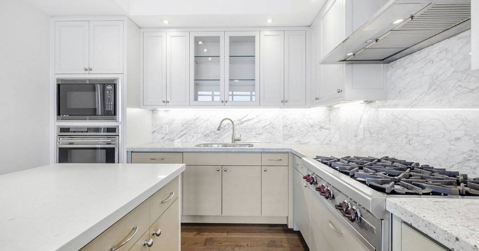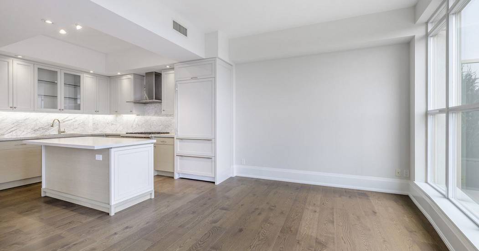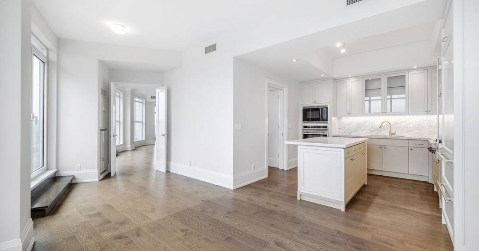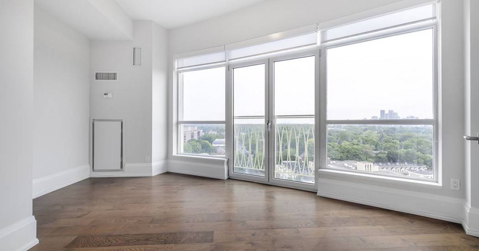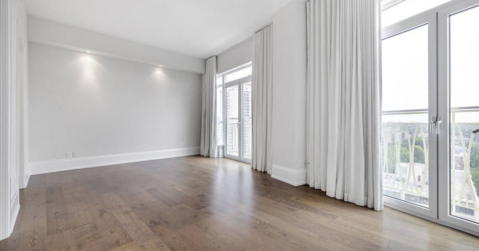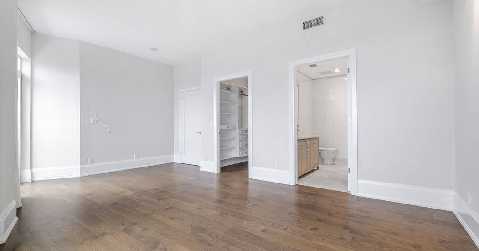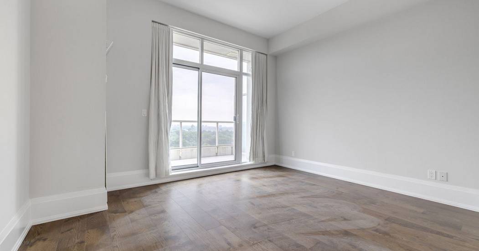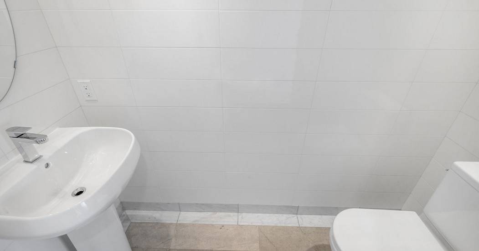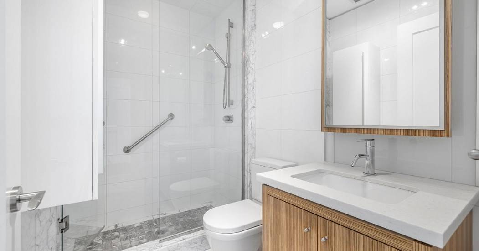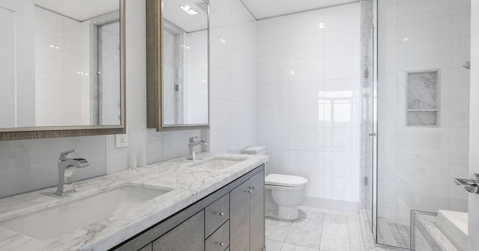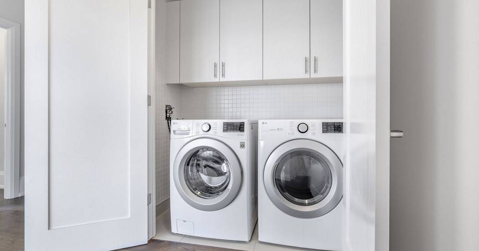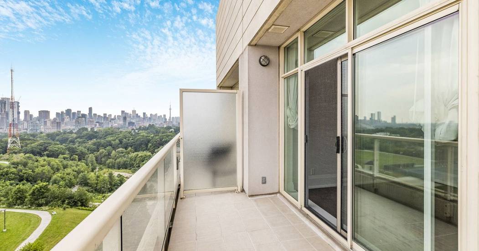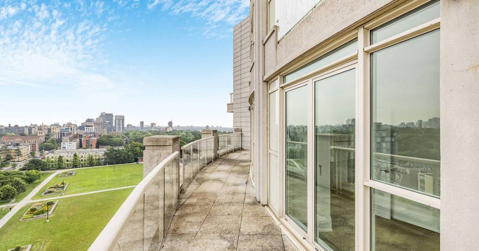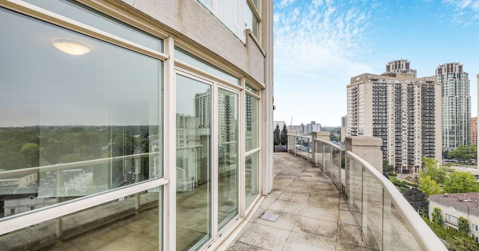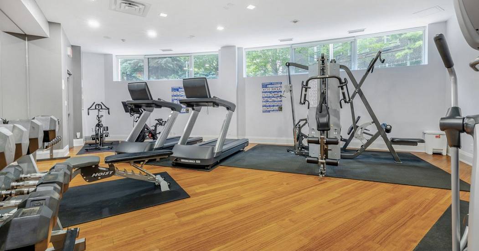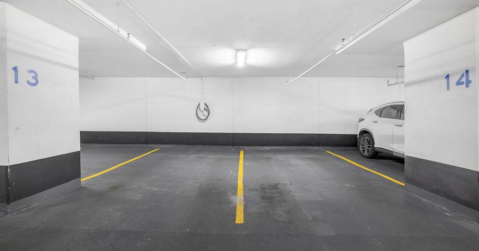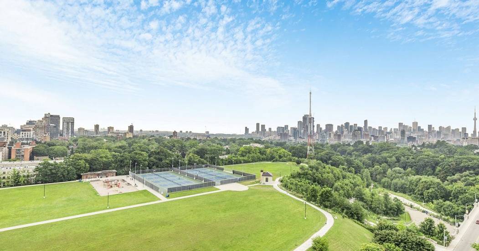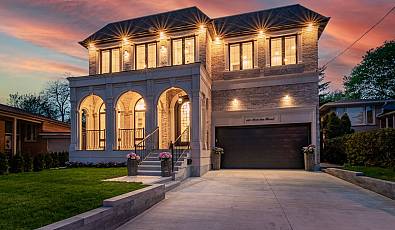336 Spadina Road, Suite PH1
 2 Beds
2 Beds 3 Baths
3 Baths 2,430 Sq. Ft.
2,430 Sq. Ft. Washer Dryer
Washer Dryer Views
Views Gym
Gym Garage
Garage Fireplace
Fireplace Condominiums
Condominiums Balcony / Terrace
Balcony / Terrace
The Churchill Park! Exclusive 45-suite boutique building in the desirable Forest Hill neighbourhood. Choice developer-owned upgraded penthouse suite with luxury finishes. 2430 square feet of living space on two floors plus two balconies and a large terrace. Breathtaking north/east unobstructed views of Churchill Park and Toronto skyline. Walk into grand open-concept living and dining rooms. Stunning kitchen with centre island, breakfast bar, separate eating area, granite countertops, and high-end Wolf appliances. The family room overlooks the kitchen. Two bedrooms both with ensuites, den can be a third bedroom, floor-to-ceiling windows, 10-foot ceilings, open-concept layout. Second-floor laundry. Large storage closet. Building amenities include a 24-hour concierge, valet parking, gym, party room, and guest suite. Long-term lease preferred. Close to Forest Hill Village, private and public schools, public transit, Loblaws, and Churchill Park.
