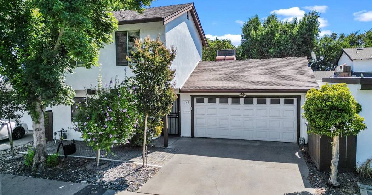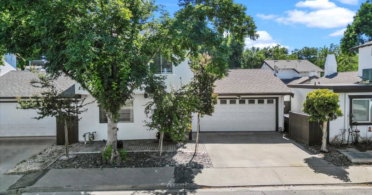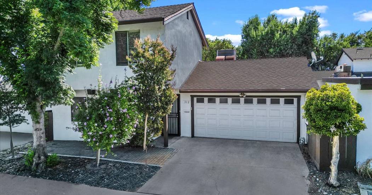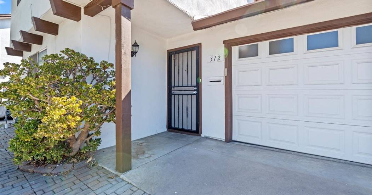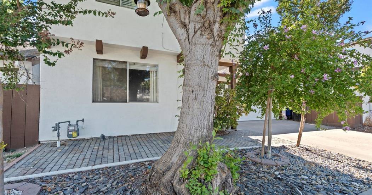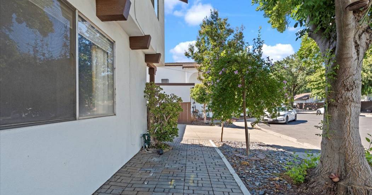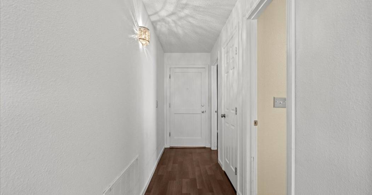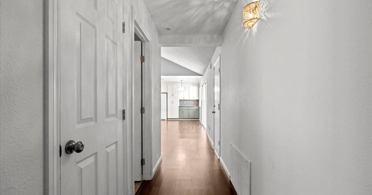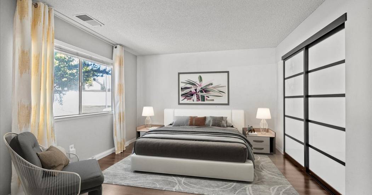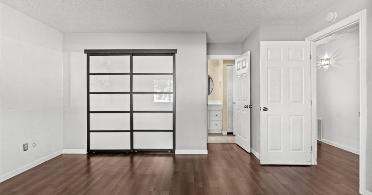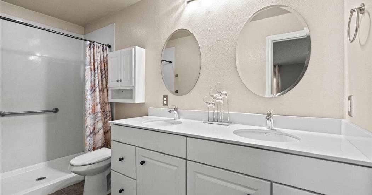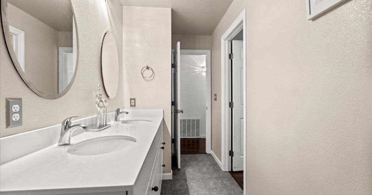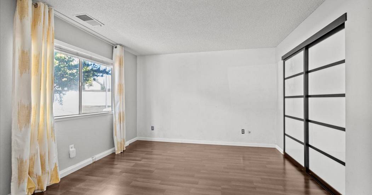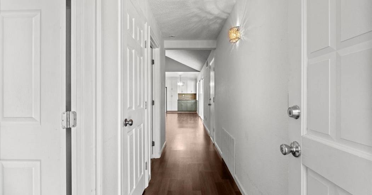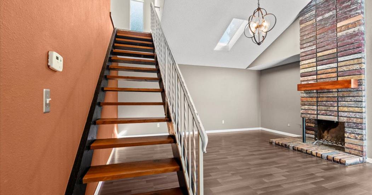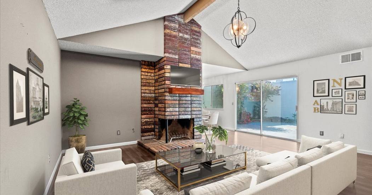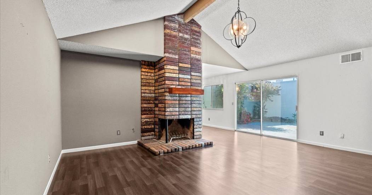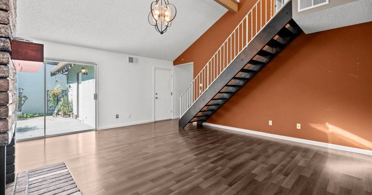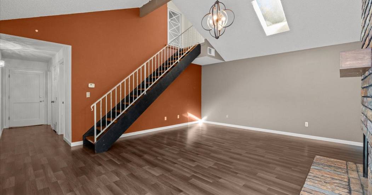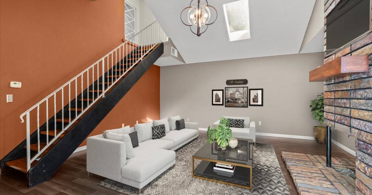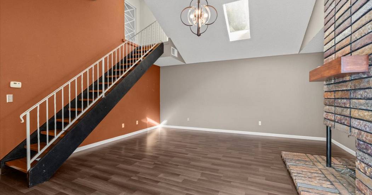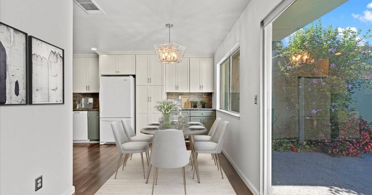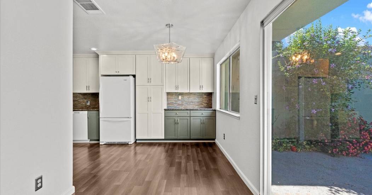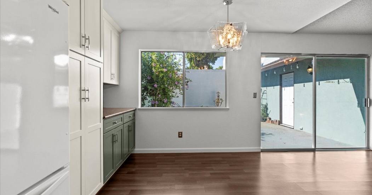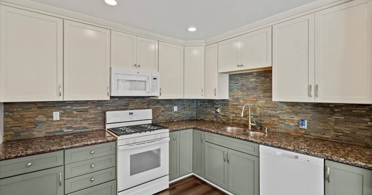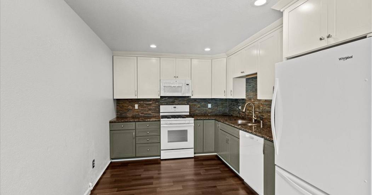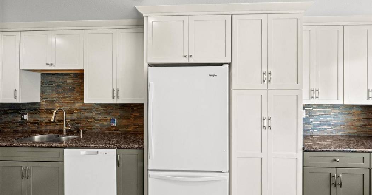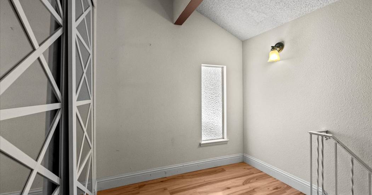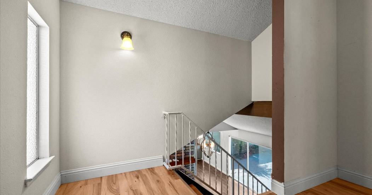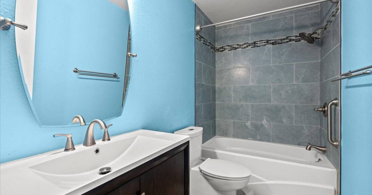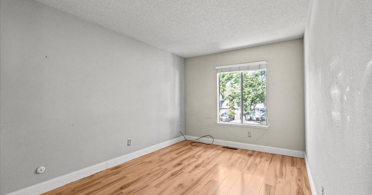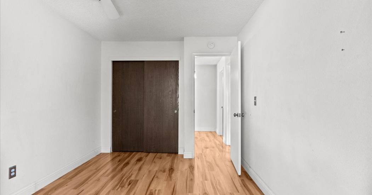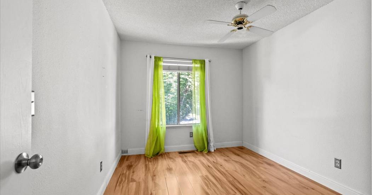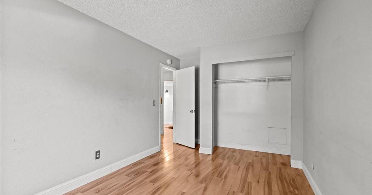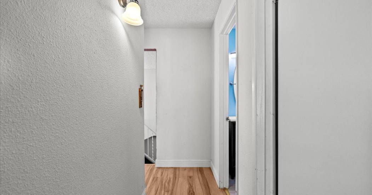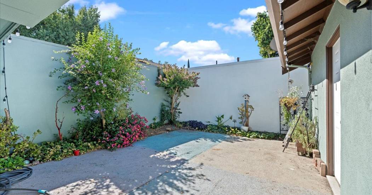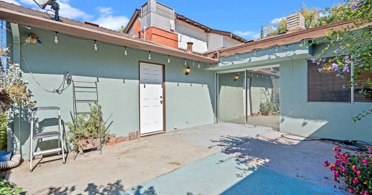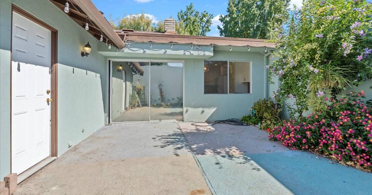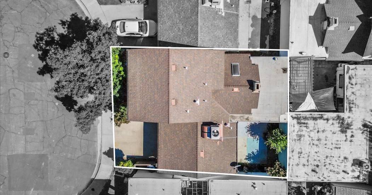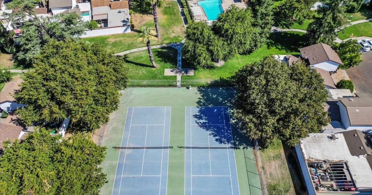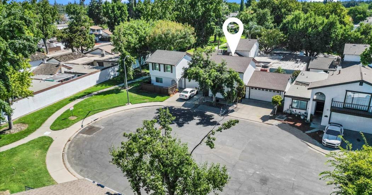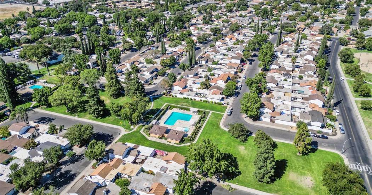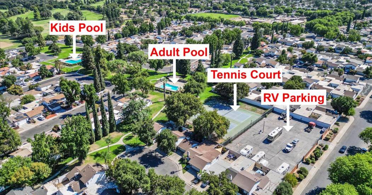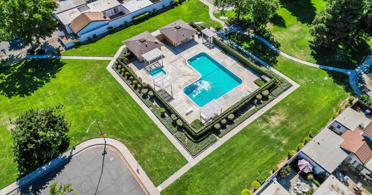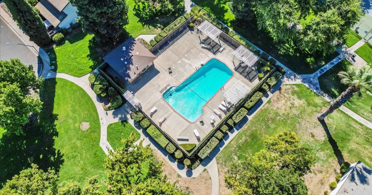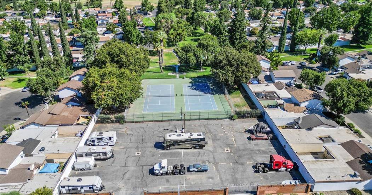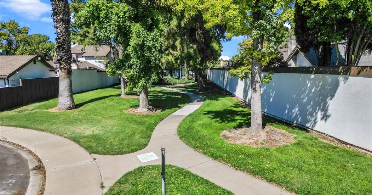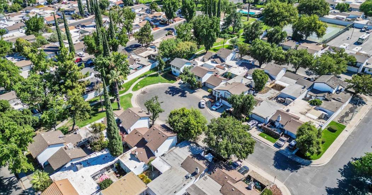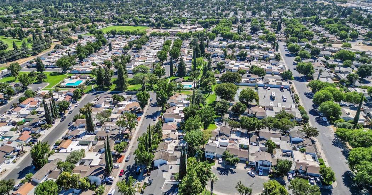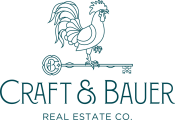Beautifully Renovated Home with Modern Upgrades in Serene Community
 3 Beds
3 Beds 2 Baths
2 Baths 1,402 Sq. Ft.
1,402 Sq. Ft. 4,234 Sq. Ft.
4,234 Sq. Ft. Sport Court
Sport Court Private Community Amenities
Private Community Amenities Swimming Pool
Swimming Pool Prime Location
Prime Location Garage
Garage Fireplace
Fireplace Family Room
Family Room
This home is located in a serene community with abundant walking paths, two community pools, tennis courts and gated RV/ Boat storage. There is an appealing consistency throughout the neighborhood. 312 Del Prado is located in one of the desired courts. This home has been beautifully renovated! A color palate of mixed metals highlight the brick fireplace and makes for a luxurious focal point of the great room. The floating staircase is fabulous and leans into the overall open concept design flow of the home. The kitchen has been tastefully remodeled with new appliances, new cabinets, granite countertops, recessed lighting and a mixed metal glass backsplash. New light fixtures, interior paint is fresh and the LVP floors are timeless. The primary suite is on the first level and upstairs there are two more bedrooms divided by a full bathroom. Both bathrooms have been remodeled and the primary is an easy to access shower stall. A sun drenched courtyard gives you room to garden or simply relax! Welcome home!
Represented By: Craft & Bauer Real Estate Co.
-
Leslie Nelson
License #: 01923053
209-605-5947
Email
- Main Office
-
1203 14th Street
Modesto, CA 95354
USA
