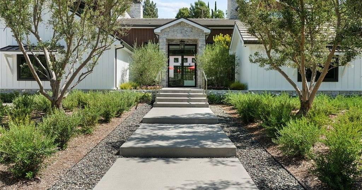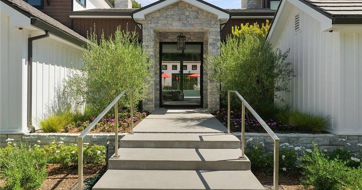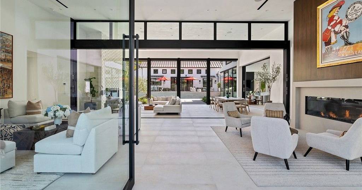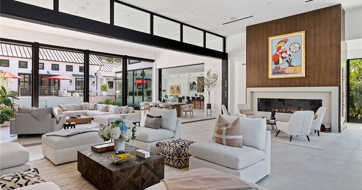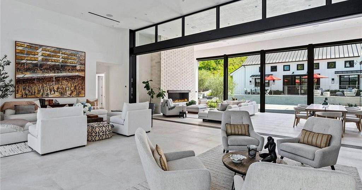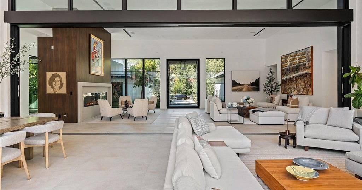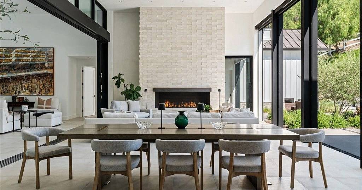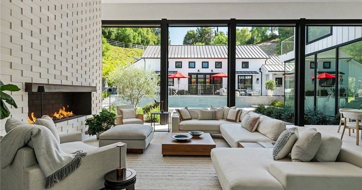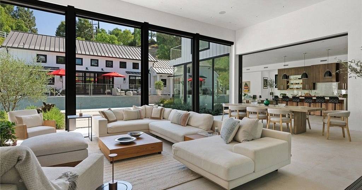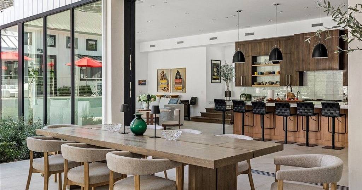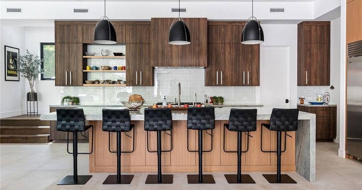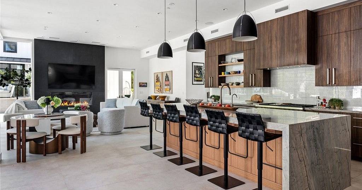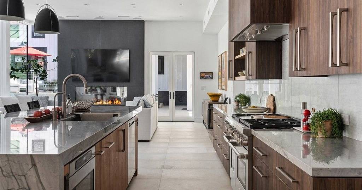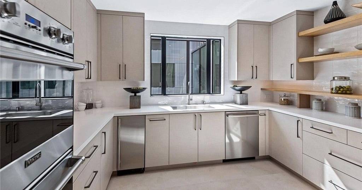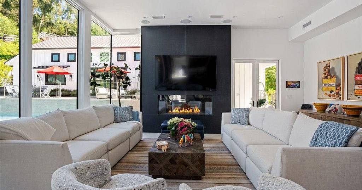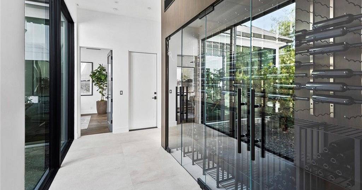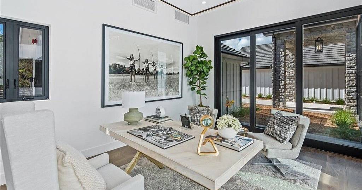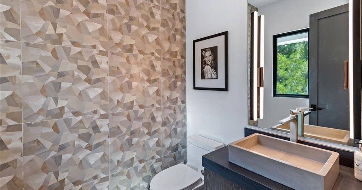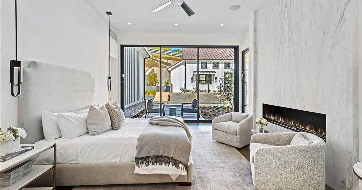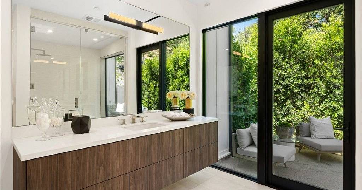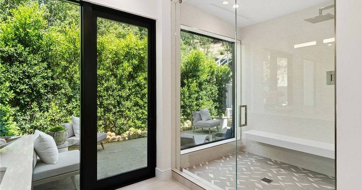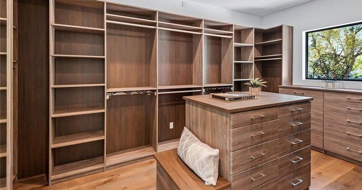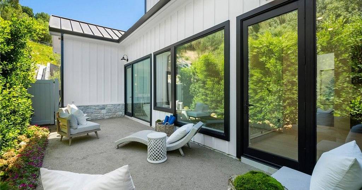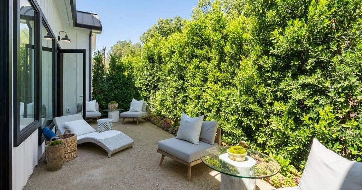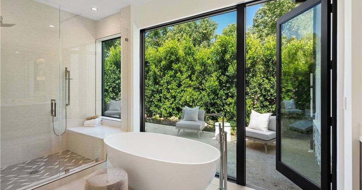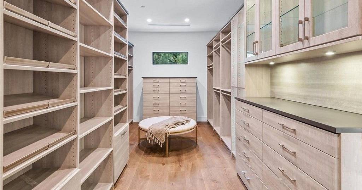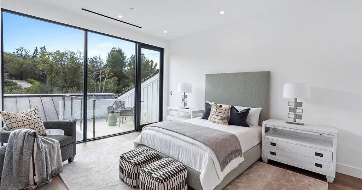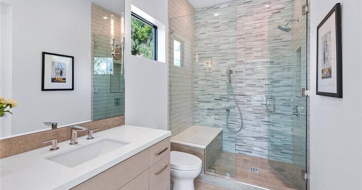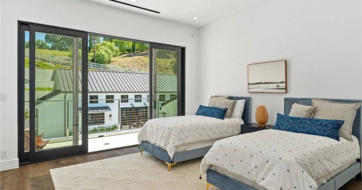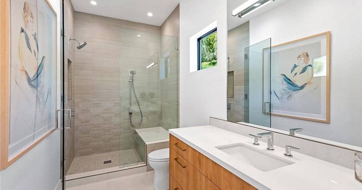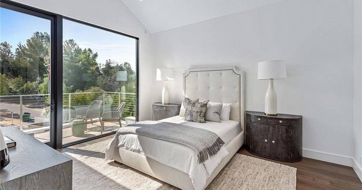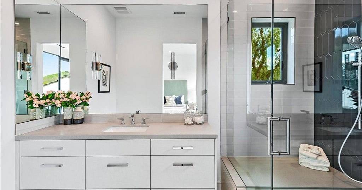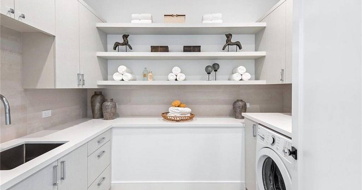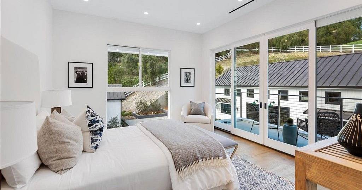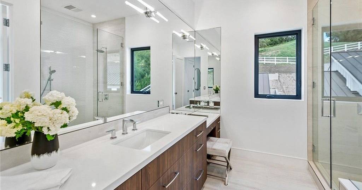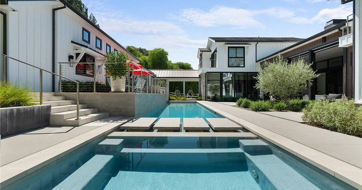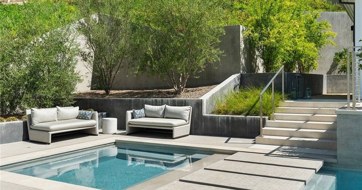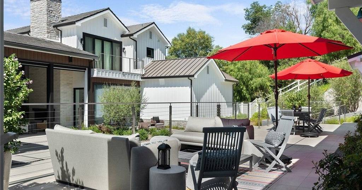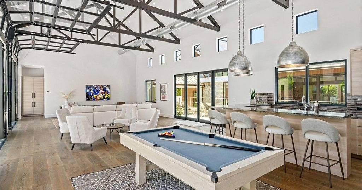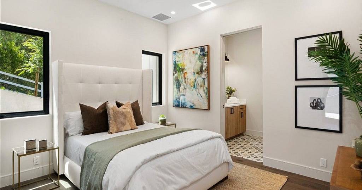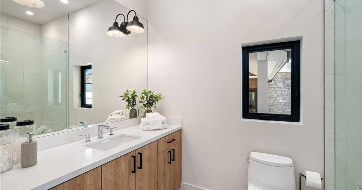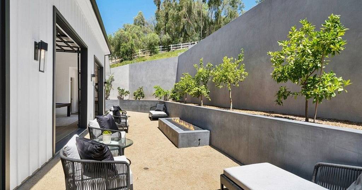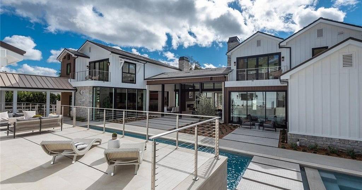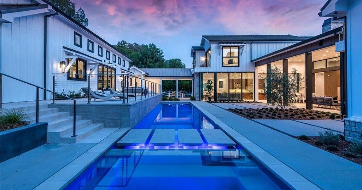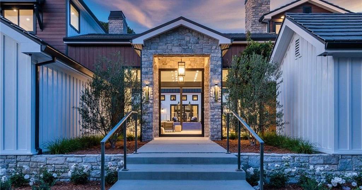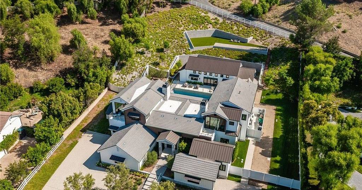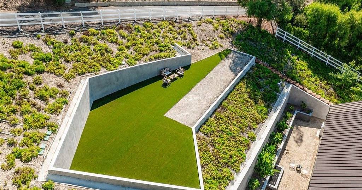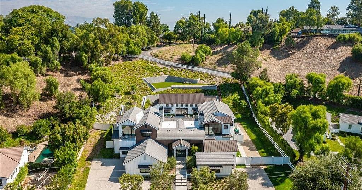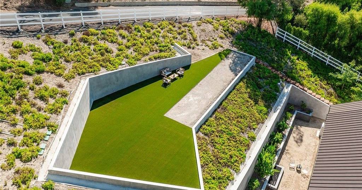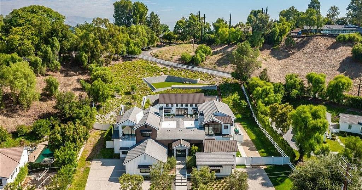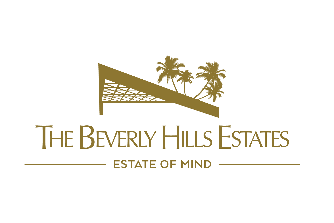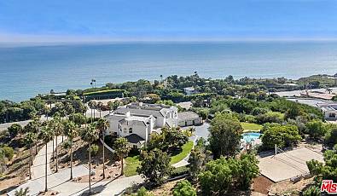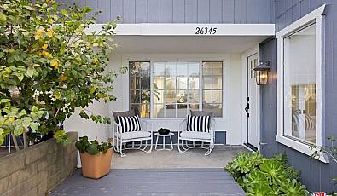25057 LEWIS AND CLARK Road
25057 LEWIS AND CLARK Road | Hidden Hills, CA 91302, USA |
$8,000,000
| MLS ID: SR24166643
 6 Beds
6 Beds 7 Baths
7 Baths 4 Half Ba
4 Half Ba 8,800 Sq. Ft.
8,800 Sq. Ft.
AUCTION BIDDING OPEN: Bidding ends 12/17. Previously Listed $10.95M. Current High Bid $8M. Showings By Appt.
Stalla Dolce, a modern estate in the coveted enclave of Hidden Hills, redefines luxurious California living. Spanning approximately 9,000 square feet on 1.22 acres, the home offers a striking blend of timeless elegance and contemporary design. Enter through a massive glass pivot door into an expansive interior featuring soaring 15-foot ceilings and over 40 feet of pocket glass doors that invite the outdoors in. The open-concept chef’s kitchen is a culinary haven, complete with a massive center island, professional-grade appliances, and a hidden second chef's kitchen. A stunning waterfall pool, adjacent spa, and inviting outdoor spaces create an ideal setting for both relaxation and entertaining. The versatile party barn is an entertainer’s dream, equipped with a high-end wet bar, guest suite, and entertainment systems. Thoughtfully designed with environmental considerations, this estate includes SMART HVAC, a sustainable garden with 16 fruit-producing trees a drought-tolerant landscape with a water reclaiming system, and an integrated music system, ensuring that every detail enhances comfort and style. Enhanced for peace of mind, the property features perimeter security, a guard and gate, and a pre-fire alert system, along with advanced security measures for both the home and grounds.
CA_MRMLS
Represented By: The Beverly Hills Estates
-
Lea Porter
License #: 932907
310.701.9212
Email
- Main Office
-
8878 W. Sunset Blvd
West Hollywood, CA 90069
USA
 6 Beds
6 Beds 7 Baths
7 Baths 4 Half Ba
4 Half Ba 8,800 Sq. Ft.
8,800 Sq. Ft.