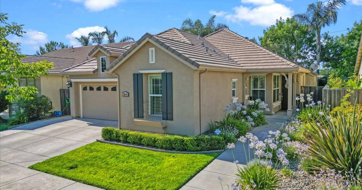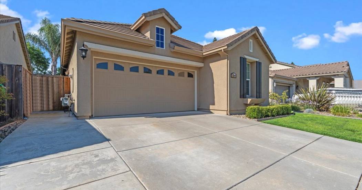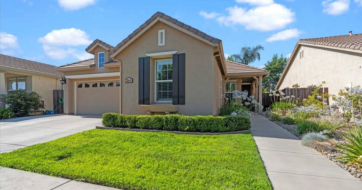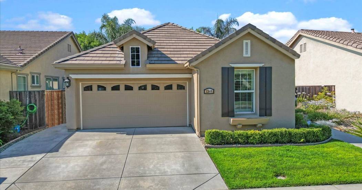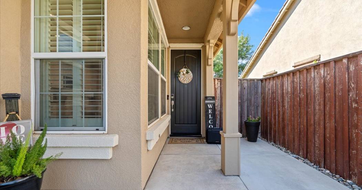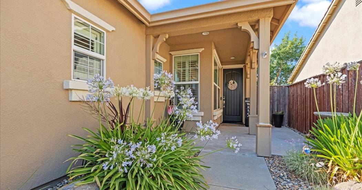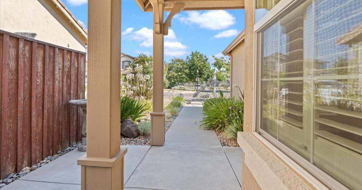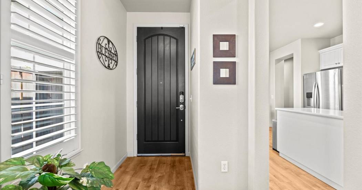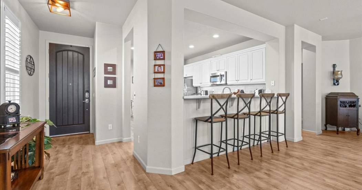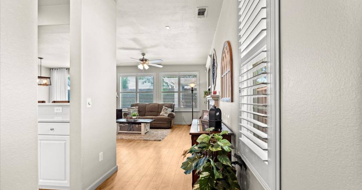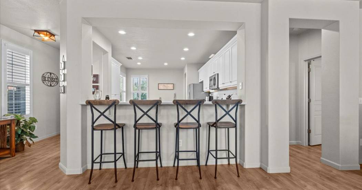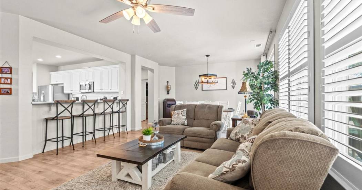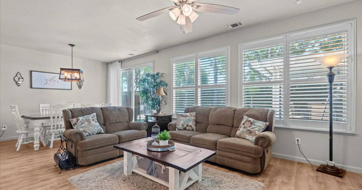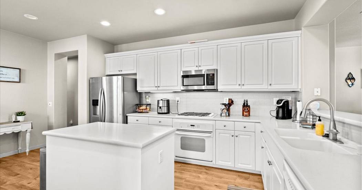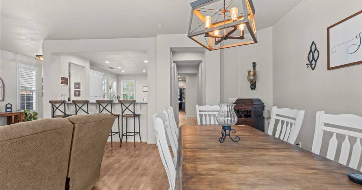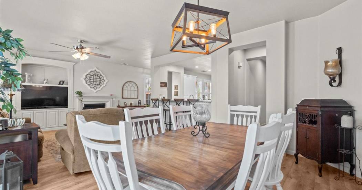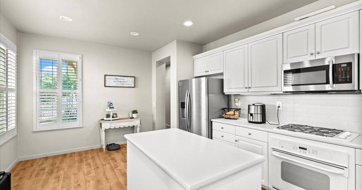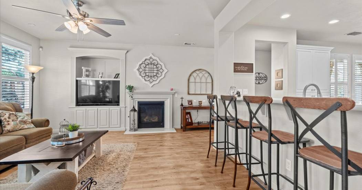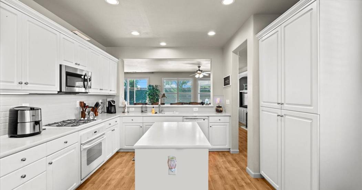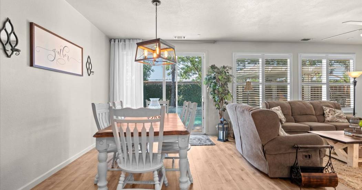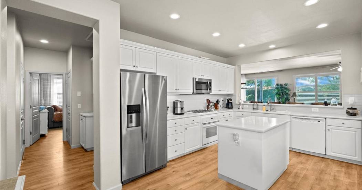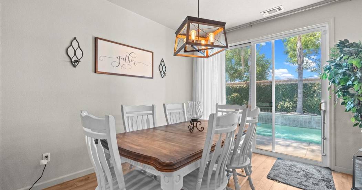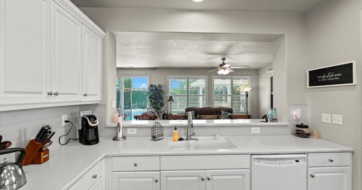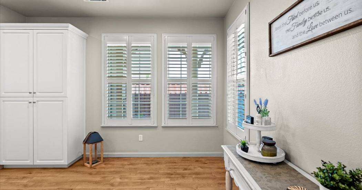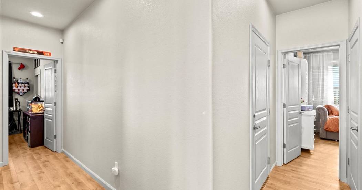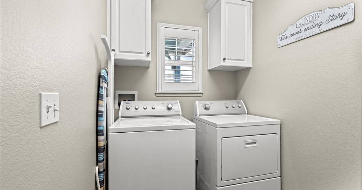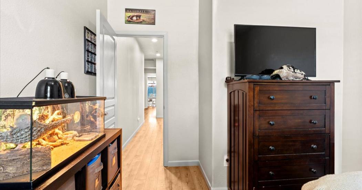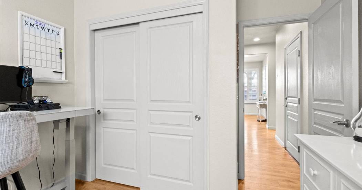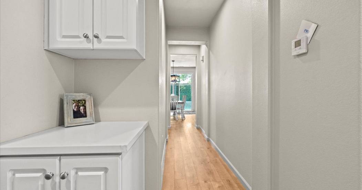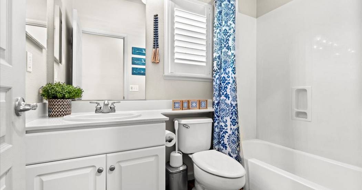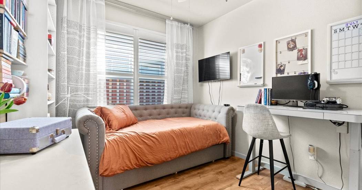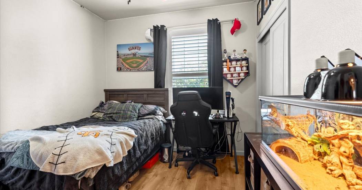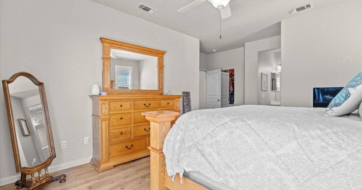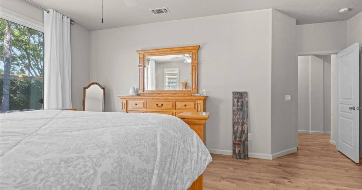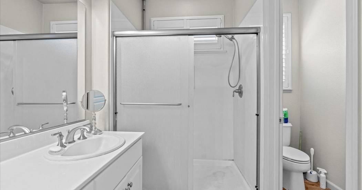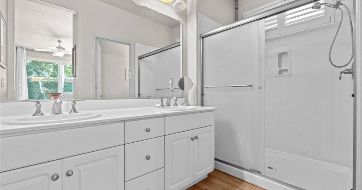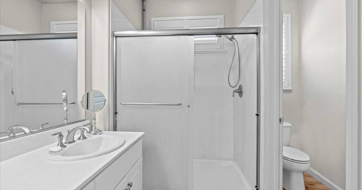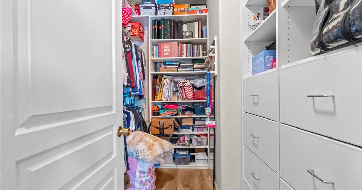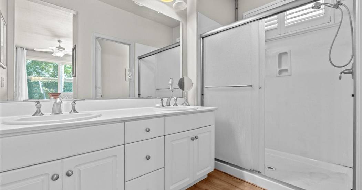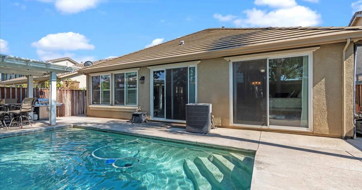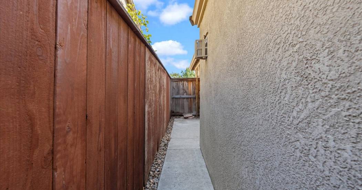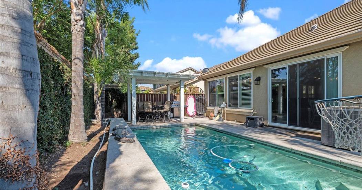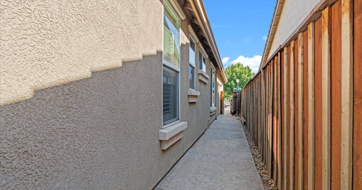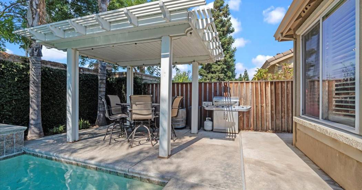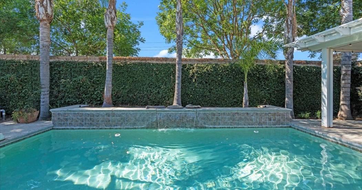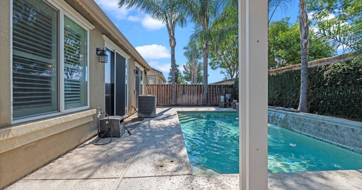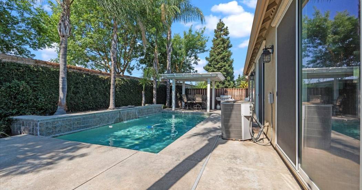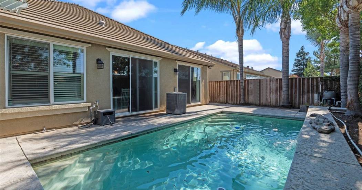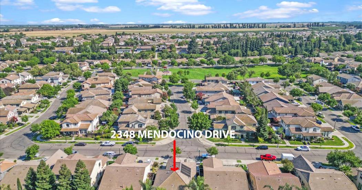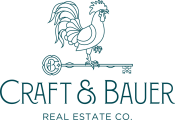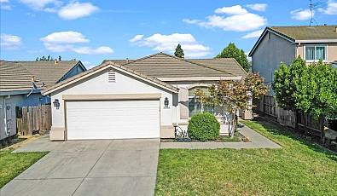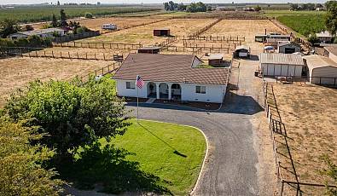Immaculate 3-Bedroom Home with Open Floor Plan and Pool in Prime Location
 3 Beds
3 Beds 2 Baths
2 Baths 1,640 Sq. Ft.
1,640 Sq. Ft. 5,001 Sq. Ft.
5,001 Sq. Ft. Washer Dryer
Washer Dryer Swimming Pool
Swimming Pool Garage
Garage Fireplace
Fireplace Family Room
Family Room
Located in the Vineyards neighborhood of Oakdale make this home convenient for both those that love, live and work in the charming town of Oakdale & also for those who commute because it's close to highway 108: making for a shorter distance to the freeway. This home is simply perfect! Upon entering, you'll notice that the kitchen is the true heart of this home. The gorgeous white cabinets offer so much storage and carry over into a pantry closet. A dining bar & a center island make ample room for all to visit comfortably while you cook/ host. The family room is open to the kitchen and offers space for a formal dining option. A blonde LVP flooring with faux knots sprawls seamlessly throughout the entire home. The primary bedroom offers a walk in wardrobe with a built in dresser, outdoor access and the en-suite bathroom has double sinks and a large walk in shower plus a private water closet. The two additional bedrooms are spaced out privately down the hallway. With it's neutral paint throughout, shutters, polished finishes & perfect layout, you can simply move in and start enjoying the pool. The backyard is low maintenance with palm trees and ivy adding the perfect touch of green and a gazebo giving you a shaded space to unwind. Plus, a park is a few houses down! Welcome Home!
Represented By: Craft & Bauer Real Estate Co.
-
Leslie Nelson
License #: 01923053
209-605-5947
Email
- Main Office
-
1203 14th Street
Modesto, CA 95354
USA
