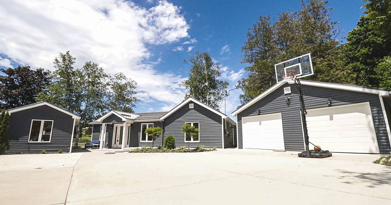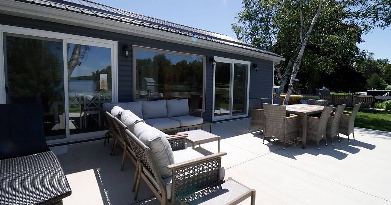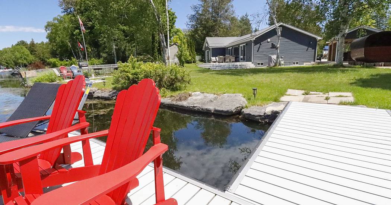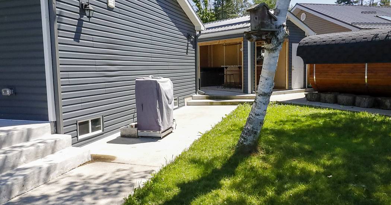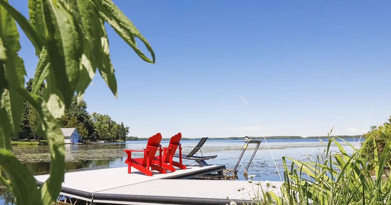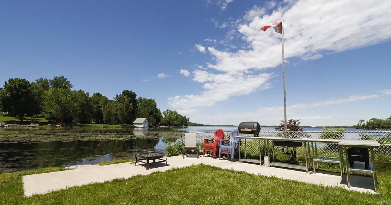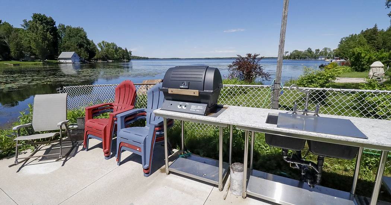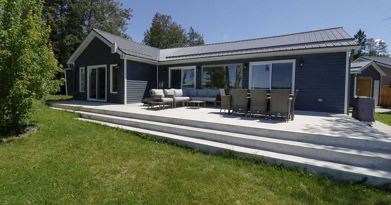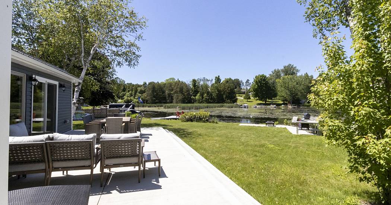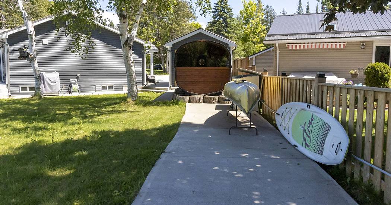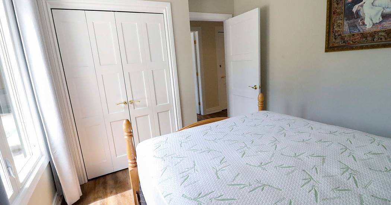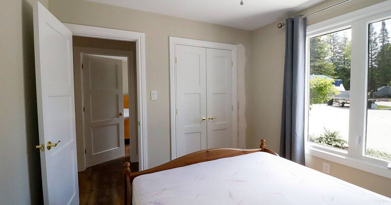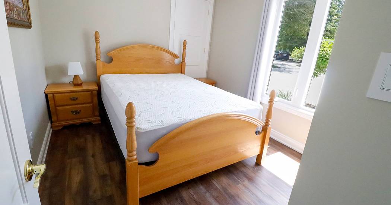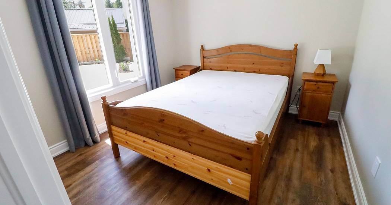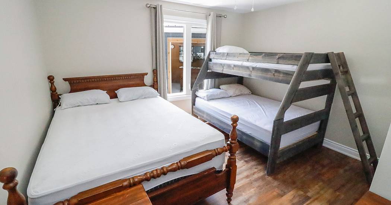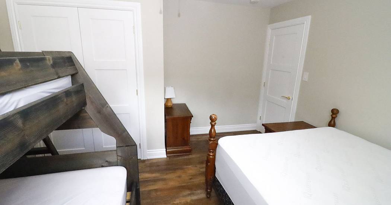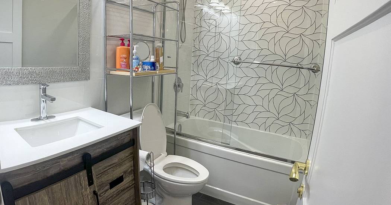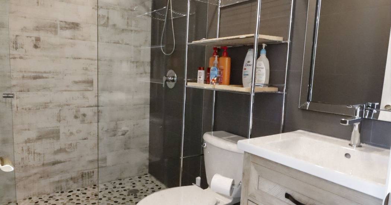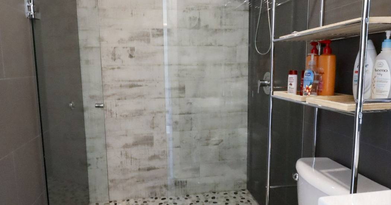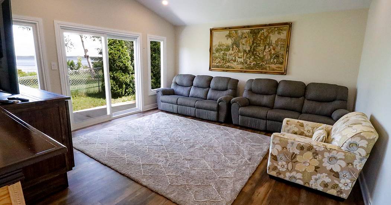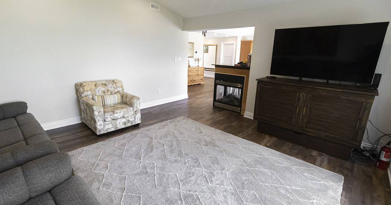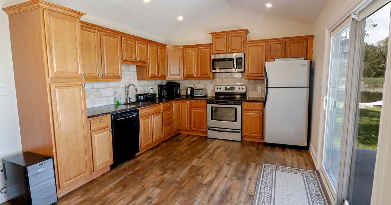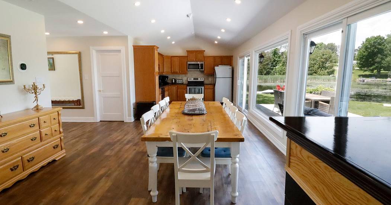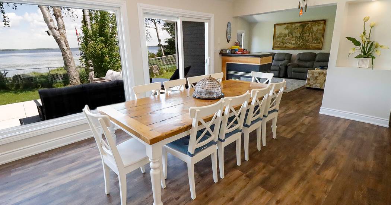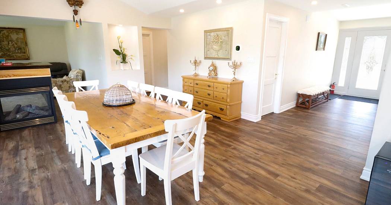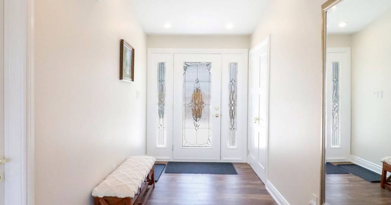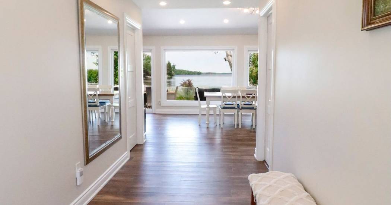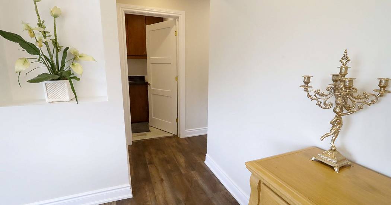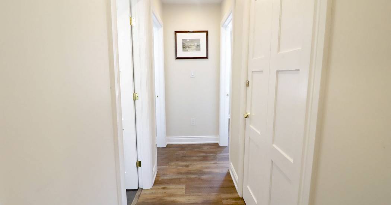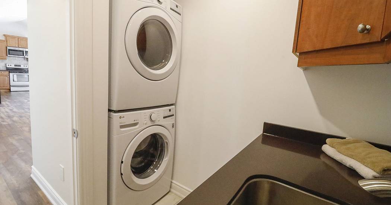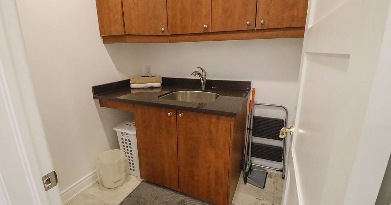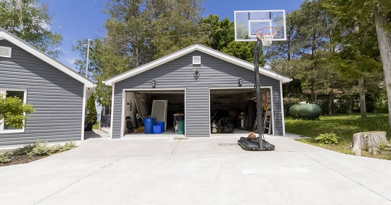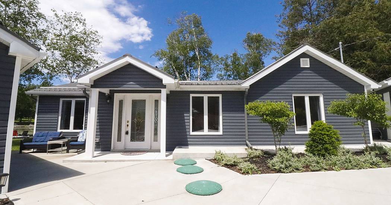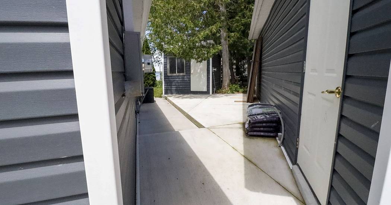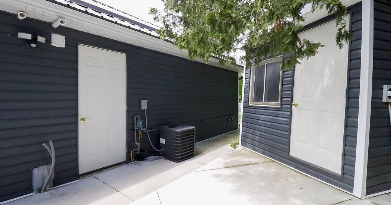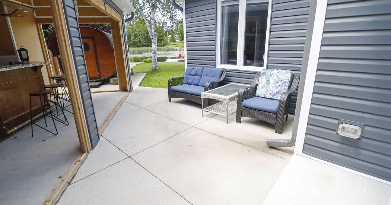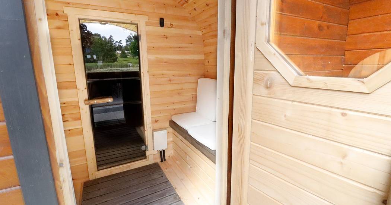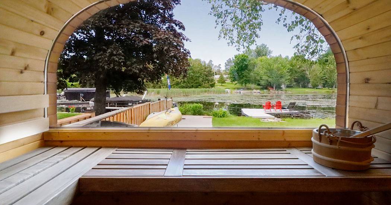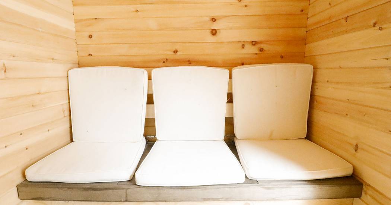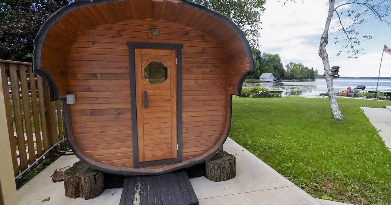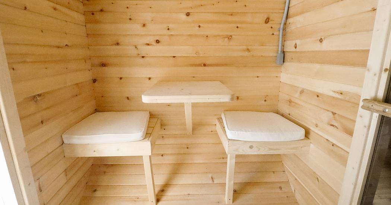652 Robel Drive
 3 Beds
3 Beds 2 Baths
2 Baths Washer Dryer
Washer Dryer Sauna
Sauna Private Pond
Private Pond Garage
Garage Fireplace
Fireplace Family Room
Family Room
Nestled amidst the serene Kawartha Lakes - Buckhorn Lake, this exquisite brand-new waterfront all-season bungalow cottage epitomizes lakeside luxury and comfort. Boasting breathtaking views of crystal-clear waters and lush greenery, this property offers tranquillity and modern convenience. Step inside to discover a meticulously designed interior, featuring spacious open-plan living areas bathed in natural light. Adjacent, the cozy living room beckons relaxation with its fireplace and panoramic windows framing idyllic lake vistas. The bedrooms are havens of relaxation, each offering peaceful views and ample space. Luxurious bathrooms feature contemporary fixtures and a serene ambiance, ideal for unwinding after a day spent enjoying the outdoors. Outside, the expansive deck and lake dock provide an ideal setting for al fresco dining or simply soaking in the sunsets over the water. With direct access to the lake, water activities such as boating, fishing, and swimming are just steps away, ensuring endless entertainment for family and friends. The beautiful gazebo boasts a hot tub, bar and sauna for your family and guest's upper-echelon lifestyle. Whether as a serene retreat, year-round residence or rental property, this waterfront bungalow cottage in Kawartha Lakes promises a lifestyle of unparalleled beauty and tranquillity. Don't miss the opportunity to make this dream home and experience the best of lakeside living.
