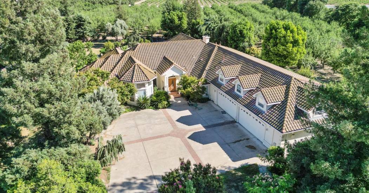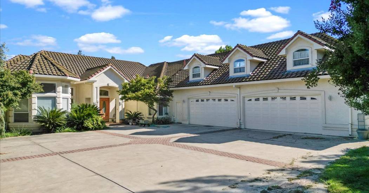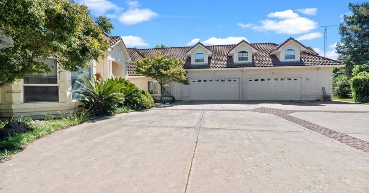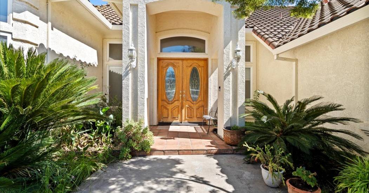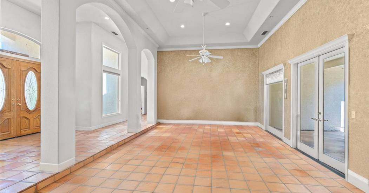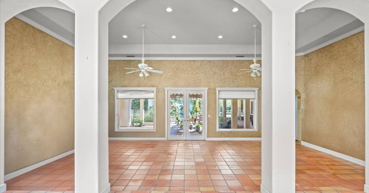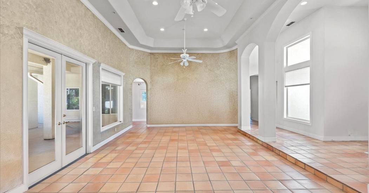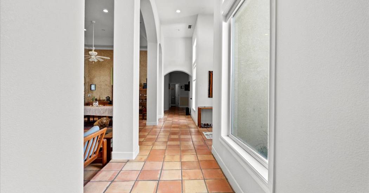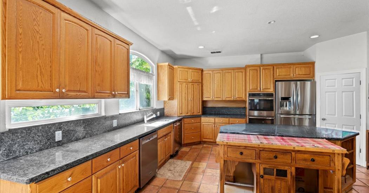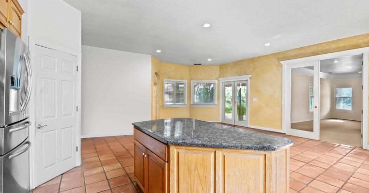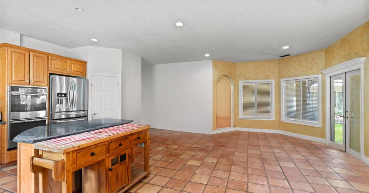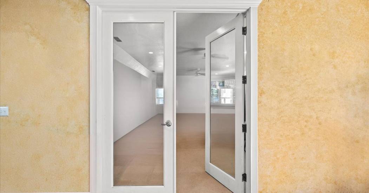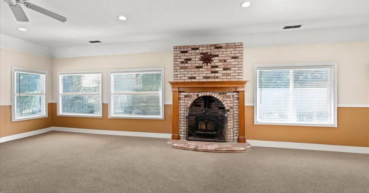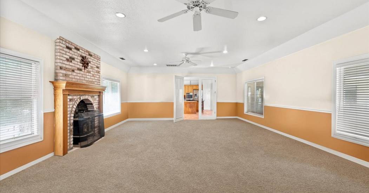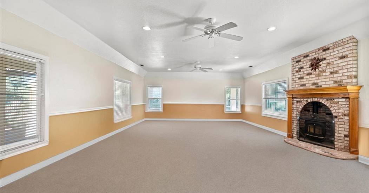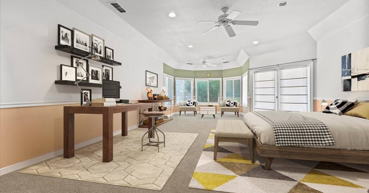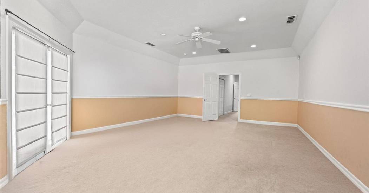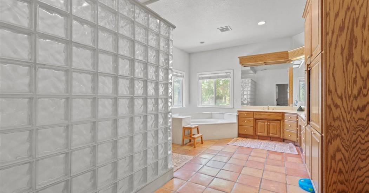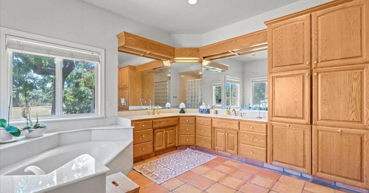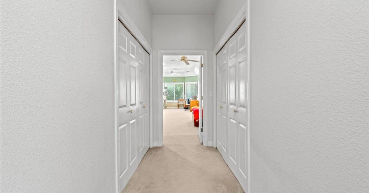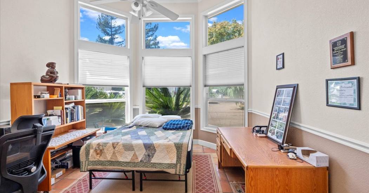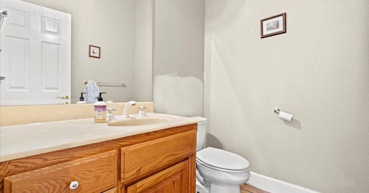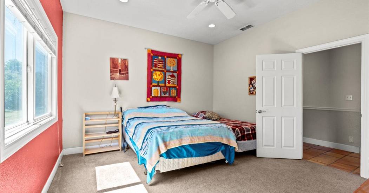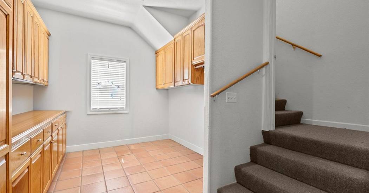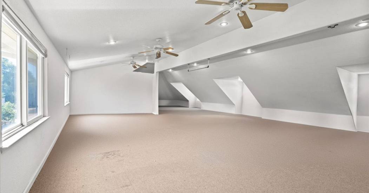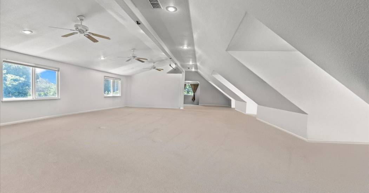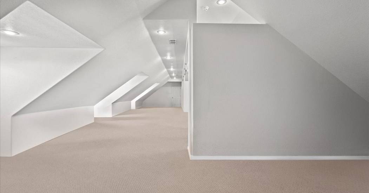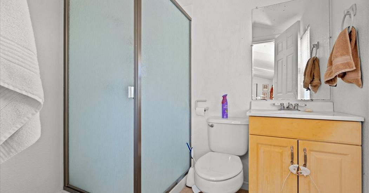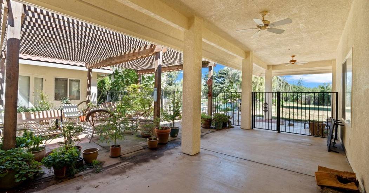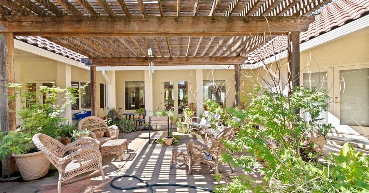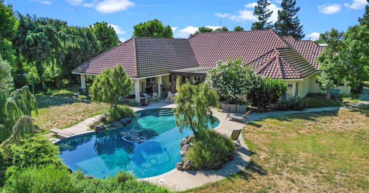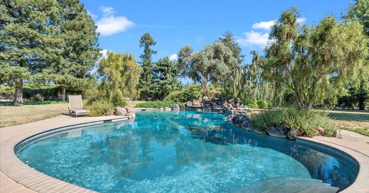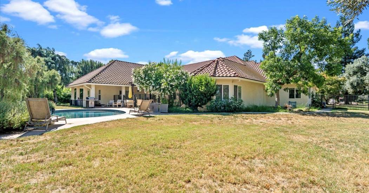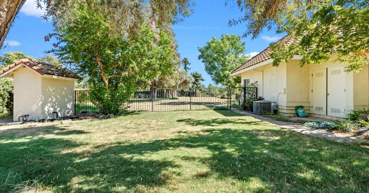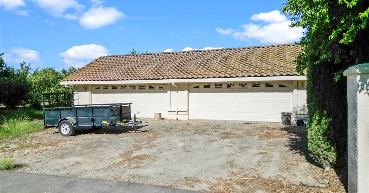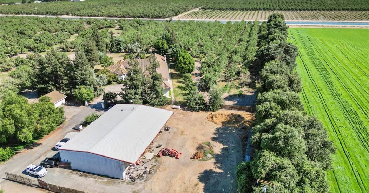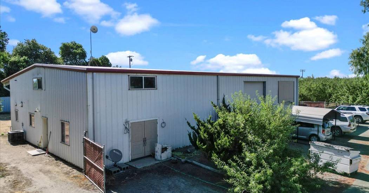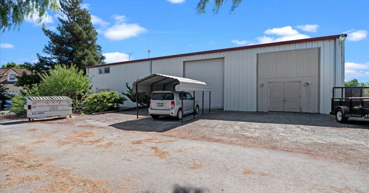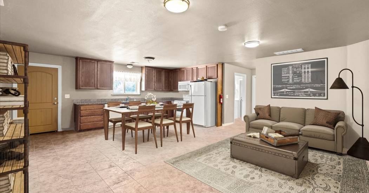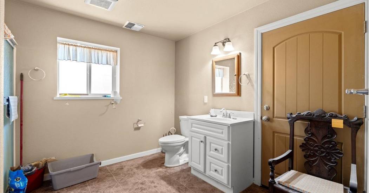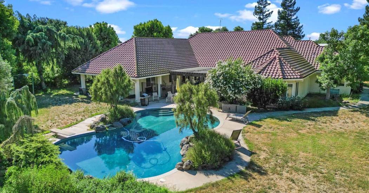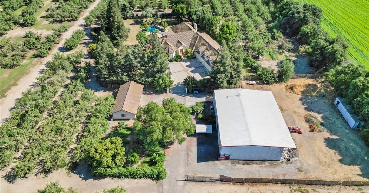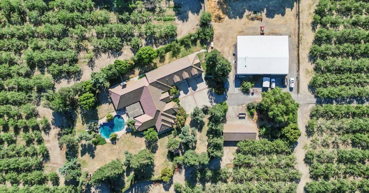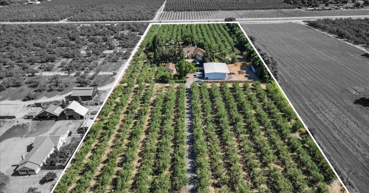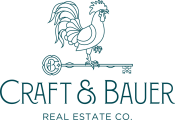Luxurious Mediterranean Mansion on Sprawling 9.83 Acres with Guest House and Workshops
 5 Beds
5 Beds 4 Baths
4 Baths 1 Half Ba
1 Half Ba 5,921 Sq. Ft.
5,921 Sq. Ft. 9.00 Acres
9.00 Acres Views
Views Swimming Pool
Swimming Pool Private Entrance
Private Entrance Private
Private Guest House
Guest House Garage
Garage Fireplace
Fireplace Family Room
Family Room Extra Kitchen
Extra Kitchen Balcony / Terrace
Balcony / Terrace
This is country living at it's finest! A sprawling 5921 Mediterranean style mansion hides in the center of a 9.83 acre lot. Although large in size, the home feels so very comfortable and inviting! A grand foyer leads into a formal setting room and an abundance of natural light flows through the multiple windows and French doors. The kitchen offers a gorgeous granite island that ties in the Spanish tile floors that flow through the home effortlessly. French doors lead to the cozy game/ family room centered around a warm fireplace. All of the bedrooms are on the first floor. The primary offers a sitting area, two closets, a spa like bathroom and outdoor access. On the opposite wing there are two more junior suites. An office ( 4th bedroom) also is on the first floor. Near the laundry room, stairs lead to a bonus 1471 sq ft multipurpose room, 5th bedroom and full bath. A 4 car garage is attached to the home & there is a second 4 car garage, detached. ADU is 1042 sq ft: kitchen, bedroom, full bath. Shop 1 is 2958 sq ft and a portion is temp controlled. Shop pt 2 is 1490 sq ft. Beautiful landscaped backyard offers a covered patio & swimming pool. The trees are canal irrigated, Nonpareils and Carmel's, 8 yrs old. This is the lifestyle you've been dreaming about and now it is available!
Represented By: Craft & Bauer Real Estate Co.
-
Leslie Nelson
License #: 01923053
209-605-5947
Email
- Main Office
-
1203 14th Street
Modesto, CA 95354
USA
