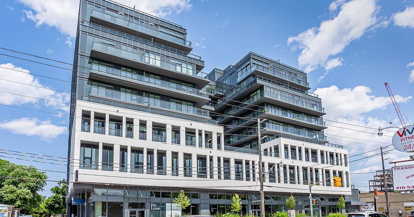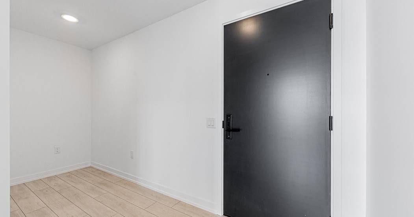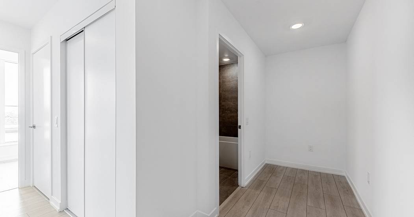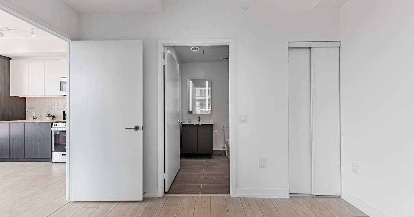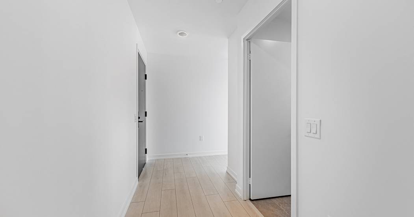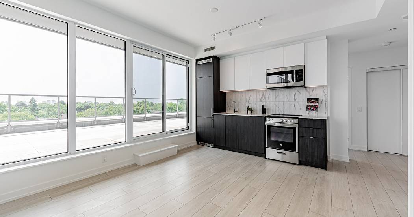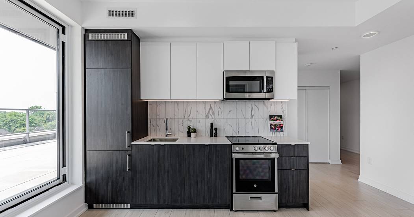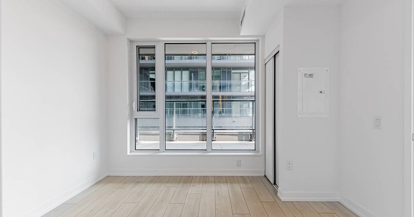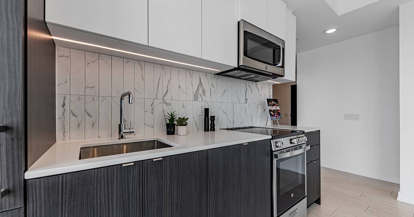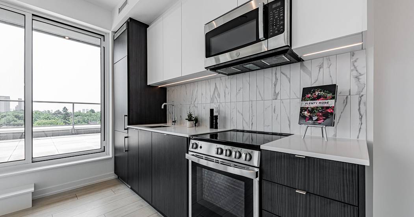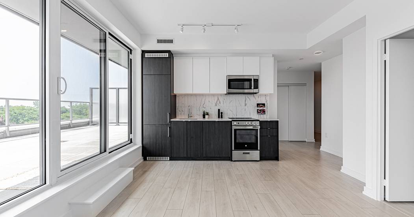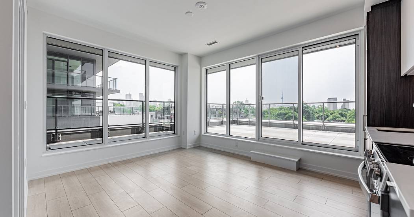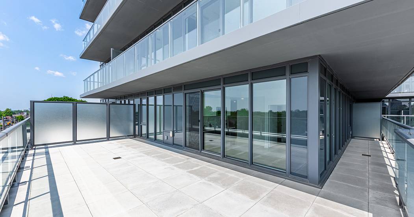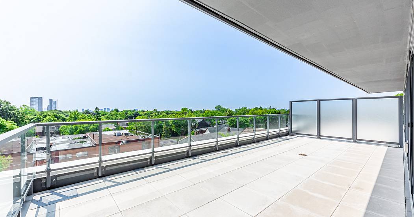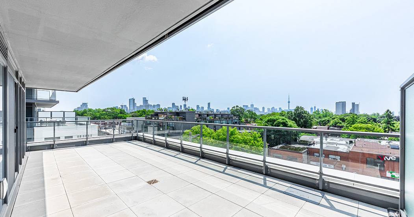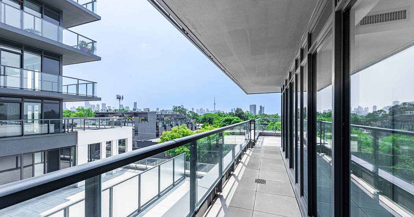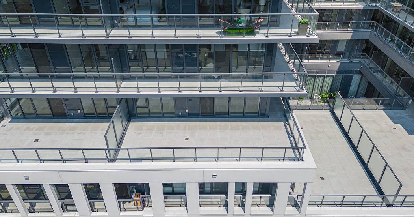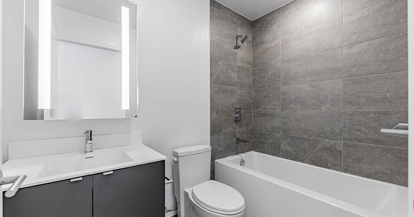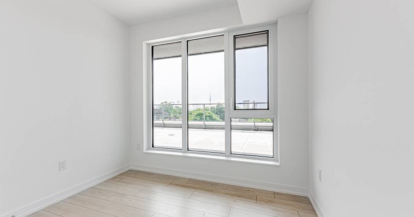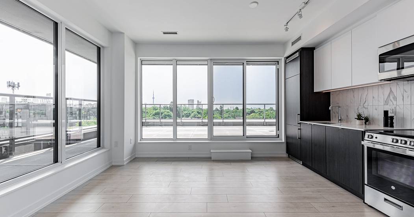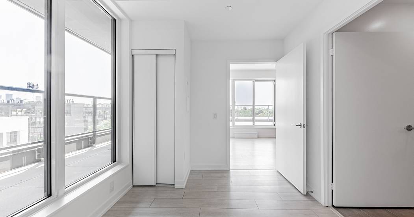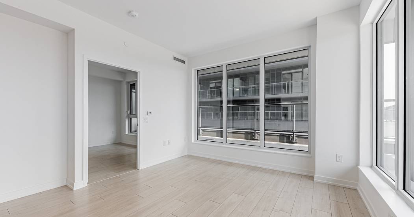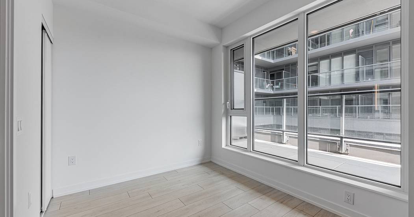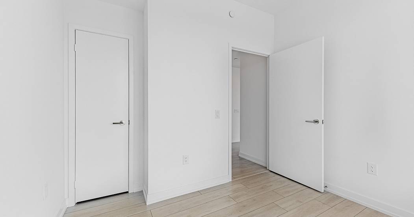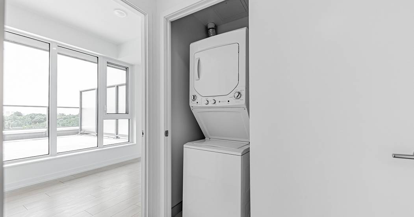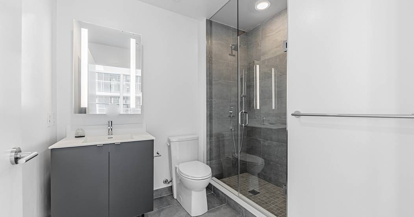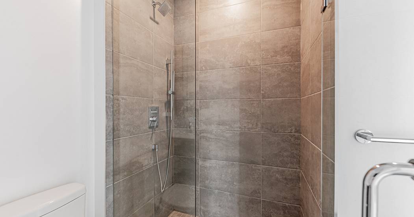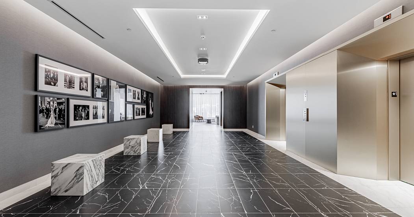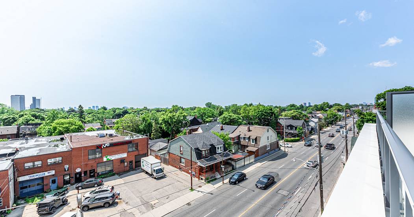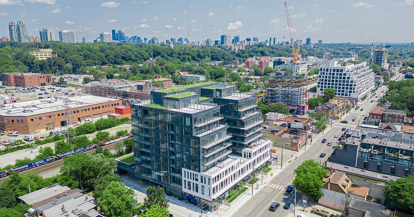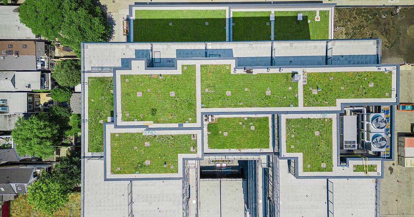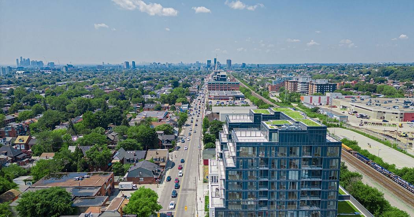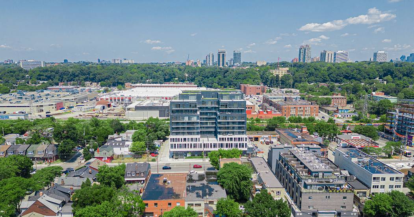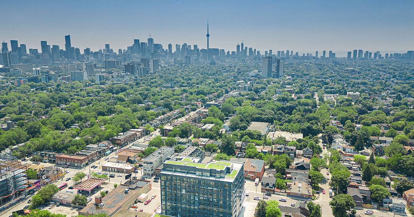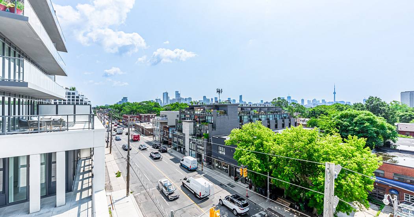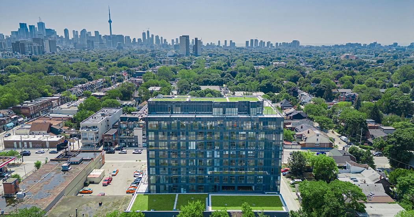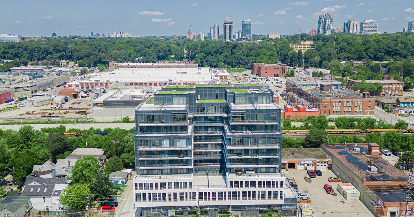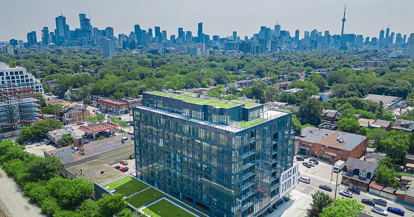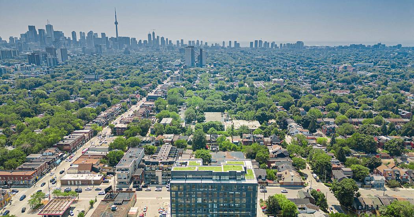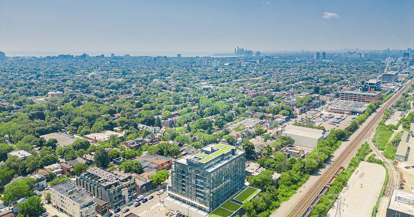500 Dupont Street, Suite 403
 2 Beds
2 Beds 2 Baths
2 Baths Washer Dryer
Washer Dryer Prime Location
Prime Location Garage
Garage Condominiums
Condominiums Balcony / Terrace
Balcony / Terrace
Surrounded by serene views of quiet, tree-lined streets, natural green space and lush parks, you will find Unit 403 at the Oscar Residences. Boasting an expansive and unmatched 510 sq ft south-facing terrace and wrap-around balcony this fabulous corner unit promises a living experience that effortlessly merges indoor sophistication with outdoor allure. The floor-to-ceiling windows, functional split layout, 9 ft ceilings, and versatile den are ideal for those yearning for a chic and dynamic lifestyle. The sleek, modern kitchen with high-end integrated appliances flows seamlessly into the open-concept living area, making it perfect for entertaining. The primary Bedroom features a spa-like 3-piece ensuite and large windows that allow ample natural light to flood the space, creating a bright and inviting atmosphere. Units with such layout and breathtaking views are a rare find in this boutique building nestled in one of the city's most sought-after neighbourhoods with 96 Transit Score and 92 Walk Score everything you need for great living, every day, is within reach (shops, restaurants and independent coffee shops). A great choice for both first-time home buyers and seasoned investors. ***Other = Fabulous 510 sq ft south-facing terrace. Must be seen! Gas BBQ Hook On the south-facing Terrace. Internet is included in the monthly maintenance Fee. 1 Parking Space Included.***
Represented By: Forest Hill Real Estate Inc
-
Vivian Souroujon
License #: [email protected]
416.787.3793
Email
- Main Office
-
441 Spadina Road
Greater Toronto, Ontario
Canada
