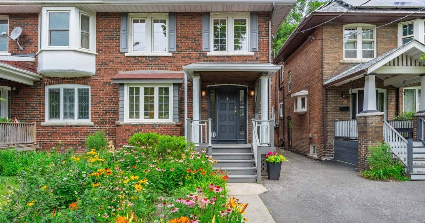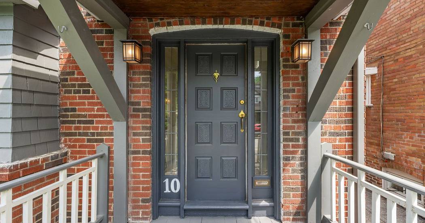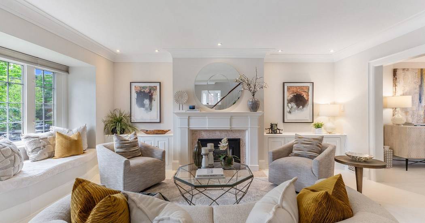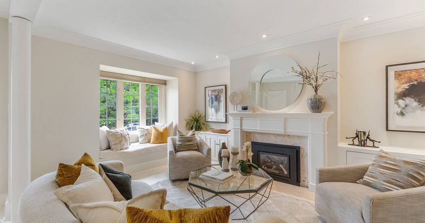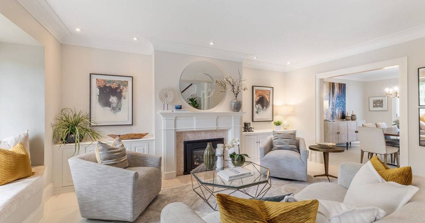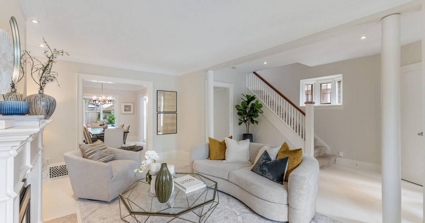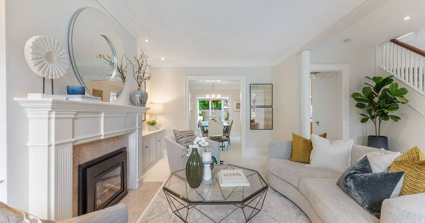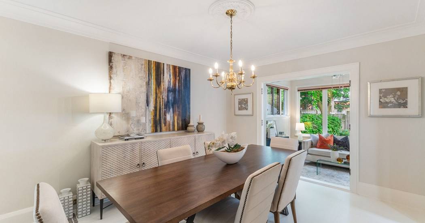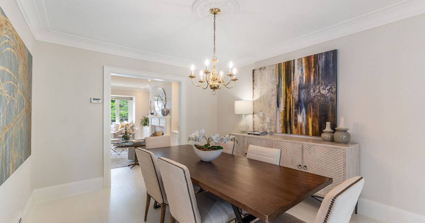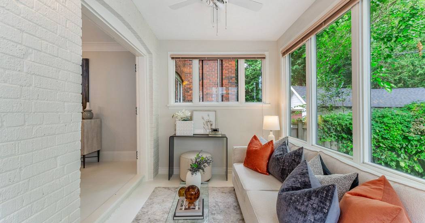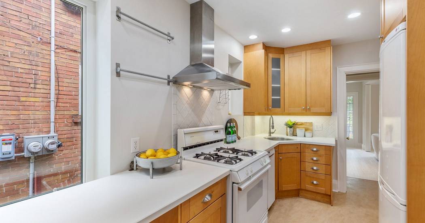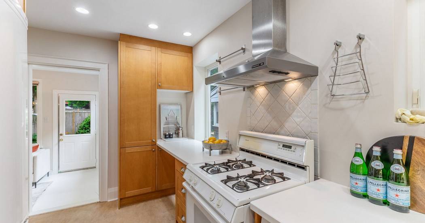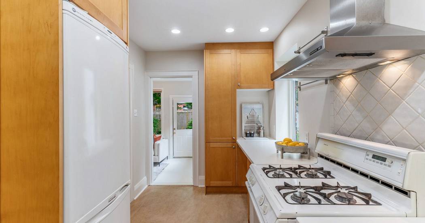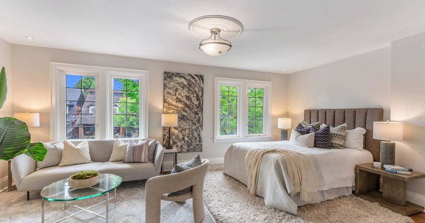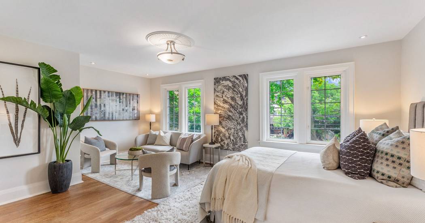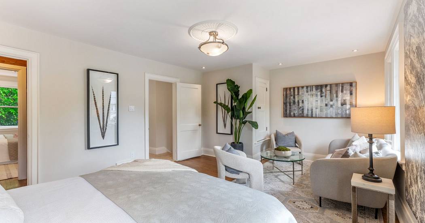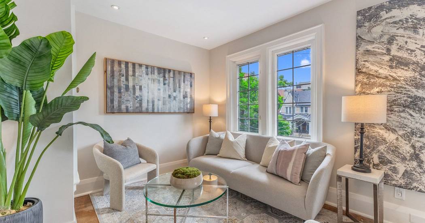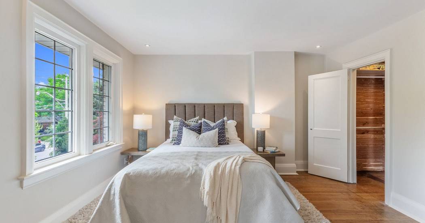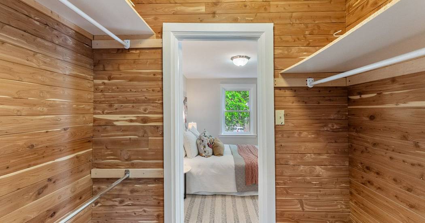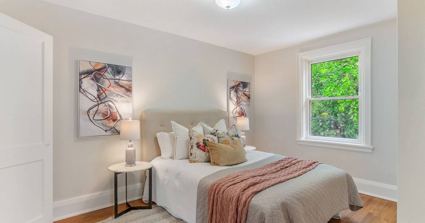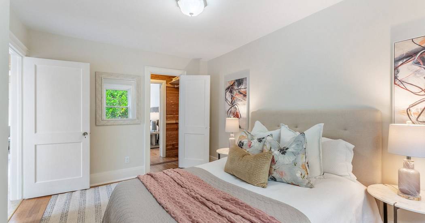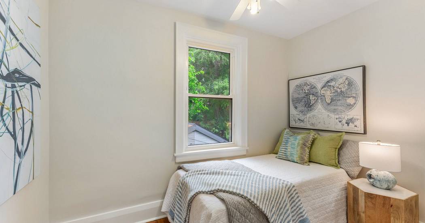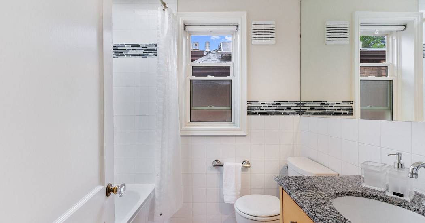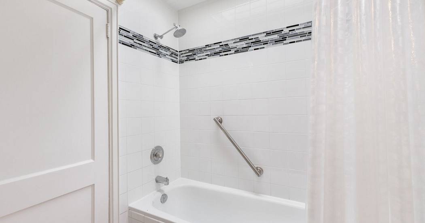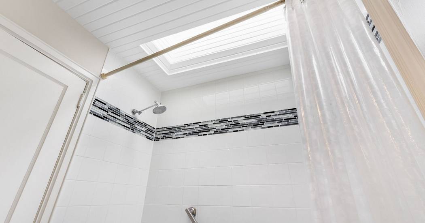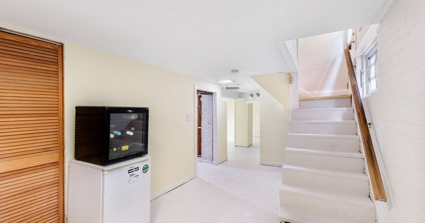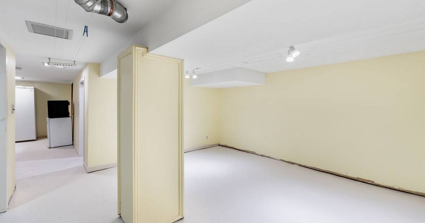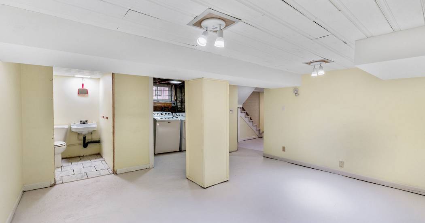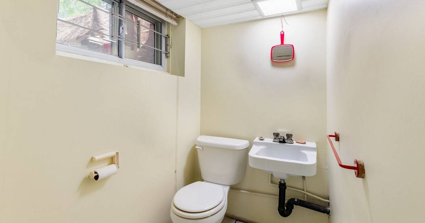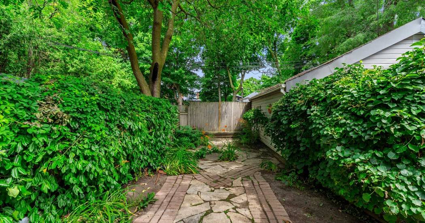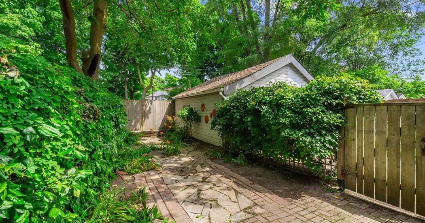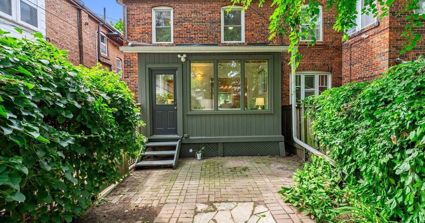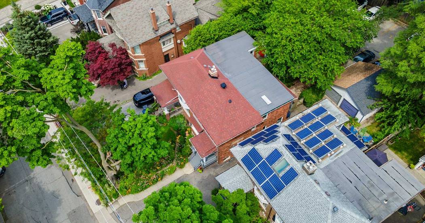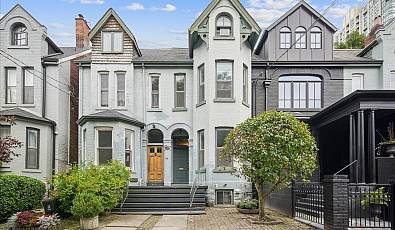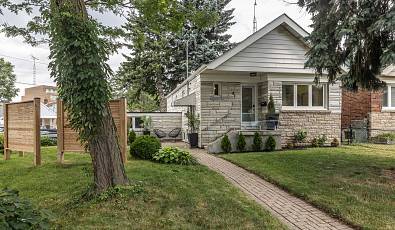10 Glencairn Ave
 3 Beds
3 Beds 2 Baths
2 Baths 2,229 Sq. Ft.
2,229 Sq. Ft. Garage
Garage Fireplace
Fireplace Family Room
Family Room Balcony / Terrace
Balcony / Terrace
This semi-detached gem in Lytton Park offers 3 beds (with potential to convert back to four bedrooms), 2 baths, and 2229 sq. ft. of total living space, just steps from the vibrant shops and amenities on Yonge Street and within the John Ross Robertson school district. Hardwood floors flow seamlessly into a spacious living room, where a cozy gas fireplace is framed by sleek built-in bookshelves. A large bay window with seating offers a perfect spot to relax and enjoy the view. The dining room opens to a family room overlooking a landscaped, fenced-in backyard. The upgraded kitchen is a chef's delight, boasting custom cabinetry, cork flooring, and ample natural light from a large side window. Upstairs, the primary bedroom features two newer Colonial-style windows overlooking the front garden, recessed lighting, a built-in closet, and a walk-through closet leading to the 2nd bedroom which includes a view of the backyard, and comfortably fits a Queen-sized bed with end tables. The versatile third bedroom can serve as a guest room or home office. A four-piece bathroom with an oversized skylight completes this level. The lower level offers a separate side entrance, plenty of storage space, above-grade windows, a laundry nook, a finished media room, a 2-piece bathroom, and a workshop/utility room. Parking is a breeze with space for two cars in the driveway and an additional spot in the detached garage. Situated close to Lawrence Subway Station and in the JRR School District with all the amenities Yonge Street has to offer, this property is the perfect family home you've been searching for. Don't miss out on this unique opportunity to live in one of the most sought-after neighborhoods in the city!
