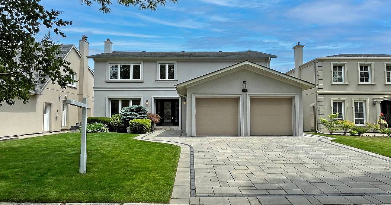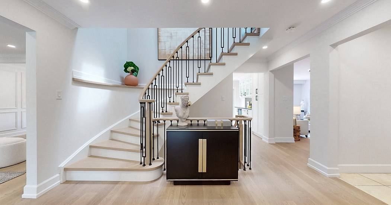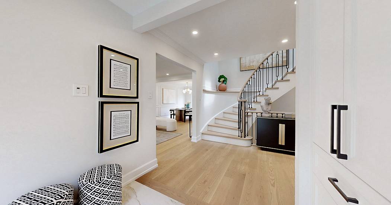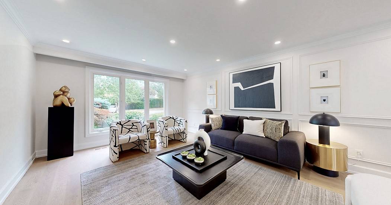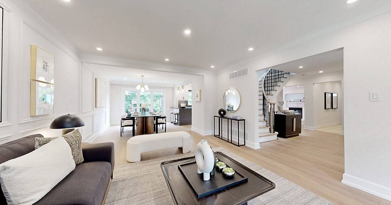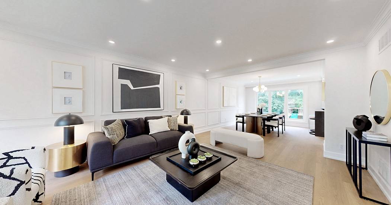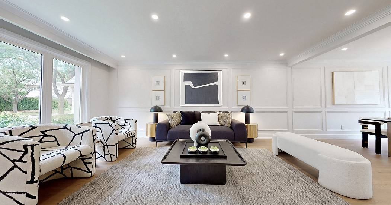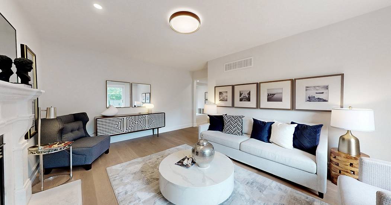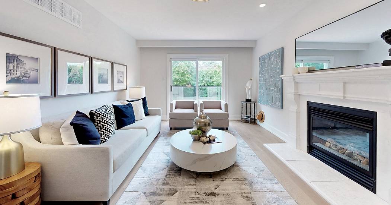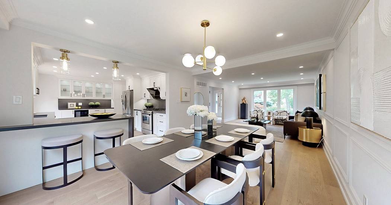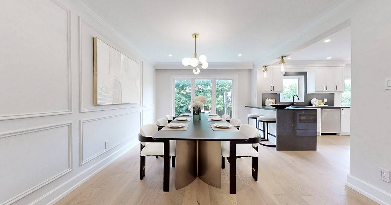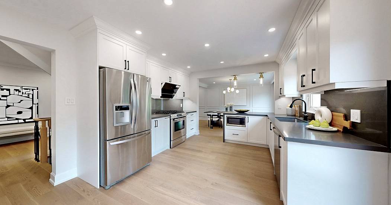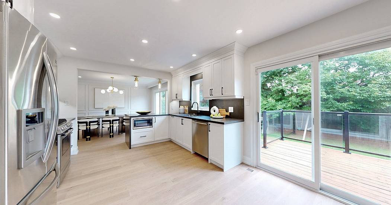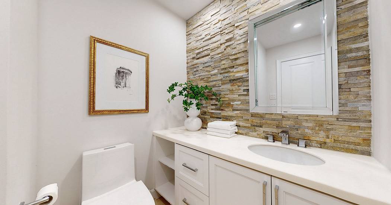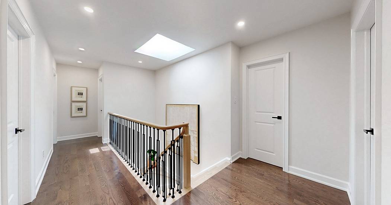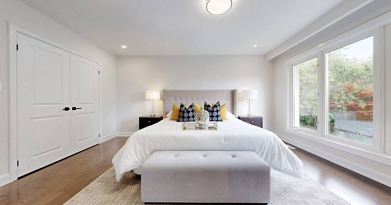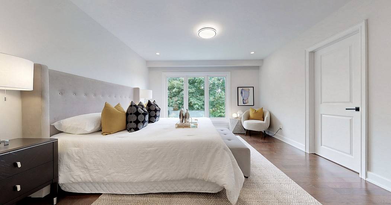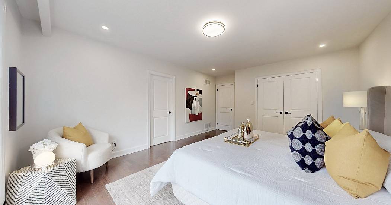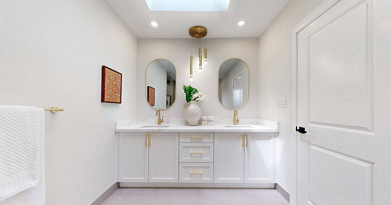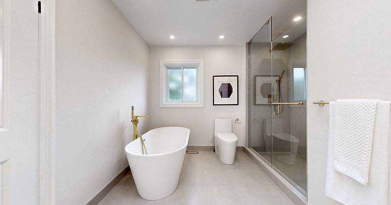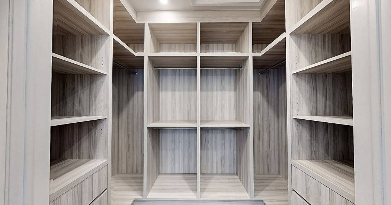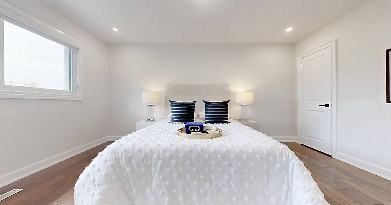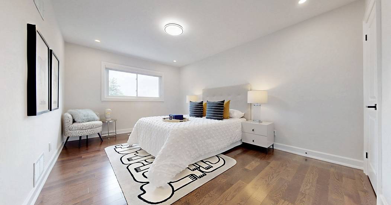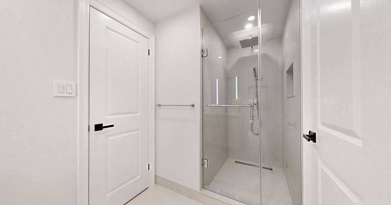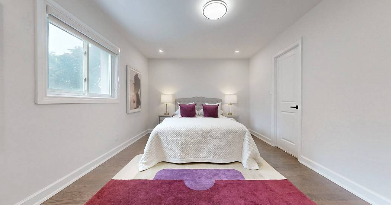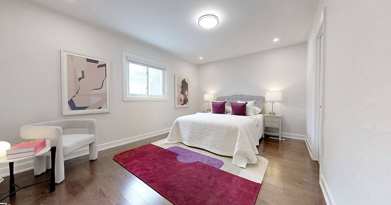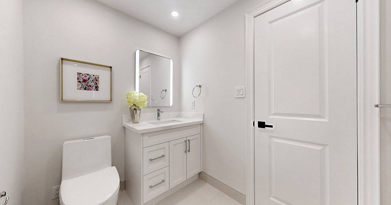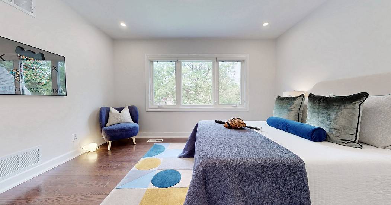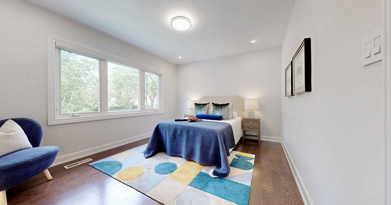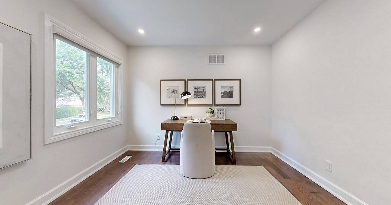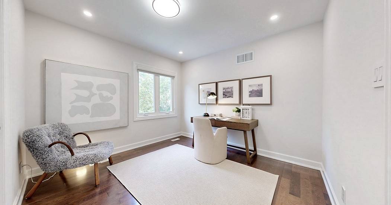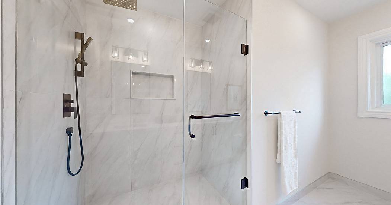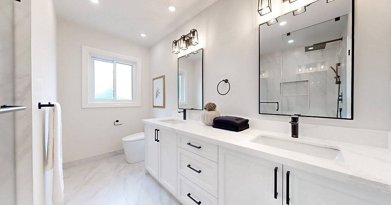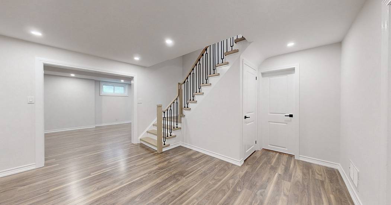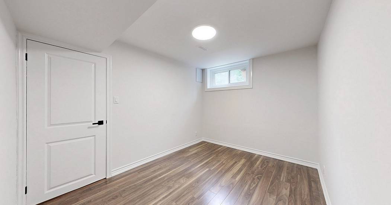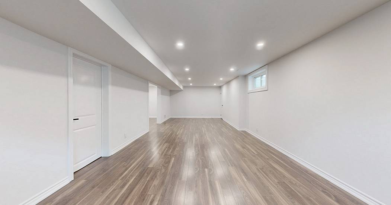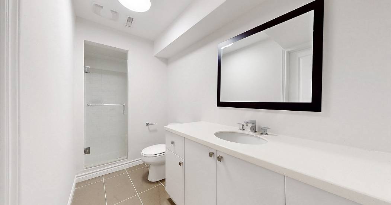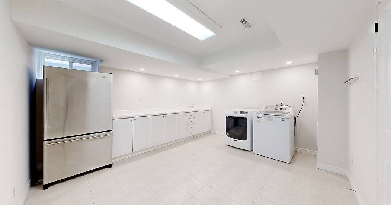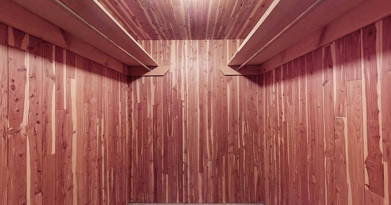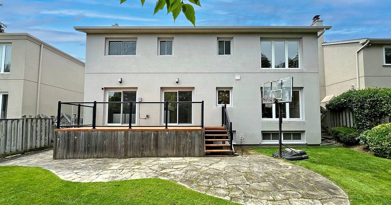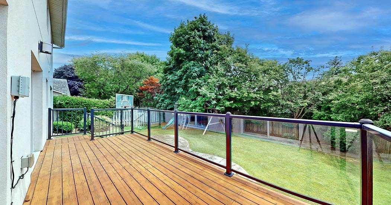Luxurious Renovated Detached Home in Winfields Estates
 5 Beds
5 Beds 4 Baths
4 Baths 1 Half Ba
1 Half Ba 4,000 Sq. Ft.
4,000 Sq. Ft. 6,600 Sq. Ft.
6,600 Sq. Ft.
Luxurious Renovated Detached Home in Winfields Estates:
This stunning, rarely offered luxury detached home in the sought-after Winfields Estates area has undergone a top-to-bottom renovation in 2024 and is move-in ready!
Highlights:
- Exceptional Renovation: Completely renovated in 2024, this home boasts modern finishes and high-end features throughout.
- Spacious and Functional: Enjoy over 4,000 sq ft of living space, including a finished basement, ideal for a growing family.
- Large Lot: This property offers a generous lot size, providing ample outdoor space for entertaining or relaxation.
- Luxurious Kitchen: Prepare meals in style in the gourmet kitchen featuring a high-end stone countertop island, upgraded backsplash, and stainless-steel appliances.
- Open Concept Living: The open concept layout on the main floor seamlessly connects the living, dining, and kitchen areas, creating a bright and inviting atmosphere.
- Inviting Family Room: Relax by the gas fireplace in the family room, featuring a sliding door leading out to a large deck with glass railings and a fully fenced, lush backyard.
- Private Master Retreat: The primary bedroom boasts a luxurious 5-piece ensuite bathroom and a spacious walk-in closet with custom organizers.
- Additional Bedrooms: Four additional spacious bedrooms provide ample accommodation for family or guests.
- Bright and Airy: Skylights on the second floor allow for natural light to fill the space.
- Finished Basement: The renovated basement offers an entertainment room and an additional bedroom with a 3-piece ensuite bathroom, perfect for a home office or guest suite.
- Top-Ranked Schools: This home is situated within the boundaries of top-ranking schools: Dunlace PS with French Immersion, Windfields Middle School, and York Mills Collegiate Institute.
- Prime Location: Enjoy the convenience of living close to York Mills Centre, Bayview Village, shopping plazas, banks, restaurants, tennis courts, golf courses, and all amenities. This location also offers easy access to TTC and major highways.
Must See! This exceptional property won't last long.
Inclusions: All electric light fixtures & window coverings, fridge, stove, microwave, dishwasher, range hood, wine cooler, washer & dryer, central air conditioning, garage door opener with remotes.
Represented By: Forest Hill Real Estate Inc
-
Baimin Xia
License #: 4742889
4168386300
Email
- Main Office
-
441 Spadina Road
Greater Toronto, Ontario
Canada
